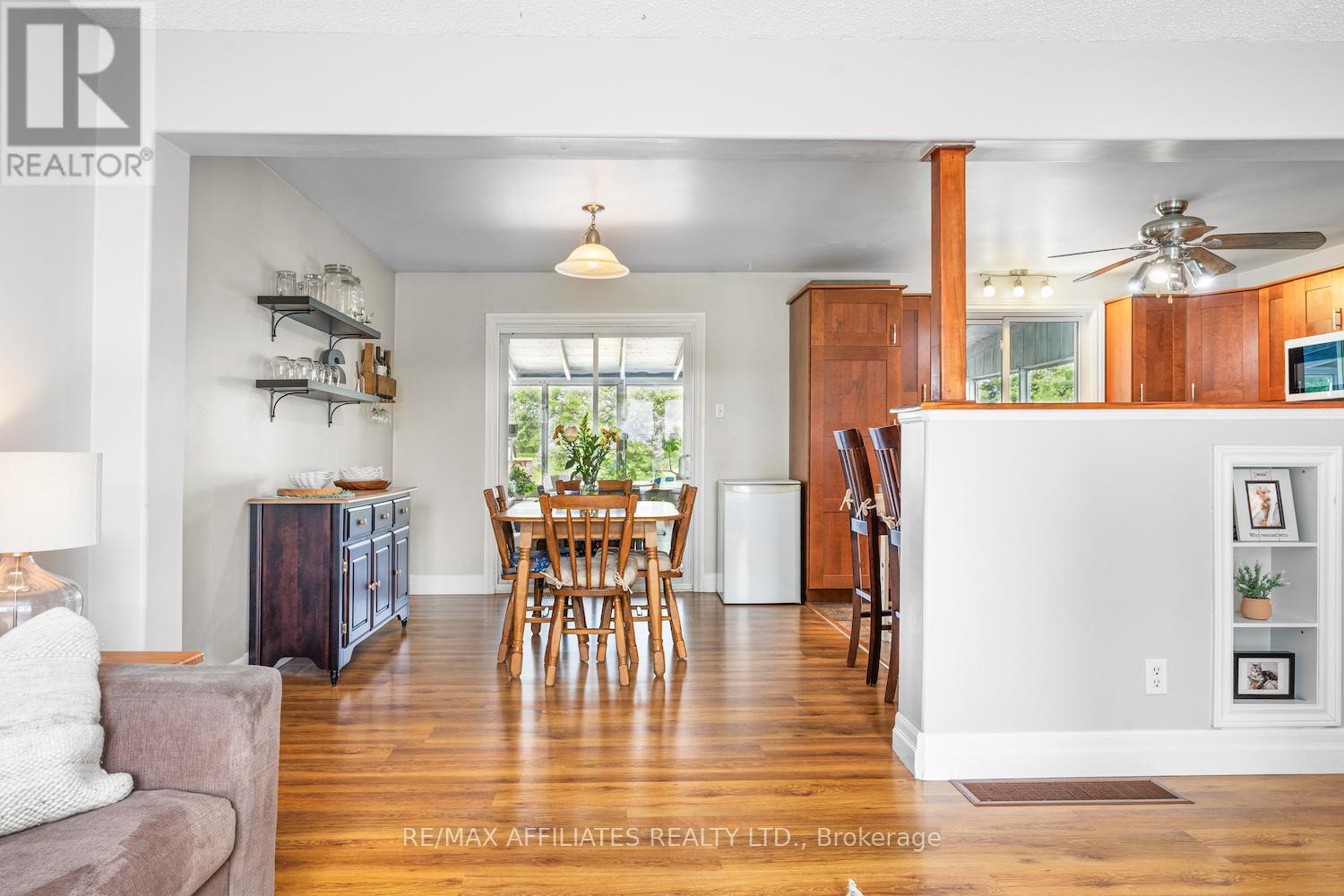1494 Ramsay 8 Con Road Mississippi Mills, Ontario K0A 1A0
$705,000
Welcome to 1494 Ramsay Concession 8! This raised bungalow/high-ranch style home sits on just over 2 acres of peaceful property, only minutes from the charming town of Almonte. With 3+1 bedrooms and packed with updates over the years, this home is truly move-in ready just sit back, relax, and enjoy the country atmosphere! The front living room features a beautiful oversized bay window that fills the space with natural light. The kitchen and dining area offers plenty of room to cook and gather, along with a handy breakfast bar for casual meals. And the best part? Step out to the 3-season sunroom that overlooks your private 2 acres of greenery the perfect spot to enjoy your morning coffee or unwind at the end of the day. The main floor also features a spacious primary bedroom with a deep closet, two additional bedrooms, and an updated full bathroom. On the lower level is a large recreation room with a newer woodstove and chimney- perfect for cozy nights in and additional heat source. Here you'll also find a fourth bedroom, a large utility/laundry room, and tons of storage space. Outside, step from the sunroom onto deck and a large concrete patio ideal for entertaining or just enjoying the great outdoors. A newer, generously-sized shed has been added for all your storage needs. The oversized 2+ car garage offers loads of space for a workshop area, extra gear, or outdoor toys. There is so much to see here- come check it out! Roof (2020), Furnace (2021), Woodstove Chimney (2018), Hot Water Tank (2024), Water Softener (2019), Shed (2024) - more improvements attached to listing. (id:19720)
Property Details
| MLS® Number | X12198057 |
| Property Type | Single Family |
| Neigbourhood | Almonte |
| Community Name | 912 - Mississippi Mills (Ramsay) Twp |
| Parking Space Total | 12 |
Building
| Bathroom Total | 1 |
| Bedrooms Above Ground | 3 |
| Bedrooms Below Ground | 1 |
| Bedrooms Total | 4 |
| Appliances | Water Heater, Water Softener, Dishwasher, Dryer, Hood Fan, Microwave, Stove, Washer, Window Coverings, Refrigerator |
| Architectural Style | Raised Bungalow |
| Basement Development | Finished |
| Basement Type | N/a (finished) |
| Construction Style Attachment | Detached |
| Cooling Type | Central Air Conditioning |
| Exterior Finish | Vinyl Siding |
| Fireplace Present | Yes |
| Fireplace Total | 1 |
| Fireplace Type | Woodstove |
| Heating Fuel | Propane |
| Heating Type | Forced Air |
| Stories Total | 1 |
| Size Interior | 0 - 699 Ft2 |
| Type | House |
Parking
| Attached Garage | |
| Garage |
Land
| Acreage | Yes |
| Sewer | Septic System |
| Size Depth | 427 Ft |
| Size Frontage | 210 Ft |
| Size Irregular | 210 X 427 Ft |
| Size Total Text | 210 X 427 Ft|2 - 4.99 Acres |
Rooms
| Level | Type | Length | Width | Dimensions |
|---|---|---|---|---|
| Lower Level | Utility Room | 6.3 m | 4.1 m | 6.3 m x 4.1 m |
| Lower Level | Recreational, Games Room | 6.5 m | 7.2 m | 6.5 m x 7.2 m |
| Lower Level | Bedroom | 2.97 m | 2.66 m | 2.97 m x 2.66 m |
| Main Level | Sunroom | Measurements not available | ||
| Main Level | Living Room | 4.59 m | 4.49 m | 4.59 m x 4.49 m |
| Main Level | Dining Room | 3.01 m | 3.39 m | 3.01 m x 3.39 m |
| Main Level | Kitchen | 3.45 m | 3.39 m | 3.45 m x 3.39 m |
| Main Level | Primary Bedroom | 4.08 m | 3.39 m | 4.08 m x 3.39 m |
| Main Level | Bathroom | 3.39 m | 2.37 m | 3.39 m x 2.37 m |
| Main Level | Bedroom | 2.93 m | 3.34 m | 2.93 m x 3.34 m |
| Main Level | Bedroom | 2.93 m | 2.7 m | 2.93 m x 2.7 m |
| In Between | Foyer | 2 m | 1.4 m | 2 m x 1.4 m |
Contact Us
Contact us for more information

Quinn Donohue
Salesperson
quinnayling.ca/
515 Mcneely Avenue, Unit 1-A
Carleton Place, Ontario K7C 0A8
(613) 257-4663
(613) 257-4673
www.remaxaffiliates.ca/








































