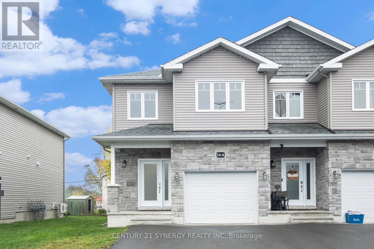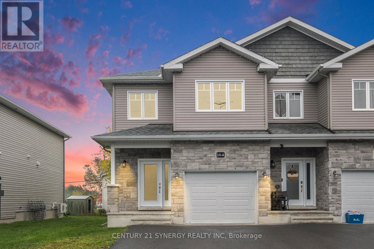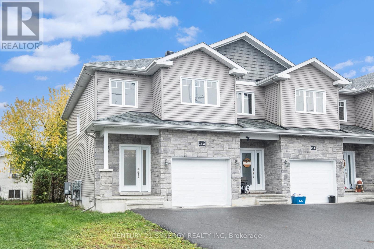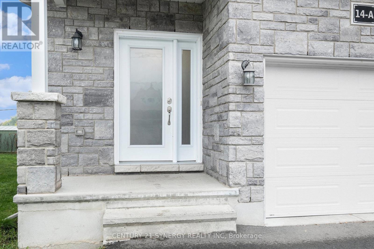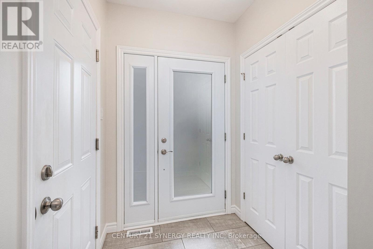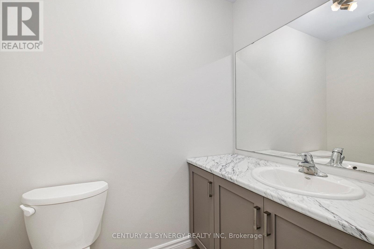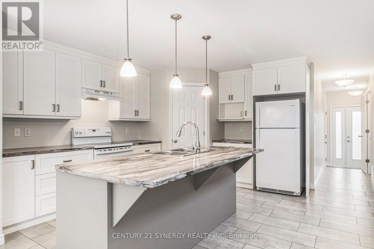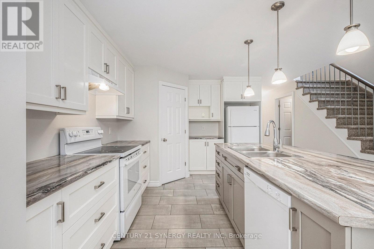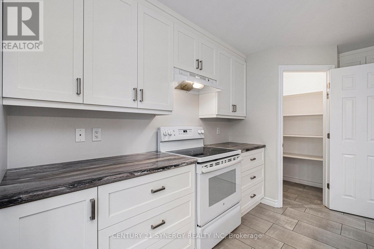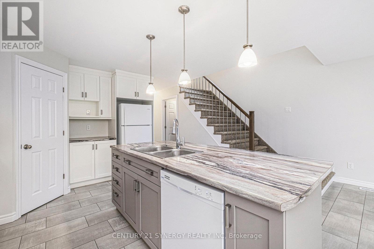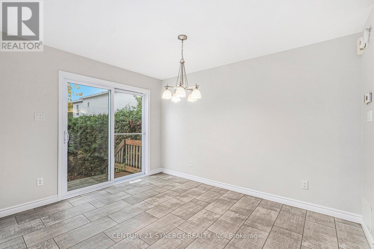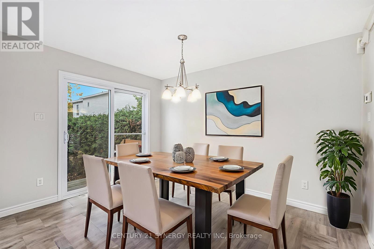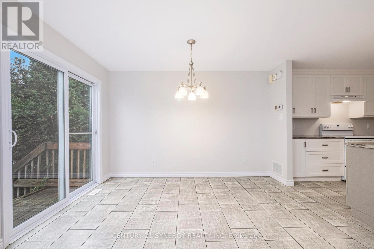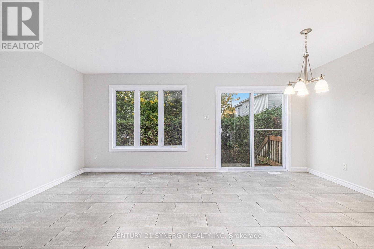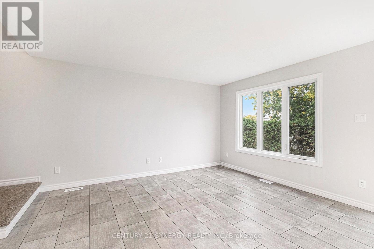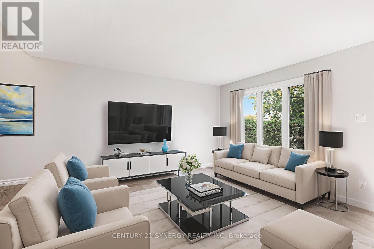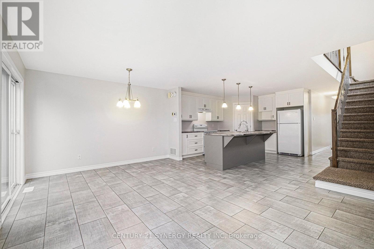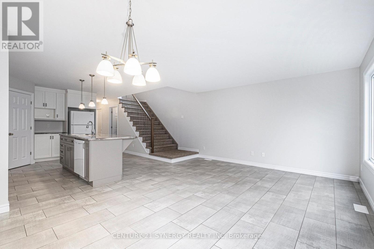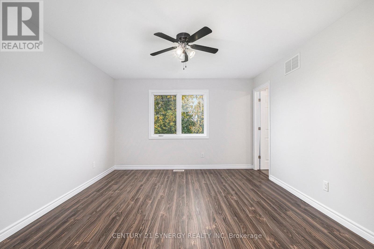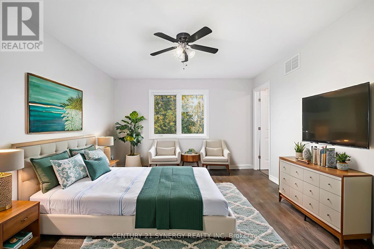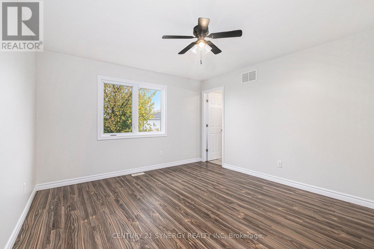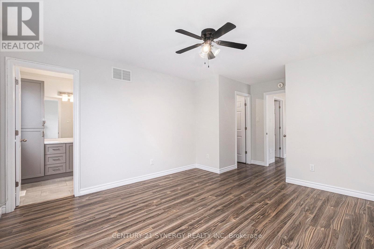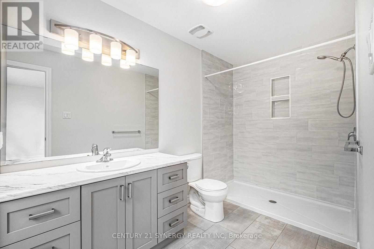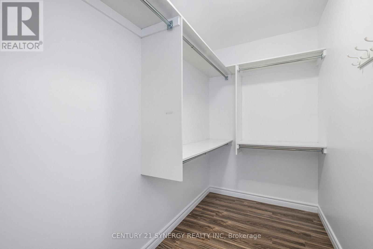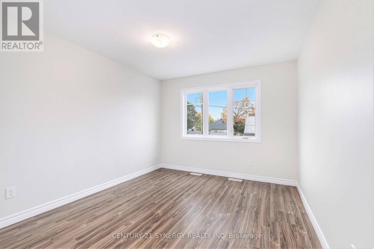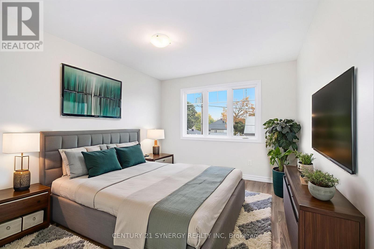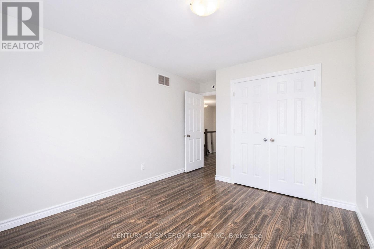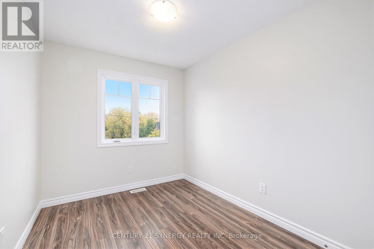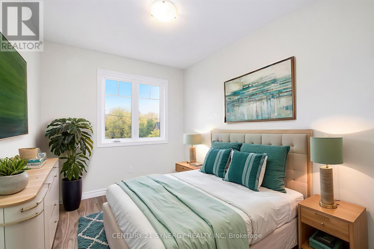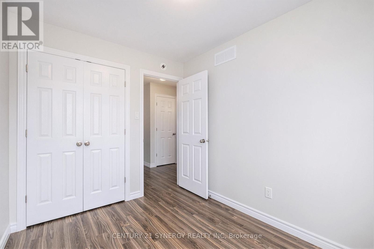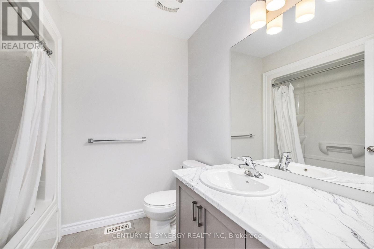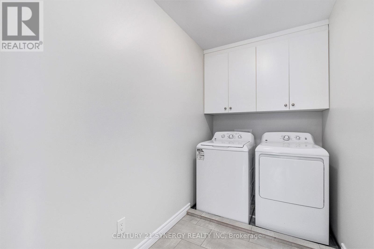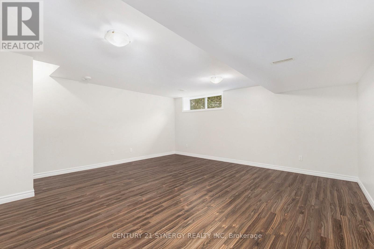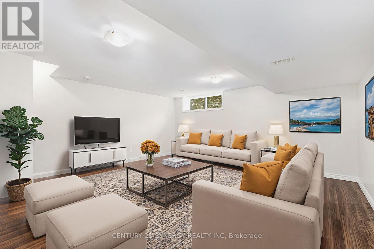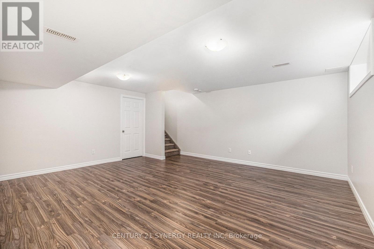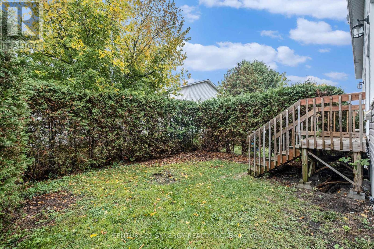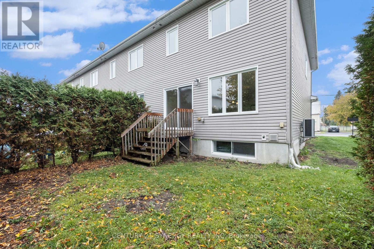14a George Street North Stormont, Ontario K0A 1R0
$475,000
Welcome to 14-A George Street in Crysler, a beautifully crafted townhouse built in 2018 by trusted local builders, G&E Reno Construction. This 3-bedroom, 3-bathroom home combines modern comfort with thoughtful design. The open-concept main floor offers a bright and inviting living area, a 2-piece powder room, and a carpet-free layout for a clean, contemporary feel. The kitchen features a convenient walk-in pantry, perfect for all your storage needs. Upstairs, the primary suite features a walk-in closet and a 3-piece ensuite, while two additional bedrooms share a spacious main bathroom. The fully finished basement provides versatile space, ideal for a family room, play area, gym etc. Step outside to enjoy your private, fully finished backyard perfect for relaxing or entertaining guests. Additional highlights include a rough-in for central vacuum and low-maintenance finishes throughout, making this home both stylish and practical. Call toady to book a private viewing! (id:19720)
Property Details
| MLS® Number | X12429156 |
| Property Type | Single Family |
| Community Name | 711 - North Stormont (Finch) Twp |
| Features | Carpet Free |
| Parking Space Total | 5 |
Building
| Bathroom Total | 3 |
| Bedrooms Above Ground | 3 |
| Bedrooms Total | 3 |
| Age | 6 To 15 Years |
| Appliances | Dishwasher, Dryer, Hood Fan, Stove, Washer, Refrigerator |
| Basement Development | Finished |
| Basement Type | Full (finished) |
| Construction Style Attachment | Attached |
| Cooling Type | Central Air Conditioning |
| Exterior Finish | Brick, Vinyl Siding |
| Foundation Type | Poured Concrete |
| Half Bath Total | 1 |
| Heating Fuel | Natural Gas |
| Heating Type | Forced Air |
| Stories Total | 2 |
| Size Interior | 1,500 - 2,000 Ft2 |
| Type | Row / Townhouse |
| Utility Water | Municipal Water |
Parking
| Attached Garage | |
| Garage |
Land
| Acreage | No |
| Sewer | Sanitary Sewer |
| Size Depth | 99 Ft |
| Size Frontage | 29 Ft ,7 In |
| Size Irregular | 29.6 X 99 Ft |
| Size Total Text | 29.6 X 99 Ft |
Rooms
| Level | Type | Length | Width | Dimensions |
|---|---|---|---|---|
| Second Level | Primary Bedroom | 3.68 m | 5.5 m | 3.68 m x 5.5 m |
| Second Level | Bedroom 2 | 2.28 m | 2.95 m | 2.28 m x 2.95 m |
| Second Level | Bedroom 3 | 3.12 m | 4.44 m | 3.12 m x 4.44 m |
| Second Level | Bathroom | 2.04 m | 2.33 m | 2.04 m x 2.33 m |
| Second Level | Laundry Room | 2.9 m | 1.57 m | 2.9 m x 1.57 m |
| Basement | Family Room | 5.4 m | 5.35 m | 5.4 m x 5.35 m |
| Main Level | Foyer | 1.67 m | 4.42 m | 1.67 m x 4.42 m |
| Main Level | Bathroom | 1.08 m | 1.95 m | 1.08 m x 1.95 m |
| Main Level | Kitchen | 5.5 m | 4.27 m | 5.5 m x 4.27 m |
| Main Level | Dining Room | 2.13 m | 3.76 m | 2.13 m x 3.76 m |
| Main Level | Living Room | 3.37 m | 3.76 m | 3.37 m x 3.76 m |
Contact Us
Contact us for more information

Matt Gibbs
Salesperson
www.mattgibbsgroup.com/
www.facebook.com/mattgibbsgroup
2733 Lancaster Road, Unit 121
Ottawa, Ontario K1B 0A9
(613) 317-2121
(613) 903-7703
www.c21synergy.ca/
www.facebook.com/c21synergyrealty


