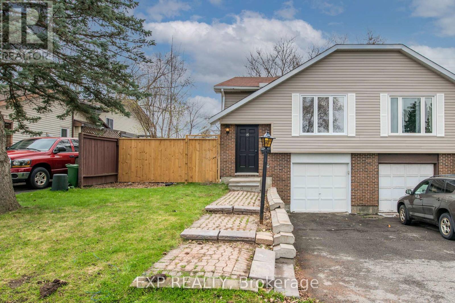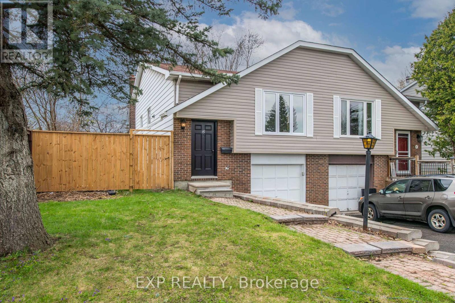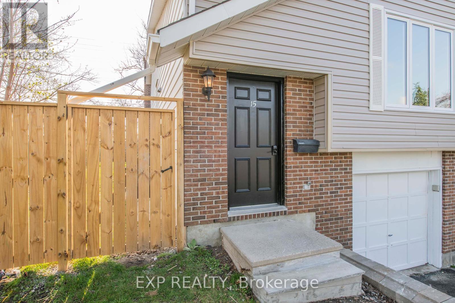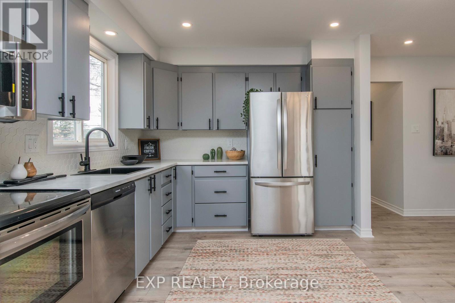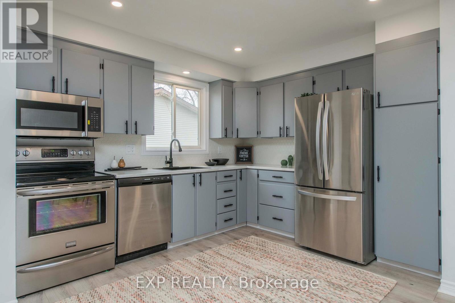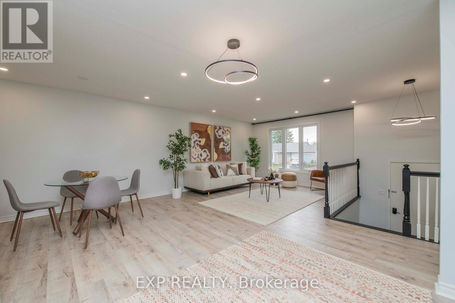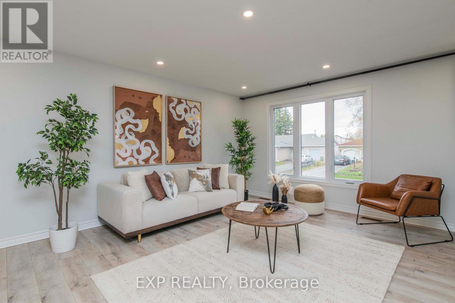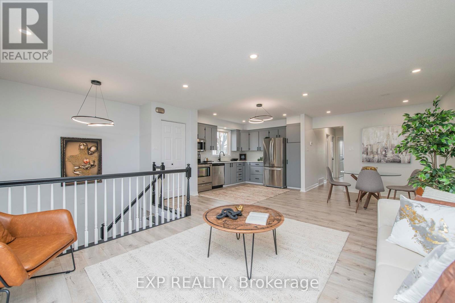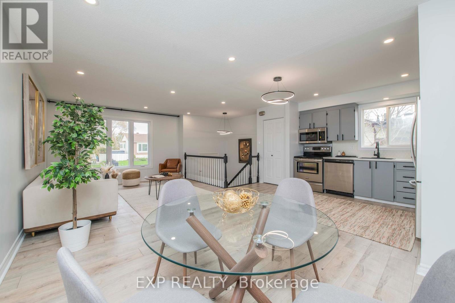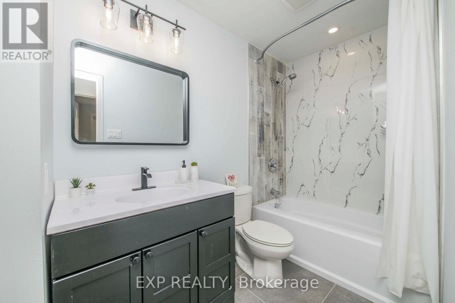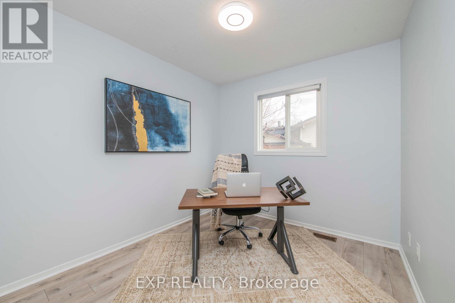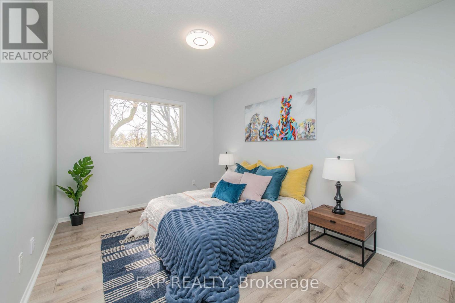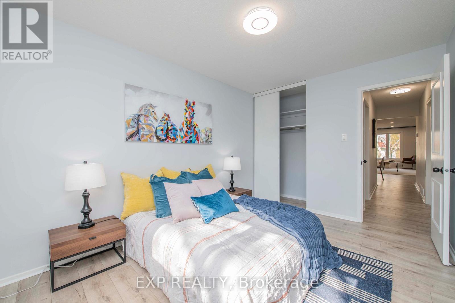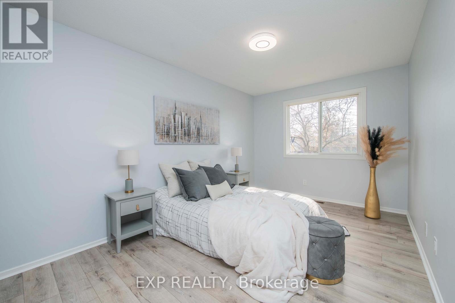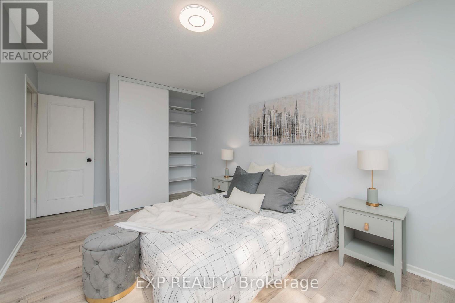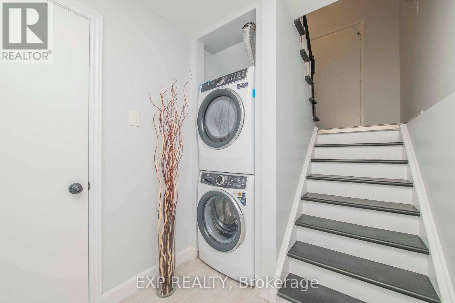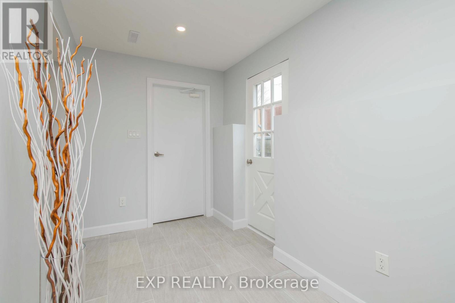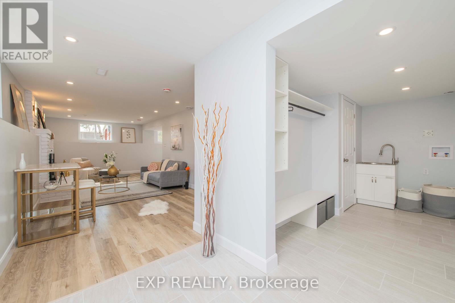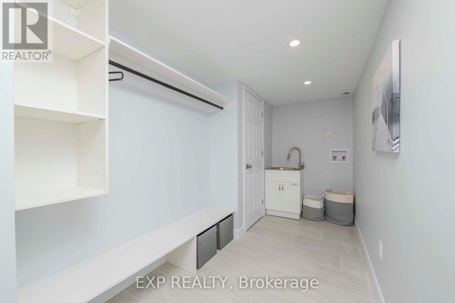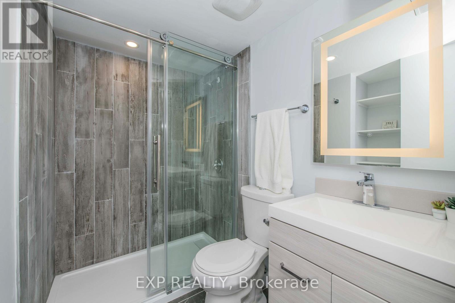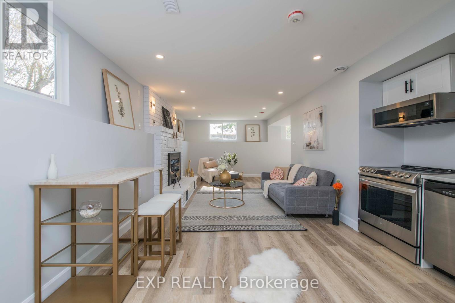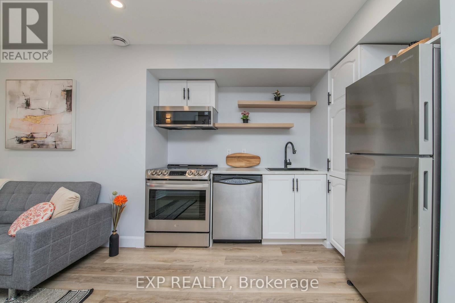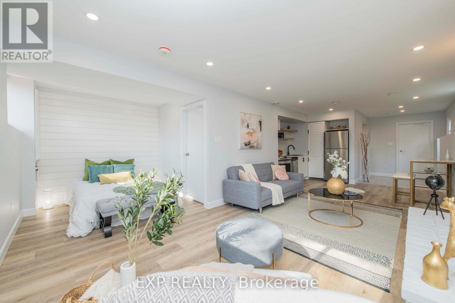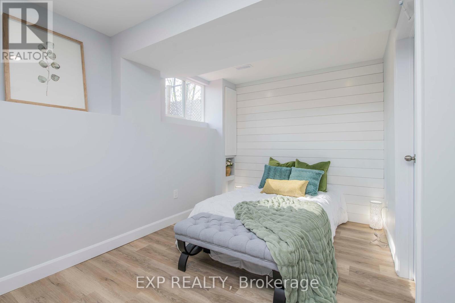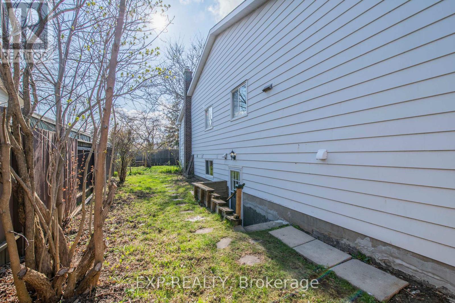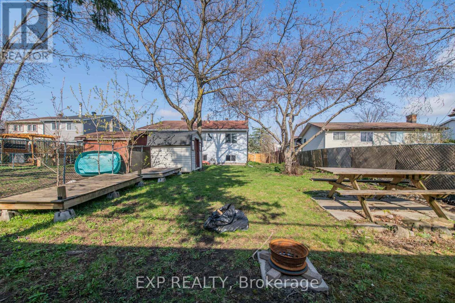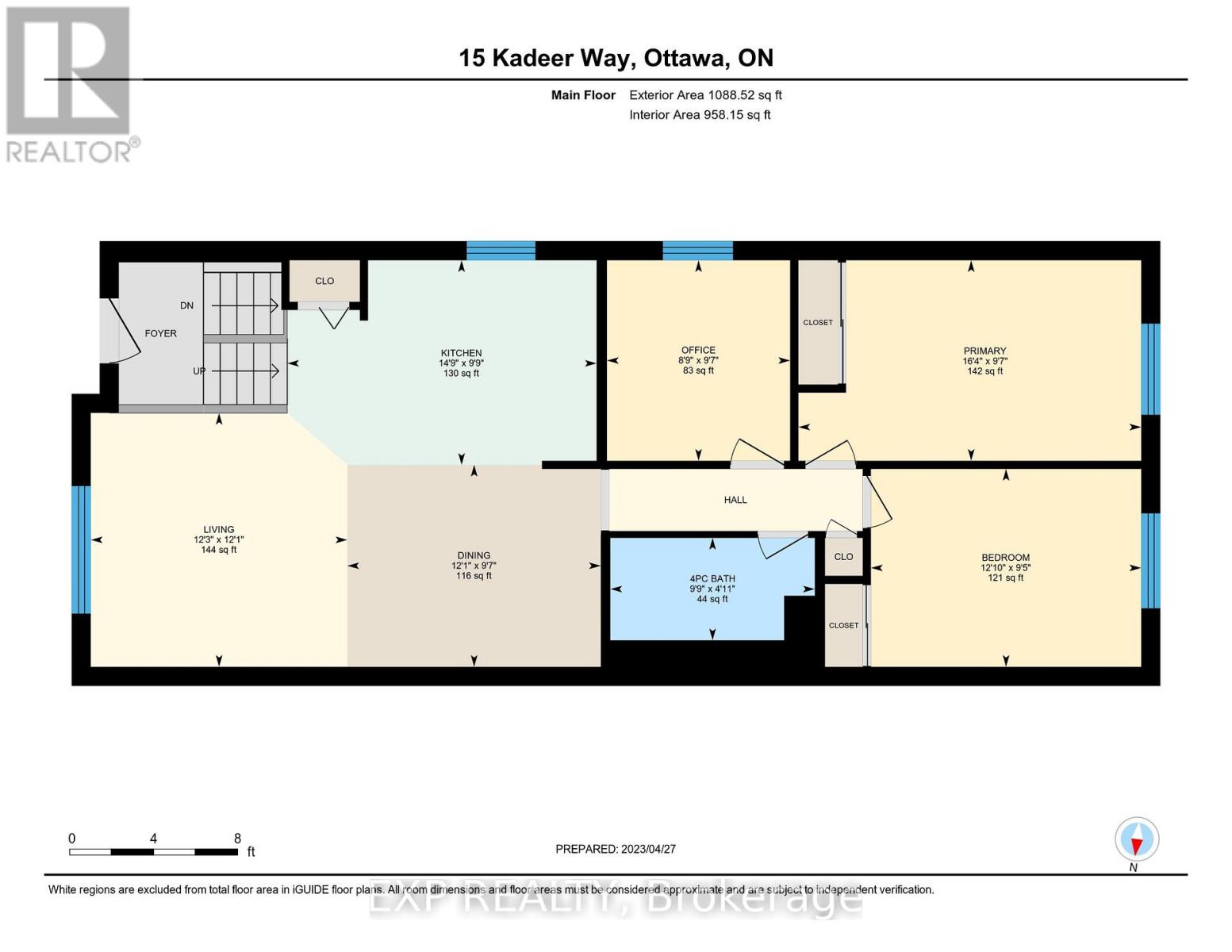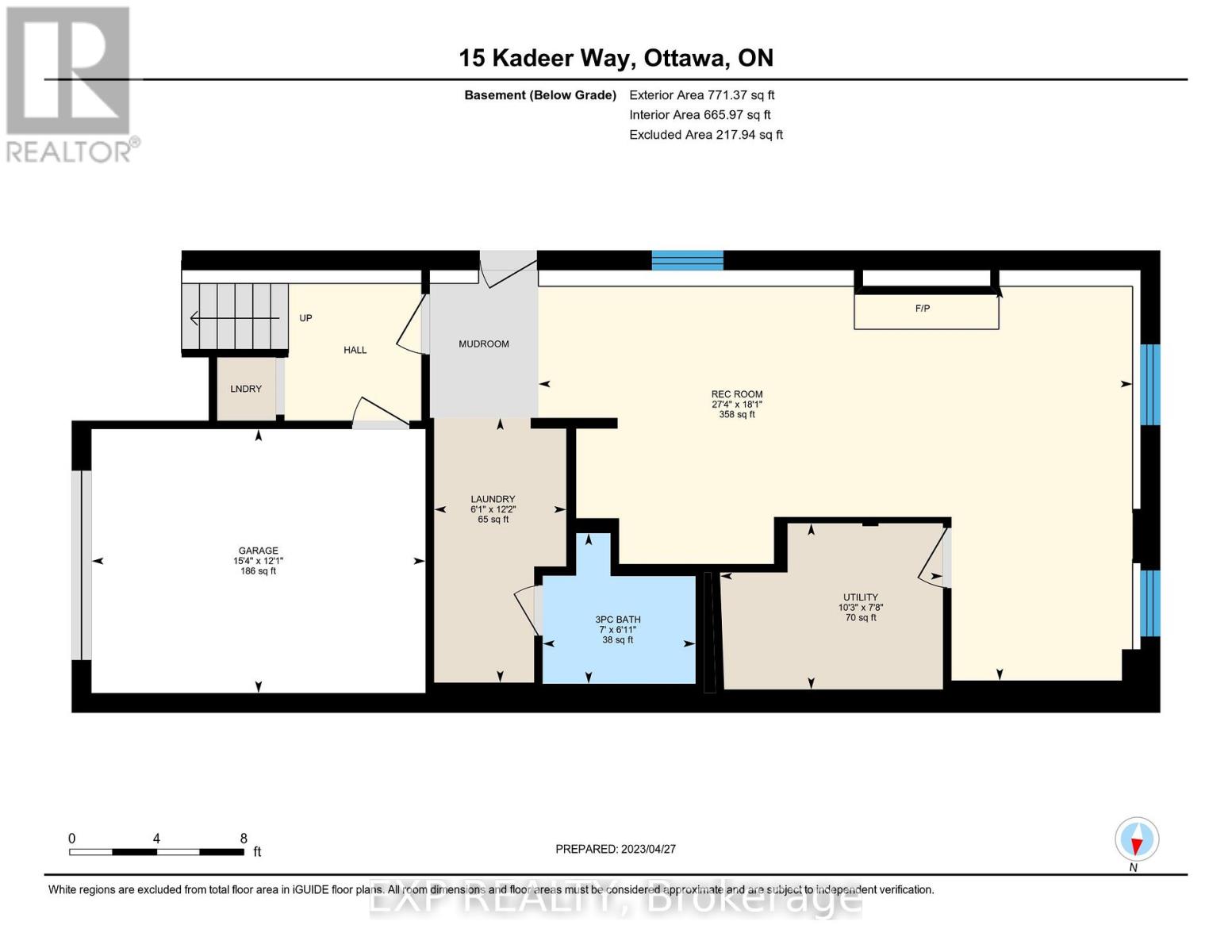15 Kadeer Way Ottawa, Ontario K2J 1J6
$679,000
OPEN HOUSE August 16th 12-2pm. A RARE OPPORTUNITY IN OLD BARRHAVEN! Presenting this exceptional opportunity to own a turn-key, semi-detached home with a legal SECONDARY DWELLING UNIT (SDU) in the highly sought-after, family-friendly neighbourhood of Old Barrhaven. This home features a completely renovated, 3-bedroom, 1-bathroom main floor unit, with an open-concept living space ideal for entertaining. The modern kitchen seamlessly flows into the dining and living areas, all bathed in natural light, creating a warm and inviting atmosphere. The fully-permitted SDU is located in the basement, with its own private entrance. It offers a bright and airy open-concept layout, including a kitchen, dining, living, and sleeping area, as well as a 3-piece bathroom. For added safety, comfort, and peace of mind, there is a soundproof and fireproof barrier between the units. This property is ideal for both investors and homebuyers looking to live in one unit while generating rental income from the other. The top unit is currently vacant and was previously rented for $2,600/month. The lower unit is leased for $1,700/month, with a lease signed in February. Last years cash flow totalled $44,500. Large backyard presents and opportunity for a coach house. Buyer to confirm. Don't miss this opportunity to own a property that offers both income potential and a comfortable living space in one of Ottawa's most desirable neighbourhoods! (id:19720)
Property Details
| MLS® Number | X12338609 |
| Property Type | Single Family |
| Community Name | 7702 - Barrhaven - Knollsbrook |
| Equipment Type | Water Heater |
| Features | In-law Suite |
| Parking Space Total | 3 |
| Rental Equipment Type | Water Heater |
Building
| Bathroom Total | 2 |
| Bedrooms Above Ground | 3 |
| Bedrooms Below Ground | 1 |
| Bedrooms Total | 4 |
| Amenities | Fireplace(s) |
| Appliances | Water Meter, Dishwasher, Dryer, Microwave, Two Stoves, Two Washers, Two Refrigerators |
| Basement Development | Finished |
| Basement Features | Apartment In Basement |
| Basement Type | N/a (finished) |
| Construction Style Attachment | Semi-detached |
| Cooling Type | Central Air Conditioning |
| Exterior Finish | Brick, Vinyl Siding |
| Fireplace Present | Yes |
| Fireplace Total | 1 |
| Foundation Type | Poured Concrete |
| Heating Fuel | Natural Gas |
| Heating Type | Forced Air |
| Stories Total | 2 |
| Size Interior | 700 - 1,100 Ft2 |
| Type | House |
| Utility Water | Municipal Water |
Parking
| Attached Garage | |
| Garage |
Land
| Acreage | No |
| Sewer | Sanitary Sewer |
| Size Depth | 152 Ft ,4 In |
| Size Frontage | 35 Ft |
| Size Irregular | 35 X 152.4 Ft ; None |
| Size Total Text | 35 X 152.4 Ft ; None |
| Zoning Description | Residential |
Rooms
| Level | Type | Length | Width | Dimensions |
|---|---|---|---|---|
| Basement | Living Room | 8.33 m | 3.05 m | 8.33 m x 3.05 m |
| Basement | Bedroom | 2.43 m | 2.49 m | 2.43 m x 2.49 m |
| Basement | Bathroom | 2.43 m | 2.49 m | 2.43 m x 2.49 m |
| Main Level | Living Room | 3.68 m | 3.73 m | 3.68 m x 3.73 m |
| Main Level | Kitchen | 2.97 m | 4.49 m | 2.97 m x 4.49 m |
| Main Level | Dining Room | 2.92 m | 3.68 m | 2.92 m x 3.68 m |
| Main Level | Bathroom | 1.49 m | 2.97 m | 1.49 m x 2.97 m |
| Main Level | Primary Bedroom | 2.92 m | 4.97 m | 2.92 m x 4.97 m |
| Main Level | Bedroom 2 | 2.92 m | 2.66 m | 2.92 m x 2.66 m |
| Main Level | Bedroom 3 | 2.87 m | 3.91 m | 2.87 m x 3.91 m |
Utilities
| Cable | Available |
| Electricity | Installed |
| Sewer | Installed |
https://www.realtor.ca/real-estate/28720518/15-kadeer-way-ottawa-7702-barrhaven-knollsbrook
Contact Us
Contact us for more information

Philip Derick
Salesperson
343 Preston Street, 11th Floor
Ottawa, Ontario K1S 1N4
(866) 530-7737
(647) 849-3180
www.exprealty.ca/


