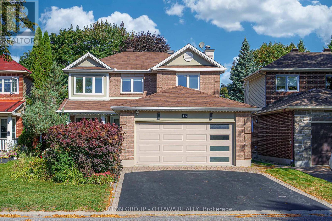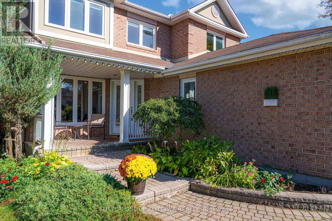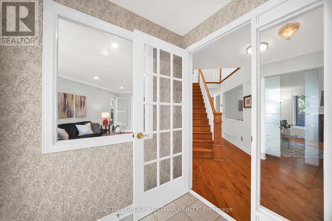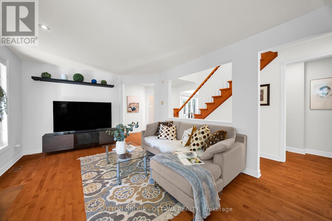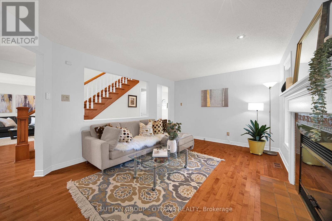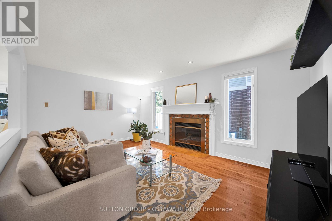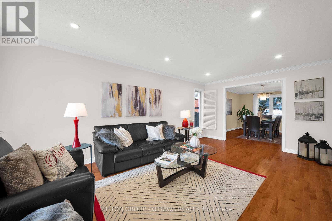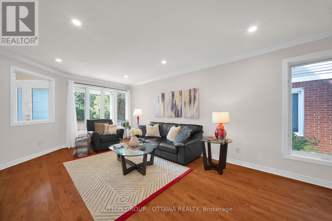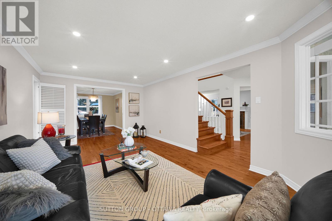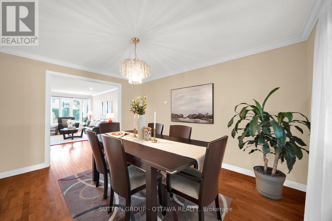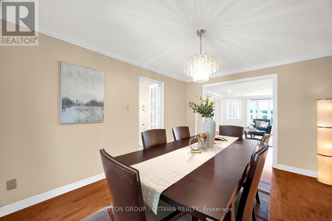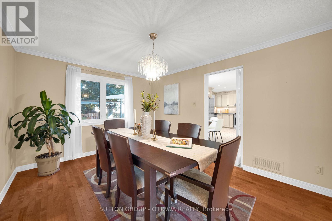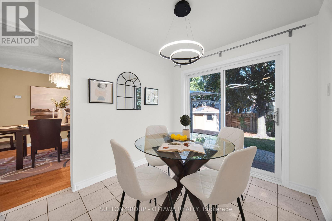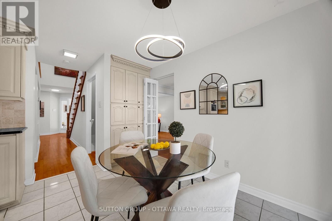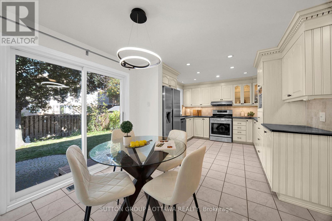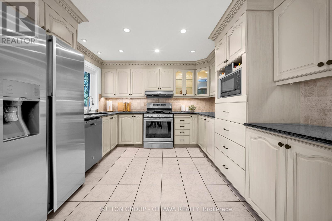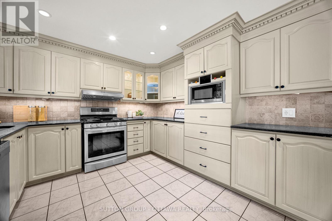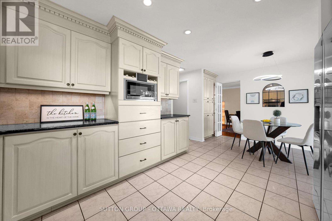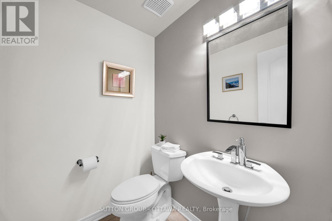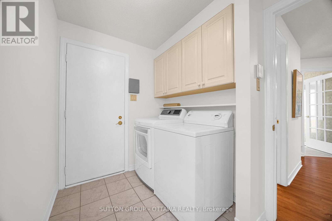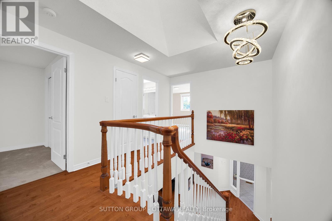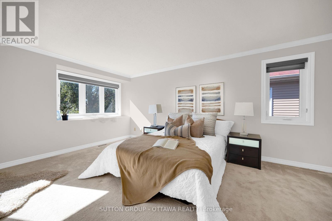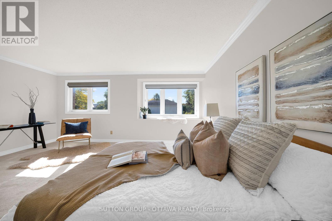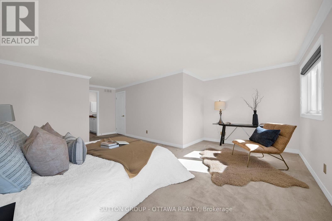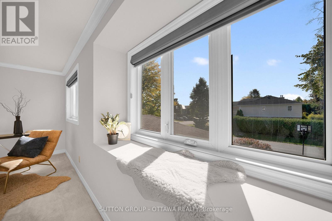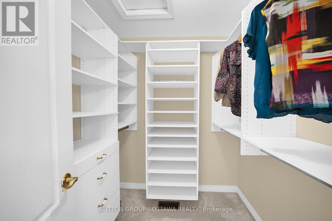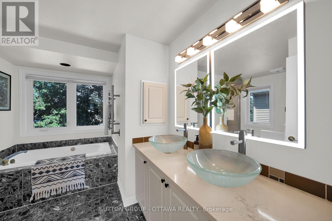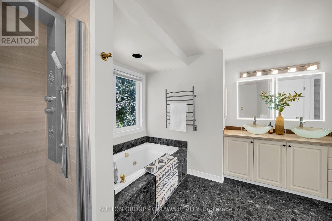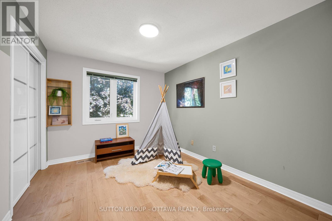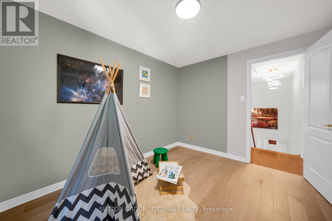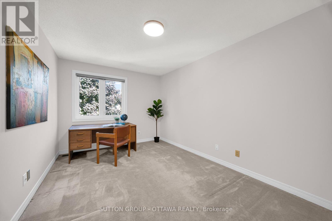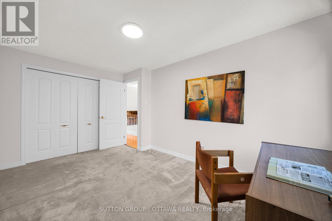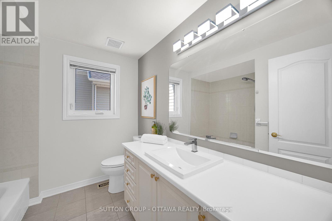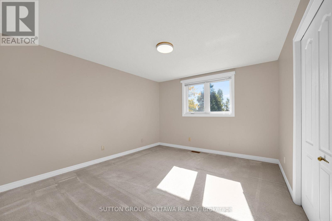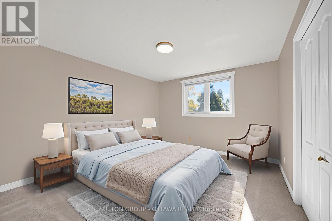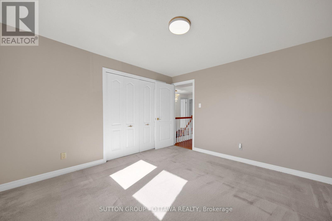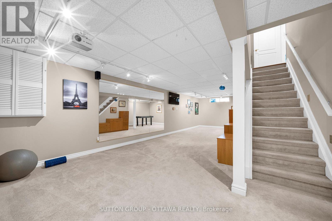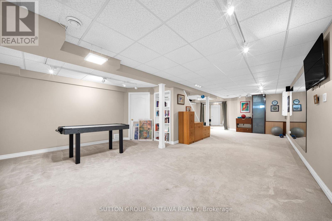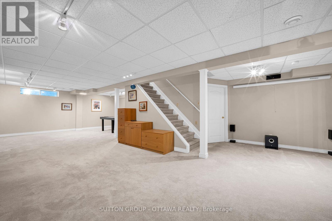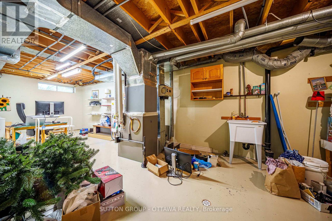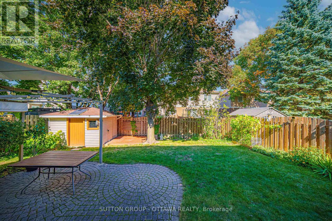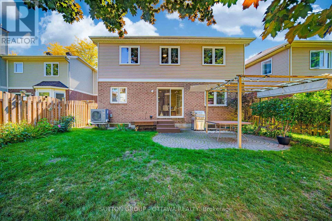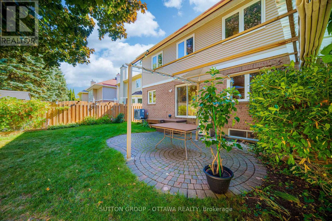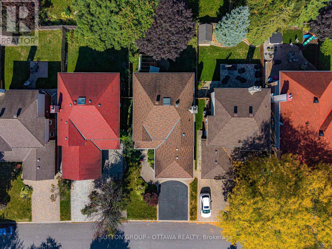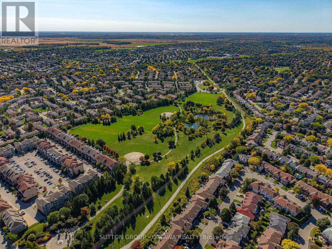15 Rosemeade Place Ottawa, Ontario K2G 5V9
$1,050,000
Located in the HIGHLY DESIRABLE Centrepointe community on a QUIET crescent, this BEAUTIFUL home delivers curb appeal in spades with a MODERN garage door, NEW front door, lush PERENNIAL landscaping, and a welcoming SOLAR-LIT pathway. Inside, the BRIGHT foyer with OPEN staircase and SKYLIGHT sets the tone, leading to a FORMAL living and dining room, and a SPACIOUS kitchen with GRANITE counters, STAINLESS STEEL appliances, and cabinets with crown moulding. The COZY family room with fireplace is perfect for relaxing, while the PRIVATE backyard offers COMPOSITE steps, a LARGE patio for BBQs, and plenty of GREEN space to play or garden. Upstairs, the SOUTH-FACING primary bedroom includes a sitting area and a 5PC ensuite with NEWER shower and vanity. The FINISHED basement adds even more living space plus a MASSIVE utility room ideal for STORAGE, a WORKSHOP, or even an EXTRA BEDROOM. Truly the PERFECT home for family living and entertaining! Walk to library, parks, schools and LRT. Close to Algonquin College, College Square Plaza, trails, and minutes to HWY417. Roof 2008, Furnace 2011, Most windows 2014, Stove 2016, HWT (owned) 2018, Dishwasher 2018, Fridge 2019, Main door 2022, Heat Pump 2023, Attic insulation 2015, Driveway 2023, Garage door 2018 (id:19720)
Open House
This property has open houses!
2:00 pm
Ends at:4:00 pm
Property Details
| MLS® Number | X12436603 |
| Property Type | Single Family |
| Community Name | 7607 - Centrepointe |
| Amenities Near By | Schools, Public Transit, Park |
| Parking Space Total | 4 |
| Structure | Porch, Shed |
Building
| Bathroom Total | 3 |
| Bedrooms Above Ground | 4 |
| Bedrooms Total | 4 |
| Age | 31 To 50 Years |
| Amenities | Fireplace(s) |
| Appliances | Water Heater, Dishwasher, Dryer, Hood Fan, Stove, Washer, Refrigerator |
| Basement Development | Finished |
| Basement Type | Full (finished) |
| Construction Style Attachment | Detached |
| Cooling Type | Central Air Conditioning |
| Exterior Finish | Brick, Vinyl Siding |
| Fireplace Present | Yes |
| Fireplace Total | 1 |
| Foundation Type | Concrete |
| Half Bath Total | 1 |
| Heating Fuel | Natural Gas |
| Heating Type | Forced Air |
| Stories Total | 2 |
| Size Interior | 2,000 - 2,500 Ft2 |
| Type | House |
| Utility Water | Municipal Water |
Parking
| Attached Garage | |
| Garage | |
| Inside Entry |
Land
| Acreage | No |
| Fence Type | Fully Fenced, Fenced Yard |
| Land Amenities | Schools, Public Transit, Park |
| Landscape Features | Landscaped |
| Sewer | Sanitary Sewer |
| Size Depth | 108 Ft ,2 In |
| Size Frontage | 42 Ft |
| Size Irregular | 42 X 108.2 Ft |
| Size Total Text | 42 X 108.2 Ft |
| Zoning Description | R2m |
Rooms
| Level | Type | Length | Width | Dimensions |
|---|---|---|---|---|
| Second Level | Primary Bedroom | 5.26 m | 3.58 m | 5.26 m x 3.58 m |
| Second Level | Bedroom | 3.4 m | 2.84 m | 3.4 m x 2.84 m |
| Second Level | Bedroom | 4.45 m | 2.84 m | 4.45 m x 2.84 m |
| Second Level | Bedroom | 3.66 m | 3.51 m | 3.66 m x 3.51 m |
| Basement | Games Room | 5.51 m | 4.34 m | 5.51 m x 4.34 m |
| Basement | Recreational, Games Room | 5.94 m | 3.38 m | 5.94 m x 3.38 m |
| Main Level | Family Room | 4.98 m | 3.33 m | 4.98 m x 3.33 m |
| Main Level | Living Room | 3.48 m | 5.87 m | 3.48 m x 5.87 m |
| Main Level | Dining Room | 4.09 m | 3.2 m | 4.09 m x 3.2 m |
| Main Level | Kitchen | 5.66 m | 5.79 m | 5.66 m x 5.79 m |
https://www.realtor.ca/real-estate/28933425/15-rosemeade-place-ottawa-7607-centrepointe
Contact Us
Contact us for more information

Joanna Jiao
Salesperson
474 Hazeldean, Unit 13-B
Kanata, Ontario K2L 4E5
(613) 744-5000
(343) 545-0004
suttonottawa.ca/

Rae-Yao Liu
Broker
ca.linkedin.com/pub/rae-yao-liu/49/72a/9a1/
474 Hazeldean, Unit 13-B
Kanata, Ontario K2L 4E5
(613) 744-5000
(343) 545-0004
suttonottawa.ca/


