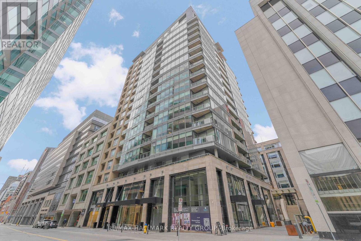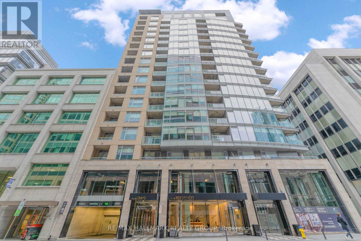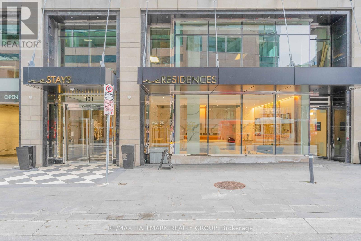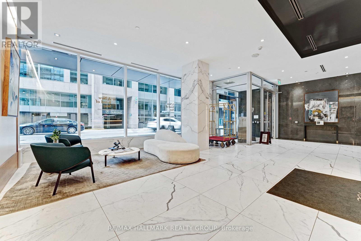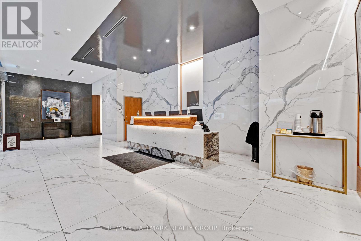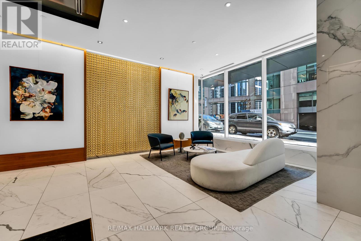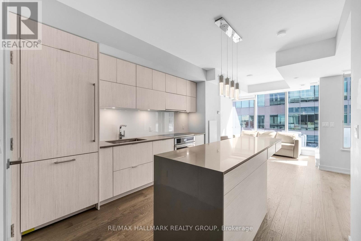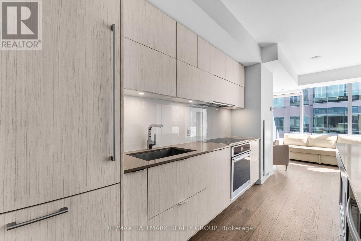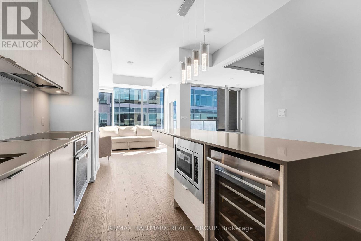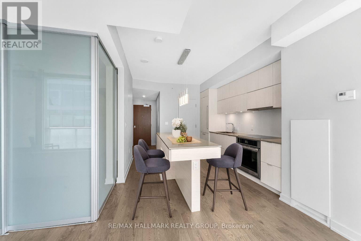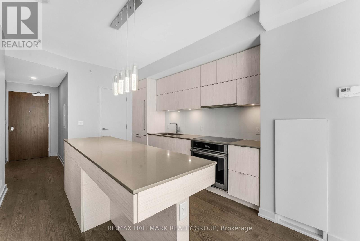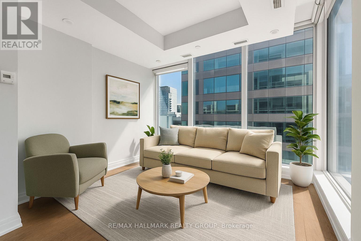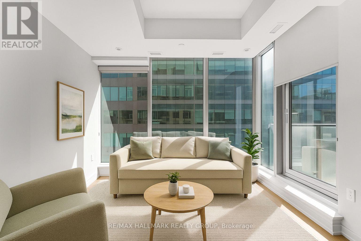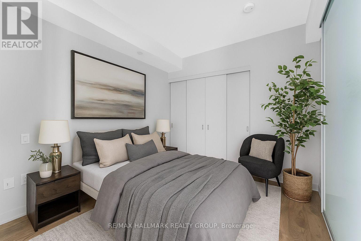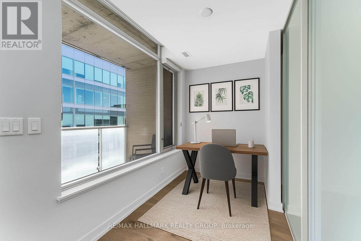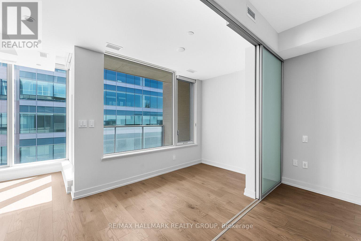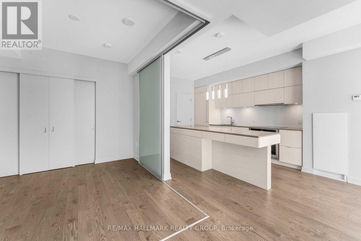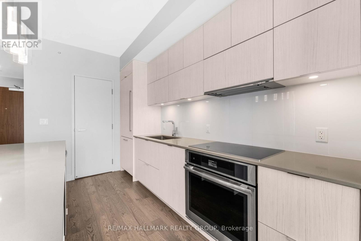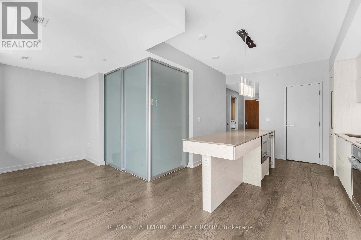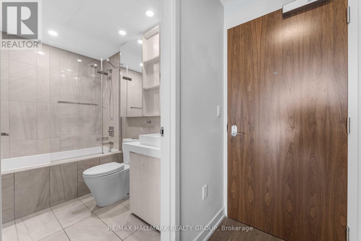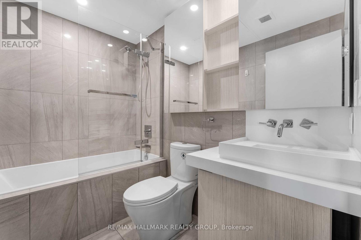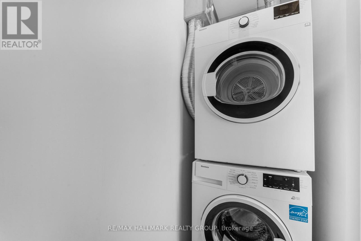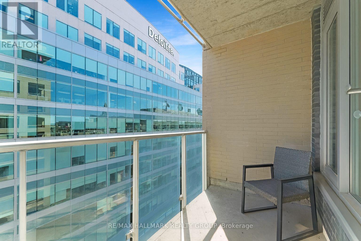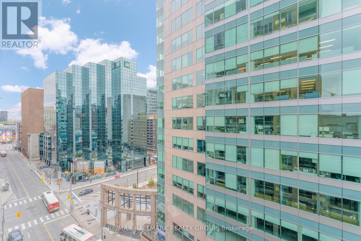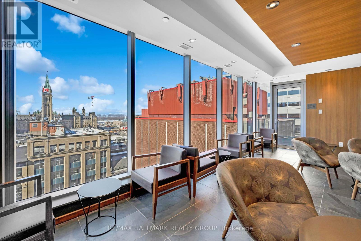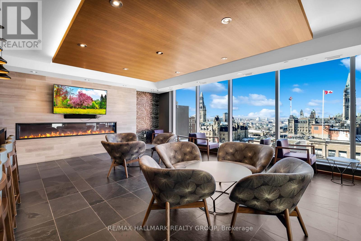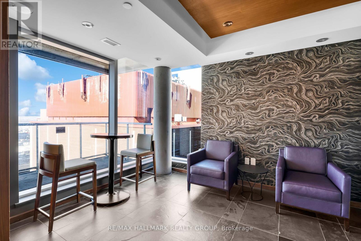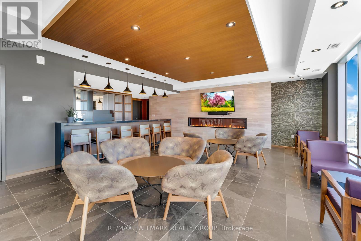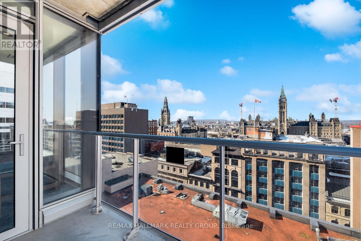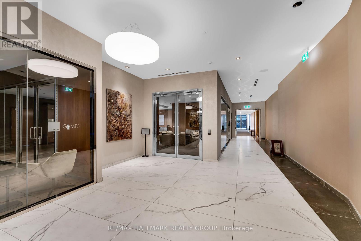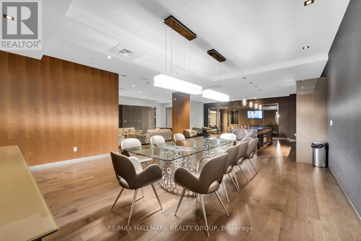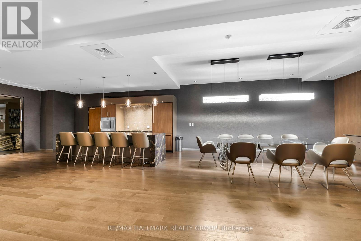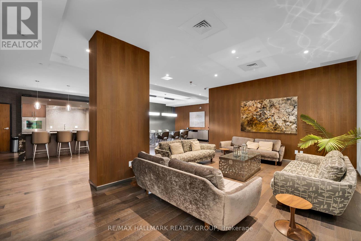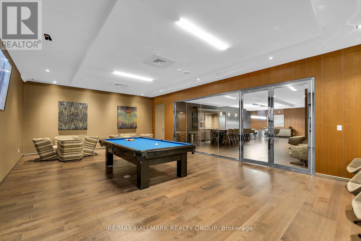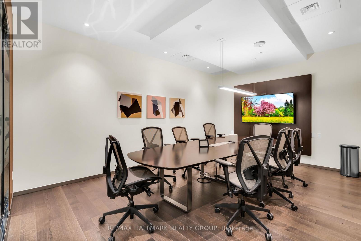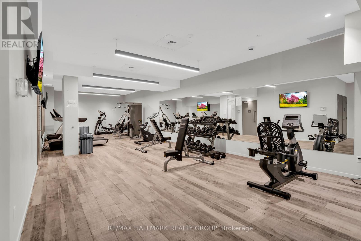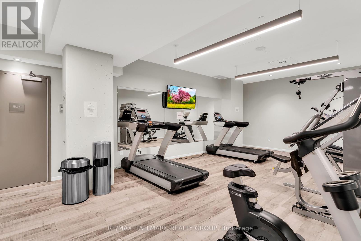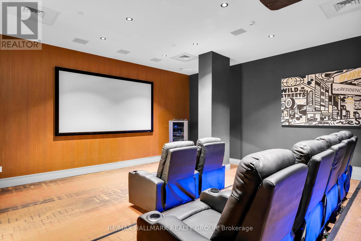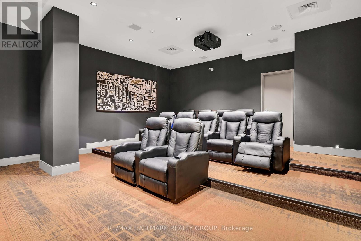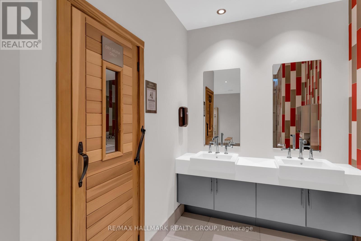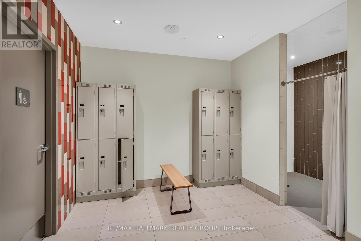1501 - 101 Queen Street Ottawa, Ontario K1P 0B7
$497,000Maintenance, Insurance, Heat, Water
$677 Monthly
Maintenance, Insurance, Heat, Water
$677 MonthlyWelcome to 101 Queen Street, where sophistication meets convenience in the heart of downtown Ottawa. This stunning 1 bedroom + den condo offers a spacious, open-concept layout with soaring 9-foot ceilings and floor-to-ceiling windows that flood the space with natural light. The open-concept layout offers a bright and modern living space thats perfect for both relaxing and entertaining. The gourmet kitchen boasts quartz countertops, a sleek breakfast bar, and premium finishes, while the spa-inspired bathroom exudes tranquility and style. This exceptional unit also includes in-suite laundry, central air conditioning, one underground parking space, and one storage locker for added convenience. Residents of 101 Queen enjoy access to world-class amenities including a state-of-the-art fitness centre, sauna, theatre, games room, business centre, party room, elegant sky lounge, and 24/7 concierge service. Ideally situated just steps from Parliament Hill, the LRT, ByWard Market, University of Ottawa, fine dining, shopping, and cultural attractions, this condo offers unparalleled access to the very best of downtown living. Some photos have been virtually staged. (id:19720)
Property Details
| MLS® Number | X12421351 |
| Property Type | Single Family |
| Community Name | 4101 - Ottawa Centre |
| Amenities Near By | Public Transit, Park |
| Community Features | Pet Restrictions |
| Features | Balcony, In Suite Laundry |
| Parking Space Total | 1 |
Building
| Bathroom Total | 1 |
| Bedrooms Above Ground | 1 |
| Bedrooms Total | 1 |
| Age | 0 To 5 Years |
| Amenities | Security/concierge, Exercise Centre, Recreation Centre, Sauna, Visitor Parking, Party Room, Storage - Locker |
| Appliances | Blinds, Cooktop, Dryer, Hood Fan, Microwave, Oven, Washer, Wine Fridge, Refrigerator |
| Cooling Type | Central Air Conditioning |
| Exterior Finish | Concrete |
| Heating Fuel | Natural Gas |
| Heating Type | Forced Air |
| Size Interior | 600 - 699 Ft2 |
| Type | Apartment |
Parking
| Underground | |
| Garage |
Land
| Acreage | No |
| Land Amenities | Public Transit, Park |
Rooms
| Level | Type | Length | Width | Dimensions |
|---|---|---|---|---|
| Main Level | Living Room | 3.048 m | 3.302 m | 3.048 m x 3.302 m |
| Main Level | Kitchen | 4.4704 m | 3.175 m | 4.4704 m x 3.175 m |
| Main Level | Bedroom | 2.7686 m | 3.1496 m | 2.7686 m x 3.1496 m |
| Main Level | Den | 2.7686 m | 1.8288 m | 2.7686 m x 1.8288 m |
| Main Level | Bathroom | 1.6002 m | 2.5146 m | 1.6002 m x 2.5146 m |
https://www.realtor.ca/real-estate/28900928/1501-101-queen-street-ottawa-4101-ottawa-centre
Contact Us
Contact us for more information

Farzin Hadisy
Salesperson
agentfarzin.com/
www.facebook.com/AgentFarzin/
www.linkedin.com/in/farzinhadisy/
610 Bronson Avenue
Ottawa, Ontario K1S 4E6
(613) 236-5959
(613) 236-1515
www.hallmarkottawa.com/


