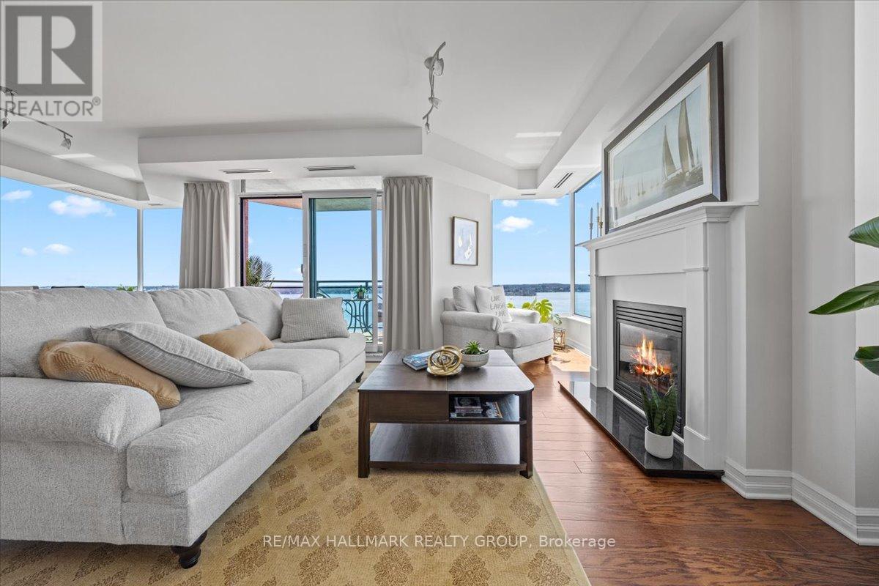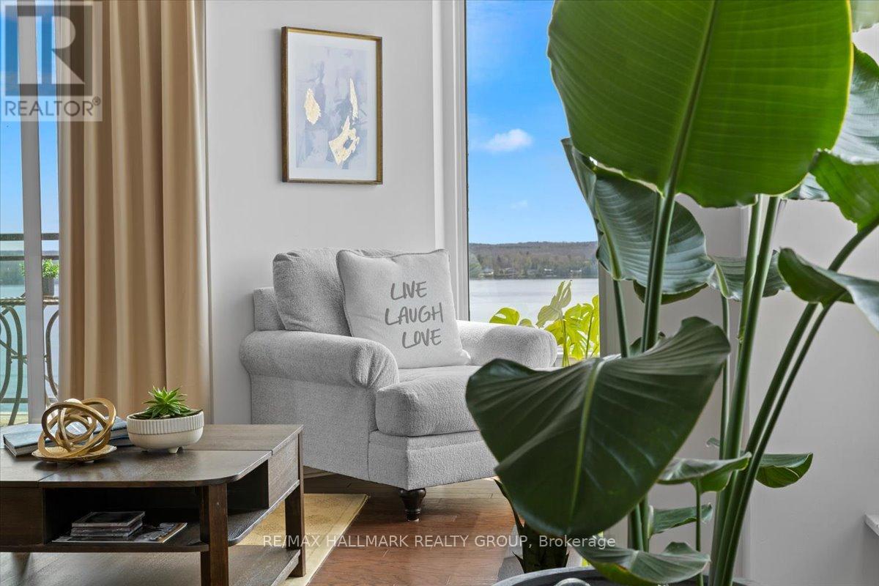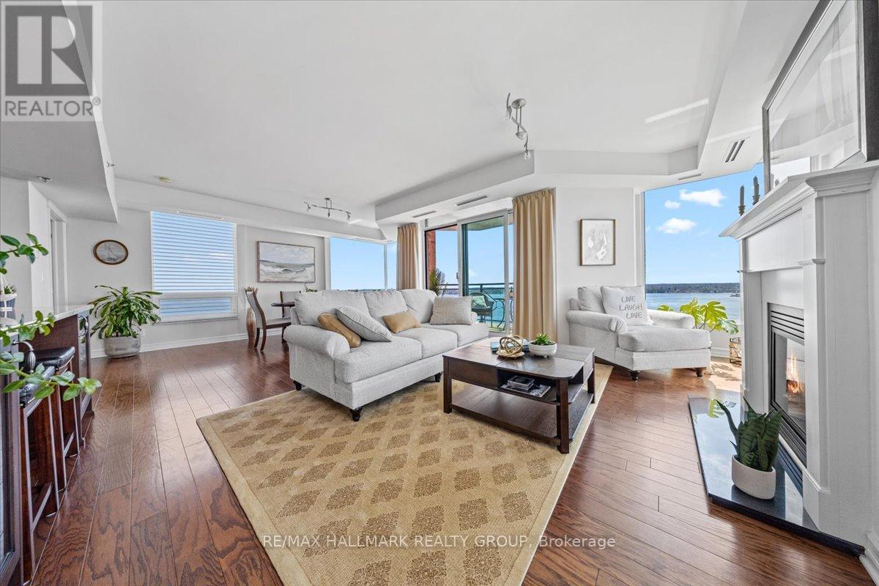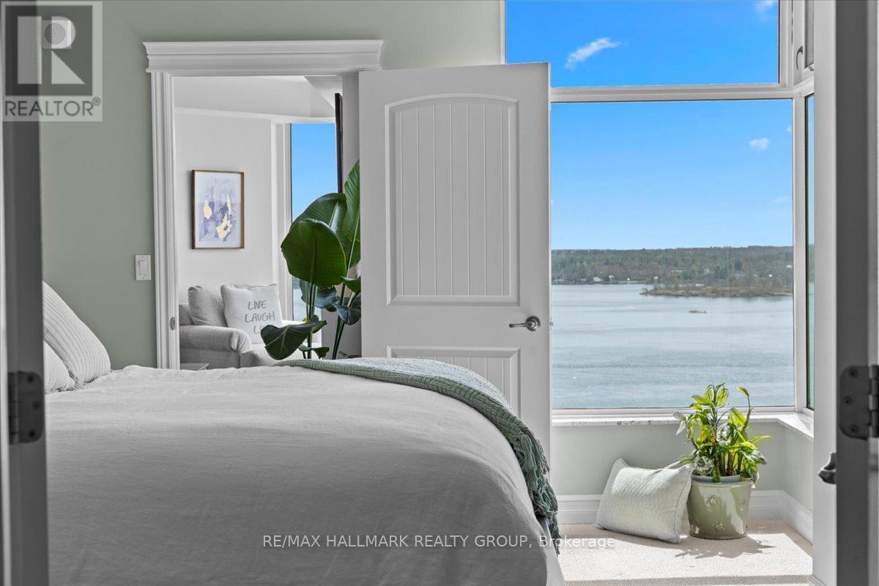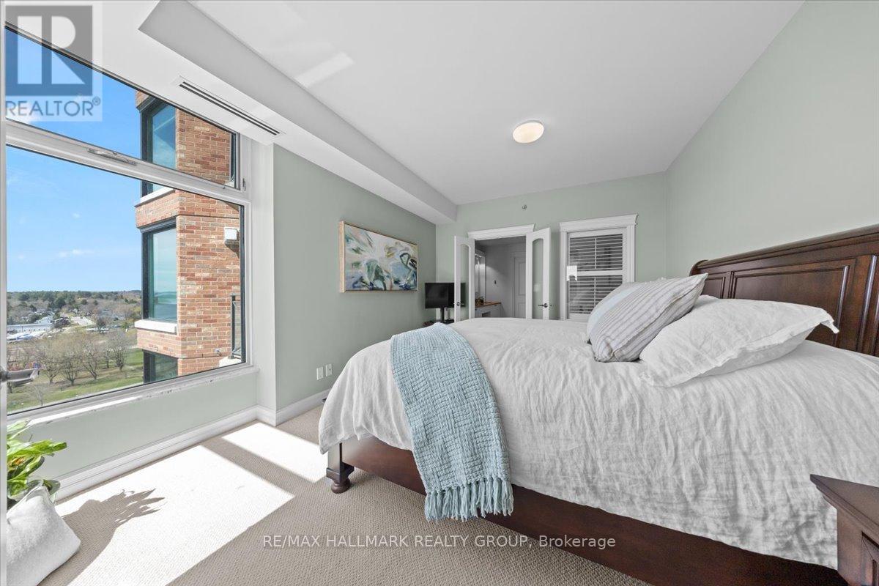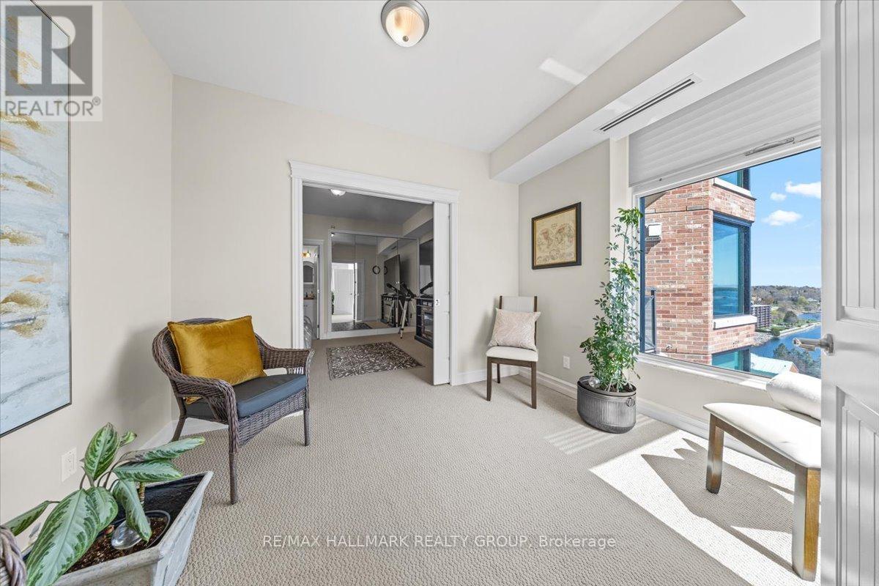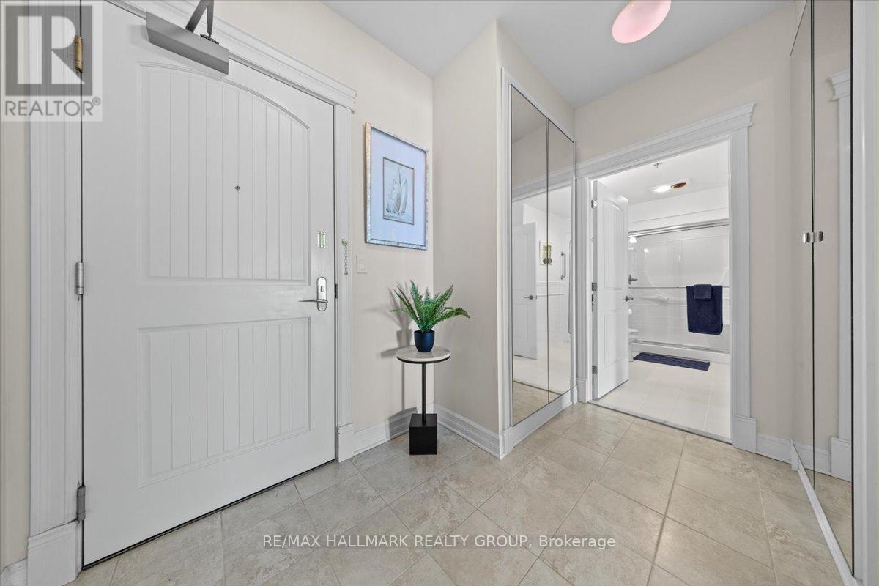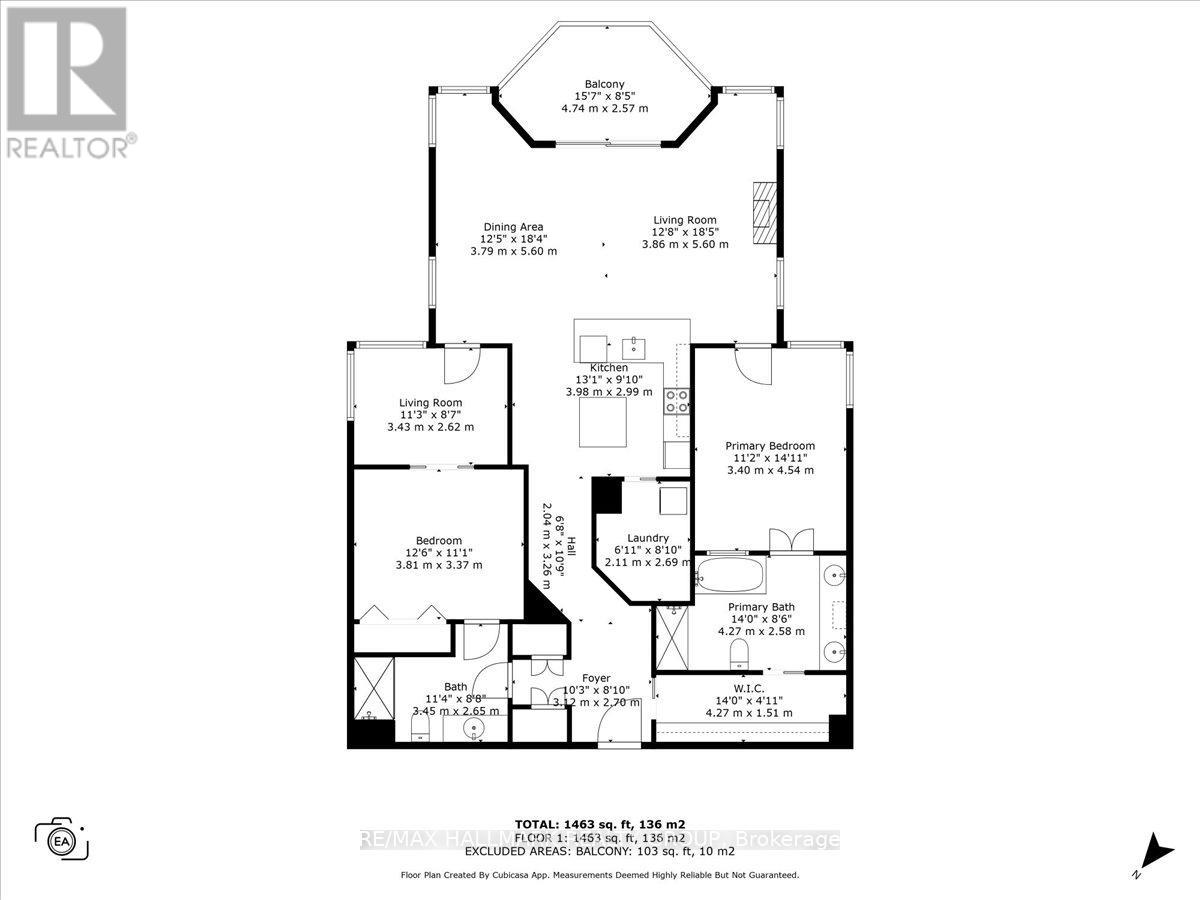1501 - 15 St Andrew Street Brockville, Ontario K6V 0B8
$855,000Maintenance, Insurance, Common Area Maintenance, Water, Heat
$1,470.67 Monthly
Maintenance, Insurance, Common Area Maintenance, Water, Heat
$1,470.67 MonthlyWelcome to Unit 1501 at Tall Ships Landing in beautiful Brockville. where luxury meets lifestyle. This spacious 2 bedroom + den residence offers breathtaking panoramic views of the St. Lawrence Seaway and features an open-concept layout with a seamless flow between the living room, dining area, and kitchen perfect for entertaining or relaxing in style. The primary bedroom boasts a generous walk-in closet and a spa-like 5-piece ensuite. A second bedroom, a full 4-piece bathroom, and a bonus den area provide flexible space for guests, a home office, or hobbies. Additional highlights include in-suite laundry cleverly tucked into a large pantry for added convenience. Enjoy resort-style amenities including an on-site restaurant, clubhouse, fitness centre, indoor pool, and stylish lounge areas. Waterfront living has never looked better! Deeded handicapped parking space #101. $150 monthly fee in addition to condo fees applies to all residents for garage maintenance. (id:19720)
Property Details
| MLS® Number | X12124735 |
| Property Type | Single Family |
| Community Name | 810 - Brockville |
| Amenities Near By | Marina |
| Community Features | Pet Restrictions, Community Centre |
| Easement | Unknown |
| Features | Balcony, In Suite Laundry |
| Parking Space Total | 1 |
| Pool Type | Indoor Pool |
| View Type | River View, View Of Water, Direct Water View, Unobstructed Water View |
| Water Front Type | Waterfront |
Building
| Bathroom Total | 2 |
| Bedrooms Above Ground | 2 |
| Bedrooms Total | 2 |
| Age | 11 To 15 Years |
| Amenities | Exercise Centre, Recreation Centre, Visitor Parking, Fireplace(s) |
| Appliances | Blinds, Dishwasher, Stove, Refrigerator |
| Cooling Type | Central Air Conditioning |
| Exterior Finish | Brick |
| Fire Protection | Smoke Detectors |
| Fireplace Present | Yes |
| Fireplace Total | 1 |
| Heating Fuel | Electric |
| Heating Type | Heat Pump |
| Size Interior | 1,600 - 1,799 Ft2 |
| Type | Apartment |
Parking
| Underground | |
| Garage |
Land
| Access Type | Marina Docking |
| Acreage | No |
| Land Amenities | Marina |
| Landscape Features | Landscaped |
Rooms
| Level | Type | Length | Width | Dimensions |
|---|---|---|---|---|
| Main Level | Living Room | 3.86 m | 5.86 m | 3.86 m x 5.86 m |
| Main Level | Other | 4.27 m | 1.51 m | 4.27 m x 1.51 m |
| Main Level | Dining Room | 3.79 m | 5.6 m | 3.79 m x 5.6 m |
| Main Level | Kitchen | 3.98 m | 2.99 m | 3.98 m x 2.99 m |
| Main Level | Pantry | 2.11 m | 2.69 m | 2.11 m x 2.69 m |
| Main Level | Primary Bedroom | 3.4 m | 4.54 m | 3.4 m x 4.54 m |
| Main Level | Bedroom 2 | 3.81 m | 3.37 m | 3.81 m x 3.37 m |
| Main Level | Den | 3.43 m | 2.62 m | 3.43 m x 2.62 m |
| Main Level | Foyer | 3.12 m | 2.7 m | 3.12 m x 2.7 m |
| Main Level | Bathroom | 4.27 m | 2.58 m | 4.27 m x 2.58 m |
| Main Level | Bathroom | 3.45 m | 2.65 m | 3.45 m x 2.65 m |
https://www.realtor.ca/real-estate/28260459/1501-15-st-andrew-street-brockville-810-brockville
Contact Us
Contact us for more information

Joanne Hutchinson
Salesperson
www.joanneknowsottawa.com/
www.facebook.com/pages/Joanne-Hutchinson/256750899893?ref=hl
twitter.com/iamjohutch?lang=en
www.linkedin.com/profile/view?id=40683032&trk=hb_tab_pro_top
700 Eagleson Road, Suite 105
Ottawa, Ontario K2M 2G9
(613) 663-2720
(613) 592-9701
www.hallmarkottawa.com/





