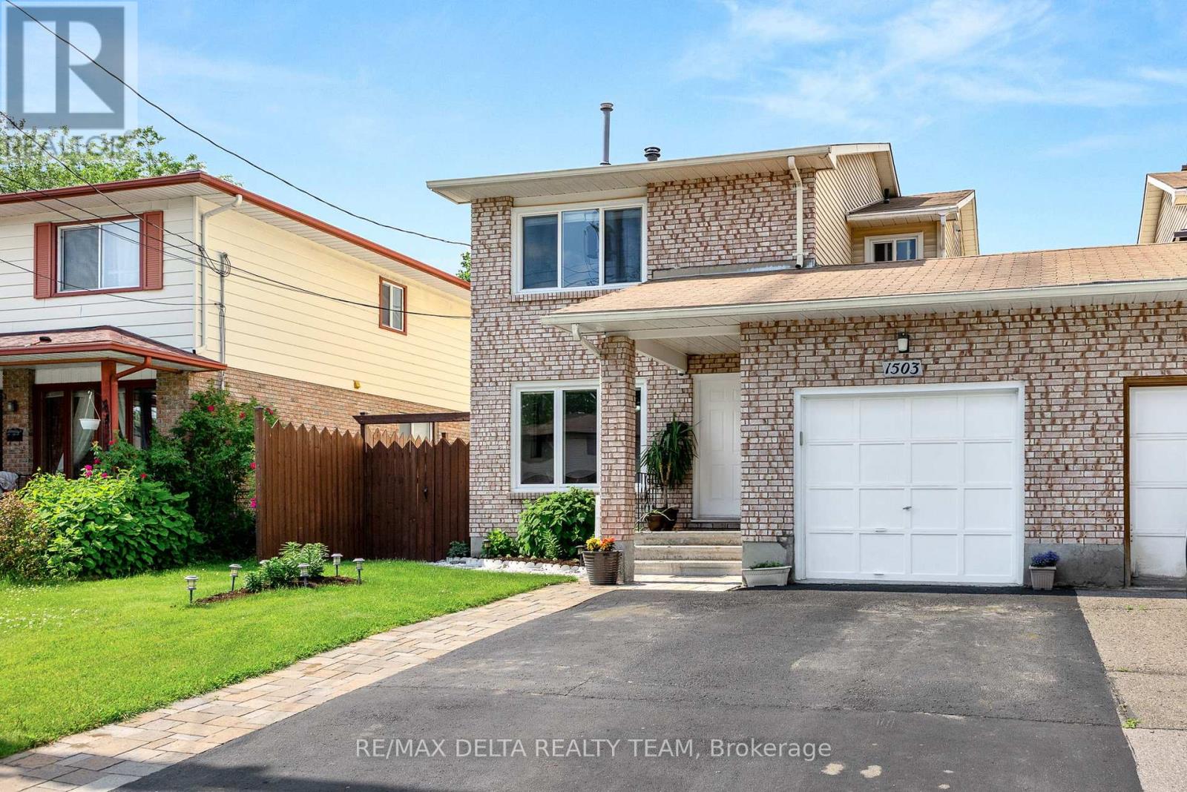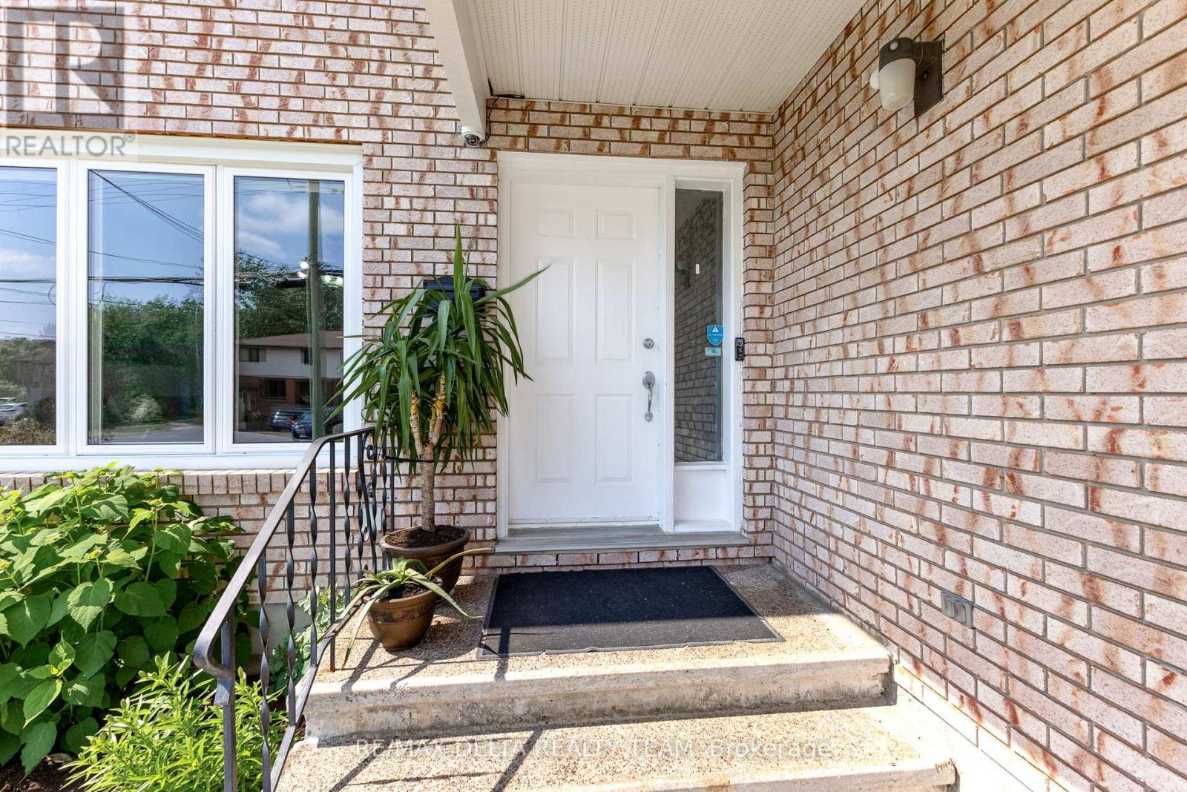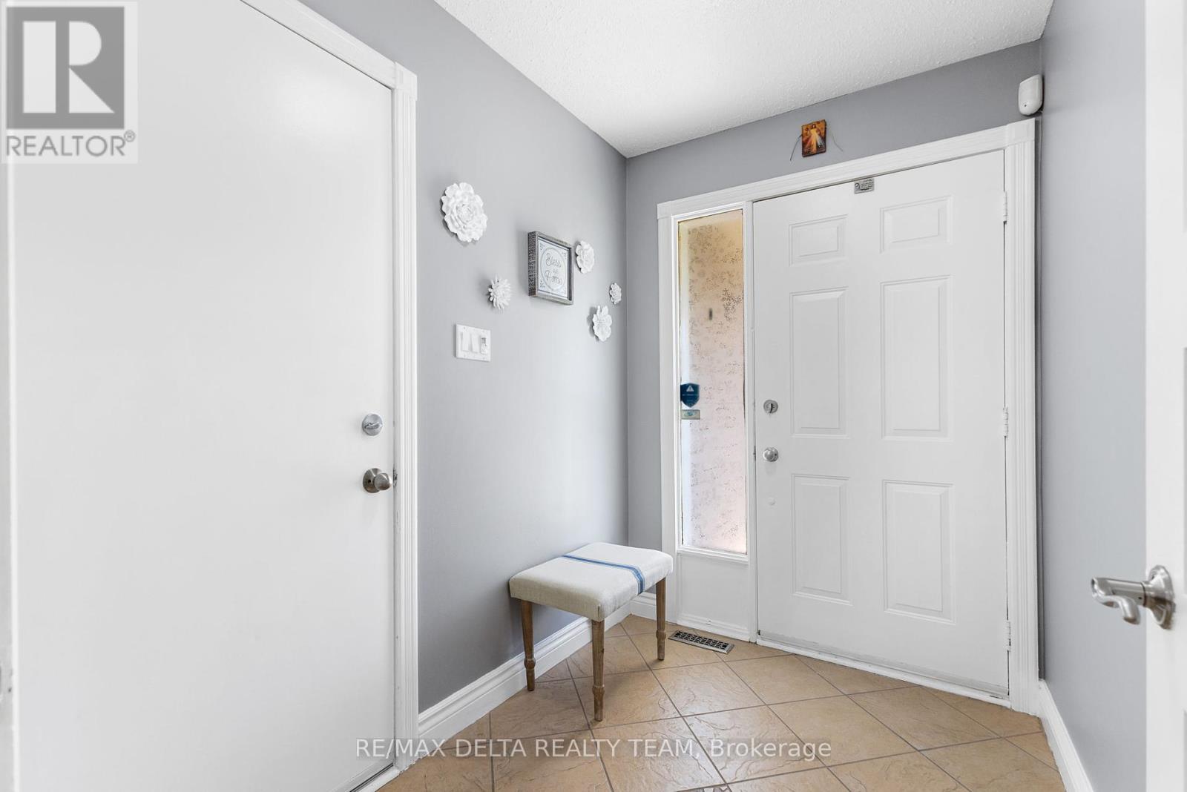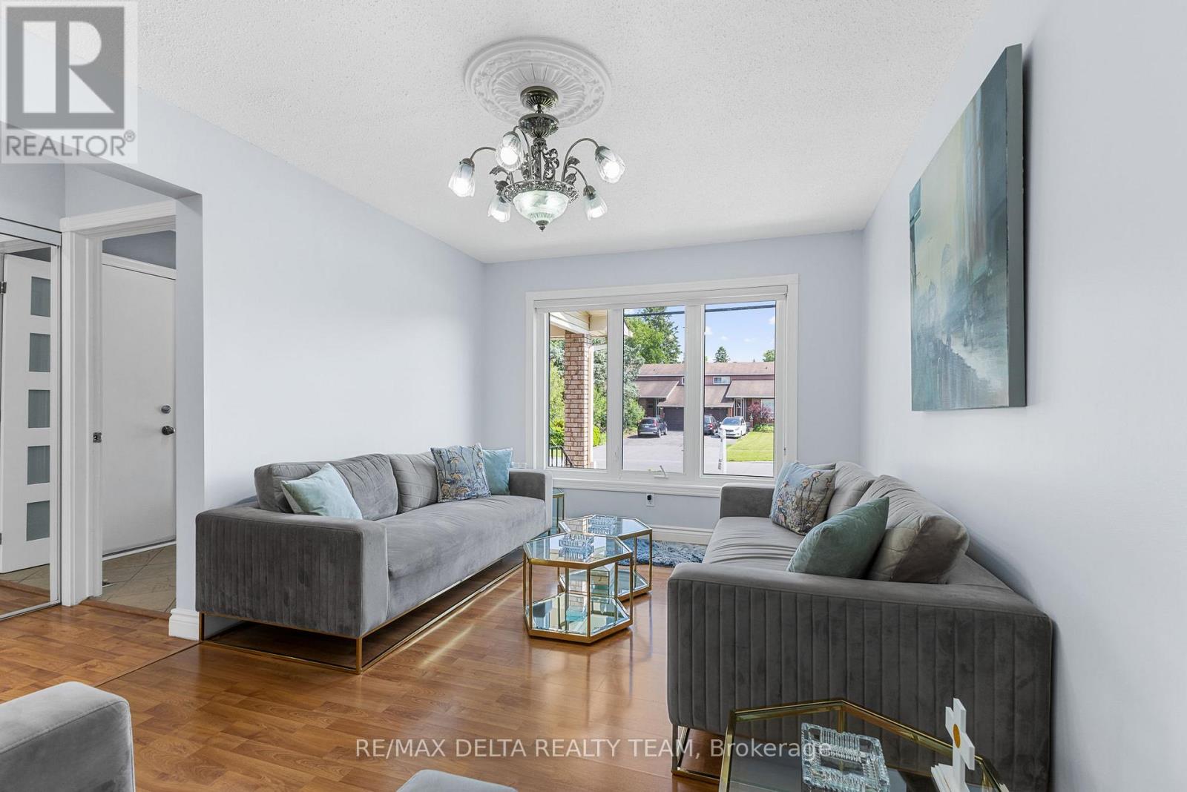1503 Goth Avenue Ottawa, Ontario K1T 1E3
$679,900
This beautifully maintained semi-detached home ONLY ATTACHED BY THE GARAGE offers the perfect blend of style, space, and comfort. Featuring 3 bedrooms and 4 luxurious, recently renovated bathrooms with modern finishes, this home is completely move-in ready. Step into a bright, contemporary main level with a sleek kitchen featuring granite countertops, stainless steel appliances (2020), and pot lights. The cozy living room is centred around a wood-burning fireplace with a charming brick accent wall perfect for relaxing evenings. Upstairs, the spacious bedrooms are complemented by tastefully updated bathrooms (2022/2025), creating a spa-like feel in your everyday routine. The fully finished basement adds incredible value, offering additional living space, pot lights throughout, a stylish 3-piece bathroom and a new (2024) washer and dryer, perfect for guests or a home office setup. Outside, the private, fully fenced backyard awaits complete with a recently built (2024) large PVC deck, a gazebo, a beautiful pergola, and interlock in both the front and back making it the ideal space for summer entertaining. Located in a family-friendly neighbourhood close to walking paths, schools, public transit, shops, and everyday conveniences, this home truly checks all the boxes. Freshly painted (2024) Asphalt resealed (2024) (id:19720)
Property Details
| MLS® Number | X12232272 |
| Property Type | Single Family |
| Community Name | 2607 - Sawmill Creek/Timbermill |
| Parking Space Total | 5 |
Building
| Bathroom Total | 4 |
| Bedrooms Above Ground | 3 |
| Bedrooms Total | 3 |
| Amenities | Fireplace(s) |
| Appliances | Water Heater, Dishwasher, Dryer, Microwave, Stove, Washer, Refrigerator |
| Basement Development | Finished |
| Basement Type | Full (finished) |
| Construction Style Attachment | Semi-detached |
| Cooling Type | Central Air Conditioning |
| Exterior Finish | Brick |
| Fireplace Present | Yes |
| Fireplace Total | 1 |
| Foundation Type | Concrete |
| Half Bath Total | 1 |
| Heating Fuel | Natural Gas |
| Heating Type | Forced Air |
| Stories Total | 2 |
| Size Interior | 1,500 - 2,000 Ft2 |
| Type | House |
| Utility Water | Municipal Water |
Parking
| Attached Garage | |
| Garage |
Land
| Acreage | No |
| Sewer | Sanitary Sewer |
| Size Depth | 109 Ft ,7 In |
| Size Frontage | 37 Ft ,6 In |
| Size Irregular | 37.5 X 109.6 Ft ; 0 |
| Size Total Text | 37.5 X 109.6 Ft ; 0 |
| Zoning Description | Residential |
Rooms
| Level | Type | Length | Width | Dimensions |
|---|---|---|---|---|
| Second Level | Primary Bedroom | 7.03 m | 4.06 m | 7.03 m x 4.06 m |
| Second Level | Bedroom | 4.26 m | 4.44 m | 4.26 m x 4.44 m |
| Second Level | Bedroom | 3.25 m | 4.9 m | 3.25 m x 4.9 m |
| Basement | Den | 4.9 m | 3.07 m | 4.9 m x 3.07 m |
| Basement | Recreational, Games Room | 7.64 m | 3.04 m | 7.64 m x 3.04 m |
| Main Level | Dining Room | 3.42 m | 2.76 m | 3.42 m x 2.76 m |
| Main Level | Family Room | 5.46 m | 4.44 m | 5.46 m x 4.44 m |
| Main Level | Kitchen | 3.78 m | 5.2 m | 3.78 m x 5.2 m |
| Main Level | Living Room | 6.42 m | 3.27 m | 6.42 m x 3.27 m |
https://www.realtor.ca/real-estate/28492516/1503-goth-avenue-ottawa-2607-sawmill-creektimbermill
Contact Us
Contact us for more information

Marc Evans
Broker
theevansrealestategroup.com/
2316 St. Joseph Blvd.
Ottawa, Ontario K1C 1E8
(613) 830-0000
(613) 830-0080
remaxdeltarealtyteam.com/
Maicy Yaacoub
Salesperson
2316 St. Joseph Blvd.
Ottawa, Ontario K1C 1E8
(613) 830-0000
(613) 830-0080
remaxdeltarealtyteam.com/




































