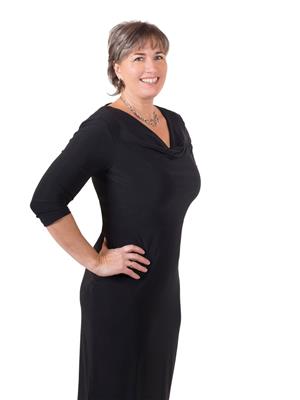1508 - 90 Landry Street Ottawa, Ontario K1L 0A9
$2,250 Monthly
Immaculate 1-Bedroom Apartment with Stunning River and Ottawa Skyline Views. Enjoy breathtaking views of the river and Ottawa skyline from your private balcony. This open-concept unit features high ceilings, hardwood and ceramic flooring, upgraded granite countertops, and stainless steel appliances. Additional amenities include in-suite laundry, one underground parking spot, and a personal storage locker. The building offers a secure and stylish lobby with concierge service, as well as recreational facilities including an on-site gym, indoor swimming pool, and party room.Located just steps from the highly sought-after Beechwood Avenue, you'll have easy access to shops and amenities. Public transportation is conveniently accessible, and the Vanier Parkway is just minutes away.Credit check and rental application required. (id:19720)
Property Details
| MLS® Number | X12322385 |
| Property Type | Single Family |
| Community Name | 3402 - Vanier |
| Community Features | Pet Restrictions |
| Features | Wheelchair Access, Balcony, Carpet Free, In Suite Laundry |
| Parking Space Total | 1 |
| View Type | City View |
Building
| Bathroom Total | 1 |
| Bedrooms Above Ground | 1 |
| Bedrooms Total | 1 |
| Amenities | Storage - Locker |
| Appliances | Dishwasher, Stove, Washer |
| Cooling Type | Central Air Conditioning |
| Exterior Finish | Brick |
| Heating Fuel | Natural Gas |
| Heating Type | Forced Air |
| Size Interior | 600 - 699 Ft2 |
| Type | Apartment |
Parking
| Underground | |
| Garage |
Land
| Acreage | No |
Rooms
| Level | Type | Length | Width | Dimensions |
|---|---|---|---|---|
| Main Level | Primary Bedroom | 4.01 m | 3.3 m | 4.01 m x 3.3 m |
| Main Level | Dining Room | 3.86 m | 2.9 m | 3.86 m x 2.9 m |
| Main Level | Kitchen | 3.86 m | 2.52 m | 3.86 m x 2.52 m |
| Main Level | Great Room | 3.85 m | 3.72 m | 3.85 m x 3.72 m |
| Main Level | Laundry Room | 1.432 m | 0.888 m | 1.432 m x 0.888 m |
| Main Level | Bathroom | 2.67 m | 1.58 m | 2.67 m x 1.58 m |
https://www.realtor.ca/real-estate/28685197/1508-90-landry-street-ottawa-3402-vanier
Contact Us
Contact us for more information

Marilyn Scribnock
Salesperson
2148 Carling Ave., Unit 6
Ottawa, Ontario K2A 1H1
(613) 829-1818
royallepageintegrity.ca/

Michelle Scribnock
Salesperson
scribnockrealty.com/
2148 Carling Ave., Unit 6
Ottawa, Ontario K2A 1H1
(613) 829-1818
royallepageintegrity.ca/












