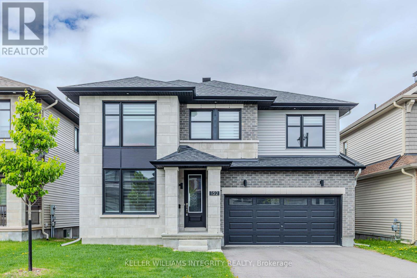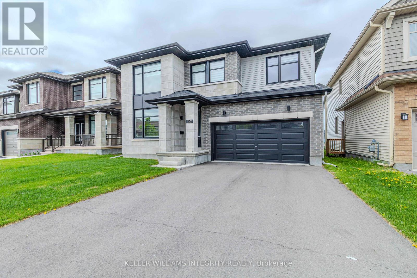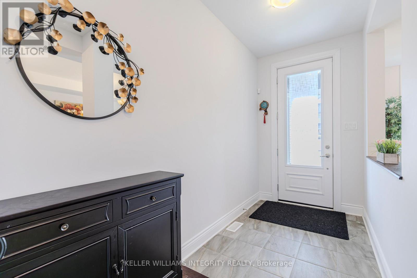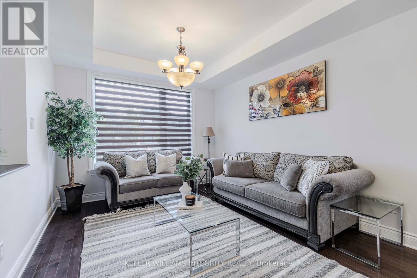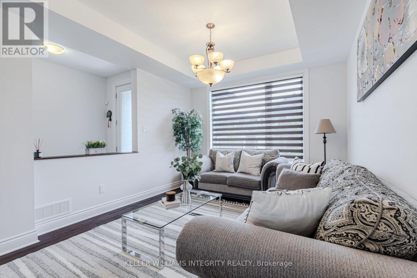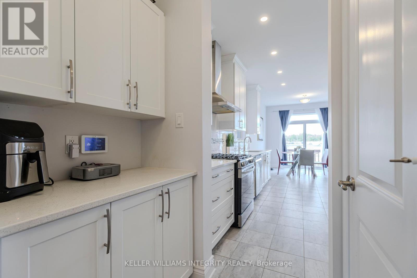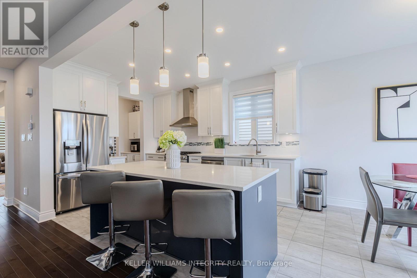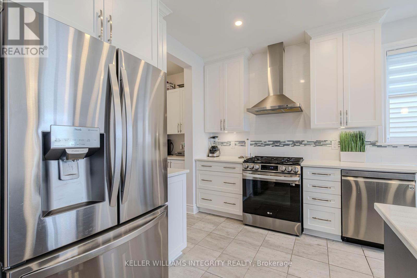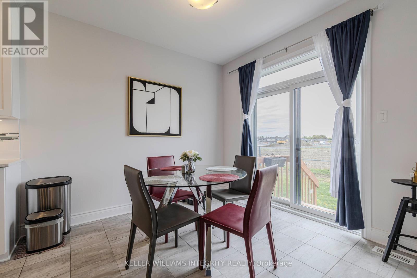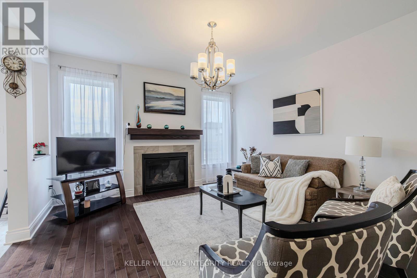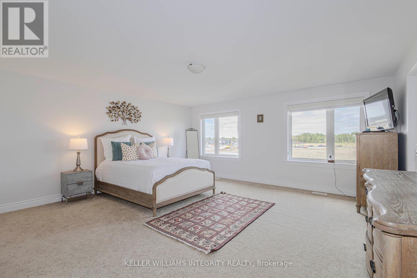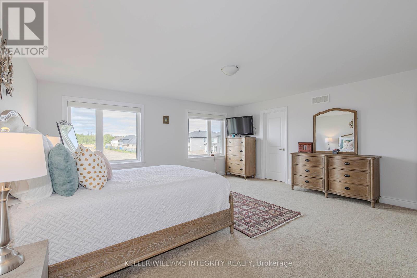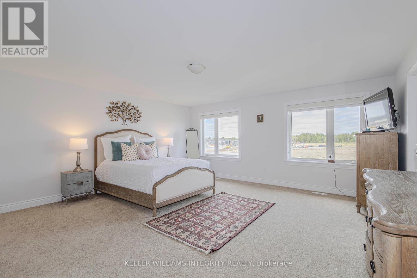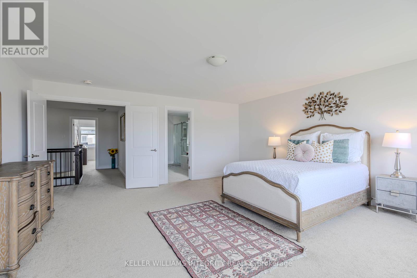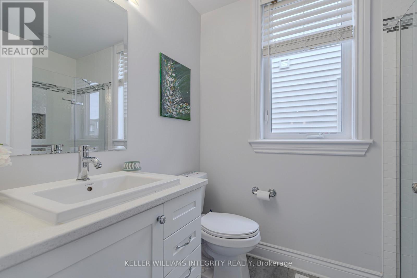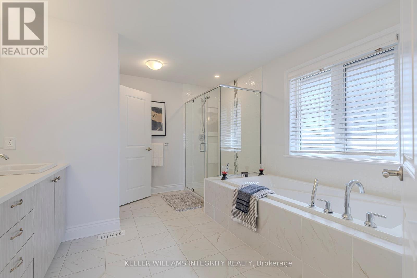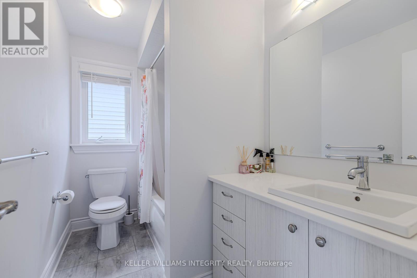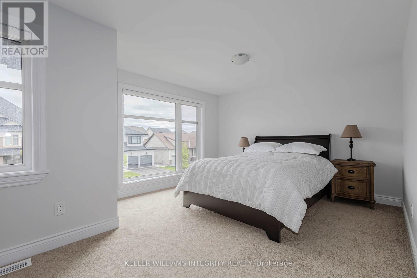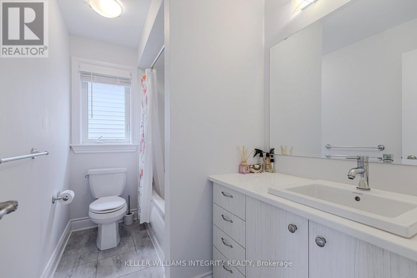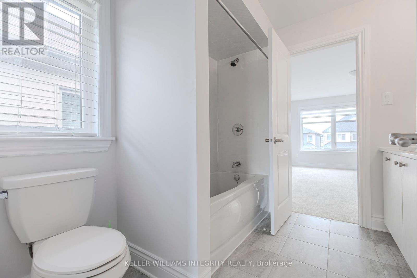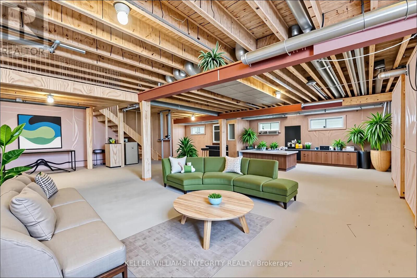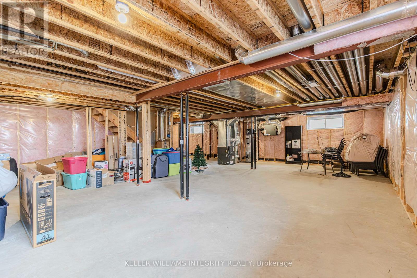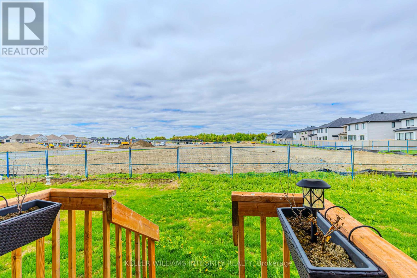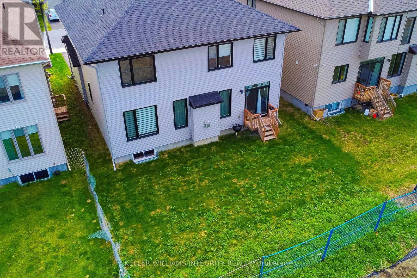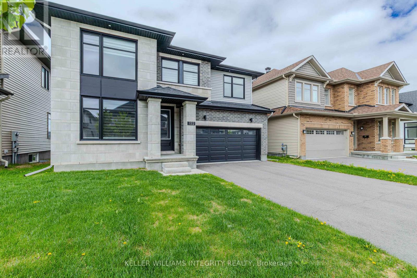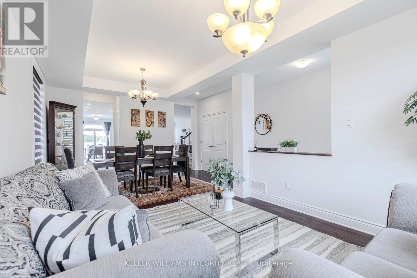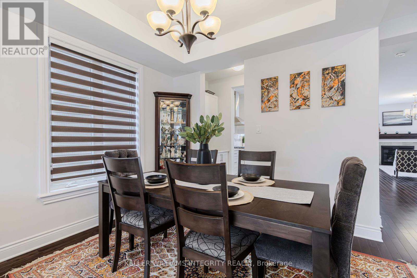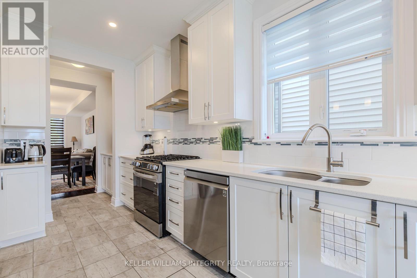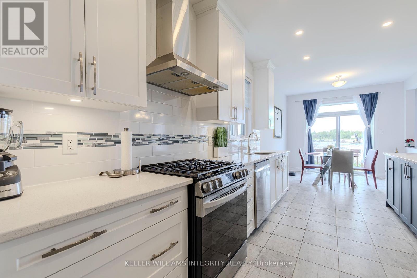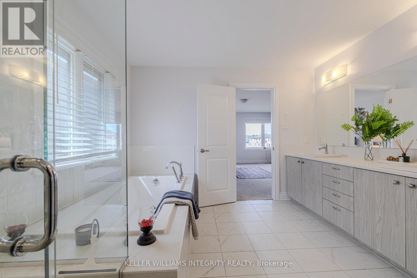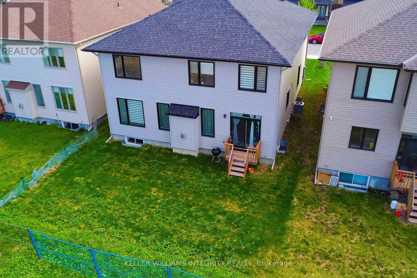152 Finsbury Avenue Ottawa, Ontario K2S 2P5
$1,199,000
PREMIUM LOT WITH NO REAR NEIGHBORS! Welcome to the stunning Richcraft Westbrook model. This expansive home, over 3000 sqft, offers 5 bedrooms and 4 full baths, including a convenient main-level bedroom that can serve as an office. The main floor is designed for modern living with its open-concept layout, 9 ft ceilings, abundant natural light from large windows, and a built-in gas fireplace. Hardwood floors flow seamlessly throughout this level. The chef's dream kitchen is appointed with high-end appliances, a walk-in pantry, quartz countertops, and a spacious island. Upstairs, you'll find the ultimate in convenience with 4 bedrooms, each featuring a walk-in closet, including two luxurious ensuites and a practical Jack and Jill bathroom. The primary bedroom is a serene sanctuary, offering a luxurious 4-piece ensuite with a tub, double sinks, and a separate glass shower. The backyard, facing the future elementary school, is ideal for entertaining. This home is conveniently located near parks, schools, and public transit. Arrange your showing today! (id:19720)
Open House
This property has open houses!
2:00 pm
Ends at:4:00 pm
Property Details
| MLS® Number | X12161416 |
| Property Type | Single Family |
| Community Name | 8203 - Stittsville (South) |
| Features | In-law Suite |
| Parking Space Total | 4 |
Building
| Bathroom Total | 4 |
| Bedrooms Above Ground | 5 |
| Bedrooms Total | 5 |
| Appliances | Water Heater, Dishwasher, Dryer, Hood Fan, Stove, Washer, Refrigerator |
| Basement Development | Unfinished |
| Basement Type | Full (unfinished) |
| Construction Style Attachment | Detached |
| Cooling Type | Central Air Conditioning, Ventilation System |
| Exterior Finish | Brick, Stone |
| Foundation Type | Concrete |
| Heating Fuel | Natural Gas |
| Heating Type | Forced Air |
| Stories Total | 2 |
| Size Interior | 3,000 - 3,500 Ft2 |
| Type | House |
| Utility Water | Municipal Water |
Parking
| Attached Garage | |
| Garage |
Land
| Acreage | No |
| Sewer | Sanitary Sewer |
| Size Depth | 98 Ft ,4 In |
| Size Frontage | 44 Ft ,1 In |
| Size Irregular | 44.1 X 98.4 Ft |
| Size Total Text | 44.1 X 98.4 Ft |
Rooms
| Level | Type | Length | Width | Dimensions |
|---|---|---|---|---|
| Second Level | Primary Bedroom | 5.33 m | 5.18 m | 5.33 m x 5.18 m |
| Second Level | Bedroom | 3.4 m | 5.18 m | 3.4 m x 5.18 m |
| Second Level | Bedroom | 3.81 m | 4.87 m | 3.81 m x 4.87 m |
| Second Level | Bedroom | 5.15 m | 3.96 m | 5.15 m x 3.96 m |
| Main Level | Dining Room | 3.07 m | 3.04 m | 3.07 m x 3.04 m |
| Main Level | Family Room | 4.08 m | 6.7 m | 4.08 m x 6.7 m |
| Main Level | Den | 3.2 m | 3.65 m | 3.2 m x 3.65 m |
| Main Level | Kitchen | 3.07 m | 4.16 m | 3.07 m x 4.16 m |
| Main Level | Living Room | 3.37 m | 6.42 m | 3.37 m x 6.42 m |
Utilities
| Cable | Installed |
| Sewer | Installed |
https://www.realtor.ca/real-estate/28341938/152-finsbury-avenue-ottawa-8203-stittsville-south
Contact Us
Contact us for more information

Helen Tang
Salesperson
www.helentang.ca/
www.facebook.com/HelenTangRealEstate/Â
2148 Carling Ave., Units 5 & 6
Ottawa, Ontario K2A 1H1
(613) 829-1818

Tommy Xing
Salesperson
0.147.58.139/
proptx_import/
2148 Carling Ave., Units 5 & 6
Ottawa, Ontario K2A 1H1
(613) 829-1818


