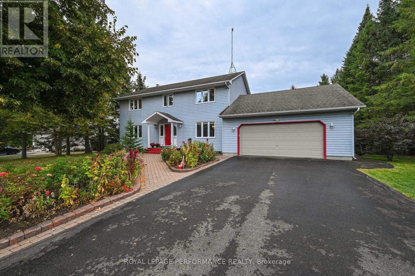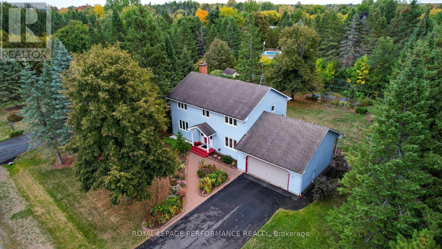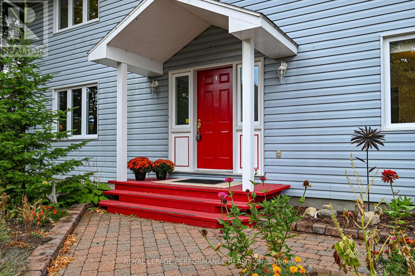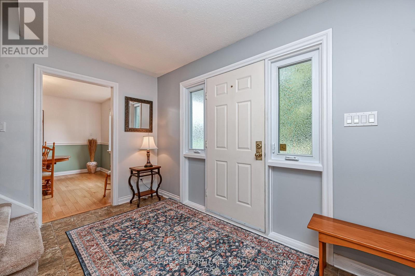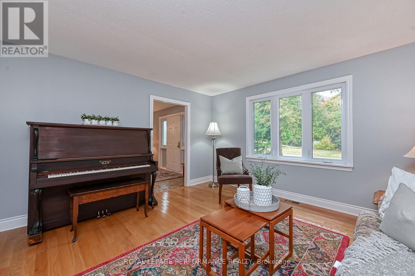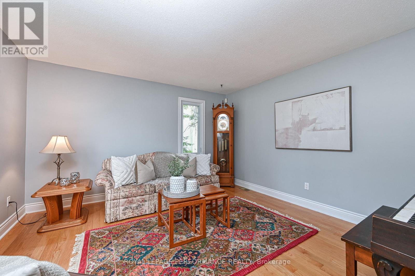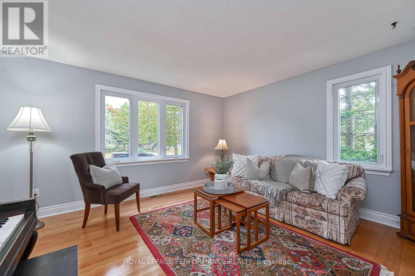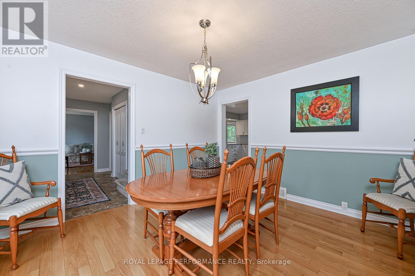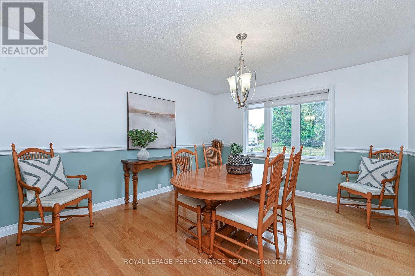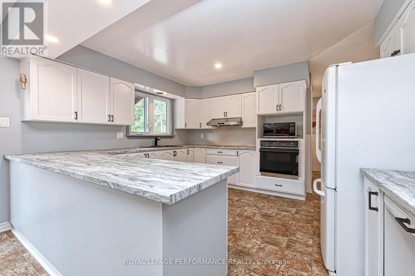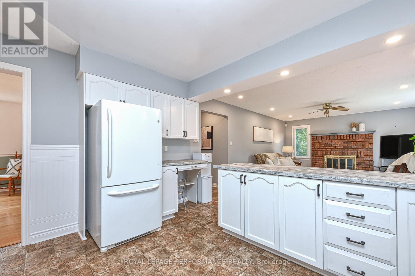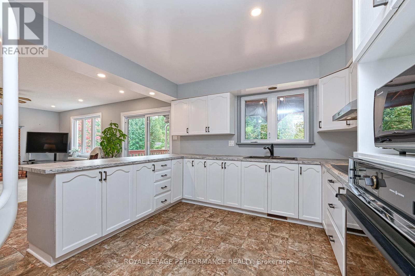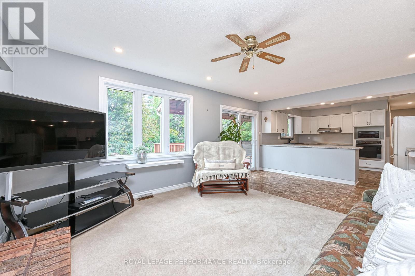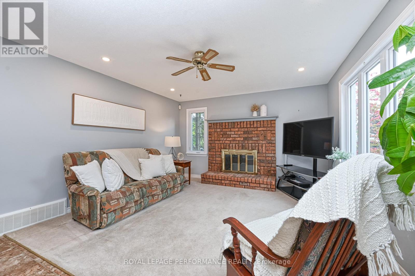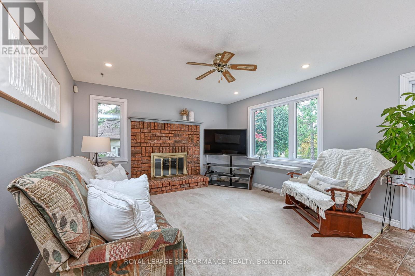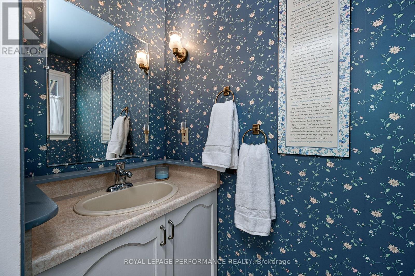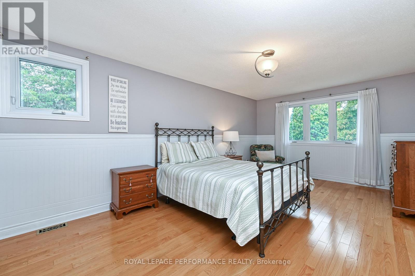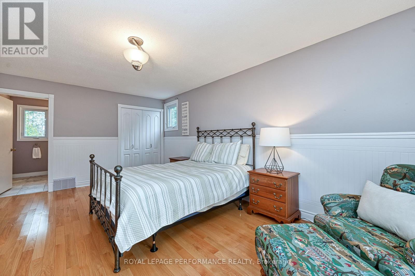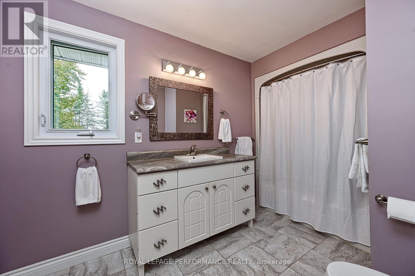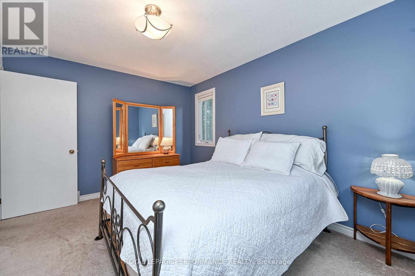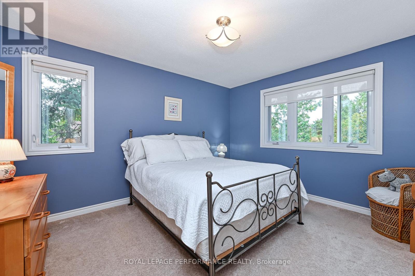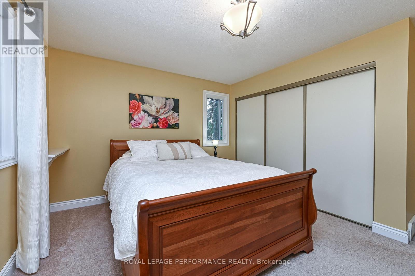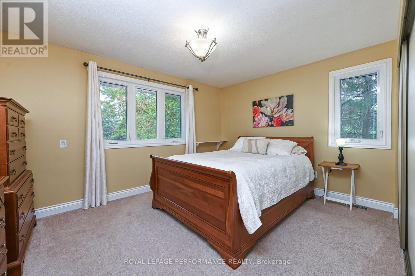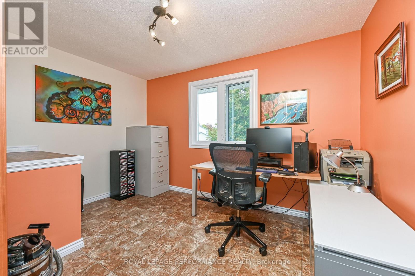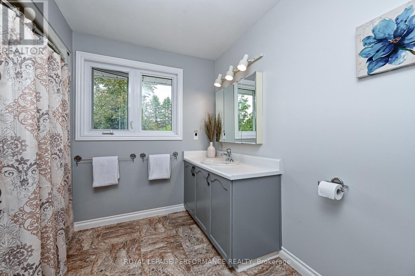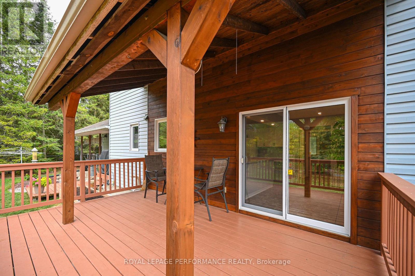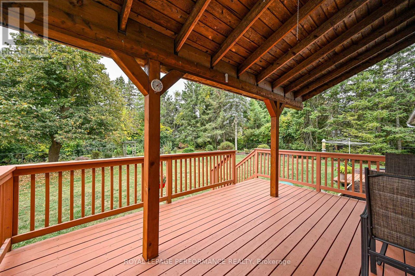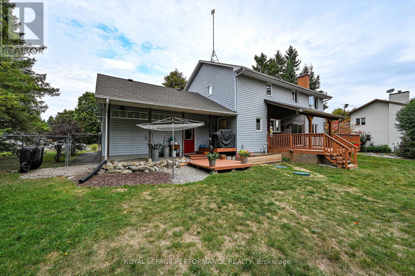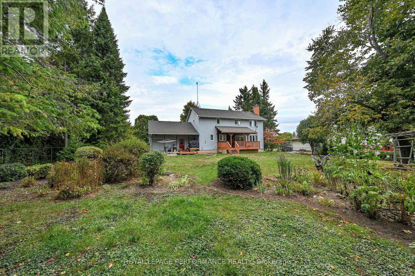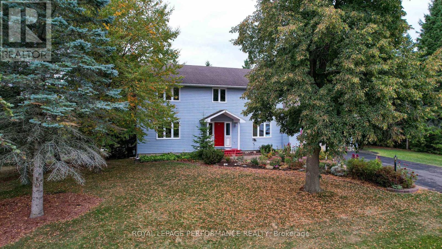1524 Blue Rock Avenue Ottawa, Ontario K0A 2E0
$770,000
Welcome to this charming and spacious home, nestled in a quiet, family-friendly neighbourhood of Kars with beautifully landscaped gardens. Step into the large foyer and be greeted by a sun-drenched dining room and a bright living room overlooking the lush front yard. The inviting family room features a cozy wood-burning fireplace, ideal for relaxing or entertaining, and flows seamlessly into the expansive kitchen. Patio doors open onto a generous deck, perfect for outdoor gatherings, with a separate gas-lined BBQ area conveniently located near the entry to the double-car garage. The fully fenced backyard offers ample space for kids, pets, or gardening enthusiasts, with well-maintained flower beds adding to the charm. Upstairs, you'll find three spacious bedrooms and a full bathroom. The large primary suite includes a walk-in closet and a private ensuite for your comfort. The unfinished basement, with a wood stove and plenty of space, offers endless possibilities to create a rec room, home gym, or workshop tailored to your needs. Steps away from a park with a playground. Located South of the charming village of Manotick, you'll enjoy small town living, with the convenience of being a short-drive away from Ottawa by way of the Hwy 416. Driveway paved July 2017; Water Pump March 2022; South Roof completed June 2022; A/C and Furnace Approx 3 years old; Septic emptied June 2025. 24 Hours Irrevocable on all Offers. (id:19720)
Property Details
| MLS® Number | X12421568 |
| Property Type | Single Family |
| Community Name | 8010 - Kars |
| Amenities Near By | Park |
| Parking Space Total | 6 |
Building
| Bathroom Total | 3 |
| Bedrooms Above Ground | 4 |
| Bedrooms Total | 4 |
| Amenities | Fireplace(s) |
| Appliances | Garage Door Opener Remote(s), Oven - Built-in, Central Vacuum, Cooktop, Dryer, Garage Door Opener, Oven, Washer, Two Refrigerators |
| Basement Development | Unfinished |
| Basement Type | Full (unfinished) |
| Construction Style Attachment | Detached |
| Cooling Type | Central Air Conditioning |
| Exterior Finish | Vinyl Siding |
| Fireplace Present | Yes |
| Fireplace Total | 2 |
| Fireplace Type | Woodstove |
| Foundation Type | Concrete |
| Half Bath Total | 1 |
| Heating Fuel | Natural Gas |
| Heating Type | Forced Air |
| Stories Total | 2 |
| Size Interior | 2,000 - 2,500 Ft2 |
| Type | House |
Parking
| Attached Garage | |
| Garage |
Land
| Acreage | No |
| Land Amenities | Park |
| Sewer | Septic System |
| Size Irregular | 118.1 X 183.7 Acre |
| Size Total Text | 118.1 X 183.7 Acre |
| Surface Water | River/stream |
Rooms
| Level | Type | Length | Width | Dimensions |
|---|---|---|---|---|
| Second Level | Primary Bedroom | 5.02 m | 3.68 m | 5.02 m x 3.68 m |
| Second Level | Bedroom 2 | 4.29 m | 3.27 m | 4.29 m x 3.27 m |
| Second Level | Bedroom 3 | 3.86 m | 3.27 m | 3.86 m x 3.27 m |
| Second Level | Bedroom 4 | 3.65 m | 2.74 m | 3.65 m x 2.74 m |
| Main Level | Kitchen | 4.01 m | 3.5 m | 4.01 m x 3.5 m |
| Main Level | Dining Room | 3.96 m | 3.65 m | 3.96 m x 3.65 m |
| Main Level | Family Room | 5.79 m | 4.01 m | 5.79 m x 4.01 m |
| Main Level | Living Room | 4.26 m | 3.96 m | 4.26 m x 3.96 m |
https://www.realtor.ca/real-estate/28901439/1524-blue-rock-avenue-ottawa-8010-kars
Contact Us
Contact us for more information

Lindsay Spires
Salesperson
www.lindsayspires.ca/
#201-1500 Bank Street
Ottawa, Ontario K1H 7Z2
(613) 733-9100
(613) 733-1450

Maureen Walsh
Salesperson
www.maureenwalsh.ca/
#201-1500 Bank Street
Ottawa, Ontario K1H 7Z2
(613) 733-9100
(613) 733-1450


