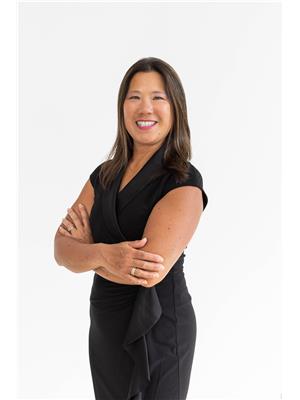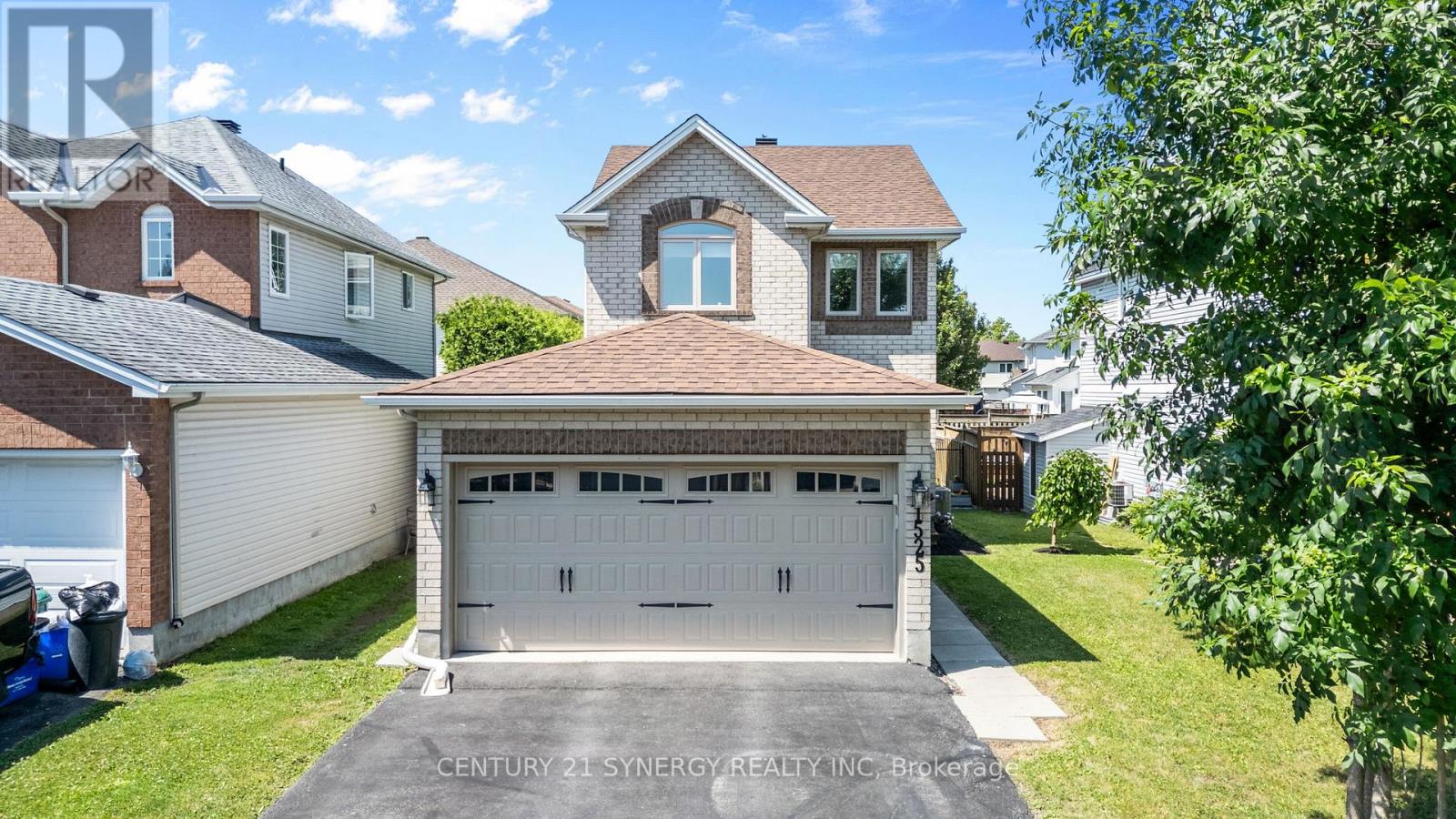1525 Senateurs Way Ottawa, Ontario K4A 4A3
$650,000
A Stunning Carpet-Free Home in Desirable Fallingbrook. This beautifully maintained 2-bedroom, 2.5-bathroom single-family home offers the perfect blend of style and functionality in a quiet, family-friendly neighbourhood. Each spacious bedroom features its own updated ensuite bathroom, offering privacy and modern convenience. Enjoy carpet-free living throughout with a mix of hardwood, vinyl, and tile flooring, creating a clean, elegant, and low-maintenance interior. The renovated kitchen is a showstopper no expense was spared in its design, featuring top-quality finishes, granite countertops, subway tile backsplash, pot lights, stainless appliances, and tons of storage that will delight any home chef. Step outside to a west-facing backyard with a composite deck, perfect for relaxing evenings and entertaining guests. Downstairs, the fully finished basement extends your living space with a large recreation area, new vinyl flooring, and potlights that add a bright, modern feel. Theres also plenty of storage, making the space both functional and flexible. With a 2-car garage and additional parking for 4 more vehicles, theres plenty of space for family and visitors. Nestled in the sought-after Fallingbrook community, this home offers the best of suburban livingpeaceful streets, friendly neighbours, and close proximity to schools, parks, and amenities. Dont miss your opportunity to own this move-in ready gem in a truly great neighbourhood! Kitchen, 2 x ensuite bathrooms, windows, motorized blinds, pot lights, all kitchen appliances, washer, dryer ( all 2022) Windows in primary bedroom and walk-in closet (2017) Vinyl Flooring (2025) Roof Shingles (2013) Furnace and Central Air Conditioner (both 2015) Composite Deck (2023) Please DO NOT TOUCH blind or remotes. Motivated Sellers! (id:19720)
Property Details
| MLS® Number | X12261705 |
| Property Type | Single Family |
| Community Name | 1105 - Fallingbrook/Pineridge |
| Equipment Type | Water Heater - Gas |
| Features | Flat Site, Carpet Free |
| Parking Space Total | 6 |
| Rental Equipment Type | Water Heater - Gas |
| Structure | Deck |
Building
| Bathroom Total | 3 |
| Bedrooms Above Ground | 2 |
| Bedrooms Total | 2 |
| Appliances | Garage Door Opener Remote(s), Alarm System, Blinds, Dishwasher, Dryer, Hood Fan, Microwave, Storage Shed, Stove, Washer, Window Coverings, Refrigerator |
| Basement Development | Finished |
| Basement Type | N/a (finished) |
| Construction Style Attachment | Detached |
| Cooling Type | Central Air Conditioning |
| Exterior Finish | Brick Facing, Vinyl Siding |
| Flooring Type | Ceramic, Vinyl, Hardwood |
| Foundation Type | Poured Concrete |
| Half Bath Total | 1 |
| Heating Fuel | Natural Gas |
| Heating Type | Forced Air |
| Stories Total | 2 |
| Size Interior | 1,100 - 1,500 Ft2 |
| Type | House |
| Utility Water | Municipal Water |
Parking
| Attached Garage | |
| Garage |
Land
| Acreage | No |
| Landscape Features | Landscaped |
| Sewer | Sanitary Sewer |
| Size Depth | 106 Ft ,7 In |
| Size Frontage | 36 Ft ,9 In |
| Size Irregular | 36.8 X 106.6 Ft |
| Size Total Text | 36.8 X 106.6 Ft |
| Zoning Description | Residential |
Rooms
| Level | Type | Length | Width | Dimensions |
|---|---|---|---|---|
| Second Level | Bedroom 2 | 2.9 m | 1.47 m | 2.9 m x 1.47 m |
| Second Level | Bedroom 2 | 3.02 m | 1.48 m | 3.02 m x 1.48 m |
| Second Level | Primary Bedroom | 4.12 m | 3.37 m | 4.12 m x 3.37 m |
| Second Level | Primary Bedroom | 3.27 m | 2.27 m | 3.27 m x 2.27 m |
| Second Level | Primary Bedroom | 2.44 m | 2.32 m | 2.44 m x 2.32 m |
| Second Level | Bedroom 2 | 3.54 m | 3.24 m | 3.54 m x 3.24 m |
| Lower Level | Recreational, Games Room | 5.38 m | 2.65 m | 5.38 m x 2.65 m |
| Lower Level | Other | 6.83 m | 2.79 m | 6.83 m x 2.79 m |
| Main Level | Foyer | 3.56 m | 2.64 m | 3.56 m x 2.64 m |
| Main Level | Laundry Room | 2.41 m | 1.6 m | 2.41 m x 1.6 m |
| Main Level | Bathroom | 1.45 m | 1.38 m | 1.45 m x 1.38 m |
| Main Level | Living Room | 4.63 m | 3.11 m | 4.63 m x 3.11 m |
| Main Level | Dining Room | 3.03 m | 2.8 m | 3.03 m x 2.8 m |
| Main Level | Kitchen | 5.05 m | 2.67 m | 5.05 m x 2.67 m |
Utilities
| Cable | Installed |
| Electricity | Installed |
| Sewer | Installed |
https://www.realtor.ca/real-estate/28556678/1525-senateurs-way-ottawa-1105-fallingbrookpineridge
Contact Us
Contact us for more information

Wendy Cheung
Broker
2733 Lancaster Road, Unit 121
Ottawa, Ontario K1B 0A9
(613) 317-2121
(613) 903-7703
www.c21synergy.ca/











































