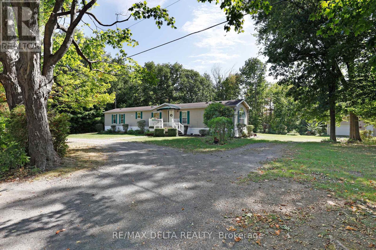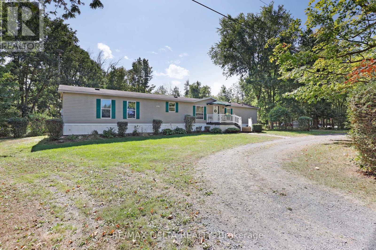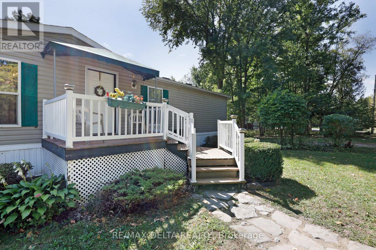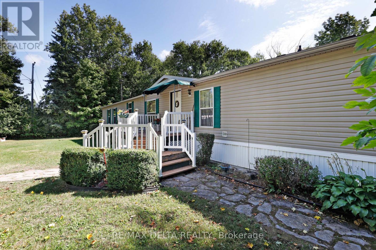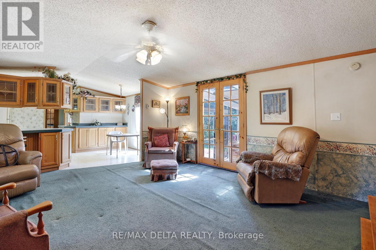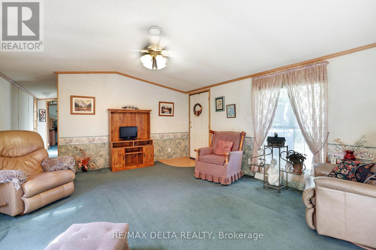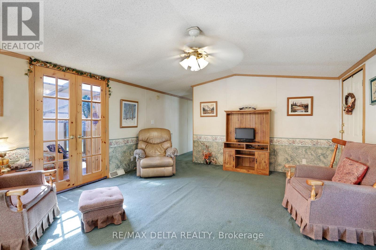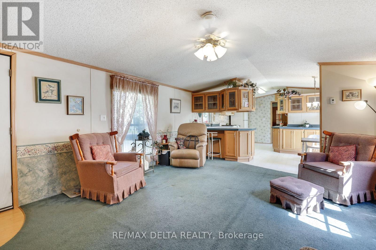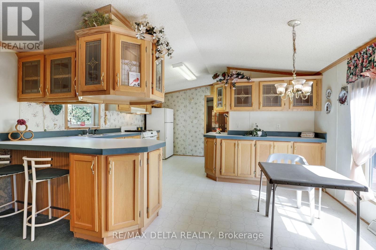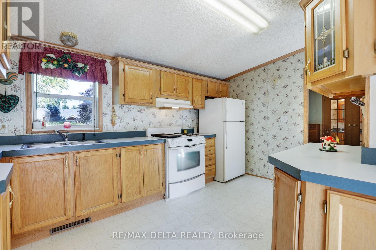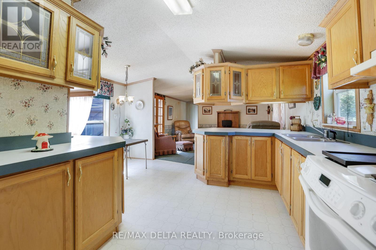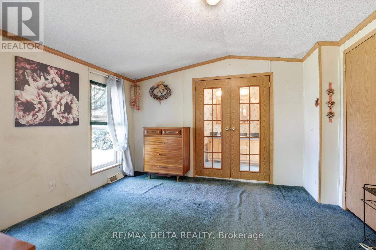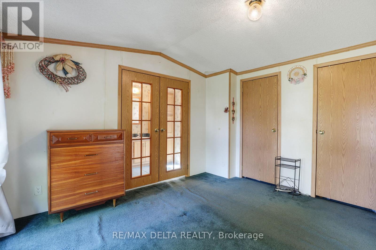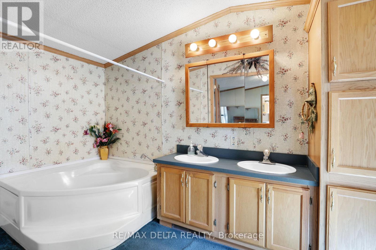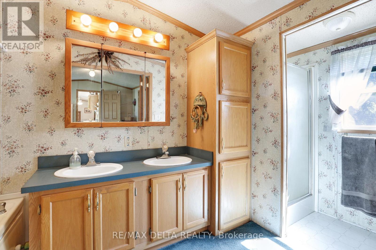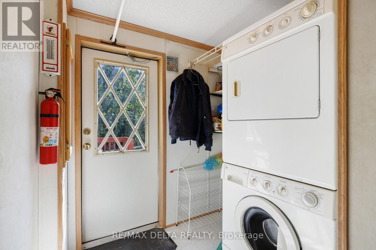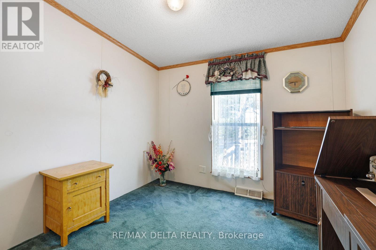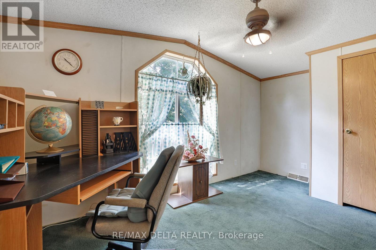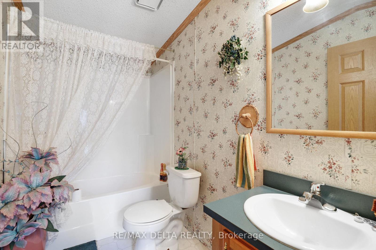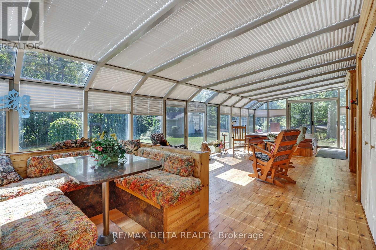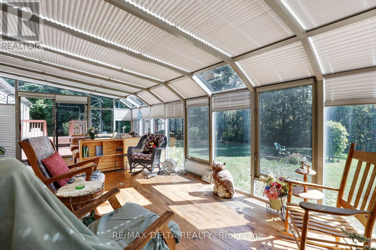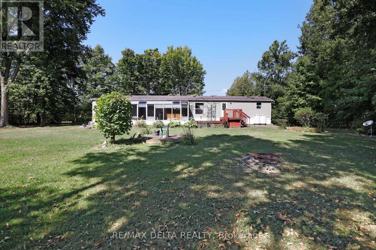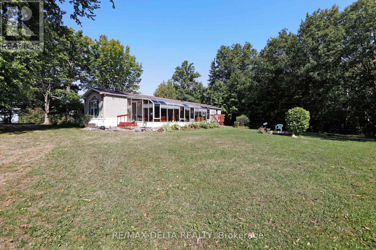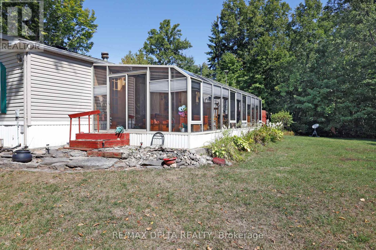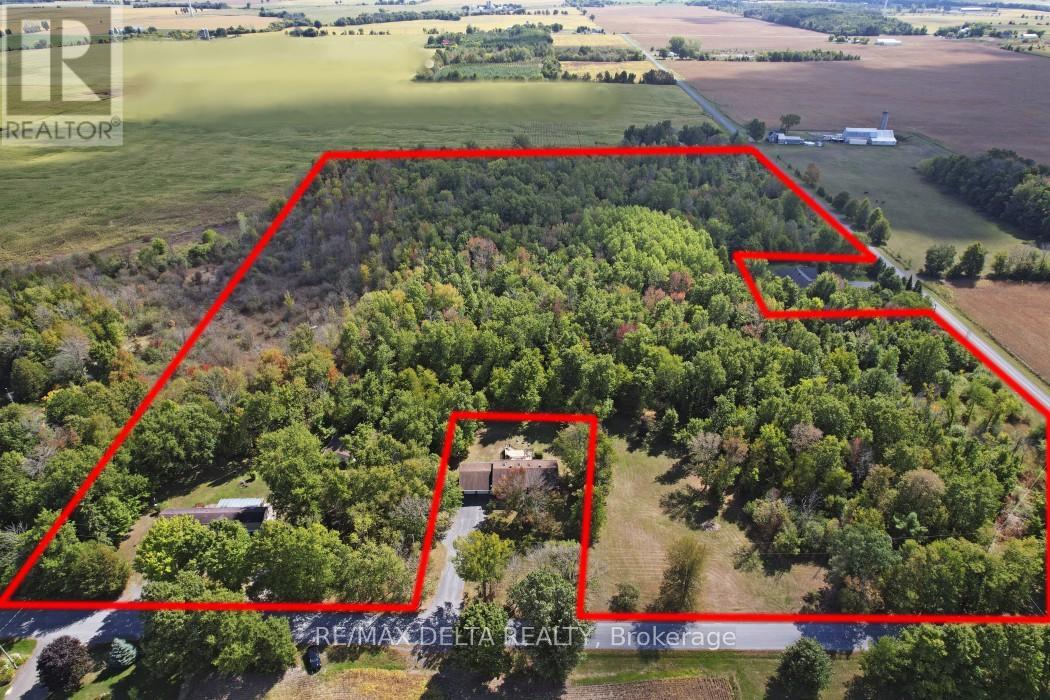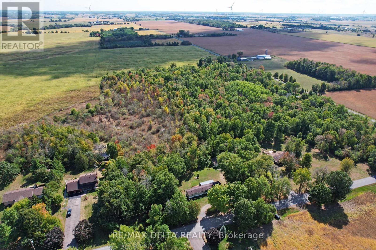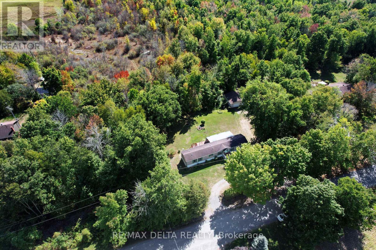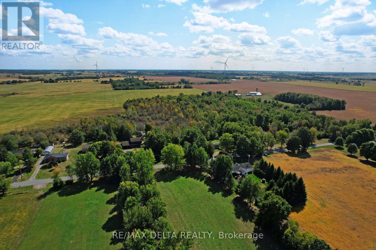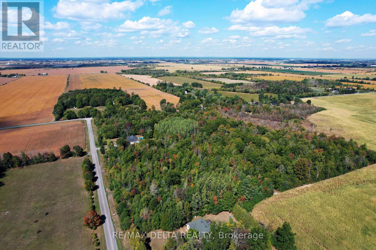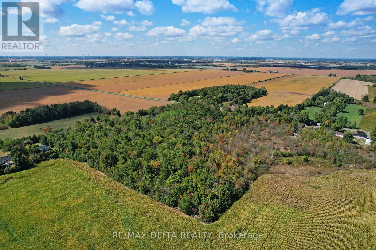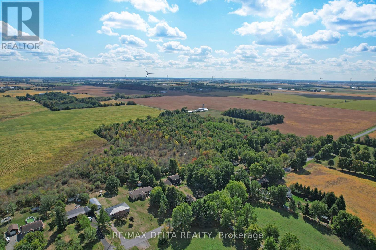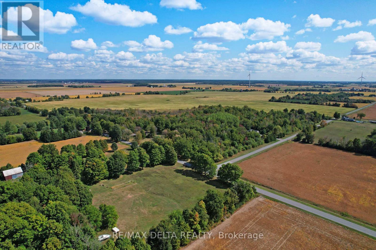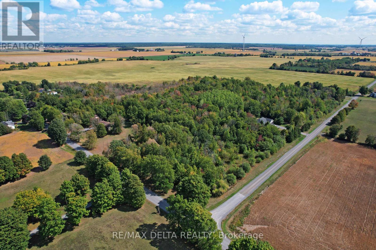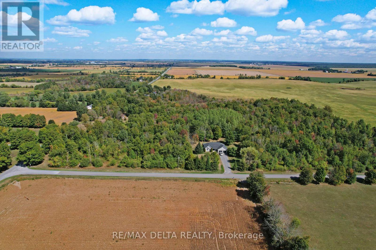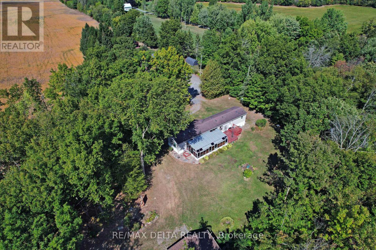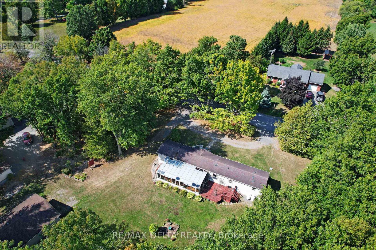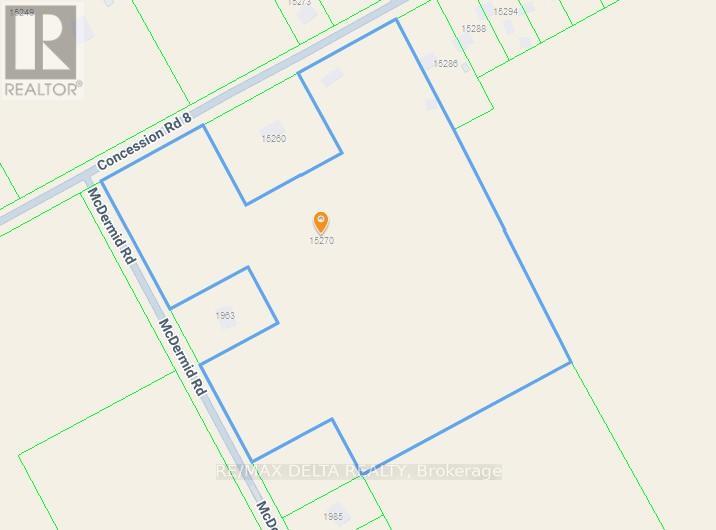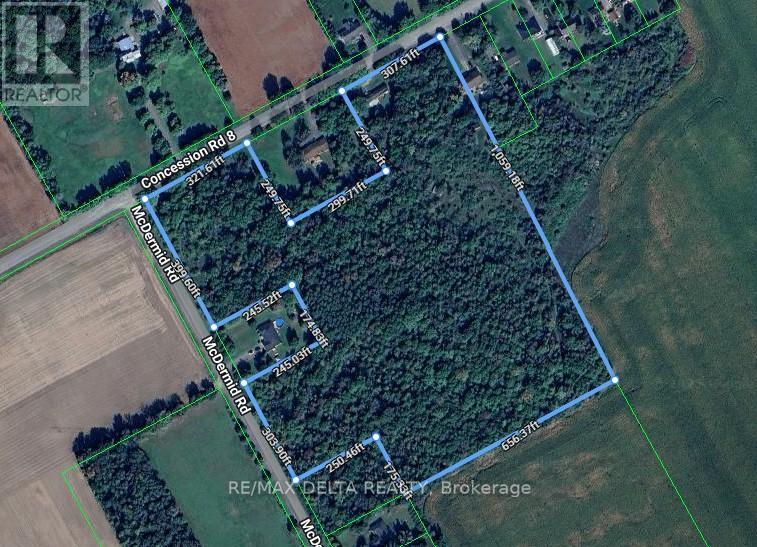15270 Concession 8-9 Road North Stormont, Ontario K0A 1R0
$569,900
Discover the best of country living on this 18,5 acre retreat in the heart of North Stormont. Tucked away on Concession 8-9 Road, this property combines privacy, space, and comfort, making it ideal for nature lovers, hobby farmers and bee keepers. Would make a small family or young couple starting out's dream come true. Could also make an invester's money's worth to flip or rent or both! This surprisingly spacious 16' x 76' mobile home offers 3 bedrooms, his and her's master bedroom closets and a 5 pc. ensuite bath with water closet. A bright and functional eat-in kitchen and open living area, and additional 3 pc. bath for added convenience. A standout feature is the sun-filled southern-exposed solarium with a hot tub; the perfect spot to unwind while surrounded by forest views. Comfort features include central air, forced-air propane heating, and a practical main-floor laundry/mud room accessible from the rear entrance. Outside, the land offers endless possibilities: a mix of flat, wooded terrain and partial clearings ideal for trails, gardening, or creating your dream rural lifestyle. The property also features a detached garage and ample parking. All of this is just 5 minutes from Crysler and St-Albert schools and amenities. With Ottawa less than 40 minutes away for an easy commute through the peaceful countryside. This is more than a home, its an opportunity to enjoy the lifestyle you deserve in your own little private paradise. Appliances included. 24-hour irrevocable on all Offers. (id:19720)
Property Details
| MLS® Number | X12405626 |
| Property Type | Single Family |
| Community Name | 711 - North Stormont (Finch) Twp |
| Features | Wooded Area, Irregular Lot Size, Flat Site |
| Parking Space Total | 10 |
| Structure | Deck, Porch |
Building
| Bathroom Total | 2 |
| Bedrooms Above Ground | 2 |
| Bedrooms Total | 2 |
| Age | 16 To 30 Years |
| Appliances | Hot Tub, Water Heater |
| Construction Style Attachment | Detached |
| Cooling Type | Central Air Conditioning |
| Exterior Finish | Aluminum Siding |
| Foundation Type | Slab |
| Heating Fuel | Propane |
| Heating Type | Forced Air |
| Size Interior | 1,100 - 1,500 Ft2 |
| Type | House |
| Utility Water | Drilled Well |
Parking
| Detached Garage | |
| Garage |
Land
| Acreage | Yes |
| Sewer | Septic System |
| Size Depth | 1059 Ft ,2 In |
| Size Frontage | 629 Ft ,2 In |
| Size Irregular | 629.2 X 1059.2 Ft ; Partly Sub-divided |
| Size Total Text | 629.2 X 1059.2 Ft ; Partly Sub-divided|10 - 24.99 Acres |
| Zoning Description | Agricultural |
Rooms
| Level | Type | Length | Width | Dimensions |
|---|---|---|---|---|
| Ground Level | Living Room | 12.17 m | 4.37 m | 12.17 m x 4.37 m |
| Ground Level | Kitchen | 4.71 m | 4.38 m | 4.71 m x 4.38 m |
| Ground Level | Primary Bedroom | 3.71 m | 3.65 m | 3.71 m x 3.65 m |
| Ground Level | Bathroom | 4.38 m | 1.76 m | 4.38 m x 1.76 m |
| Ground Level | Bedroom 2 | 2.65 m | 1.53 m | 2.65 m x 1.53 m |
| Ground Level | Bedroom 3 | 4.38 m | 2.79 m | 4.38 m x 2.79 m |
| Ground Level | Solarium | 9.55 m | 4.2 m | 9.55 m x 4.2 m |
| Ground Level | Laundry Room | 1.53 m | 1.83 m | 1.53 m x 1.83 m |
Utilities
| Electricity | Available |
Contact Us
Contact us for more information

Marie-Jo Shapiro
Salesperson
backtorealty.ca/
www.facebook.com/marjoshapiro
www.linkedin.com/in/mariejoshapiro
1863 Laurier St P.o.box 845
Rockland, Ontario K4K 1L5
(343) 765-7653
remaxdeltarealty.com/


