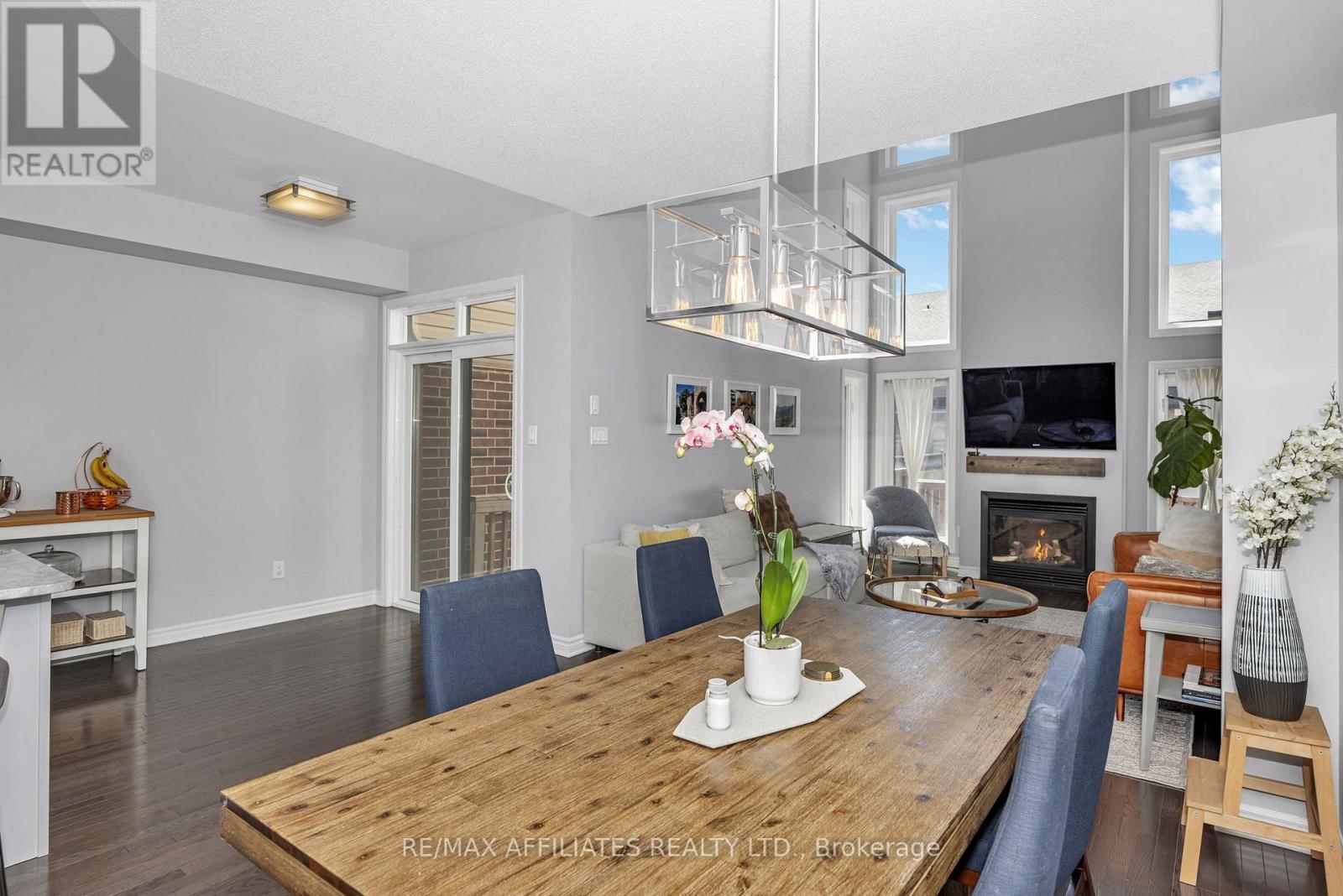153 Mattingly Way Ottawa, Ontario K4M 0C5
$674,900
Lovely Urbandale Champlain model townhome on a quiet child safe street in desirable Riverside South. Freshly painted throughout. Open concept main floor that features a 20 foot ceiling in the great room, Hardwood floors, a gas fireplace, spacious dining area, day to day eating area with patio doors to the maintenance free back yard that features a large deck. The kitchen features an island with a breakfast bar, a large pantry, granite countertops and stainless steel appliances. The second level features a large primary bedroom with a walk-in closet and a 4 piece ensuite with a deep soaker tub and separate shower. 2other spacious bedrooms and the laundry area complete the second floor. The basement features a large Rec-room and a rough in for a bathroom and lots of storage space. A must see! (id:19720)
Property Details
| MLS® Number | X12184120 |
| Property Type | Single Family |
| Community Name | 2602 - Riverside South/Gloucester Glen |
| Amenities Near By | Public Transit, Schools |
| Features | Flat Site |
| Parking Space Total | 3 |
| Structure | Deck, Porch |
Building
| Bathroom Total | 3 |
| Bedrooms Above Ground | 3 |
| Bedrooms Total | 3 |
| Age | 6 To 15 Years |
| Amenities | Fireplace(s), Separate Electricity Meters |
| Appliances | Garage Door Opener Remote(s), Water Meter, Dishwasher, Dryer, Garage Door Opener, Stove, Washer, Refrigerator |
| Basement Development | Partially Finished |
| Basement Type | Full (partially Finished) |
| Construction Style Attachment | Attached |
| Cooling Type | Central Air Conditioning, Air Exchanger |
| Exterior Finish | Brick, Vinyl Siding |
| Fireplace Present | Yes |
| Fireplace Total | 1 |
| Foundation Type | Poured Concrete |
| Half Bath Total | 1 |
| Heating Fuel | Natural Gas |
| Heating Type | Forced Air |
| Stories Total | 2 |
| Size Interior | 1,500 - 2,000 Ft2 |
| Type | Row / Townhouse |
| Utility Water | Municipal Water |
Parking
| Attached Garage | |
| Garage | |
| Inside Entry |
Land
| Acreage | No |
| Fence Type | Fenced Yard |
| Land Amenities | Public Transit, Schools |
| Sewer | Sanitary Sewer |
| Size Depth | 105 Ft |
| Size Frontage | 20 Ft |
| Size Irregular | 20 X 105 Ft |
| Size Total Text | 20 X 105 Ft |
Rooms
| Level | Type | Length | Width | Dimensions |
|---|---|---|---|---|
| Second Level | Primary Bedroom | 4.72 m | 3.78 m | 4.72 m x 3.78 m |
| Second Level | Bedroom 2 | 4.16 m | 2.94 m | 4.16 m x 2.94 m |
| Second Level | Bedroom 3 | 5.66 m | 2.74 m | 5.66 m x 2.74 m |
| Second Level | Laundry Room | 1.67 m | 0.91 m | 1.67 m x 0.91 m |
| Basement | Recreational, Games Room | 8.22 m | 3.42 m | 8.22 m x 3.42 m |
| Main Level | Great Room | 4.87 m | 3.47 m | 4.87 m x 3.47 m |
| Main Level | Dining Room | 3.96 m | 2.43 m | 3.96 m x 2.43 m |
| Main Level | Kitchen | 5.84 m | 3.4 m | 5.84 m x 3.4 m |
| Main Level | Foyer | 4.01 m | 1.9 m | 4.01 m x 1.9 m |
| Main Level | Bathroom | 1 m | 1 m | 1 m x 1 m |
Contact Us
Contact us for more information

Tom (Thomas) Robins
Broker
www.tomrobins.com/
www.facebook.com/tomrobinsrealestate
2912 Woodroffe Avenue
Ottawa, Ontario K2J 4P7
(613) 216-1755
(613) 825-0878
www.remaxaffiliates.ca/



































