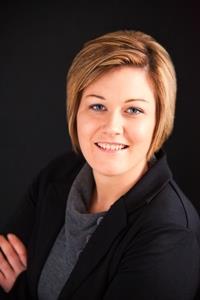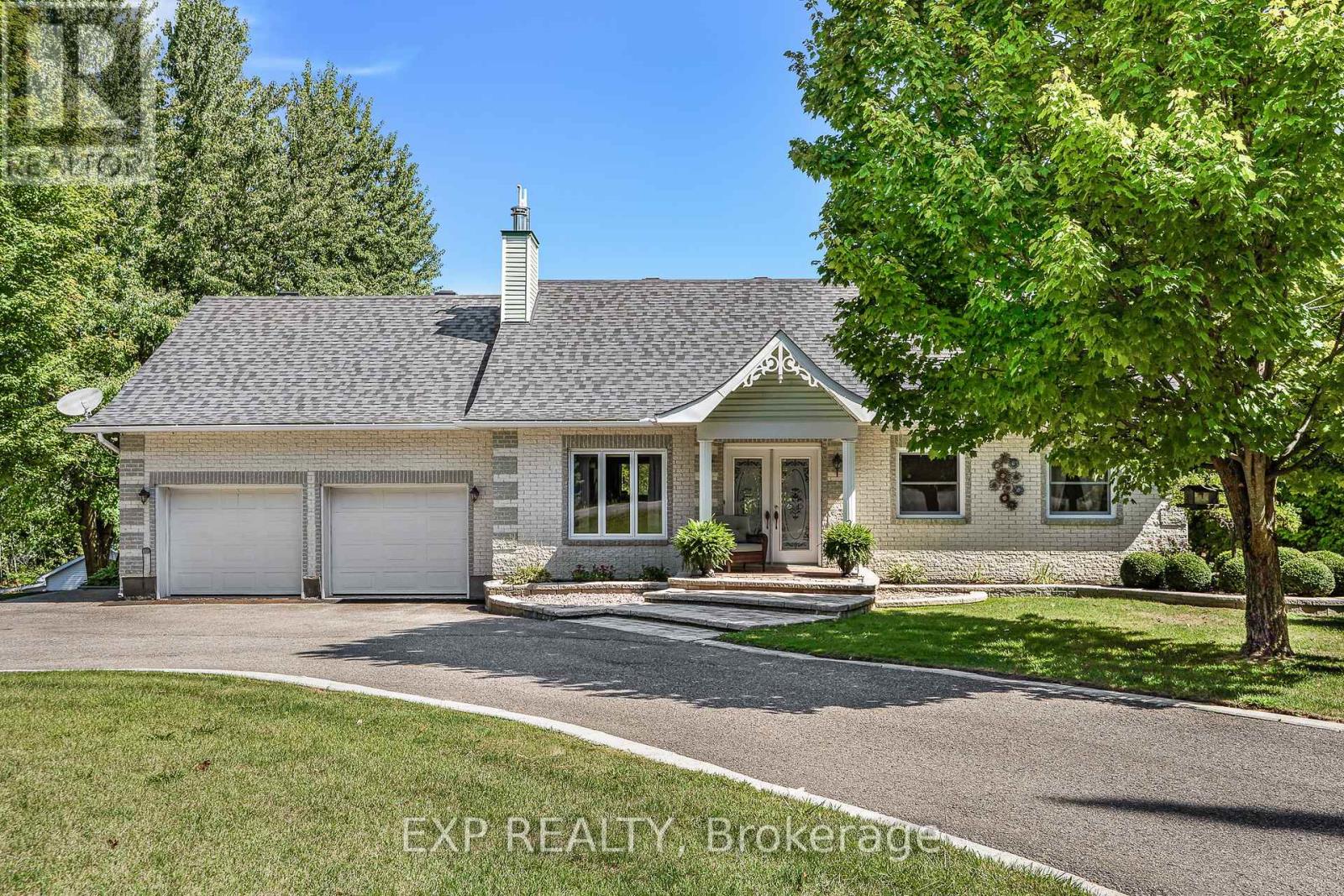1533 Bouvier Road Clarence-Rockland, Ontario K0A 1N0
$859,900
Welcome to this beautifully maintained and spacious 2+1 bedroom, 2.5 bathroom bungalow with a legal basement apartment! Offering a bright and inviting main level perfect for modern family living and entertaining. The main floor features a sun-filled living area with a cozy wood fireplace, a well-appointed kitchen with stainless steel appliances and ample cabinetry, and a dedicated dining space with direct access to a large screened-in porch. The primary bedroom includes a walk-in closet, accompanied by a second bedroom, an updated 5-piece bathroom (2019), a powder room, and a convenient main-level laundry room.The fully finished lower level boasts a legal 1-bedroom apartment (2021), ideal for rental income or multi-generational living. This level features a modern kitchen with walk-out access, a wet bar, rec area, dining space, living area, storage space, and a bedroom with walk-in closet and 3-piece bath. Additional highlights include generous parking options with a double attached garage and a 30x40 detached garage, providing ample space for vehicles, hobbies, or storage. This property offers the perfect combination of comfort, functionality, and income potential. (id:19720)
Property Details
| MLS® Number | X12384859 |
| Property Type | Single Family |
| Community Name | 607 - Clarence/Rockland Twp |
| Amenities Near By | Schools |
| Community Features | Community Centre |
| Equipment Type | Propane Tank |
| Parking Space Total | 14 |
| Rental Equipment Type | Propane Tank |
| Structure | Porch |
Building
| Bathroom Total | 2 |
| Bedrooms Above Ground | 2 |
| Bedrooms Below Ground | 1 |
| Bedrooms Total | 3 |
| Amenities | Fireplace(s) |
| Appliances | Water Heater, Dishwasher, Hood Fan, Two Stoves, Two Refrigerators |
| Architectural Style | Bungalow |
| Basement Development | Finished |
| Basement Features | Walk Out |
| Basement Type | Full (finished) |
| Construction Style Attachment | Detached |
| Cooling Type | Central Air Conditioning |
| Exterior Finish | Brick |
| Fireplace Present | Yes |
| Fireplace Total | 1 |
| Foundation Type | Concrete |
| Heating Fuel | Propane |
| Heating Type | Forced Air |
| Stories Total | 1 |
| Size Interior | 1,500 - 2,000 Ft2 |
| Type | House |
Parking
| Garage |
Land
| Acreage | No |
| Land Amenities | Schools |
| Sewer | Septic System |
| Size Depth | 220 Ft |
| Size Frontage | 125 Ft |
| Size Irregular | 125 X 220 Ft |
| Size Total Text | 125 X 220 Ft |
Rooms
| Level | Type | Length | Width | Dimensions |
|---|---|---|---|---|
| Lower Level | Other | 8.26 m | 3.22 m | 8.26 m x 3.22 m |
| Lower Level | Utility Room | 7.24 m | 5.76 m | 7.24 m x 5.76 m |
| Lower Level | Dining Room | 2.8 m | 5.12 m | 2.8 m x 5.12 m |
| Lower Level | Eating Area | 3.82 m | 3.14 m | 3.82 m x 3.14 m |
| Lower Level | Kitchen | 3.82 m | 3.39 m | 3.82 m x 3.39 m |
| Lower Level | Recreational, Games Room | 3.68 m | 5.06 m | 3.68 m x 5.06 m |
| Lower Level | Bedroom 3 | 3.59 m | 3.64 m | 3.59 m x 3.64 m |
| Lower Level | Other | 3.93 m | 1.07 m | 3.93 m x 1.07 m |
| Lower Level | Bathroom | 2.33 m | 3.34 m | 2.33 m x 3.34 m |
| Lower Level | Other | 1.78 m | 1.86 m | 1.78 m x 1.86 m |
| Main Level | Other | 7.19 m | 5.7 m | 7.19 m x 5.7 m |
| Main Level | Bathroom | 2.84 m | 4.3 m | 2.84 m x 4.3 m |
| Main Level | Other | 11.38 m | 2.62 m | 11.38 m x 2.62 m |
| Main Level | Laundry Room | 6.49 m | 3.22 m | 6.49 m x 3.22 m |
| Main Level | Bathroom | 1.47 m | 1.42 m | 1.47 m x 1.42 m |
| Main Level | Kitchen | 4.68 m | 4.26 m | 4.68 m x 4.26 m |
| Main Level | Dining Room | 2.96 m | 4.26 m | 2.96 m x 4.26 m |
| Main Level | Living Room | 5.4 m | 5.72 m | 5.4 m x 5.72 m |
| Main Level | Foyer | 1.78 m | 2.12 m | 1.78 m x 2.12 m |
| Main Level | Primary Bedroom | 4.33 m | 4.15 m | 4.33 m x 4.15 m |
| Main Level | Other | 2.45 m | 2.08 m | 2.45 m x 2.08 m |
| Main Level | Bedroom 2 | 2.88 m | 3.52 m | 2.88 m x 3.52 m |
Contact Us
Contact us for more information

Christian Charron
Salesperson
christiancharron.ca/
www.facebook.com/ChrisCharronEXP
424 Catherine St Unit 200
Ottawa, Ontario K1R 5T8
(866) 530-7737
(647) 849-3180

Elaine Simard
Salesperson
www.elainesimard.ca/
424 Catherine St Unit 200
Ottawa, Ontario K1R 5T8
(866) 530-7737
(647) 849-3180













































