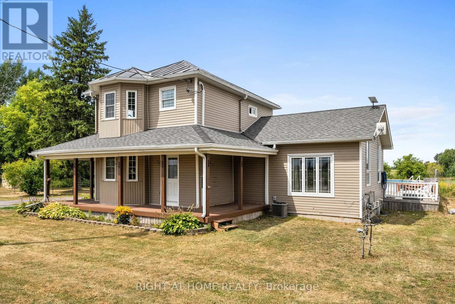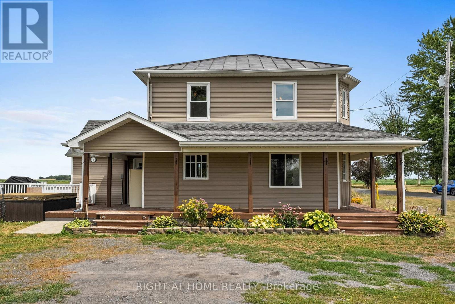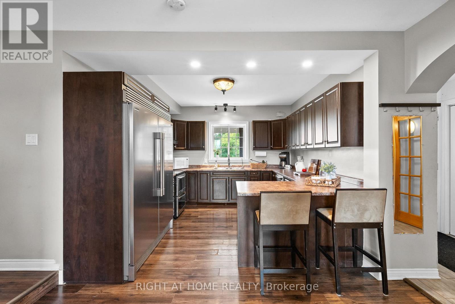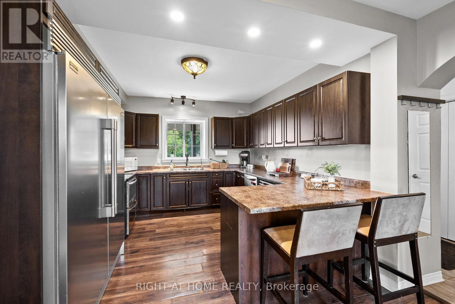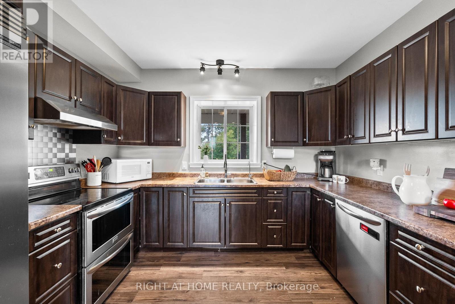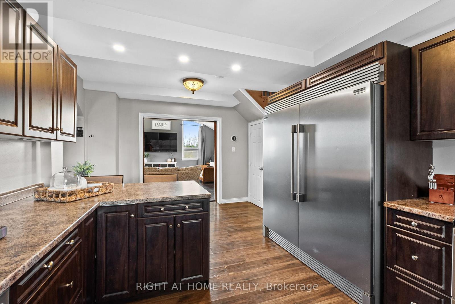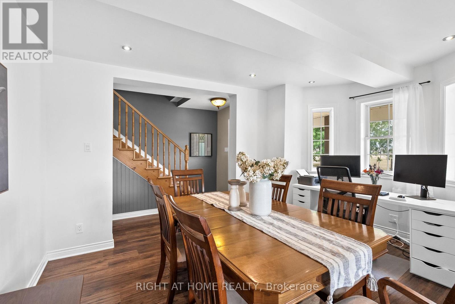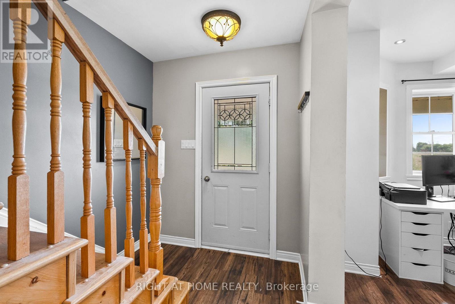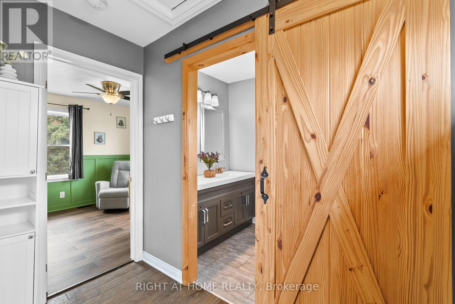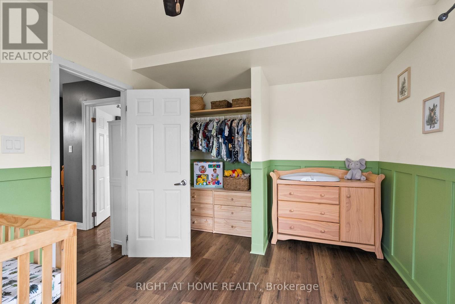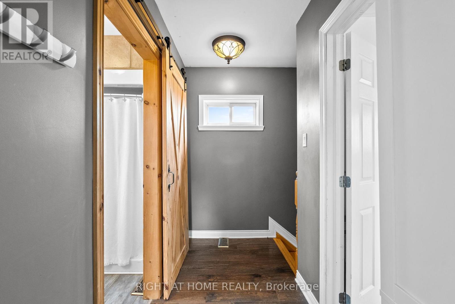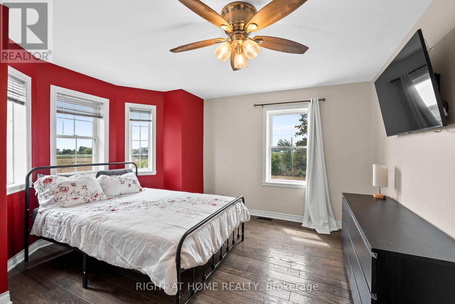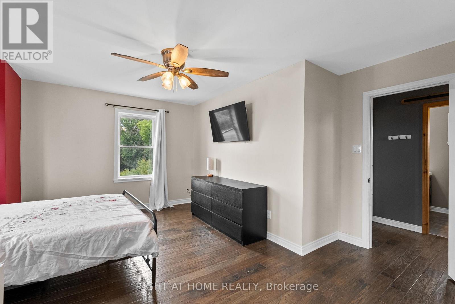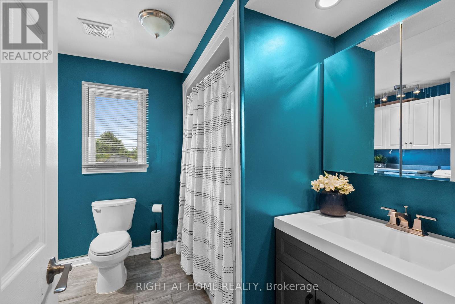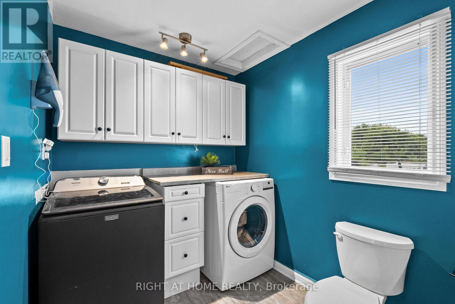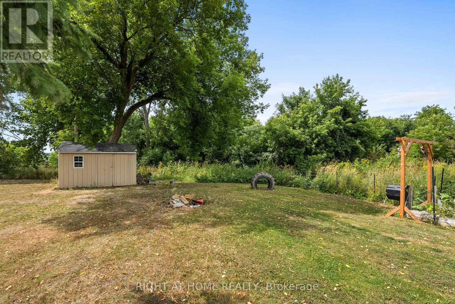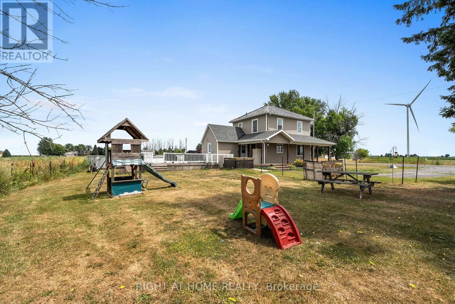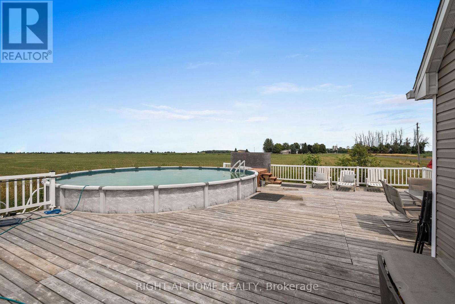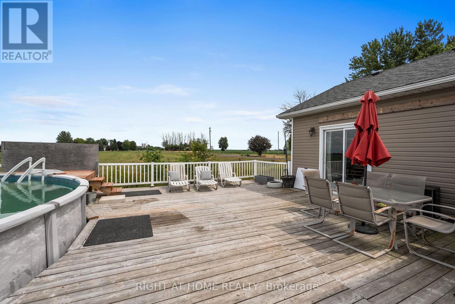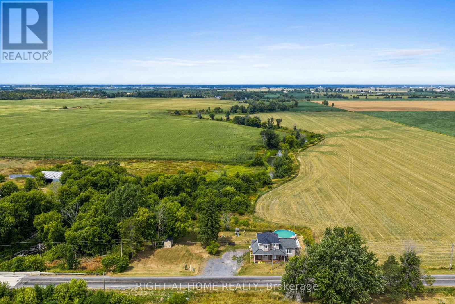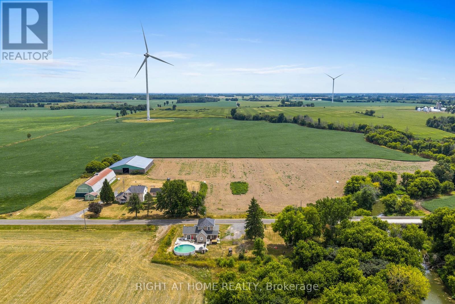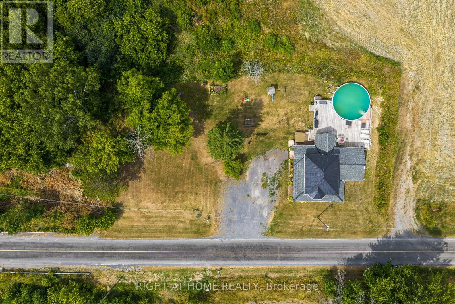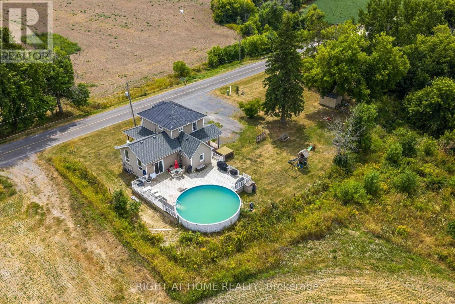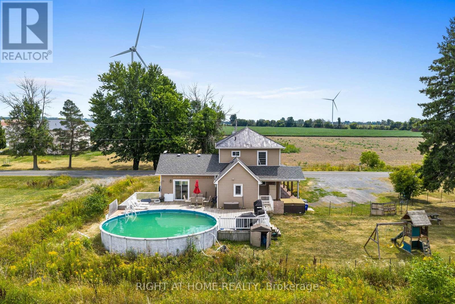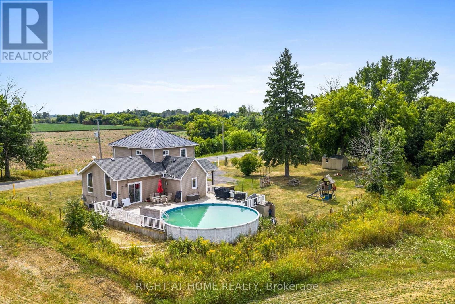15365 Ashburn Road North Stormont, Ontario K0C 1G0
$500,000
Tucked away in the peaceful countryside of Berwick, this cozy 2-bedroom, 2-bathroom retreat is surrounded by beautiful cornfields and wide-open skies. Its the kind of place where you can truly unwind. Inside, the home has been thoughtfully updated, featuring a dream kitchen with high-end appliances that'll is perfect for any chef. The living room has cathedral ceiling, tons of natural light, and views that stretch across the fields. Step out onto the wrap-around porch and soak in the calm. Whether you're sipping coffee at sunrise or enjoying a glass of wine at sunset, the scenery never disappoints. The outdoor space is amazing with an above-ground pool for summer dips and a hot tub that's perfect for stargazing nights. Asphalt shingles 2025, Fence 2024, Pressure Tank 2024, Sump Pump 2023, HWT 2023, Furnace 2022 (id:19720)
Property Details
| MLS® Number | X12346105 |
| Property Type | Single Family |
| Community Name | 711 - North Stormont (Finch) Twp |
| Parking Space Total | 10 |
| Pool Type | Above Ground Pool |
Building
| Bathroom Total | 2 |
| Bedrooms Above Ground | 2 |
| Bedrooms Total | 2 |
| Appliances | Hot Tub, Water Heater, Dishwasher, Stove, Refrigerator |
| Basement Development | Partially Finished |
| Basement Type | Partial (partially Finished) |
| Construction Style Attachment | Detached |
| Cooling Type | Central Air Conditioning |
| Foundation Type | Concrete, Stone |
| Heating Fuel | Natural Gas |
| Heating Type | Forced Air |
| Stories Total | 2 |
| Size Interior | 1,100 - 1,500 Ft2 |
| Type | House |
| Utility Water | Drilled Well |
Parking
| No Garage |
Land
| Acreage | No |
| Sewer | Septic System |
| Size Depth | 195 Ft ,3 In |
| Size Frontage | 87 Ft ,3 In |
| Size Irregular | 87.3 X 195.3 Ft ; 0 |
| Size Total Text | 87.3 X 195.3 Ft ; 0 |
| Zoning Description | A |
Rooms
| Level | Type | Length | Width | Dimensions |
|---|---|---|---|---|
| Second Level | Primary Bedroom | 4.65 m | 3.95 m | 4.65 m x 3.95 m |
| Second Level | Bedroom | 3.07 m | 2.51 m | 3.07 m x 2.51 m |
| Second Level | Bathroom | 2.71 m | 1.39 m | 2.71 m x 1.39 m |
| Basement | Other | 5.66 m | 5.94 m | 5.66 m x 5.94 m |
| Basement | Recreational, Games Room | 5.66 m | 5.94 m | 5.66 m x 5.94 m |
| Main Level | Bathroom | 3.35 m | 2.59 m | 3.35 m x 2.59 m |
| Main Level | Kitchen | 5.89 m | 3.96 m | 5.89 m x 3.96 m |
| Main Level | Living Room | 5.66 m | 5.96 m | 5.66 m x 5.96 m |
| Main Level | Dining Room | 3.78 m | 4.36 m | 3.78 m x 4.36 m |
| Main Level | Foyer | 2.97 m | 3.79 m | 2.97 m x 3.79 m |
Contact Us
Contact us for more information
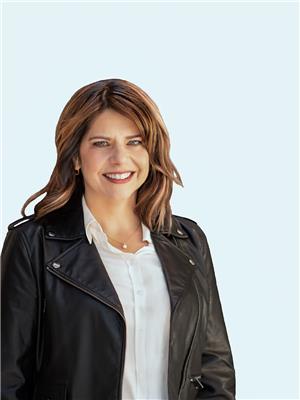
Lori Williams
Salesperson
www.ottawapropertygals.com/
14 Chamberlain Ave Suite 101
Ottawa, Ontario K1S 1V9
(613) 369-5199
(416) 391-0013
www.rightathomerealty.com/
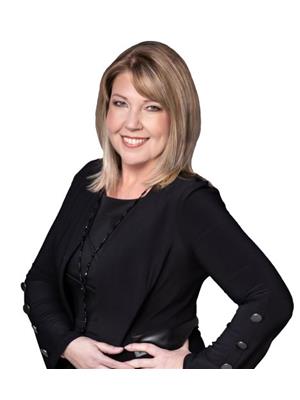
Sonya Crites
Salesperson
ottawapropertygals.com/
www.facebook.com/ottawapropertygals
twitter.com/sonyarealty
www.linkedin.com/?trk=nav_logo
14 Chamberlain Ave Suite 101
Ottawa, Ontario K1S 1V9
(613) 369-5199
(416) 391-0013
www.rightathomerealty.com/


