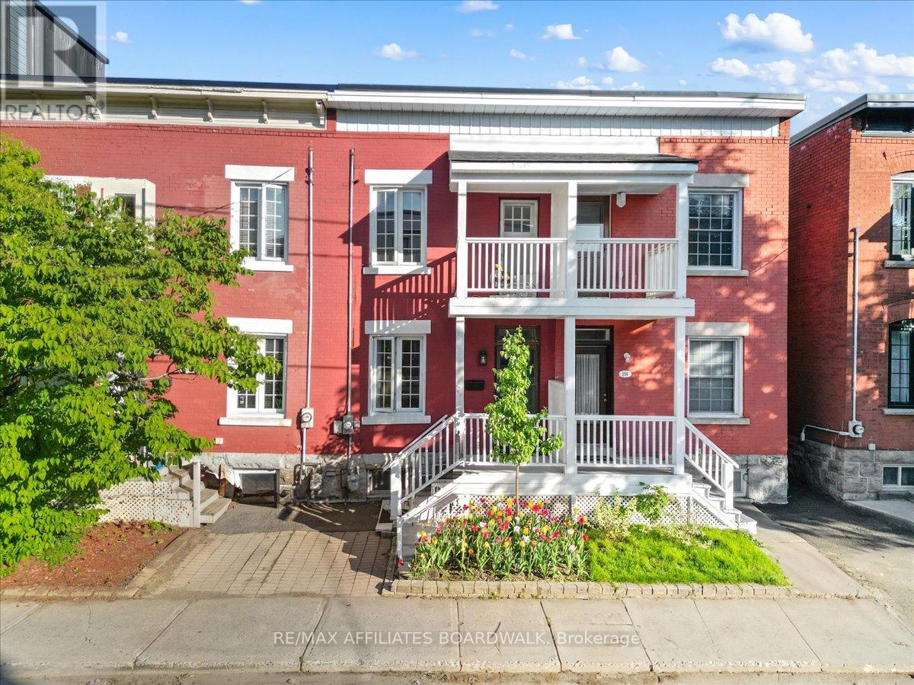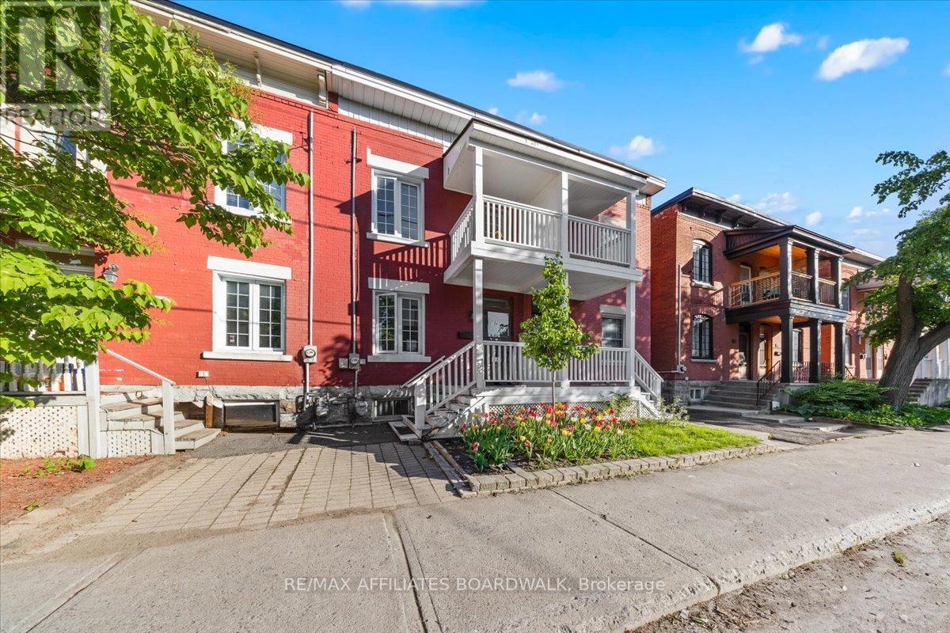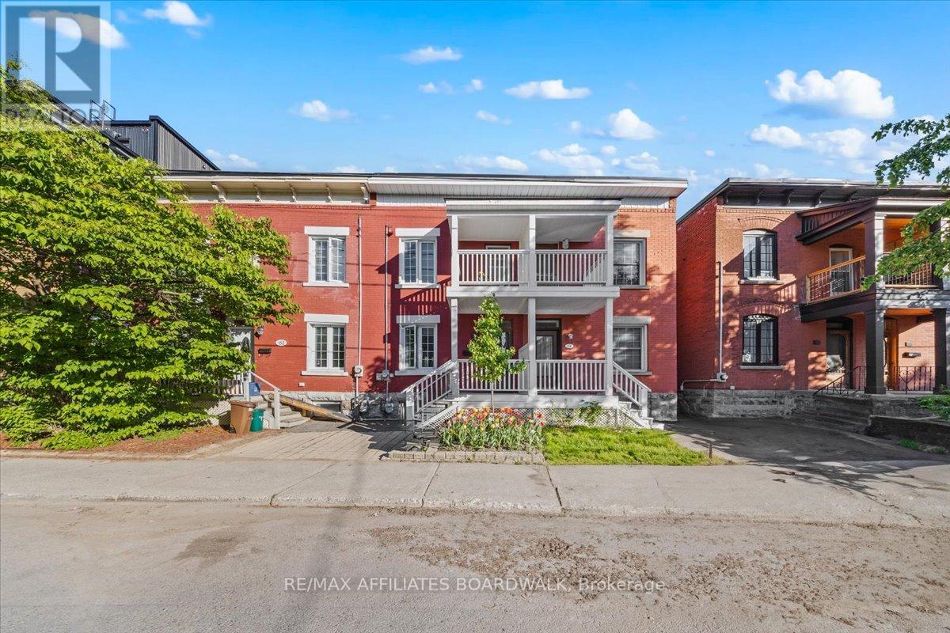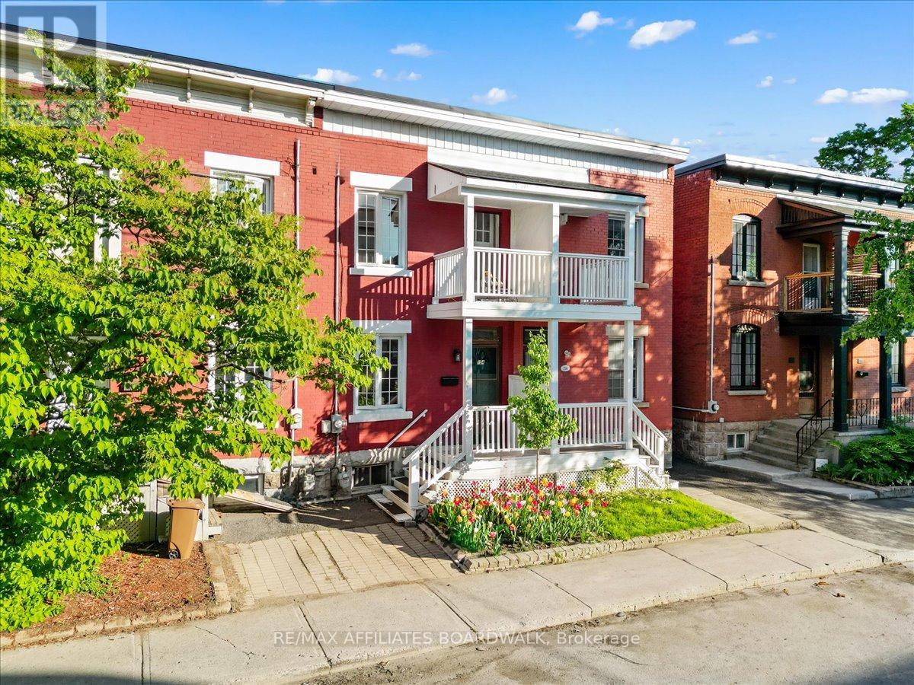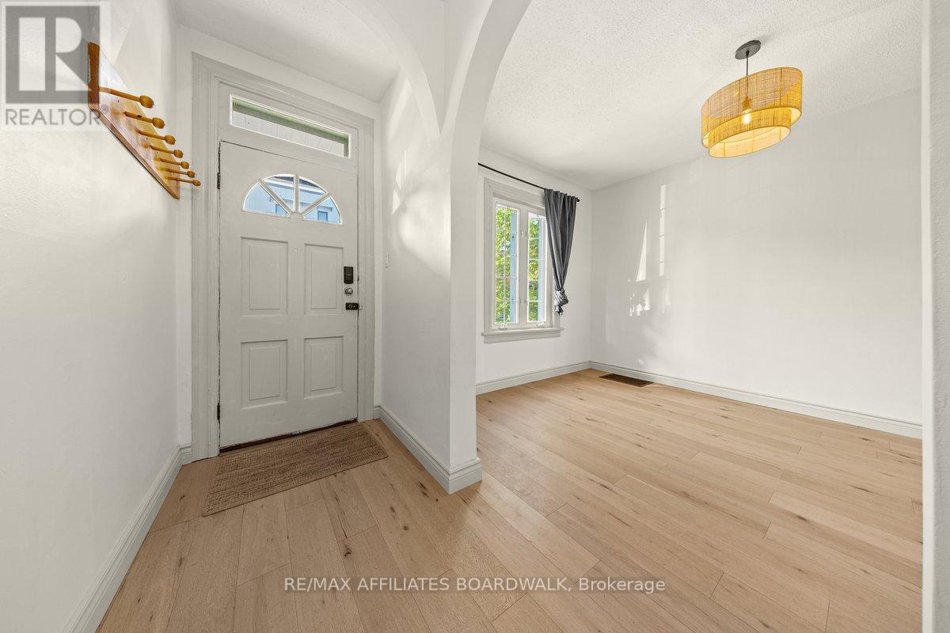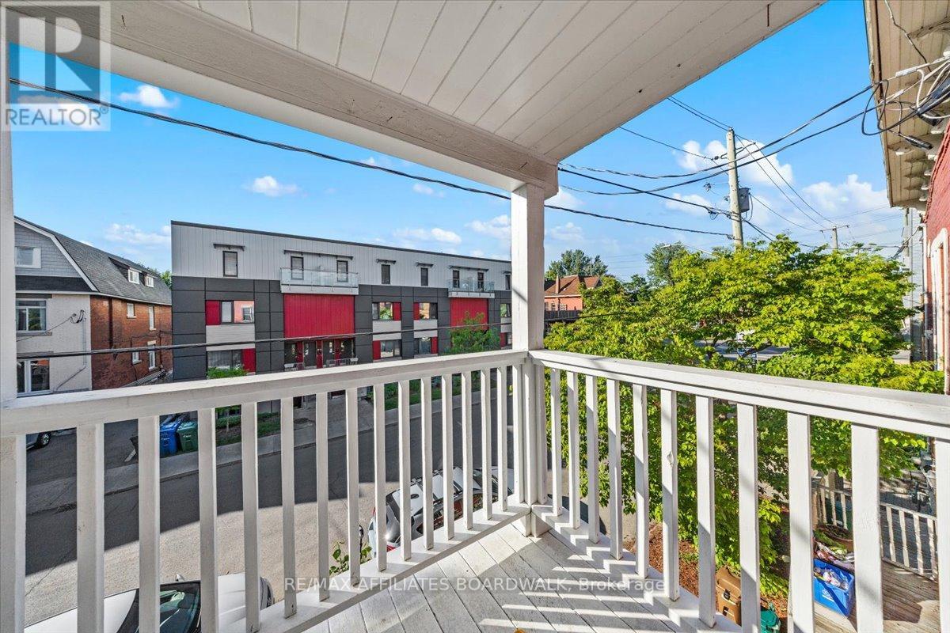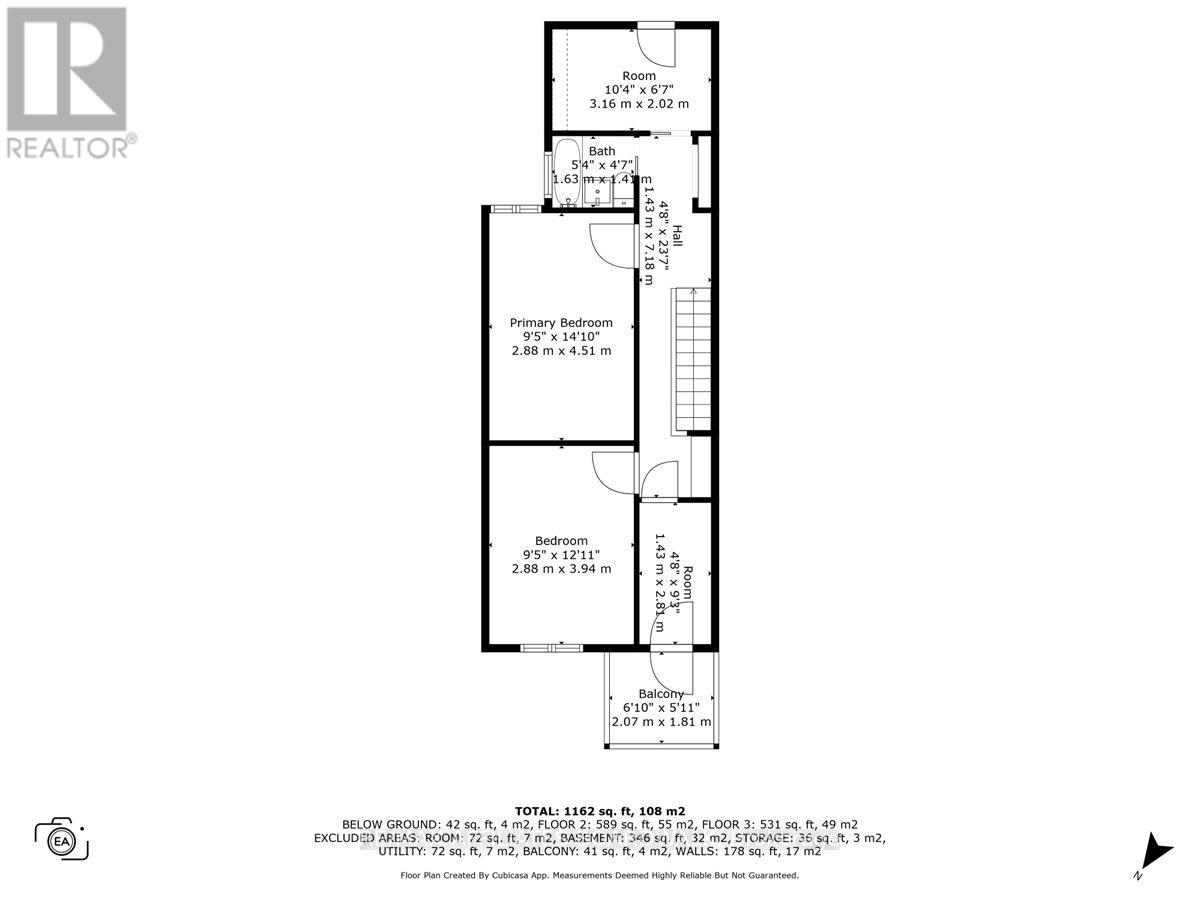154 Arlington Avenue Ottawa, Ontario K1R 5S7
$619,900
Nestled in vibrant Ottawa Center, this beautifully updated 2-bedroom, 2.5-bathroom home offers the perfect blend of vintage charm and modern upgrades. Built in 1920 and fully renovated, this 2-storey gem is ideal for families looking for comfort and location or investors seeking strong rental potential in a prime area. The main floor features new engineered hardwood flooring, upgraded light fixtures, and a stylish powder room. The layout flows naturally from the bright living space to the dining area, creating a welcoming environment for everyday living or entertaining. Upstairs, you'll find two generous bedrooms, a flexible office/den perfect for working from home or an additional sleeping space, and a brand-new, fully renovated bathroom. Major updates include: new exterior siding, central air, an upgraded electrical panel, and tasteful landscaping. The fully fenced backyard and charming front garden make for a tranquil retreat in the city. Whether you're raising a family or building a smart portfolio, this move-in-ready home offers incredible long-term value in one of Ottawa's most desirable neighborhoods. (id:19720)
Property Details
| MLS® Number | X12181398 |
| Property Type | Single Family |
| Community Name | 4103 - Ottawa Centre |
| Amenities Near By | Public Transit, Park |
| Equipment Type | Water Heater - Gas |
| Rental Equipment Type | Water Heater - Gas |
Building
| Bathroom Total | 3 |
| Bedrooms Above Ground | 2 |
| Bedrooms Total | 2 |
| Appliances | Dishwasher, Dryer, Hood Fan, Stove, Washer, Refrigerator |
| Basement Development | Unfinished |
| Basement Type | Full (unfinished) |
| Construction Style Attachment | Attached |
| Cooling Type | Central Air Conditioning |
| Exterior Finish | Brick, Stucco |
| Foundation Type | Block, Stone |
| Half Bath Total | 1 |
| Heating Fuel | Natural Gas |
| Heating Type | Forced Air |
| Stories Total | 2 |
| Size Interior | 1,100 - 1,500 Ft2 |
| Type | Row / Townhouse |
| Utility Water | Municipal Water |
Parking
| No Garage |
Land
| Acreage | No |
| Land Amenities | Public Transit, Park |
| Sewer | Sanitary Sewer |
| Size Depth | 99 Ft |
| Size Frontage | 15 Ft ,2 In |
| Size Irregular | 15.2 X 99 Ft |
| Size Total Text | 15.2 X 99 Ft |
| Zoning Description | R4s |
Rooms
| Level | Type | Length | Width | Dimensions |
|---|---|---|---|---|
| Second Level | Primary Bedroom | 4.39 m | 2.92 m | 4.39 m x 2.92 m |
| Second Level | Bedroom | 3.96 m | 2.87 m | 3.96 m x 2.87 m |
| Second Level | Den | 2.87 m | 1.42 m | 2.87 m x 1.42 m |
| Second Level | Office | 3.09 m | 1.7 m | 3.09 m x 1.7 m |
| Second Level | Bathroom | 1.87 m | 1.57 m | 1.87 m x 1.57 m |
| Main Level | Living Room | 4.06 m | 2.97 m | 4.06 m x 2.97 m |
| Main Level | Dining Room | 4.57 m | 3.55 m | 4.57 m x 3.55 m |
| Main Level | Kitchen | 3.47 m | 3.22 m | 3.47 m x 3.22 m |
| Main Level | Laundry Room | 2.59 m | 2.18 m | 2.59 m x 2.18 m |
Utilities
| Cable | Available |
| Electricity | Available |
| Sewer | Available |
https://www.realtor.ca/real-estate/28384362/154-arlington-avenue-ottawa-4103-ottawa-centre
Contact Us
Contact us for more information

Michael Labreche
Salesperson
www.boardwalkottawa.com/
430 Hazeldean Road, Unit 6
Ottawa, Ontario K2L 1T9
(613) 699-1500
(613) 482-9111


