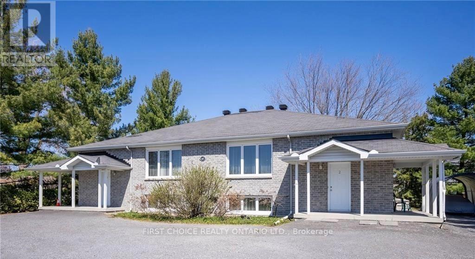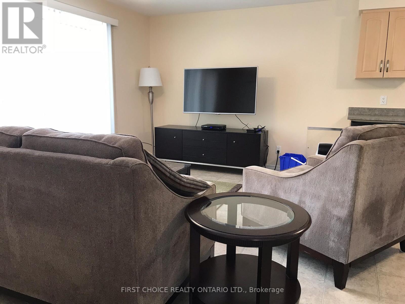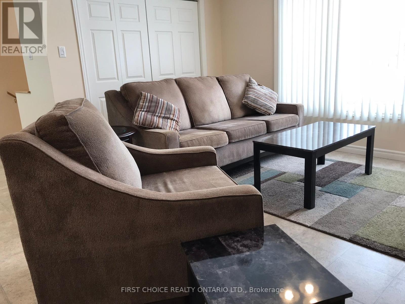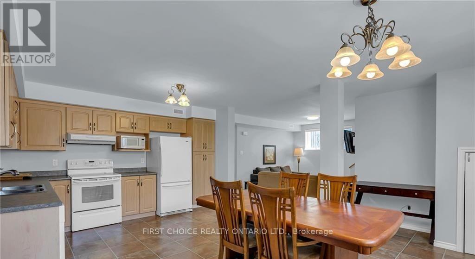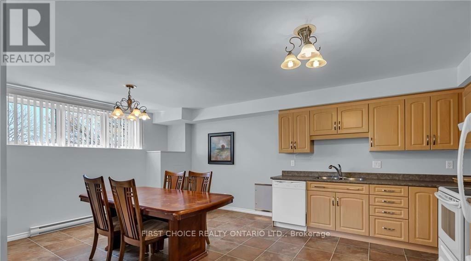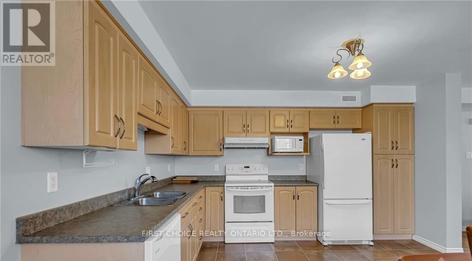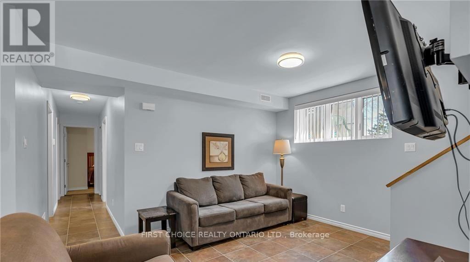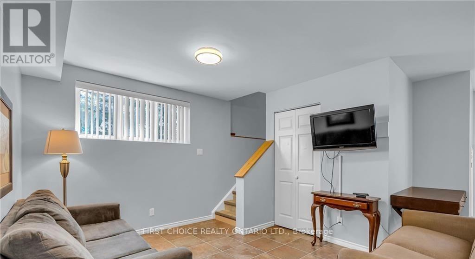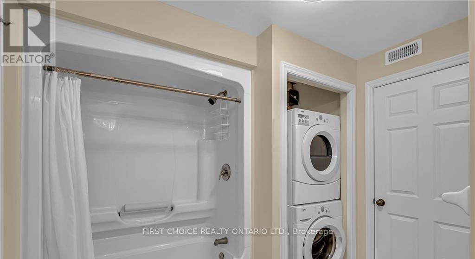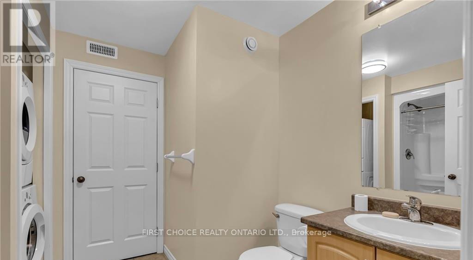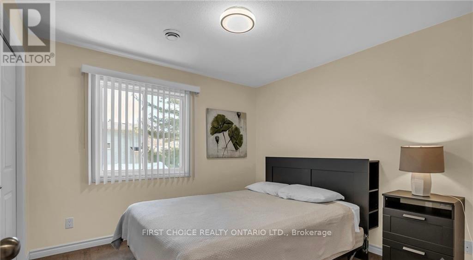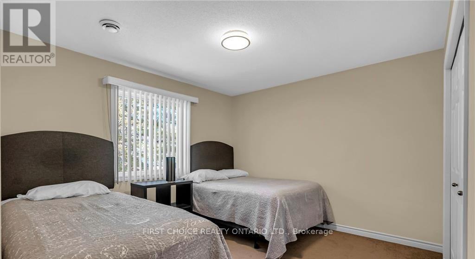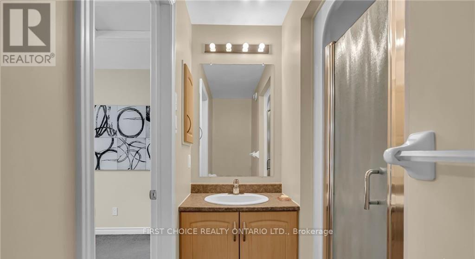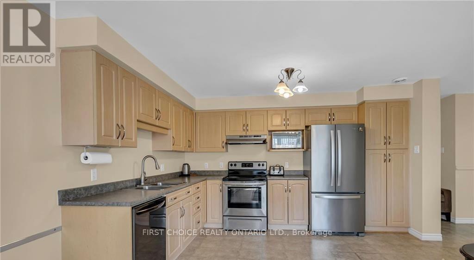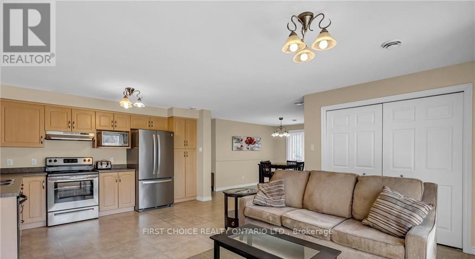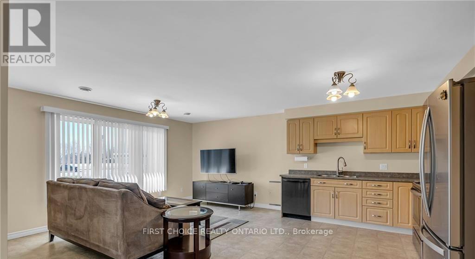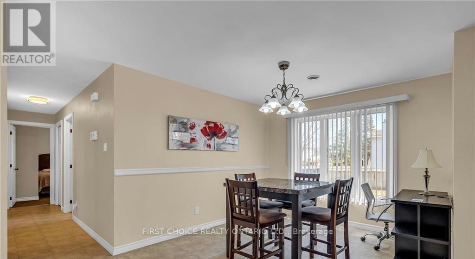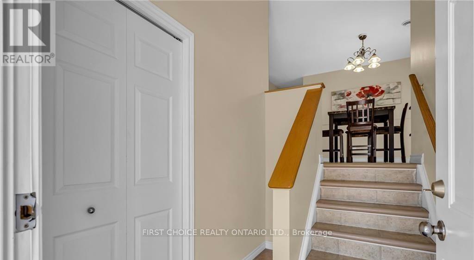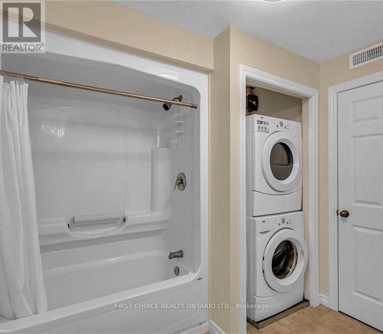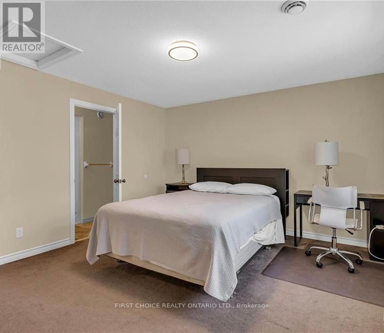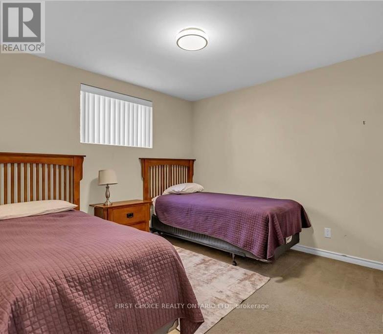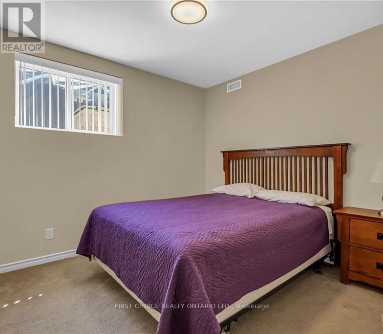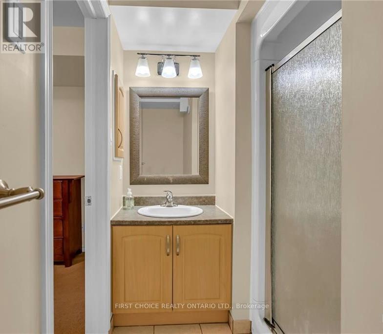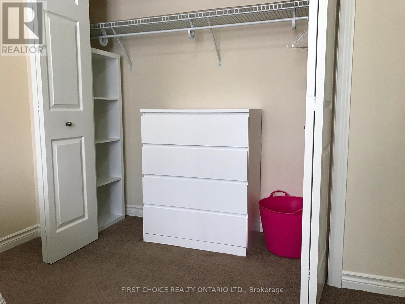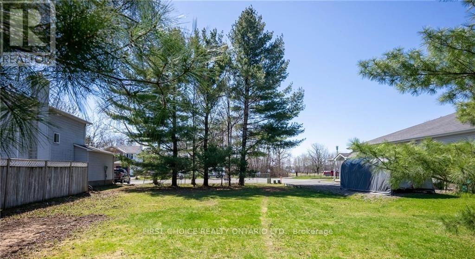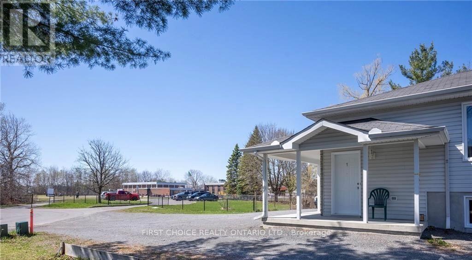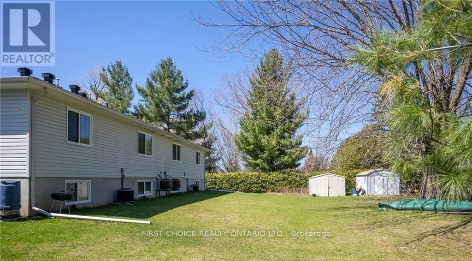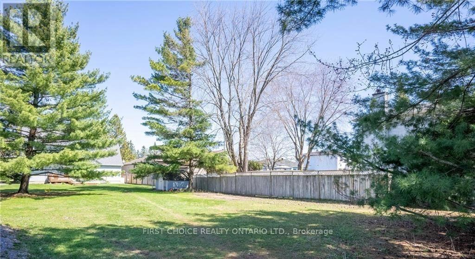1547 Vercheres Street Ottawa, Ontario K1C 7C7
$1,800,000
Rare Investment Opportunity Semi-Detached Bungalow with 2 Fully Equipped Secondary Units (R2A Zoning) Welcome to a purpose-built FOURPLEX rental property designed for comfort, convenience, and income potential. This rare semi-detached bungalow offers FOUR mirror-image units, each approximately 1,340 sq. ft., with 3 spacious bedrooms featuring 8-foot-wide closets, and two three-piece bathrooms per unit. EACH UNIT enjoys its own separate: entrance, gas furnace, central AC, HRV system, hot water tank, 100 Amp electrical panel, gas meter, giving tenants complete independence. Designed for long-term rental success, the property was constructed in 2009-2010, fully compliant with fire and building codes, including vertical and horizontal firewalls for added safety. Natural light floods every unit through large windows in both basement and main floors. Located at the end of a quiet cul-de-sac, the property offers parking for up to 10 vehicles. Currently, all units are rented fully furnished on a month-to-month basis at $3,500 per month each, creating a potential gross annual revenue of $168,000. Live in one unit while renting the others, an ideal income-generating opportunity, thoughtfully designed for maximum functionality and return on investment. You could not rebuild it at this price today! (id:19720)
Property Details
| MLS® Number | X12404404 |
| Property Type | Multi-family |
| Community Name | 2010 - Chateauneuf |
| Parking Space Total | 10 |
Building
| Bathroom Total | 4 |
| Bedrooms Above Ground | 12 |
| Bedrooms Total | 12 |
| Amenities | Separate Heating Controls, Separate Electricity Meters |
| Appliances | Water Meter, Dishwasher, Dryer, Hood Fan, Microwave, Stove, Washer, Refrigerator |
| Architectural Style | Bungalow |
| Basement Features | Apartment In Basement |
| Basement Type | N/a |
| Cooling Type | Central Air Conditioning |
| Exterior Finish | Brick Facing |
| Foundation Type | Poured Concrete |
| Heating Fuel | Natural Gas |
| Heating Type | Forced Air |
| Stories Total | 1 |
| Size Interior | 2,500 - 3,000 Ft2 |
| Type | Fourplex |
| Utility Water | Municipal Water |
Parking
| No Garage |
Land
| Acreage | No |
| Sewer | Sanitary Sewer |
| Size Depth | 105 Ft |
| Size Frontage | 100 Ft |
| Size Irregular | 100 X 105 Ft |
| Size Total Text | 100 X 105 Ft |
Rooms
| Level | Type | Length | Width | Dimensions |
|---|---|---|---|---|
| Main Level | Foyer | 1.67 m | 2.68 m | 1.67 m x 2.68 m |
| Main Level | Living Room | 4.66 m | 3.17 m | 4.66 m x 3.17 m |
| Main Level | Dining Room | 4.26 m | 3.54 m | 4.26 m x 3.54 m |
| Main Level | Primary Bedroom | 3.96 m | 3.96 m | 3.96 m x 3.96 m |
| Main Level | Bedroom 2 | 3.26 m | 3.17 m | 3.26 m x 3.17 m |
| Main Level | Bedroom 3 | 3.65 m | 3.35 m | 3.65 m x 3.35 m |
https://www.realtor.ca/real-estate/28864110/1547-vercheres-street-ottawa-2010-chateauneuf
Contact Us
Contact us for more information

Marc Blais
Broker of Record
www.marcblais.ca/
2623 Pierrette Drive
Ottawa, Ontario K4C 1B6
(855) 728-9846
(705) 726-9243


