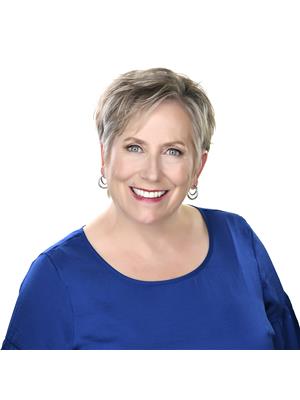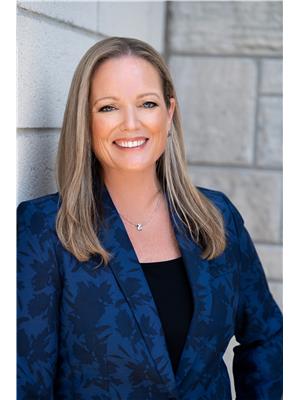155 Dugald Road Mcnab/braeside, Ontario K0A 3L0
$449,900
Charming Country Retreat - 2 Bedroom Home on a Quiet Road ! Tucked away on a peaceful country road, this delightful 2-bedroom home offers the perfect escape from the hustle and bustle of everyday life. Step into an open concept main floor featuring easy-care laminate flooring and a bright welcoming layout. A signature feature of the kitchen is the modern "antique look-a-like" stove which adds warmth and character to the space. Relax in the sunfilled living room complete with wood burning fireplace. A large picture window overlooks the natural surroundings. Both bedrooms are a good size with ample closet space and a convenient 3 piece bath completes the main level.The partially finished basement adds extra living space with a cozy rec room, office area, laundry and utility room. Enjoy outdoor living at it's best on a 1.02 private lot complete with 2 decks, 3 garden sheds and a lovely gazebo......all ready for your country lifestyle. You'll also enjoy peace of mind with a back up generator ! Recent upgrades include windows, a newer roof (4-5 yrs) and a new pressure system. Don't miss out on this opportunity to own your own private countryside haven! (id:19720)
Property Details
| MLS® Number | X12329310 |
| Property Type | Single Family |
| Community Name | 551 - Mcnab/Braeside Twps |
| Parking Space Total | 6 |
Building
| Bathroom Total | 1 |
| Bedrooms Above Ground | 2 |
| Bedrooms Total | 2 |
| Amenities | Fireplace(s) |
| Appliances | Dryer, Freezer, Microwave, Stove, Washer, Refrigerator |
| Architectural Style | Bungalow |
| Basement Development | Finished |
| Basement Type | N/a (finished) |
| Construction Style Attachment | Detached |
| Exterior Finish | Wood |
| Fireplace Present | Yes |
| Fireplace Total | 1 |
| Foundation Type | Block |
| Heating Fuel | Oil |
| Heating Type | Forced Air |
| Stories Total | 1 |
| Size Interior | 700 - 1,100 Ft2 |
| Type | House |
Parking
| No Garage |
Land
| Acreage | No |
| Sewer | Septic System |
| Size Depth | 208 Ft ,9 In |
| Size Frontage | 179 Ft ,9 In |
| Size Irregular | 179.8 X 208.8 Ft |
| Size Total Text | 179.8 X 208.8 Ft |
| Zoning Description | Residential |
Rooms
| Level | Type | Length | Width | Dimensions |
|---|---|---|---|---|
| Basement | Laundry Room | 3.39 m | 4.19 m | 3.39 m x 4.19 m |
| Basement | Recreational, Games Room | 3.69 m | 6.68 m | 3.69 m x 6.68 m |
| Basement | Utility Room | 3.34 m | 2.27 m | 3.34 m x 2.27 m |
| Basement | Den | 3.26 m | 2.55 m | 3.26 m x 2.55 m |
| Main Level | Kitchen | 2.75 m | 3.11 m | 2.75 m x 3.11 m |
| Main Level | Living Room | 3.94 m | 5.84 m | 3.94 m x 5.84 m |
| Main Level | Bathroom | 1.63 m | 2.38 m | 1.63 m x 2.38 m |
| Main Level | Primary Bedroom | 3.5 m | 2.89 m | 3.5 m x 2.89 m |
| Main Level | Bedroom | 2.86 m | 3.48 m | 2.86 m x 3.48 m |
https://www.realtor.ca/real-estate/28700758/155-dugald-road-mcnabbraeside-551-mcnabbraeside-twps
Contact Us
Contact us for more information

Charlotte Leitch
Broker
www.charlotteleitch.com/
215 Daniel Street South
Arnprior, Ontario K7S 2L9
(613) 623-5553
(613) 721-5556
www.remaxabsolute.com/

Lindsay Ralph
Salesperson
www.lindsayralph.ca/
215 Daniel Street South
Arnprior, Ontario K7S 2L9
(613) 623-5553
(613) 721-5556
www.remaxabsolute.com/





































