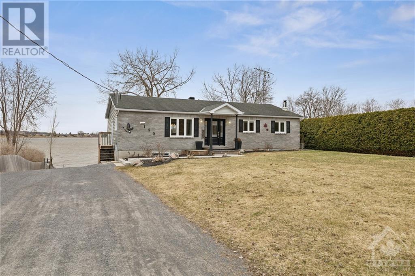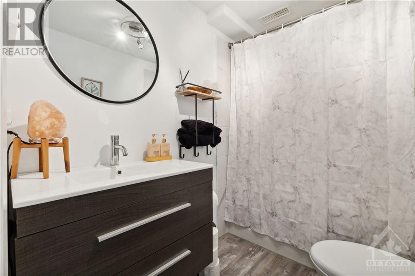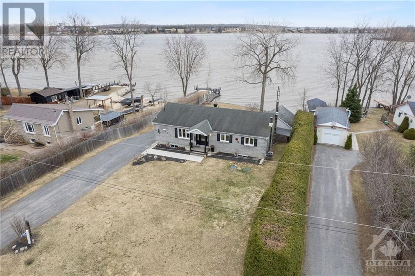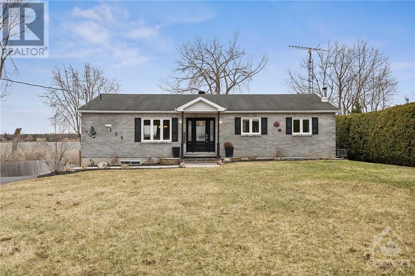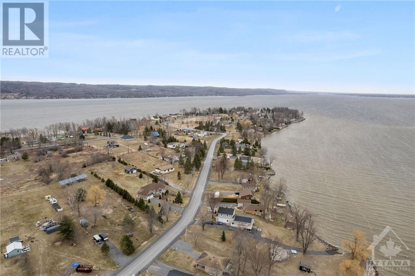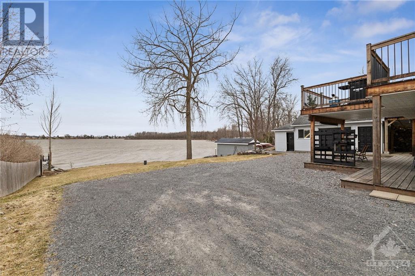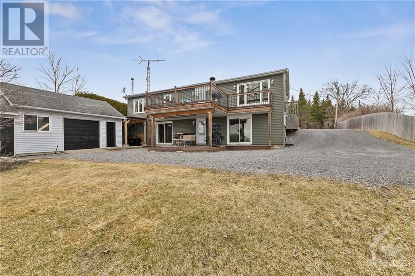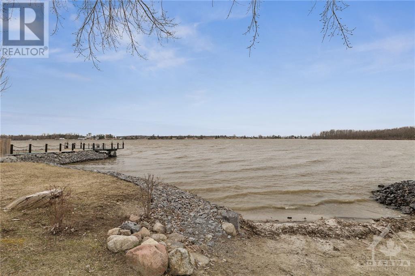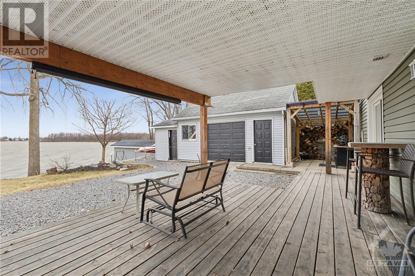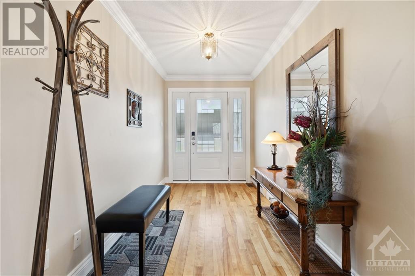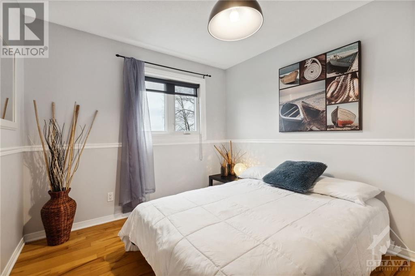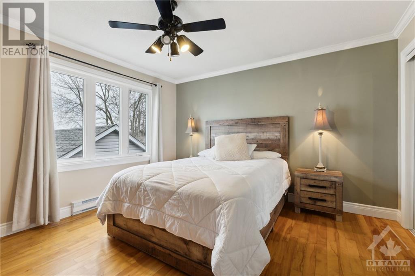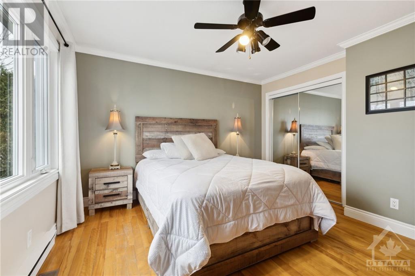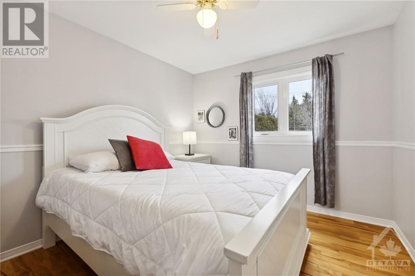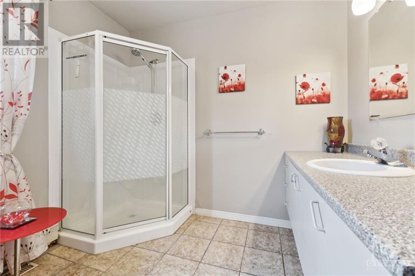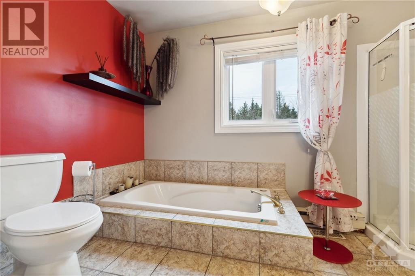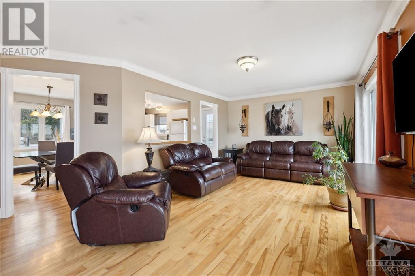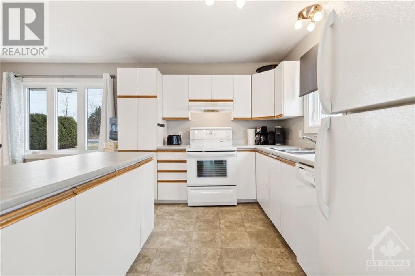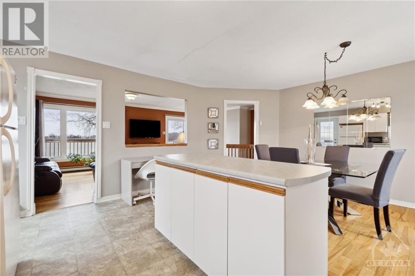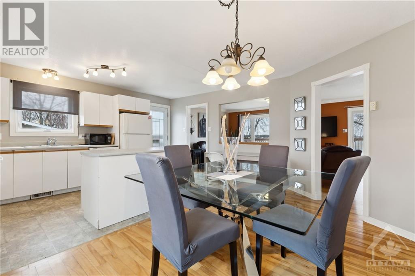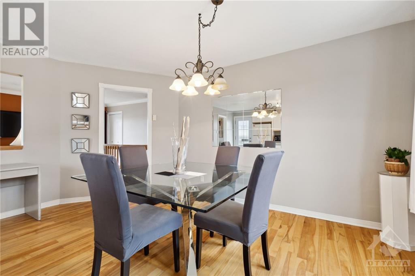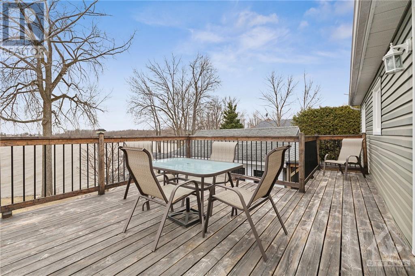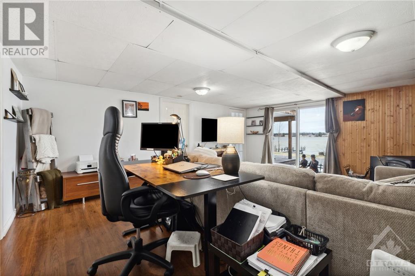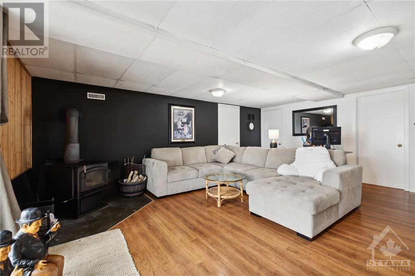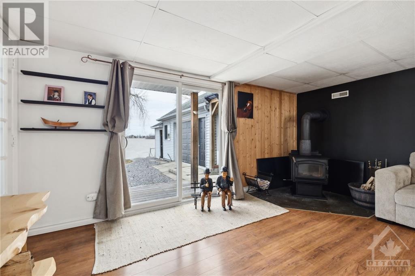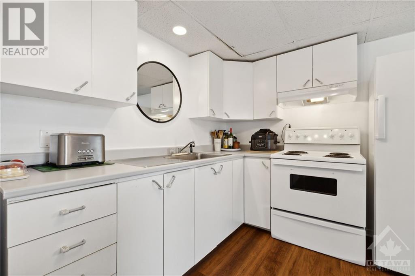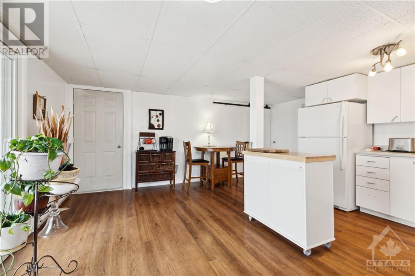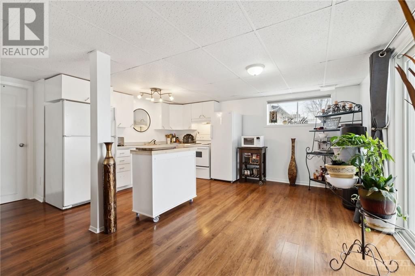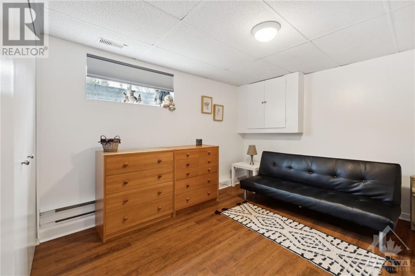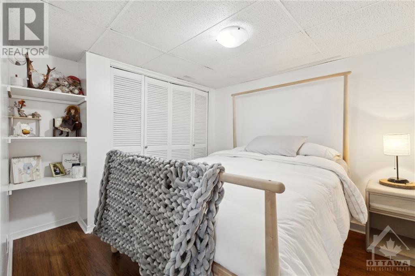155 Ladouceur Street Lefaivre, Ontario K0B 1J0
$690,000
Welcome to 155 Ladouceur Street, Lefaivre—a waterfront retreat! This charming bungalow offers serene living with 85 feet of waterfront on a tranquil river inlet. It features 3 beds upstairs with a full bath, and another bedroom + den downstairs with 1.5 baths in the finished walkout basement as a separate in-law suite—offering an excellent investment income opportunity. Embrace the beauty of nature with stunning water views from every angle, while the nice deck facing the river provides the perfect spot for relaxation or entertaining. Additional features include a detached garage and a spacious lot with ample room for outdoor activities. Don't miss this chance to own a piece of waterfront paradise with endless potential. Whether you seek a peaceful retreat or a savvy investment opportunity, 155 Ladouceur Street is ready to welcome you home. Schedule your viewing today! (id:19720)
Property Details
| MLS® Number | 1384844 |
| Property Type | Single Family |
| Neigbourhood | Lefaivre | Waterfront |
| Parking Space Total | 10 |
| Structure | Deck |
| View Type | River View |
| Water Front Type | Waterfront |
Building
| Bathroom Total | 3 |
| Bedrooms Above Ground | 3 |
| Bedrooms Below Ground | 1 |
| Bedrooms Total | 4 |
| Appliances | Refrigerator, Dishwasher, Dryer, Hood Fan, Microwave, Stove, Washer |
| Architectural Style | Bungalow |
| Basement Development | Finished |
| Basement Type | Full (finished) |
| Constructed Date | 1969 |
| Construction Style Attachment | Detached |
| Cooling Type | Central Air Conditioning |
| Exterior Finish | Brick, Siding |
| Flooring Type | Hardwood, Laminate, Tile |
| Foundation Type | Poured Concrete |
| Half Bath Total | 1 |
| Heating Fuel | Electric, Oil |
| Heating Type | Baseboard Heaters, Forced Air |
| Stories Total | 1 |
| Type | House |
| Utility Water | Drilled Well |
Parking
| Detached Garage |
Land
| Acreage | No |
| Sewer | Septic System |
| Size Depth | 150 Ft |
| Size Frontage | 85 Ft |
| Size Irregular | 85 Ft X 150 Ft |
| Size Total Text | 85 Ft X 150 Ft |
| Zoning Description | Res |
Rooms
| Level | Type | Length | Width | Dimensions |
|---|---|---|---|---|
| Basement | Kitchen | 9'2" x 14'0" | ||
| Basement | Eating Area | 8'0" x 16'8" | ||
| Basement | Bedroom | 14'5" x 11'4" | ||
| Basement | Bedroom | 10'2" x 8'8" | ||
| Basement | 2pc Bathroom | 7'6" x 4'11" | ||
| Basement | Laundry Room | 7'4" x 7'5" | ||
| Basement | Family Room | 16'0" x 19'5" | ||
| Basement | 3pc Bathroom | 9'1" x 6'0" | ||
| Basement | Utility Room | 6'7" x 6'0" | ||
| Main Level | Living Room | 20'9" x 14'6" | ||
| Main Level | Kitchen | 9'2" x 15'1" | ||
| Main Level | Eating Area | 7'8" x 15'1" | ||
| Main Level | Foyer | 6'9" x 10'11" | ||
| Main Level | 3pc Bathroom | 10'10" x 10'7" | ||
| Main Level | Bedroom | 9'8" x 10'7" | ||
| Main Level | Primary Bedroom | 12'1" x 11'9" | ||
| Main Level | Bedroom | 8'9" x 11'0" |
https://www.realtor.ca/real-estate/26710577/155-ladouceur-street-lefaivre-lefaivre-waterfront
Interested?
Contact us for more information

Daniel Hale
Salesperson
2934 Baseline Rd Unit 402
Ottawa, Ontario K2H 1B2
(855) 408-9468
unreserved.com/


