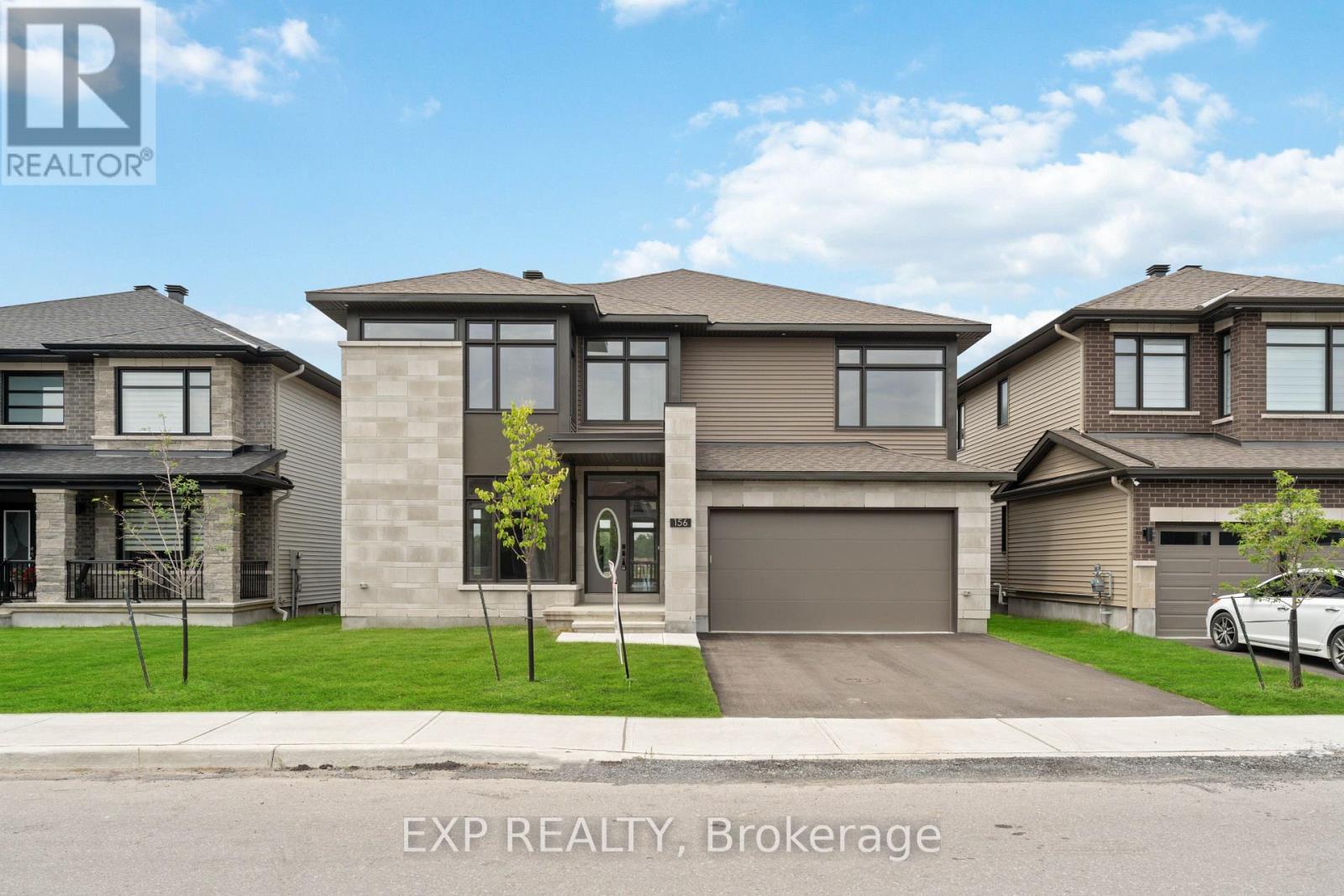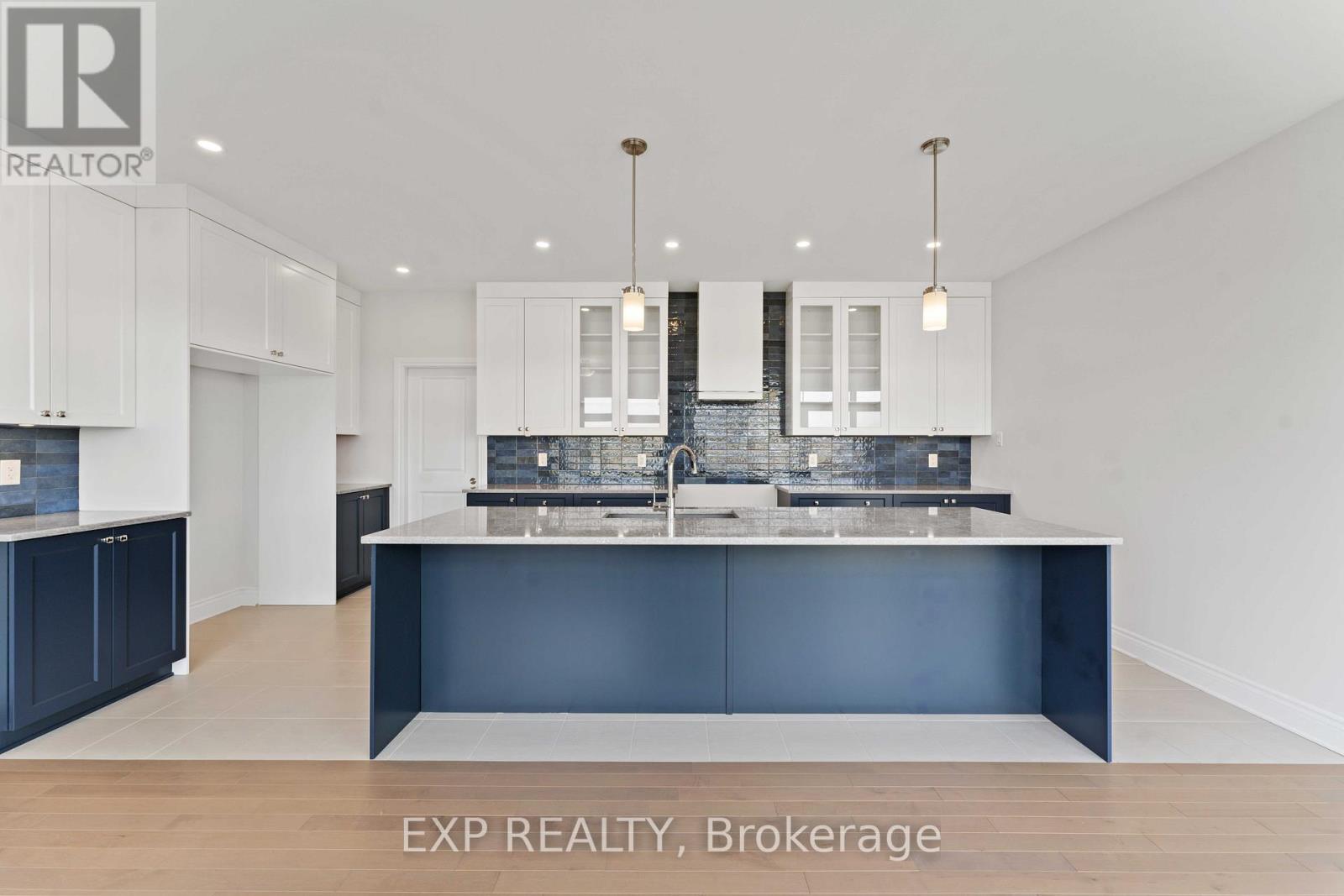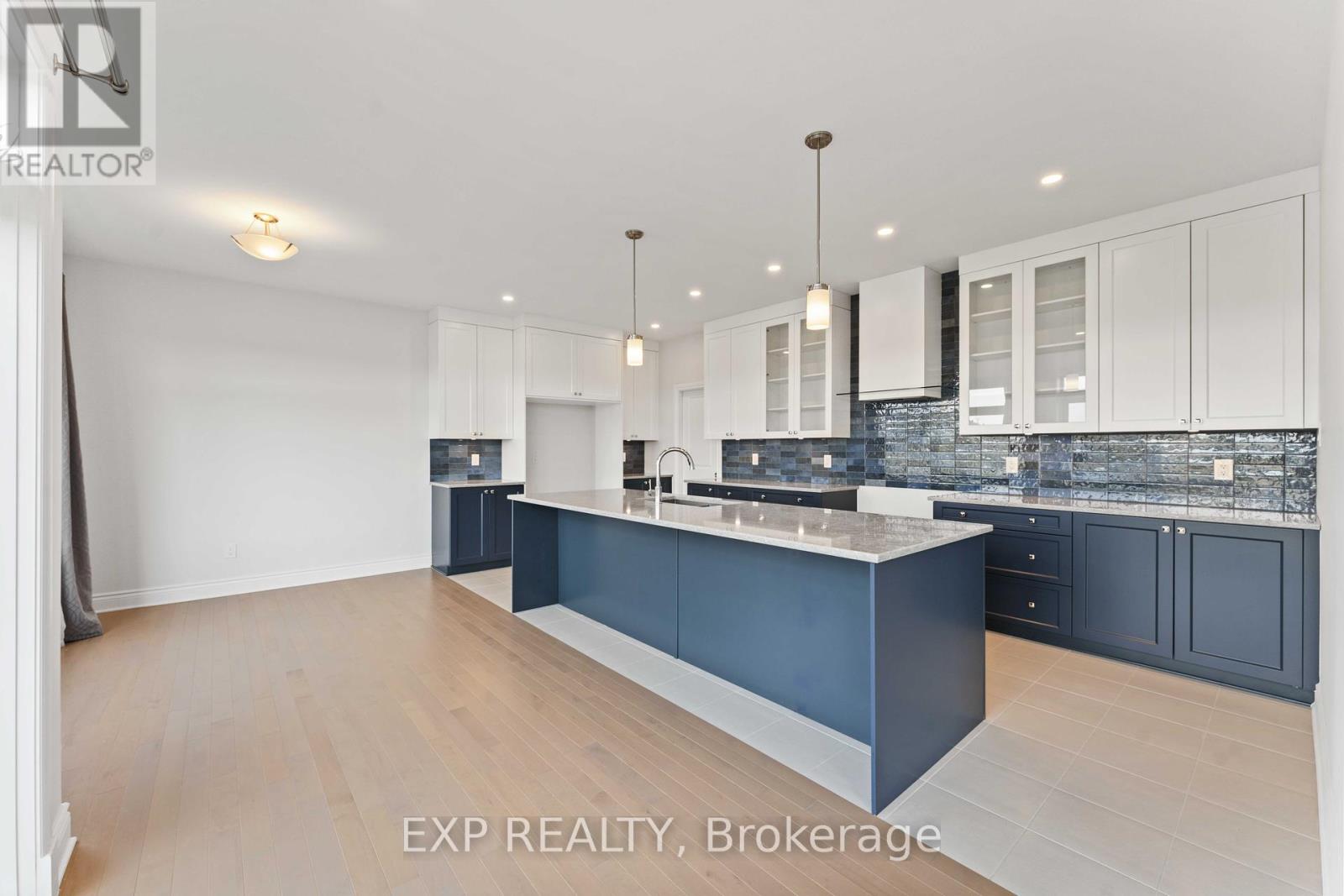156 Finsbury Avenue E Ottawa, Ontario K2S 1B6
$1,299,900
PREPARE TO FALL IN LOVE with this exceptional Richcraft Spoke model in the highly desirable Westwood community. Built by Richcraft, a prominent builder renowned for high-end finishes and exceptional quality, this home is in brand-new condition and sits on a luxurious 51 lot with no rear neighbors, backing onto the green space of a future school.Offering nearly 5,300 sq. ft. of living space (3,956 sq. ft. above grade plus a fully finished basement), this residence showcases 7 bedrooms, 5 full bathrooms, and over $200,000 in builder upgrades.The main level welcomes you with a spacious front porch and foyer, leading into a sun-filled living room with fireplace and an elegant formal dining room. A fabulous family room with fireplace and oversized windows creates the perfect gathering space, while the chef-inspired kitchen boasts a massive quartz island, premium cabinetry, and a bright eating area. A main-floor bedroom with full bath makes this level ideal for multi-generational living.Upstairs, youll find soaring 9 ft ceilings and four spacious bedrooms, each with its own ensuite bath. The luxurious primary suite is complete with a custom walk-in closet, and the convenience of an upper-level laundry room adds to the thoughtful design. The finished lower level offers an additional guest bedroom, a large recreation room, and plenty of storage space. Step outside to your west-facing backyard, offering ultimate privacy for entertaining or relaxation. Elegant hardwood flooring flows throughout, completing this modern and luxurious home. (id:19720)
Property Details
| MLS® Number | X12385076 |
| Property Type | Single Family |
| Community Name | 8203 - Stittsville (South) |
| Equipment Type | Water Heater |
| Parking Space Total | 4 |
| Rental Equipment Type | Water Heater |
Building
| Bathroom Total | 5 |
| Bedrooms Above Ground | 5 |
| Bedrooms Below Ground | 2 |
| Bedrooms Total | 7 |
| Appliances | Garage Door Opener Remote(s) |
| Basement Development | Finished |
| Basement Type | N/a (finished) |
| Construction Style Attachment | Detached |
| Cooling Type | Central Air Conditioning |
| Exterior Finish | Brick, Concrete |
| Fireplace Present | Yes |
| Fireplace Total | 2 |
| Foundation Type | Poured Concrete |
| Heating Fuel | Natural Gas |
| Heating Type | Forced Air |
| Stories Total | 2 |
| Size Interior | 3,500 - 5,000 Ft2 |
| Type | House |
| Utility Water | Municipal Water |
Parking
| Attached Garage | |
| Garage |
Land
| Acreage | No |
| Sewer | Sanitary Sewer |
| Size Depth | 98 Ft ,3 In |
| Size Frontage | 51 Ft ,1 In |
| Size Irregular | 51.1 X 98.3 Ft |
| Size Total Text | 51.1 X 98.3 Ft |
Rooms
| Level | Type | Length | Width | Dimensions |
|---|---|---|---|---|
| Second Level | Laundry Room | 2.88 m | 2.36 m | 2.88 m x 2.36 m |
| Second Level | Bathroom | Measurements not available | ||
| Second Level | Bathroom | Measurements not available | ||
| Second Level | Bathroom | Measurements not available | ||
| Second Level | Bathroom | Measurements not available | ||
| Second Level | Primary Bedroom | 5.57 m | 5.53 m | 5.57 m x 5.53 m |
| Second Level | Bedroom | 3.81 m | 5.74 m | 3.81 m x 5.74 m |
| Second Level | Bedroom | 3.77 m | 5.74 m | 3.77 m x 5.74 m |
| Second Level | Bedroom | 6.02 m | 6.21 m | 6.02 m x 6.21 m |
| Lower Level | Bedroom | 4.69 m | 3.73 m | 4.69 m x 3.73 m |
| Lower Level | Bedroom | 6.69 m | 6.2 m | 6.69 m x 6.2 m |
| Main Level | Living Room | 4.58 m | 4.1 m | 4.58 m x 4.1 m |
| Main Level | Bathroom | Measurements not available | ||
| Main Level | Dining Room | 4.51 m | 4.1 m | 4.51 m x 4.1 m |
| Main Level | Family Room | 5.59 m | 5.2 m | 5.59 m x 5.2 m |
| Main Level | Kitchen | 5.63 m | 6.35 m | 5.63 m x 6.35 m |
| Main Level | Pantry | 1.62 m | 2.02 m | 1.62 m x 2.02 m |
| Main Level | Great Room | 2.85 m | 3.58 m | 2.85 m x 3.58 m |
Utilities
| Cable | Installed |
| Electricity | Installed |
| Sewer | Installed |
https://www.realtor.ca/real-estate/28822602/156-finsbury-avenue-e-ottawa-8203-stittsville-south
Contact Us
Contact us for more information
Yograj Singh
Salesperson
yograjsingh.ca/
343 Preston Street, 11th Floor
Ottawa, Ontario K1S 1N4
(866) 530-7737
(647) 849-3180
www.exprealty.ca/
Sudip Sorathiya
Salesperson
4711 Yonge St 10/flr Ste D
Toronto, Ontario M2N 6K8
(866) 530-7737
(647) 849-3180




























