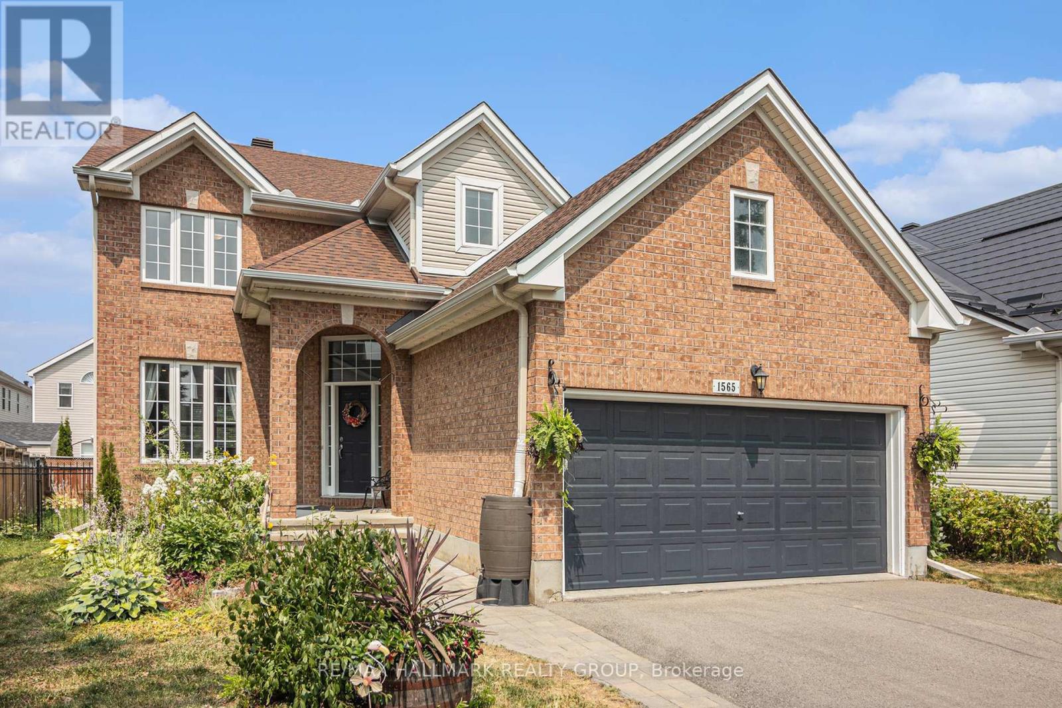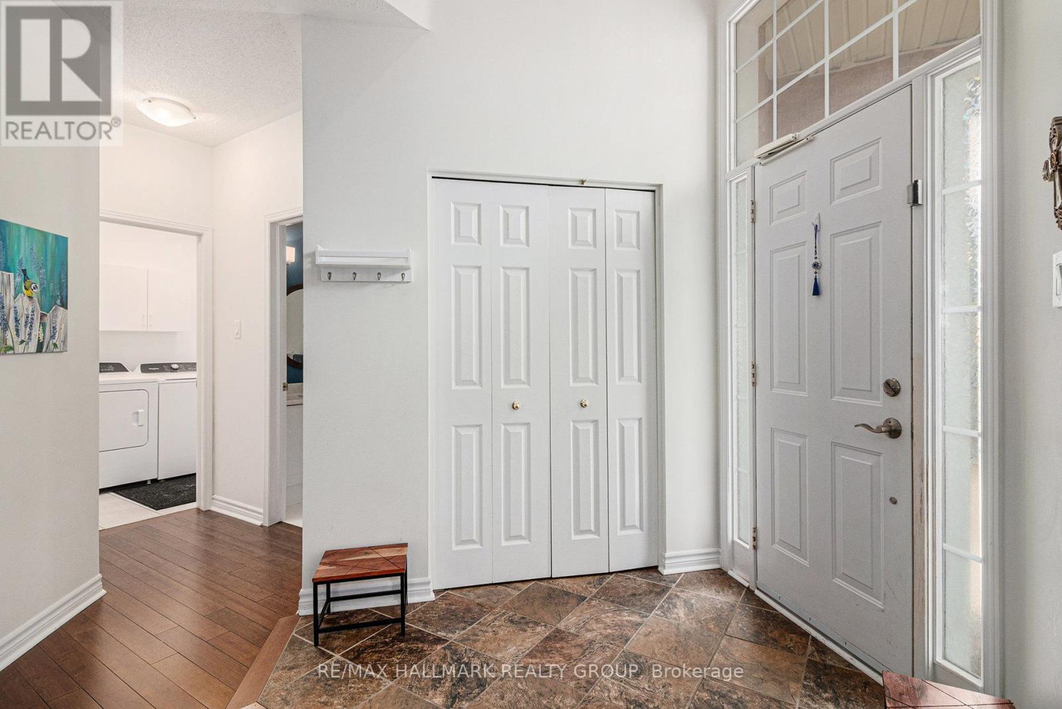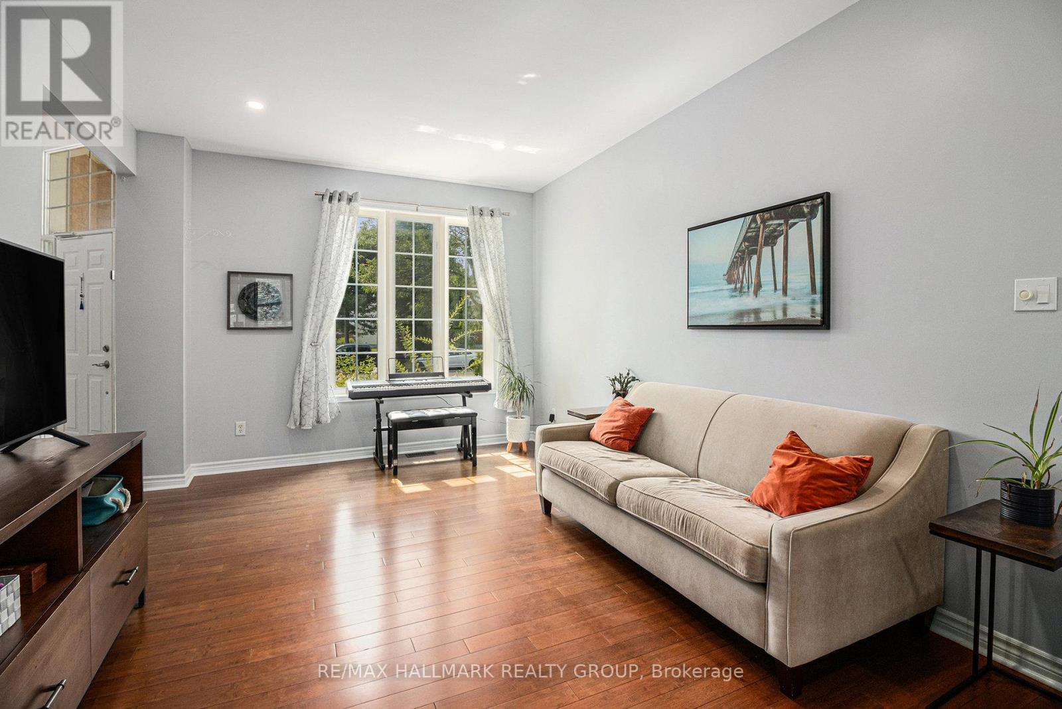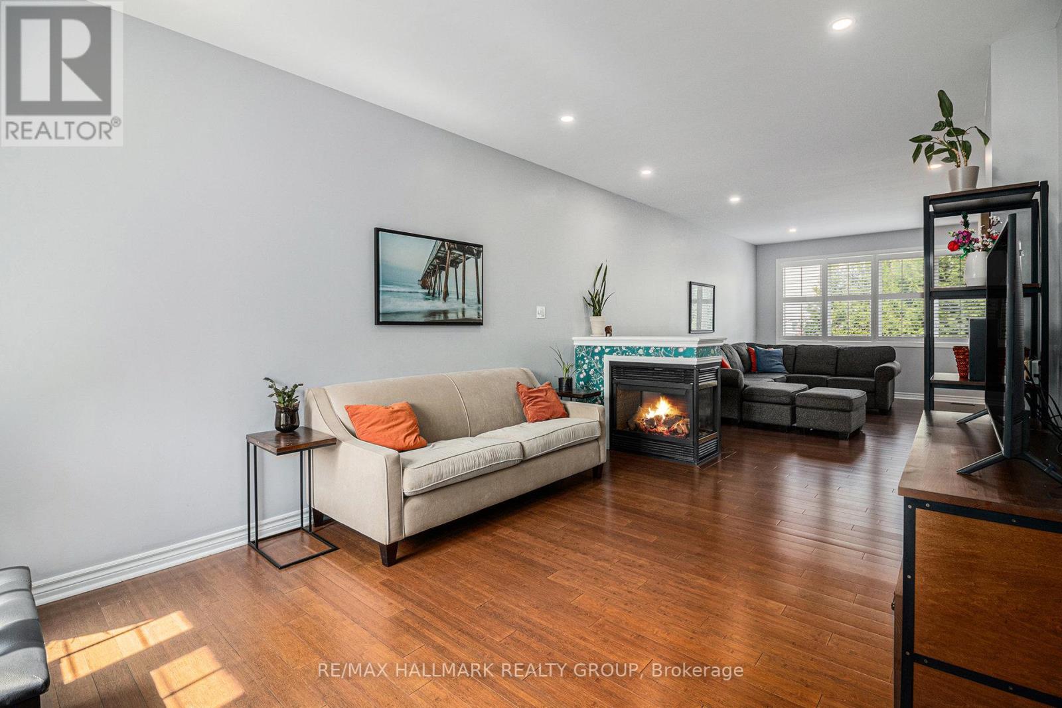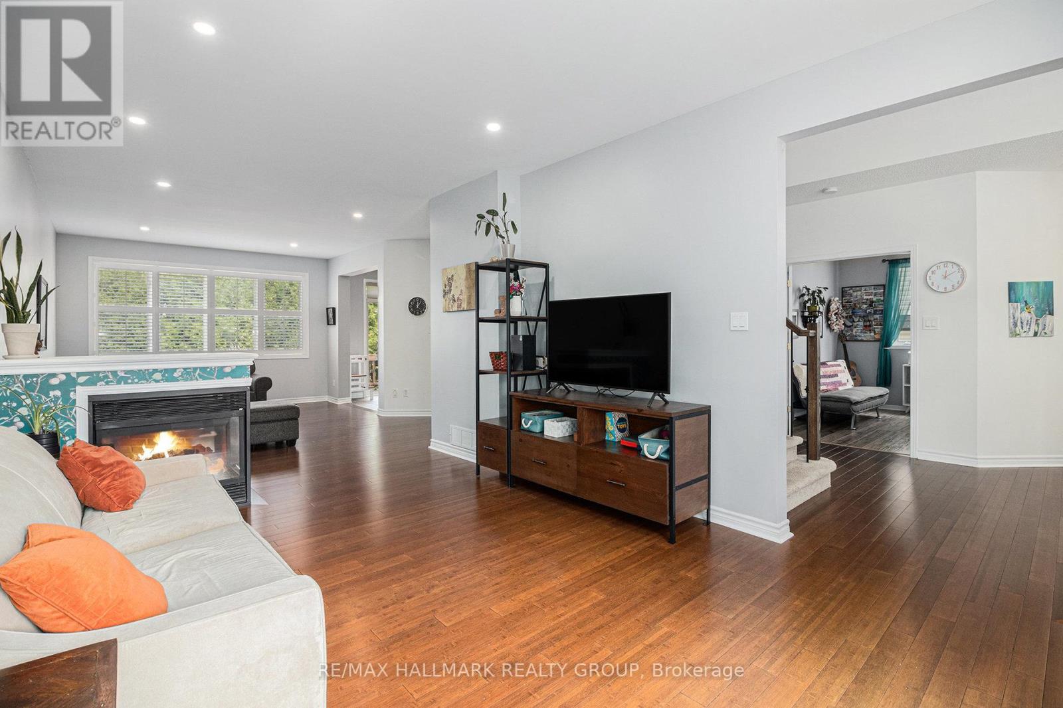1565 Winterport Way Ottawa, Ontario K4A 4B9
$865,000
Welcome to 1565 Winterport Way, Orleans! This beautifully maintained and extensively updated 4-bed, 3-bath home on a pie shaped lot offers over 2,500 sq. ft. of elegant living space in a desirable, family-friendly neighborhood. The main floor features 9ft ceilings & pot lights throughout with a spacious open foyer, a bright office/study, a formal dining room, in a warm, inviting layout with hardwood floors, a stunning 3-sided gas fireplace & Hunter/Douglas California shutters through the adjacent formal living and family rooms. The kitchen boasts custom cherry wood, granite beveled countertops, ceramic backsplash, granite composite sink, soft-close cabinetry, pot lighting, and a sunny eating area with sliding patio doors leading to a fully fenced yard, a two-level deck and garden shed. Main level laundry located in a mud room off the double car garage. Upper level, you'll find four generous sized bedrooms, each with it's own walk-in closet. The primary suite offers a fully renovated 5pcs luxury ensuite (2021) with a stand alone deep soaker tub. A full-height spacious basement with approximately 1110 sq feet of unfinished space offering endless possibilities for you to finish to your taste. Recent updates include: hi-eff furnace & A/C (2022), stair railing (2021), carpet (2020), interlock landscaping (2020), washer/dryer (2024). Steps to parks, schools, shopping, and public transit this is the perfect combination of comfort, style, and location for any growing family. (id:19720)
Open House
This property has open houses!
2:00 pm
Ends at:4:00 pm
Property Details
| MLS® Number | X12336324 |
| Property Type | Single Family |
| Community Name | 1105 - Fallingbrook/Pineridge |
| Amenities Near By | Schools, Park, Public Transit |
| Community Features | School Bus |
| Equipment Type | Water Heater |
| Parking Space Total | 6 |
| Rental Equipment Type | Water Heater |
| Structure | Deck, Shed |
Building
| Bathroom Total | 3 |
| Bedrooms Above Ground | 4 |
| Bedrooms Total | 4 |
| Age | 16 To 30 Years |
| Amenities | Fireplace(s) |
| Appliances | Water Heater, Water Meter, Blinds, Dishwasher, Dryer, Garage Door Opener, Hood Fan, Microwave, Stove, Washer, Refrigerator |
| Basement Development | Partially Finished |
| Basement Type | N/a (partially Finished) |
| Construction Style Attachment | Detached |
| Cooling Type | Central Air Conditioning, Air Exchanger |
| Exterior Finish | Brick Facing, Vinyl Siding |
| Fireplace Present | Yes |
| Fireplace Total | 1 |
| Flooring Type | Tile, Hardwood |
| Foundation Type | Poured Concrete |
| Half Bath Total | 1 |
| Heating Fuel | Natural Gas |
| Heating Type | Forced Air |
| Stories Total | 2 |
| Size Interior | 2,500 - 3,000 Ft2 |
| Type | House |
| Utility Water | Municipal Water |
Parking
| Attached Garage | |
| Garage |
Land
| Acreage | No |
| Fence Type | Fenced Yard |
| Land Amenities | Schools, Park, Public Transit |
| Landscape Features | Landscaped |
| Sewer | Sanitary Sewer |
| Size Depth | 106 Ft ,9 In |
| Size Frontage | 41 Ft ,8 In |
| Size Irregular | 41.7 X 106.8 Ft |
| Size Total Text | 41.7 X 106.8 Ft |
Rooms
| Level | Type | Length | Width | Dimensions |
|---|---|---|---|---|
| Second Level | Bedroom 2 | 12.7 m | 10.1 m | 12.7 m x 10.1 m |
| Second Level | Bathroom | 10.1 m | 4.9 m | 10.1 m x 4.9 m |
| Second Level | Bedroom 3 | 13.11 m | 11.6 m | 13.11 m x 11.6 m |
| Second Level | Primary Bedroom | 24 m | 11.4 m | 24 m x 11.4 m |
| Second Level | Bathroom | 11.4 m | 9.1 m | 11.4 m x 9.1 m |
| Second Level | Bedroom | 11.5 m | 10.7 m | 11.5 m x 10.7 m |
| Basement | Exercise Room | 16.7 m | 7.7 m | 16.7 m x 7.7 m |
| Ground Level | Family Room | 4.89 m | 4.47 m | 4.89 m x 4.47 m |
| Ground Level | Eating Area | 4.89 m | 2.75 m | 4.89 m x 2.75 m |
| Ground Level | Kitchen | 3.51 m | 3.15 m | 3.51 m x 3.15 m |
| Ground Level | Dining Room | 13.5 m | 12 m | 13.5 m x 12 m |
| Ground Level | Living Room | 18.1 m | 10.4 m | 18.1 m x 10.4 m |
| Ground Level | Office | 11.3 m | 8.9 m | 11.3 m x 8.9 m |
| Ground Level | Foyer | 19.6 m | 10.7 m | 19.6 m x 10.7 m |
| Ground Level | Bathroom | 7 m | 4.5 m | 7 m x 4.5 m |
| Ground Level | Laundry Room | 7.8 m | 5.11 m | 7.8 m x 5.11 m |
https://www.realtor.ca/real-estate/28715420/1565-winterport-way-ottawa-1105-fallingbrookpineridge
Contact Us
Contact us for more information
Christopher Smiley
Salesperson
344 O'connor Street
Ottawa, Ontario K2P 1W1
(613) 563-1155
(613) 563-8710
www.hallmarkottawa.com/

Ray Smiley
Broker
www.homeforsaleinottawa.com/
www.facebook.com/RaySmileyRemax
twitter.com/Remaxraysmiley
www.linkedin.com/in/raysmiley
344 O'connor Street
Ottawa, Ontario K2P 1W1
(613) 563-1155
(613) 563-8710
www.hallmarkottawa.com/


