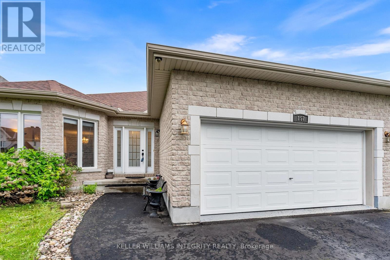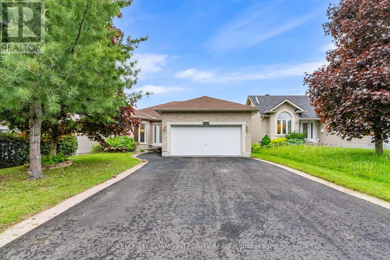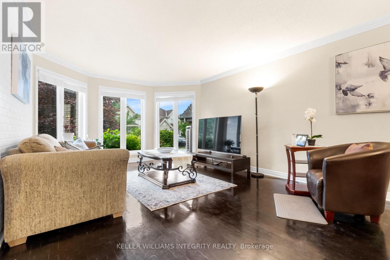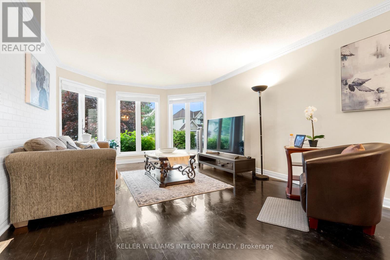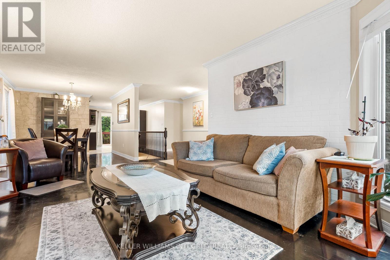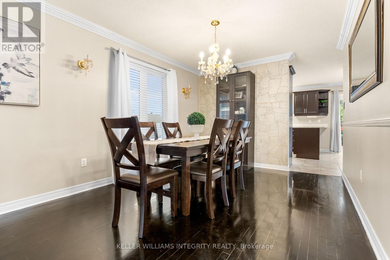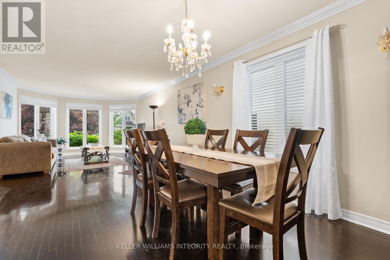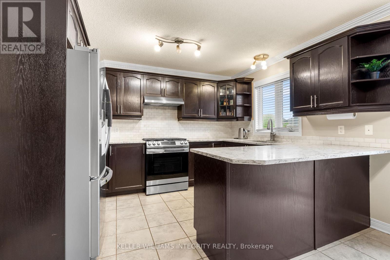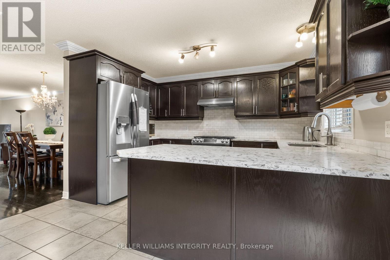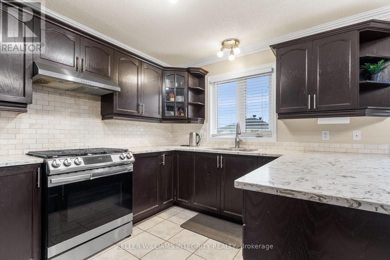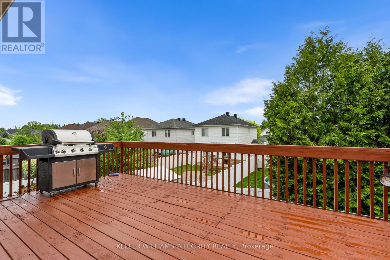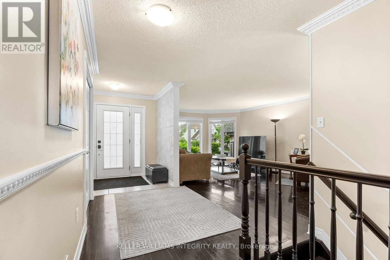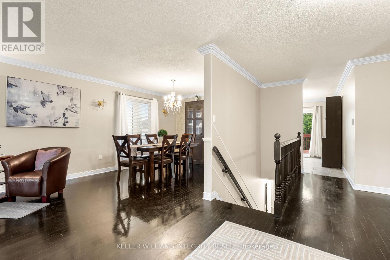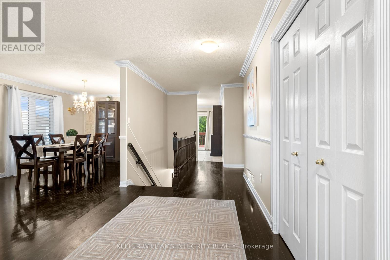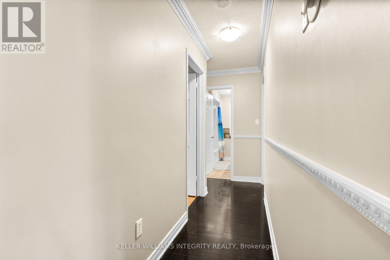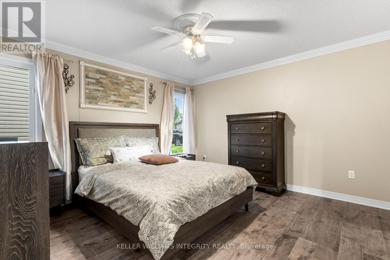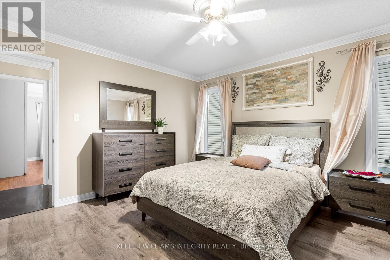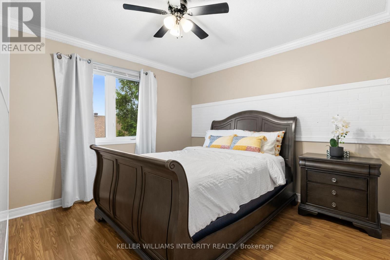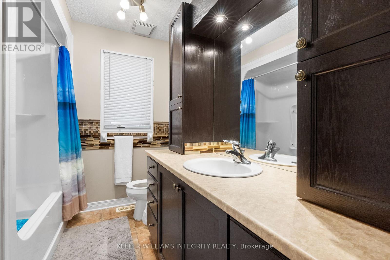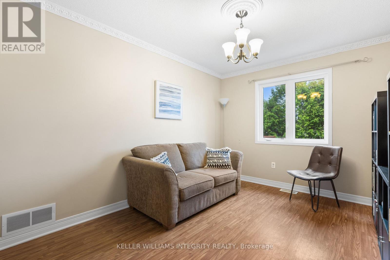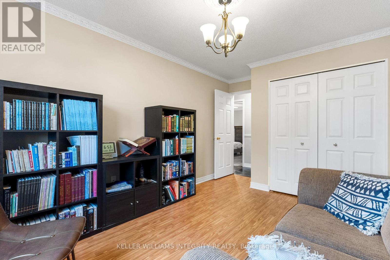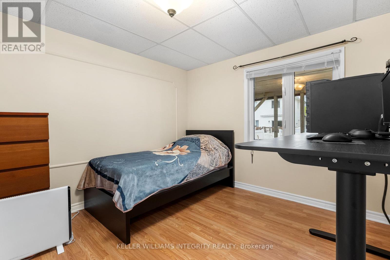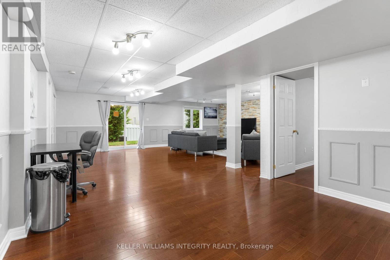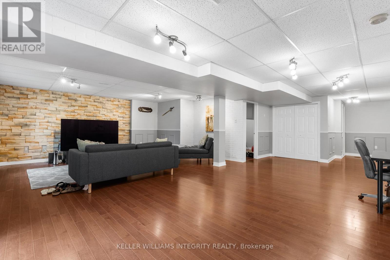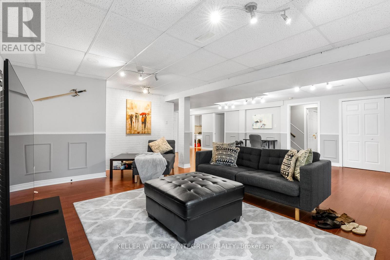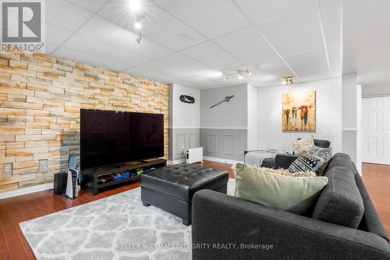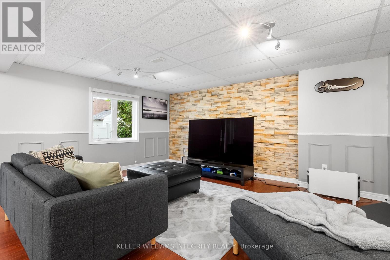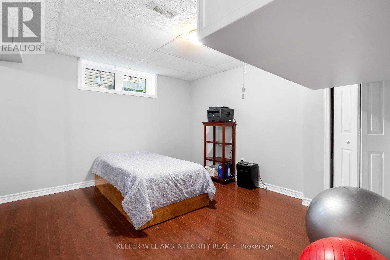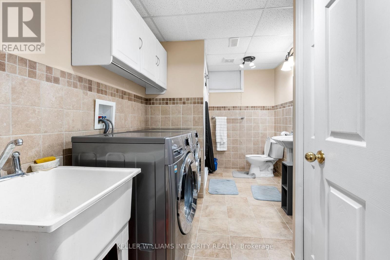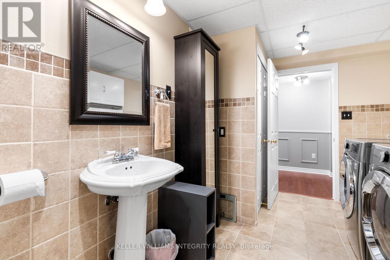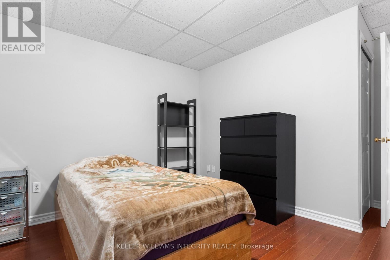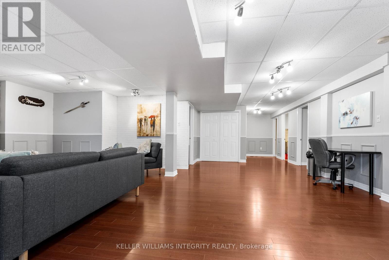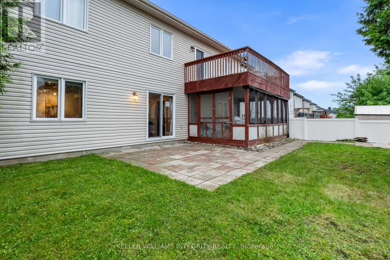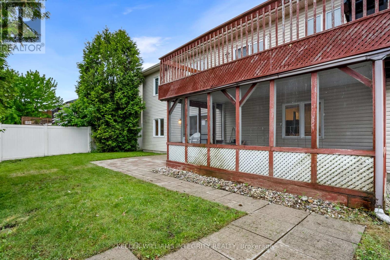157 Louise Street Clarence-Rockland, Ontario K4K 1R7
$739,000
Welcome to this stunningly updated bungalow that perfectly blends modern elegance with everyday comfort. Freshly painted and professionally landscaped, this home makes a lasting first impression before you even walk in the door. Step inside to a bright, open concept main floor featuring gleaming dark hardwood floors, a chic living and dining space, and a chef-inspired kitchen with sleek quartz countertops and premium finishes. It's the ideal layout for both entertaining and daily living. Downstairs, the fully finished walk-out basement offers endless flexibility, perfect for a cozy family room, home office, guest suite, or all three. Outside, unwind in your private backyard oasis complete with a spacious deck, mature trees, and a BBQ that's ready for summer grilling. A generous garage adds even more convenience. Nestled in a quiet, family-friendly neighbourhood just minutes from top-rated schools, beautiful parks, and quick highway access to Ottawa, this home checks every box. Don't miss out, this property won't last long. Schedule your showing today! (id:19720)
Property Details
| MLS® Number | X12187325 |
| Property Type | Single Family |
| Community Name | 606 - Town of Rockland |
| Parking Space Total | 6 |
Building
| Bathroom Total | 3 |
| Bedrooms Above Ground | 3 |
| Bedrooms Below Ground | 3 |
| Bedrooms Total | 6 |
| Appliances | Microwave |
| Architectural Style | Bungalow |
| Basement Development | Finished |
| Basement Features | Walk Out |
| Basement Type | N/a (finished) |
| Construction Style Attachment | Detached |
| Cooling Type | Central Air Conditioning |
| Exterior Finish | Brick |
| Foundation Type | Concrete |
| Heating Fuel | Natural Gas |
| Heating Type | Forced Air |
| Stories Total | 1 |
| Size Interior | 1,100 - 1,500 Ft2 |
| Type | House |
| Utility Water | Municipal Water |
Parking
| Attached Garage | |
| Garage |
Land
| Acreage | No |
| Sewer | Sanitary Sewer |
| Size Depth | 105 Ft |
| Size Frontage | 49 Ft ,2 In |
| Size Irregular | 49.2 X 105 Ft |
| Size Total Text | 49.2 X 105 Ft |
https://www.realtor.ca/real-estate/28397637/157-louise-street-clarence-rockland-606-town-of-rockland
Contact Us
Contact us for more information
Melanie Labelle
Salesperson
2148 Carling Ave., Units 5 & 6
Ottawa, Ontario K2A 1H1
(613) 829-1818

Omar Kiki
Broker
www.facebook.com/omar.kiki.1
www.linkedin.com/in/omarkiki/
2148 Carling Ave., Units 5 & 6
Ottawa, Ontario K2A 1H1
(613) 829-1818

Bernie Coughlin
Salesperson
2148 Carling Ave., Units 5 & 6
Ottawa, Ontario K2A 1H1
(613) 829-1818


