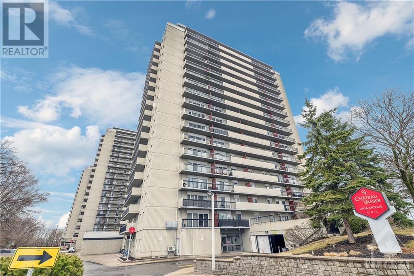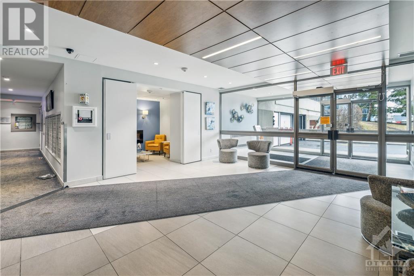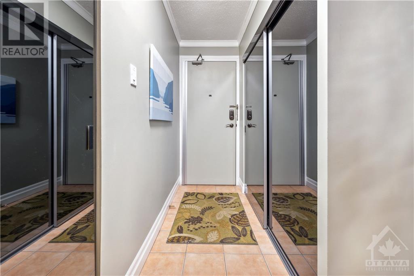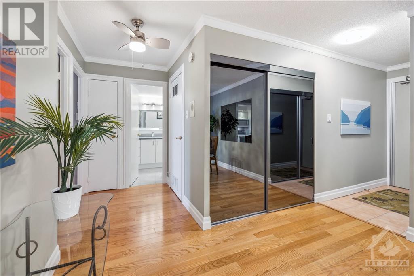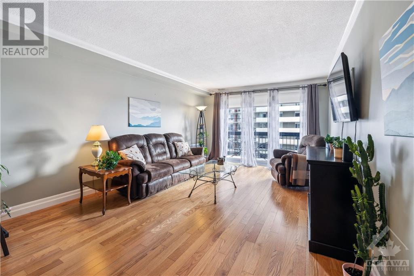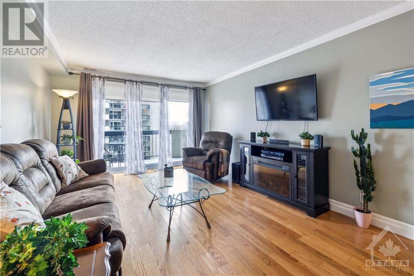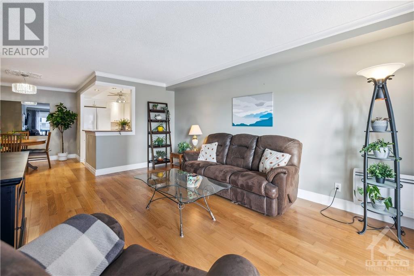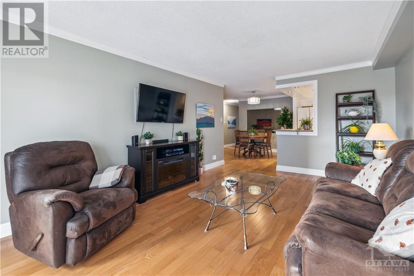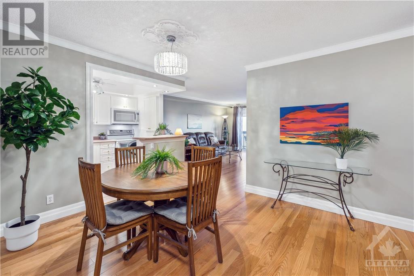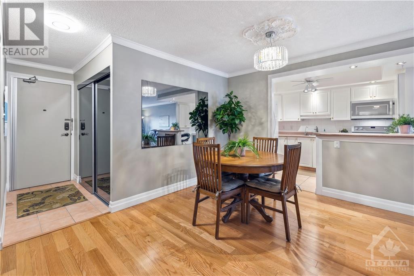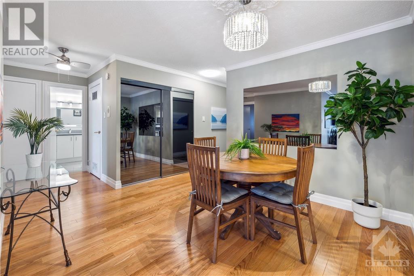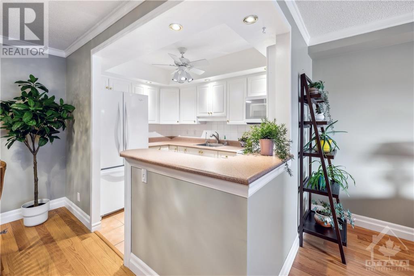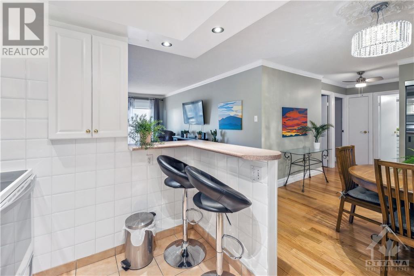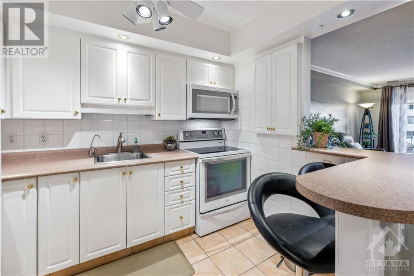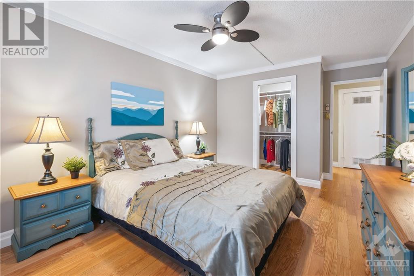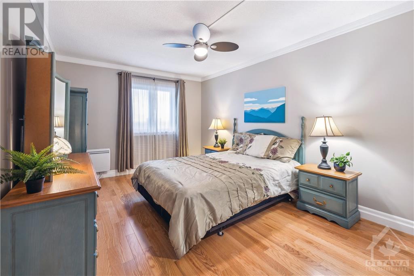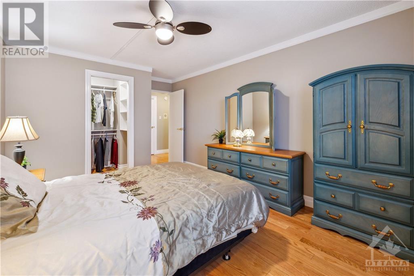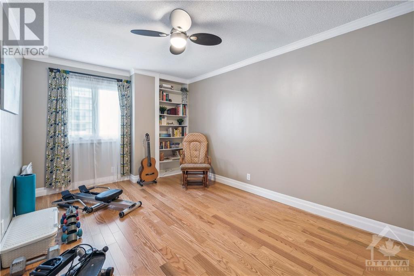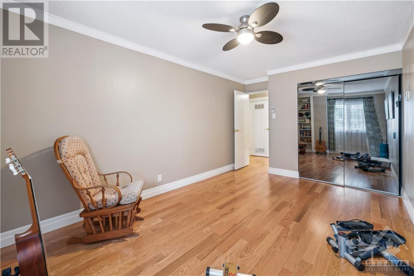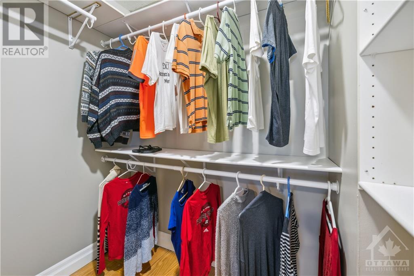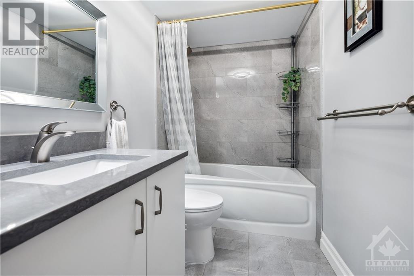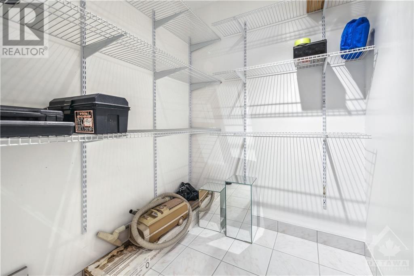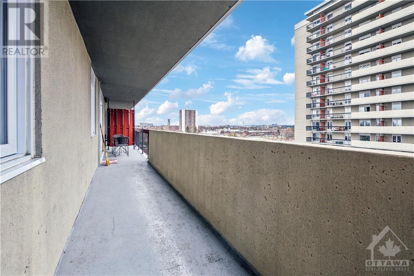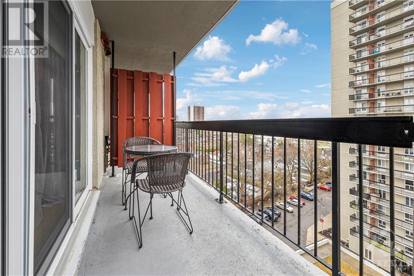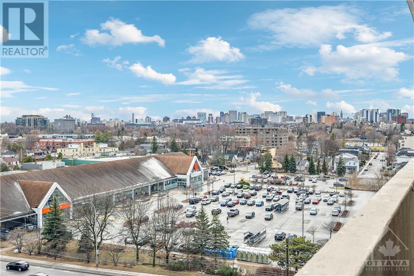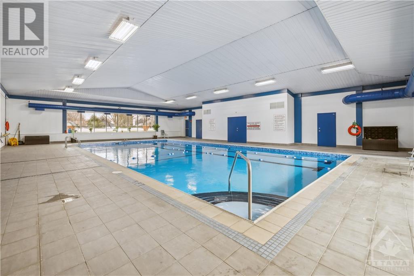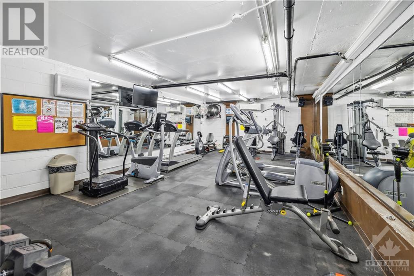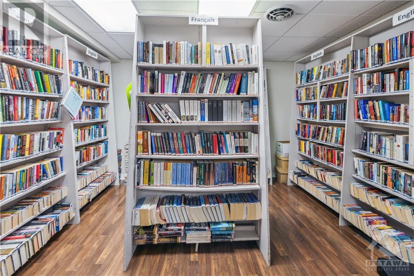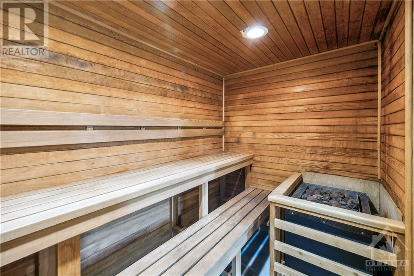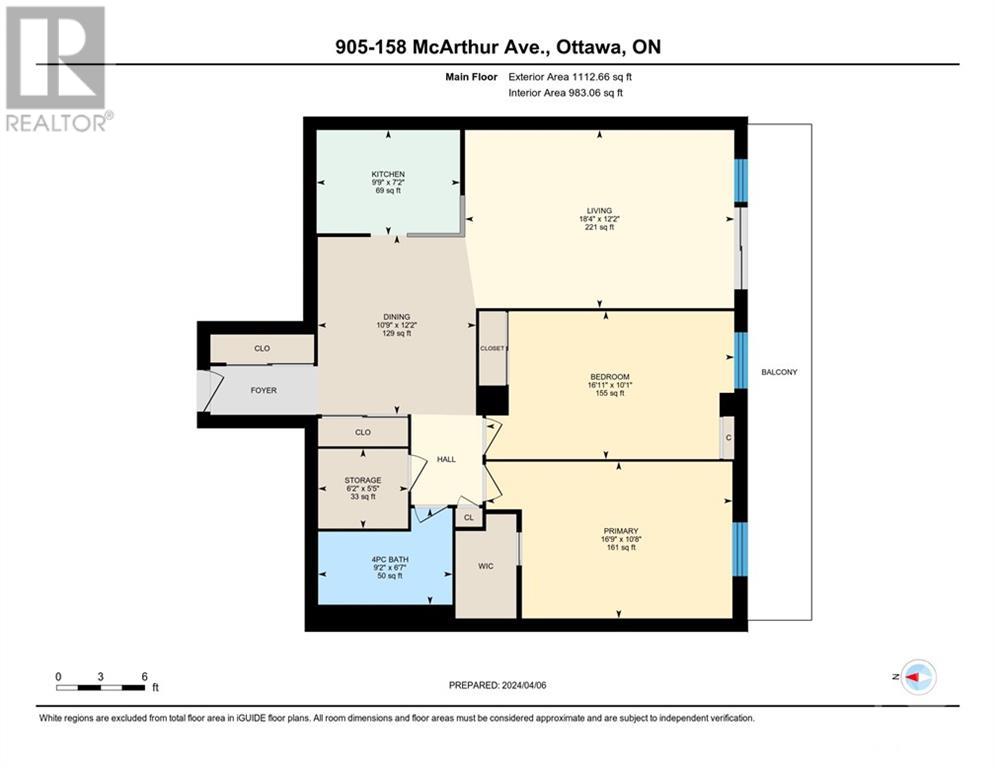158a Mcarthur Avenue Unit#905 Ottawa, Ontario K1L 7E7
$319,900Maintenance, Property Management, Waste Removal, Caretaker, Insurance, Other, See Remarks, Condominium Amenities
$784.65 Monthly
Maintenance, Property Management, Waste Removal, Caretaker, Insurance, Other, See Remarks, Condominium Amenities
$784.65 MonthlyDiscover spacious living in this large condo, featuring expansive bedrooms & custom storage in all closets, including two large entrance closets which separates the living areas for added privacy. Enjoy a custom insuite locker, a primary bedroom w a walk-in closet, & a newly renovated bathroom. The semi-open kitchen, featuring an island w bar stools, includes a fridge, stove, & microwave/hoodfan. Oak engineered wood flooring & crown moulding add elegance throughout, alongside energy-efficient convect-air heaters & recently updated windows. Basque in natural light & stunning views from a south-facing balcony overlooking Parliament Hill. Included is one indoor parking space & three bicycle areas. Benefit from amenities like salt-water pool, gym, sauna, library, & EV charging. Located near shopping, schools, restaurants, & public transit, w easy access to downtown, universities, & hospitals. Steps from the Rideau River trails & directly across from Loblaws, this condo offers convenience. (id:19720)
Property Details
| MLS® Number | 1384643 |
| Property Type | Single Family |
| Neigbourhood | Vanier |
| Community Features | Pets Allowed With Restrictions |
| Parking Space Total | 1 |
Building
| Bathroom Total | 1 |
| Bedrooms Above Ground | 2 |
| Bedrooms Total | 2 |
| Amenities | Laundry Facility, Exercise Centre |
| Appliances | Refrigerator, Microwave Range Hood Combo, Stove |
| Basement Development | Not Applicable |
| Basement Type | None (not Applicable) |
| Constructed Date | 1971 |
| Cooling Type | None |
| Exterior Finish | Concrete |
| Flooring Type | Hardwood, Tile |
| Foundation Type | Poured Concrete |
| Heating Fuel | Electric |
| Heating Type | Other |
| Stories Total | 1 |
| Type | Apartment |
| Utility Water | Municipal Water |
Parking
| Underground |
Land
| Acreage | No |
| Sewer | Municipal Sewage System |
| Zoning Description | Residential |
Rooms
| Level | Type | Length | Width | Dimensions |
|---|---|---|---|---|
| Main Level | Living Room | 18'4" x 12'2" | ||
| Main Level | Dining Room | 12'2" x 10'9" | ||
| Main Level | Kitchen | 9'9" x 7'2" | ||
| Main Level | 4pc Bathroom | 9'2" x 6'7" | ||
| Main Level | Primary Bedroom | 16'9" x 10'8" | ||
| Main Level | Bedroom | 16'11" x 10'1" | ||
| Main Level | Storage | 6'2" x 5'5" |
https://www.realtor.ca/real-estate/26715245/158a-mcarthur-avenue-unit905-ottawa-vanier
Interested?
Contact us for more information

Claude Jobin
Salesperson
www.claudejobin.com/

1723 Carling Avenue, Suite 1
Ottawa, Ontario K2A 1C8
(613) 725-1171
(613) 725-3323
www.teamrealty.ca
Rose Rickard
Salesperson

1723 Carling Avenue, Suite 1
Ottawa, Ontario K2A 1C8
(613) 725-1171
(613) 725-3323
www.teamrealty.ca


