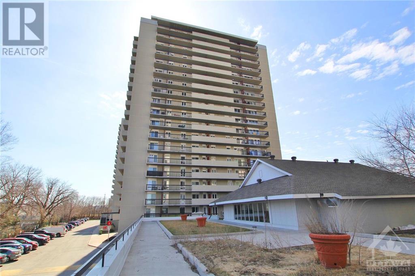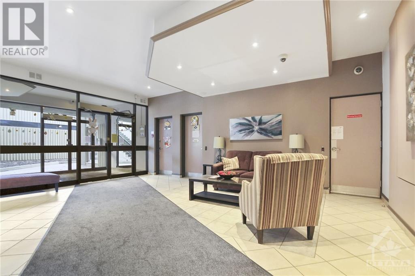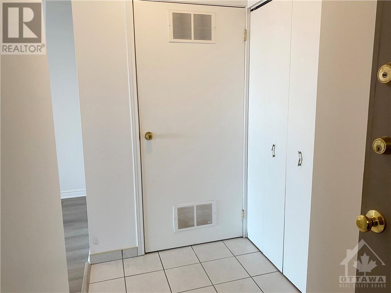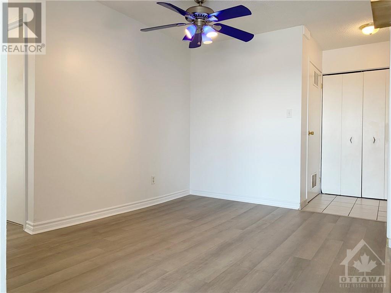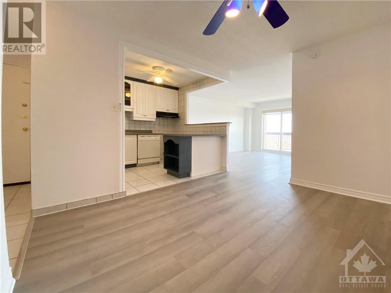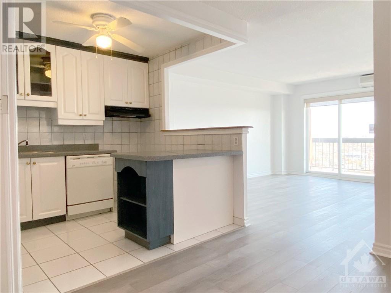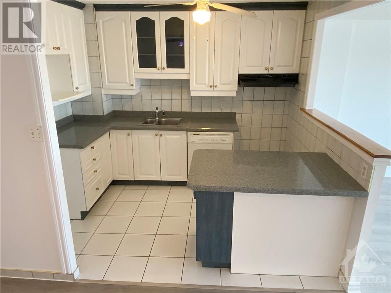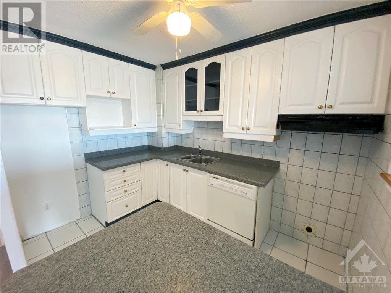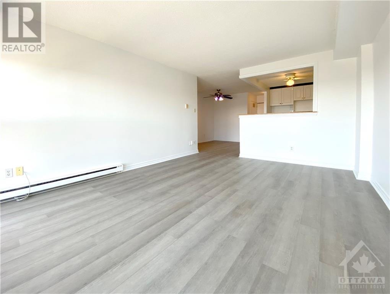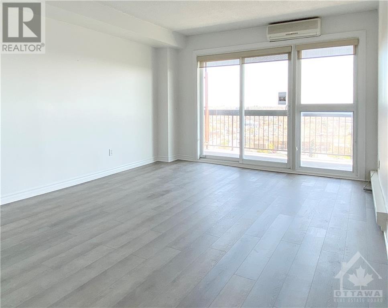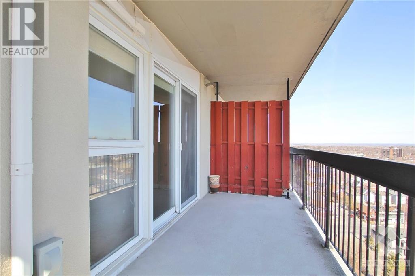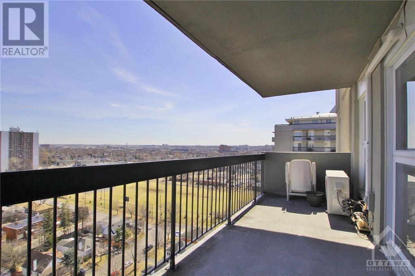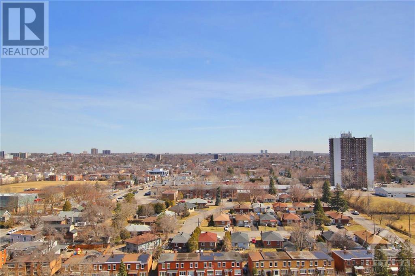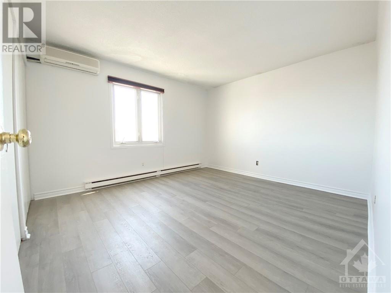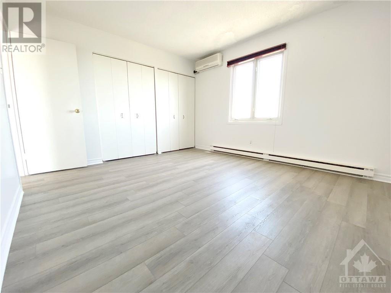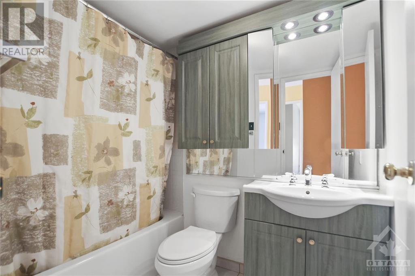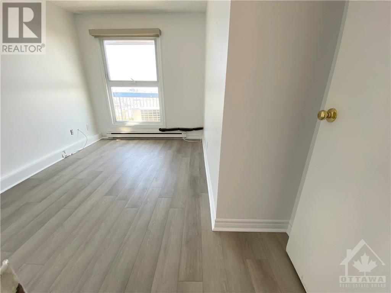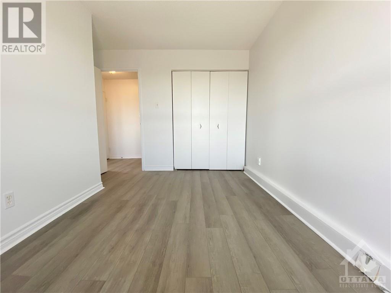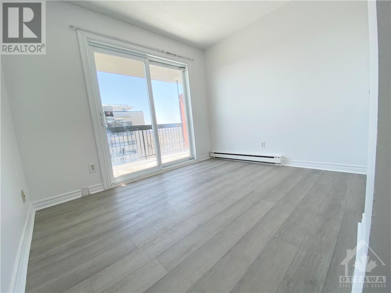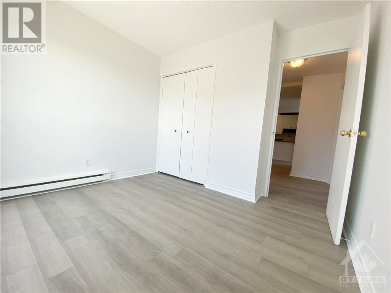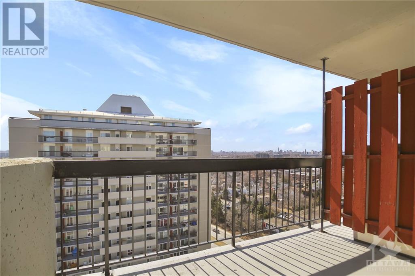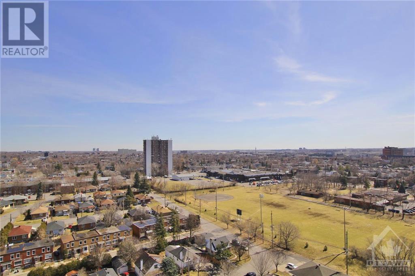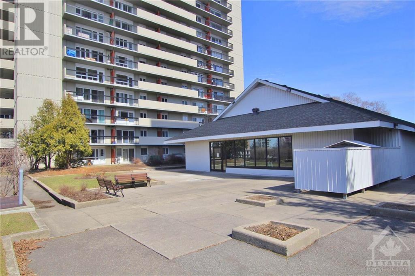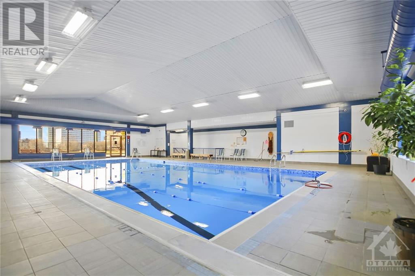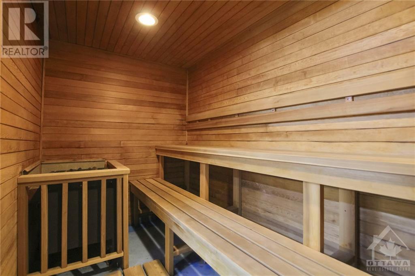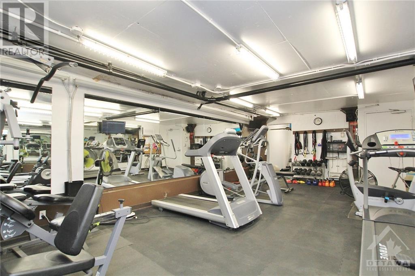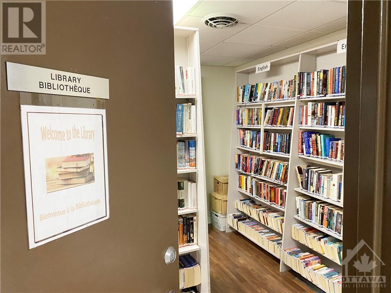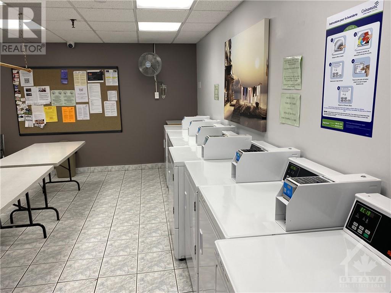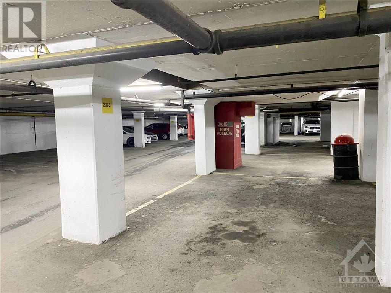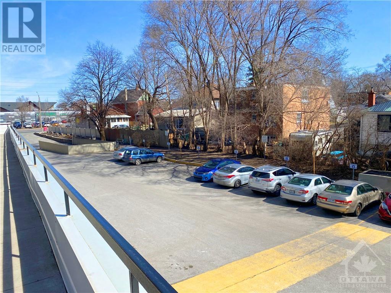158b Mcarthur Avenue Unit#1808 Ottawa, Ontario K1L 8C9
$340,000Maintenance, Property Management, Water, Other, See Remarks, Condominium Amenities, Recreation Facilities
$682 Monthly
Maintenance, Property Management, Water, Other, See Remarks, Condominium Amenities, Recreation Facilities
$682 MonthlyAffordable 3 bedroom condo in a prime location. Perched on the 18th floor & offering breathtaking views from 2 expansive balconies. Thoughtfully designed open-concept flr plan. Bright white kitchen w/granite counters seamlessly flows into dining area. Natural light floods the comfortable living room, courtesy of the East-facing balcony windows. Primary bedroom w/2 large closets. 2 other bedrooms, 1 boasting a South-facing balcony. Updated full bath & convenient in-unit storage. Amenities include: indoor pool, sauna, gym, party room, library, workshop. Salons & convenience store also on-site. Shared laundry, electric car charging stations, indoor car wash, plenty of visitor parking. 1 heated underground parking spot. In a park-like setting steps from Rideau River trails, Riverain Park, Rideau Sports Centre, Adàwa footbridge to Sandy Hill/Ottawa U. Public transit on the corner. A short walk to Loblaws, shops & restaurants. Don’t miss this opportunity! Walls painted since pictures taken. (id:19720)
Property Details
| MLS® Number | 1381782 |
| Property Type | Single Family |
| Neigbourhood | Chateau Vanier |
| Amenities Near By | Public Transit, Recreation Nearby, Shopping, Water Nearby |
| Community Features | Recreational Facilities, Pets Allowed With Restrictions |
| Features | Elevator, Balcony |
| Parking Space Total | 1 |
| Pool Type | Indoor Pool |
Building
| Bathroom Total | 1 |
| Bedrooms Above Ground | 3 |
| Bedrooms Total | 3 |
| Amenities | Party Room, Sauna, Laundry Facility, Exercise Centre |
| Appliances | Dishwasher, Hood Fan, Blinds |
| Basement Development | Not Applicable |
| Basement Type | None (not Applicable) |
| Constructed Date | 1973 |
| Cooling Type | Wall Unit |
| Exterior Finish | Concrete |
| Fire Protection | Smoke Detectors |
| Fixture | Ceiling Fans |
| Flooring Type | Hardwood, Tile |
| Foundation Type | Poured Concrete |
| Heating Fuel | Electric |
| Heating Type | Baseboard Heaters |
| Stories Total | 1 |
| Type | Apartment |
| Utility Water | Municipal Water |
Parking
| Underground | |
| Visitor Parking |
Land
| Acreage | No |
| Land Amenities | Public Transit, Recreation Nearby, Shopping, Water Nearby |
| Landscape Features | Landscaped |
| Sewer | Municipal Sewage System |
| Zoning Description | Residential |
Rooms
| Level | Type | Length | Width | Dimensions |
|---|---|---|---|---|
| Main Level | Foyer | 8'5" x 3'9" | ||
| Main Level | Kitchen | 10'3" x 7'5" | ||
| Main Level | Dining Room | 11'5" x 9'0" | ||
| Main Level | Living Room | 14'11" x 11'10" | ||
| Main Level | Primary Bedroom | 12'9" x 11'7" | ||
| Main Level | Bedroom | 11'8" x 8'0" | ||
| Main Level | Bedroom | 10'1" x 8'5" | ||
| Main Level | 4pc Bathroom | 7'5" x 4'10" | ||
| Main Level | Storage | 6'1" x 5'5" | ||
| Main Level | Other | 18'1" x 6'2" | ||
| Main Level | Other | 10'2" x 6'3" |
https://www.realtor.ca/real-estate/26669368/158b-mcarthur-avenue-unit1808-ottawa-chateau-vanier
Interested?
Contact us for more information

Irene Bilinski
Salesperson
www.irenebilinski.com/
https://www.facebook.com/irene.bilinski
https://www.linkedin.com/in/irenebilinski/
https://twitter.com/ireneyrrealtor

4366 Innes Road
Ottawa, ON K4A 3W3
(613) 590-3000
(613) 590-3050
www.hallmarkottawa.com


