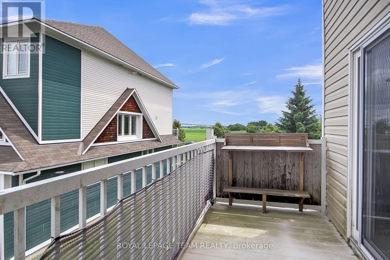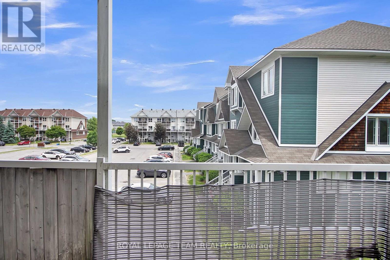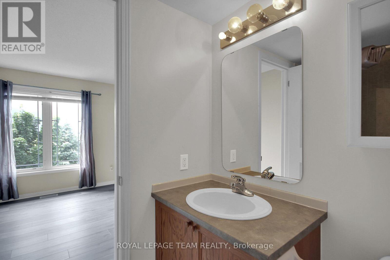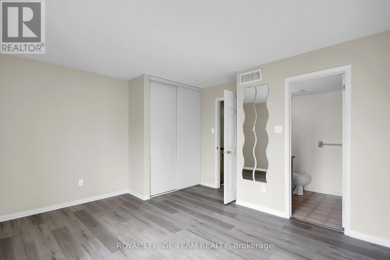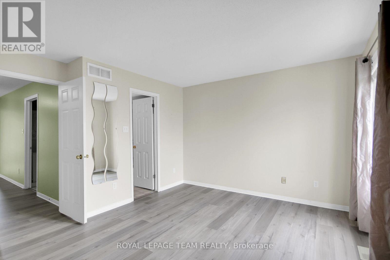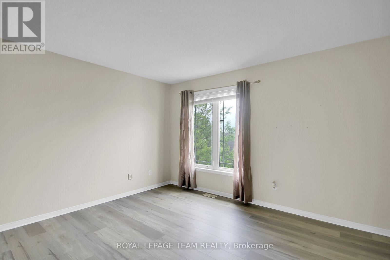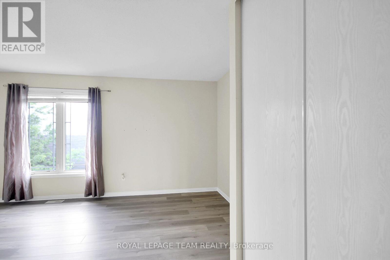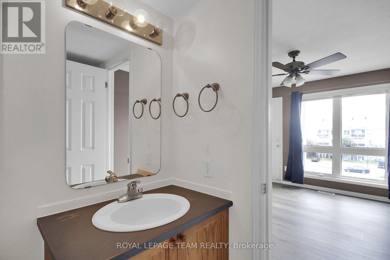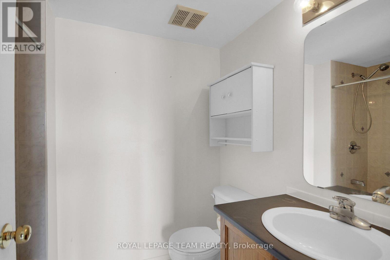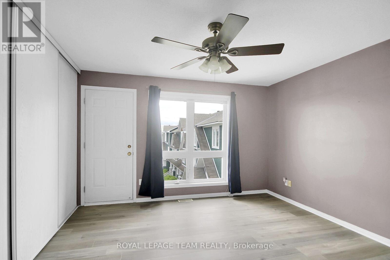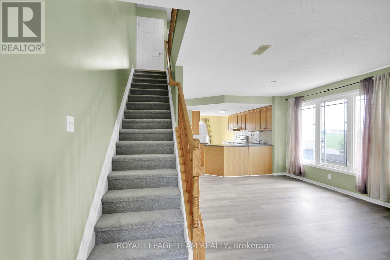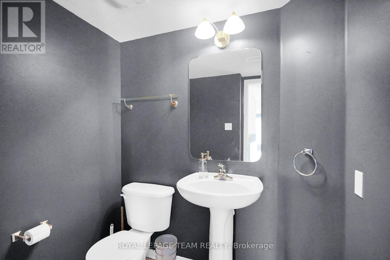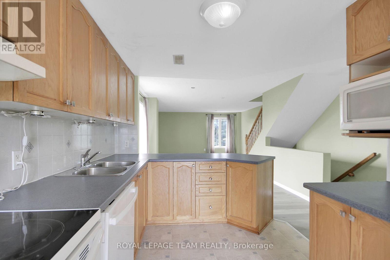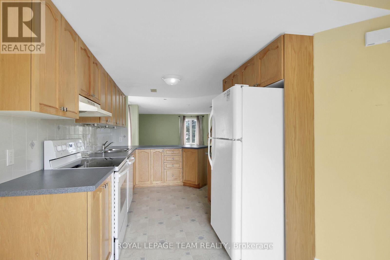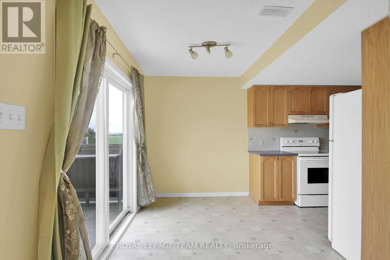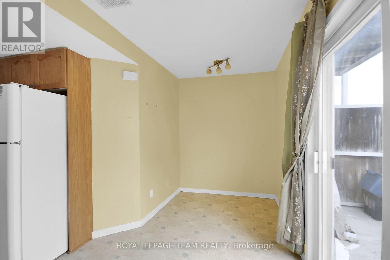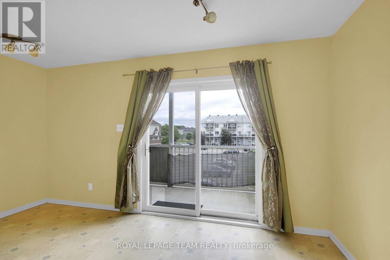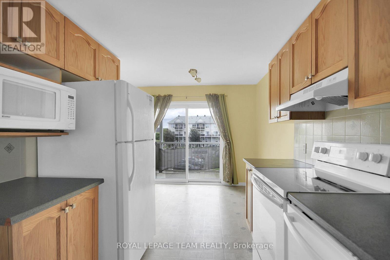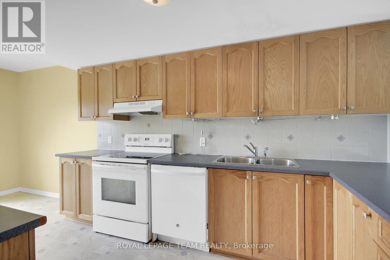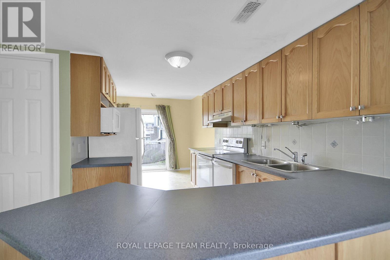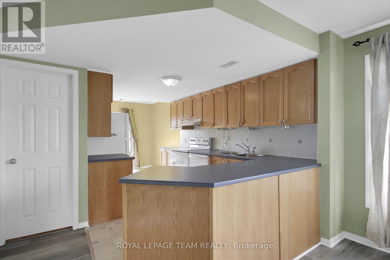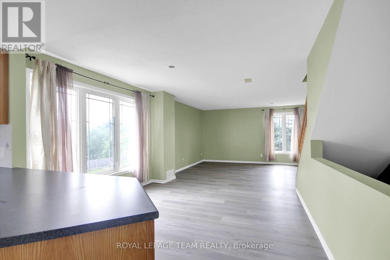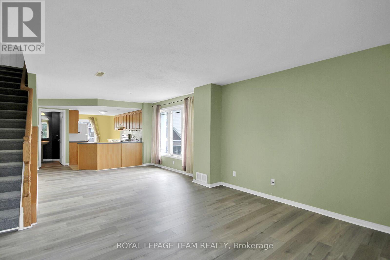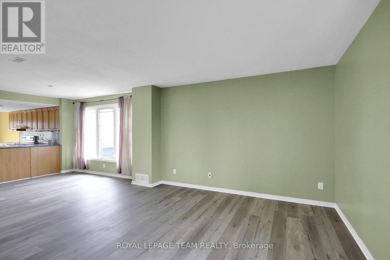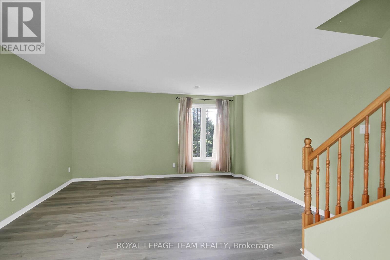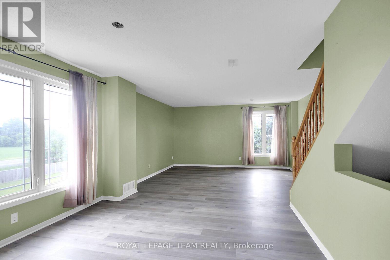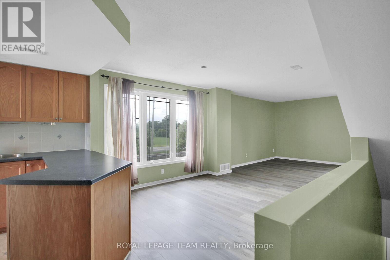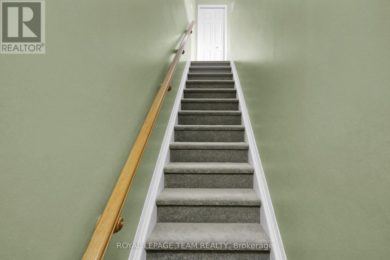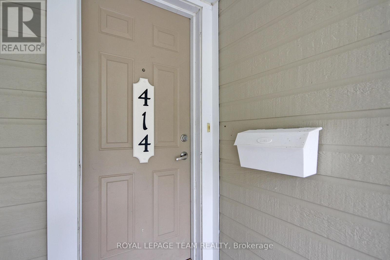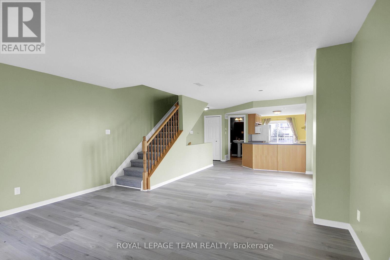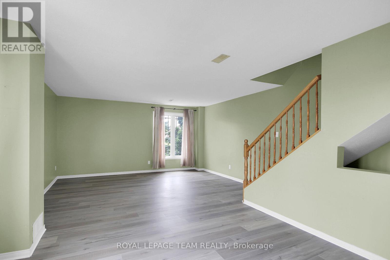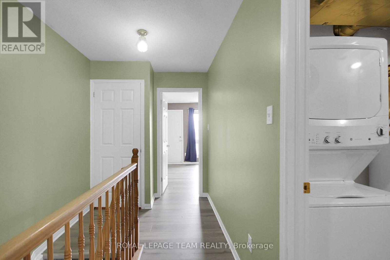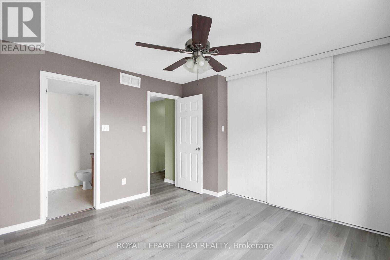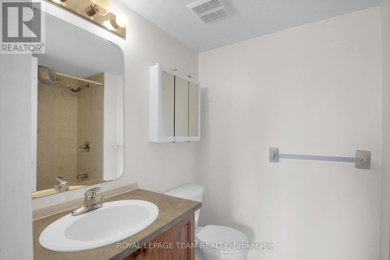16 - 414 Hillsboro Private Ottawa, Ontario K2M 3A8
$419,000Maintenance, Insurance, Parking, Common Area Maintenance
$538.27 Monthly
Maintenance, Insurance, Parking, Common Area Maintenance
$538.27 MonthlyWelcome to this beautifully maintained, sun-filled upper end unit with 2 spacious bedrooms and 3 bath rooms nestled in the heart of sought-after Emerald Meadows. Bright and spacious, this home boasts full living and dining areas featuring a stunning south-facing picture window that frames tranquil views of open green space perfect for relaxing or entertaining in comfort. The stylish, upgraded eat-in kitchen offers ample cabinetry, modern appliances, and a cozy breakfast nook that opens onto a private balcony an ideal spot for morning coffee. Upstairs, discover what truly sets this home apart: two generously sized bedrooms, each with its own private en-suite bath. The primary bedroom is enhanced with a second balcony, providing a peaceful outdoor retreat. Thoughtful upgrades include new luxury vinyl plank flooring throughout (no carpet!), A/C (2020), stove (2019), washer/dryer and dishwasher (2018). One dedicated parking space is included, along with plenty of visitor parking in this well-managed, amenity-rich development. Conveniently located near shopping, transit, schools, and parks this is an ideal blend of style, comfort, and location. Flexible possession is available. (id:19720)
Property Details
| MLS® Number | X12246171 |
| Property Type | Single Family |
| Community Name | 9010 - Kanata - Emerald Meadows/Trailwest |
| Community Features | Pet Restrictions |
| Features | Balcony, Carpet Free |
| Parking Space Total | 1 |
Building
| Bathroom Total | 3 |
| Bedrooms Above Ground | 2 |
| Bedrooms Total | 2 |
| Age | 16 To 30 Years |
| Cooling Type | Central Air Conditioning |
| Exterior Finish | Vinyl Siding, Wood |
| Flooring Type | Vinyl |
| Half Bath Total | 1 |
| Heating Fuel | Natural Gas |
| Heating Type | Forced Air |
| Size Interior | 1,200 - 1,399 Ft2 |
| Type | Row / Townhouse |
Parking
| No Garage |
Land
| Acreage | No |
Rooms
| Level | Type | Length | Width | Dimensions |
|---|---|---|---|---|
| Second Level | Living Room | 4.39 m | 4.16 m | 4.39 m x 4.16 m |
| Second Level | Dining Room | 3.35 m | 2.94 m | 3.35 m x 2.94 m |
| Second Level | Eating Area | 4.36 m | 1.93 m | 4.36 m x 1.93 m |
| Second Level | Kitchen | 3.4 m | 2.46 m | 3.4 m x 2.46 m |
| Third Level | Primary Bedroom | 3.78 m | 3.7 m | 3.78 m x 3.7 m |
| Third Level | Bathroom | 2.31 m | 1.72 m | 2.31 m x 1.72 m |
| Third Level | Bedroom | 3.78 m | 3.7 m | 3.78 m x 3.7 m |
| Third Level | Bathroom | 2.31 m | 1.72 m | 2.31 m x 1.72 m |
| Third Level | Laundry Room | 1.72 m | 2.31 m | 1.72 m x 2.31 m |
Contact Us
Contact us for more information

Biju George
Broker
www.bijugeorge.ca/
1723 Carling Avenue, Suite 1
Ottawa, Ontario K2A 1C8
(613) 725-1171
(613) 725-3323
www.teamrealty.ca/







