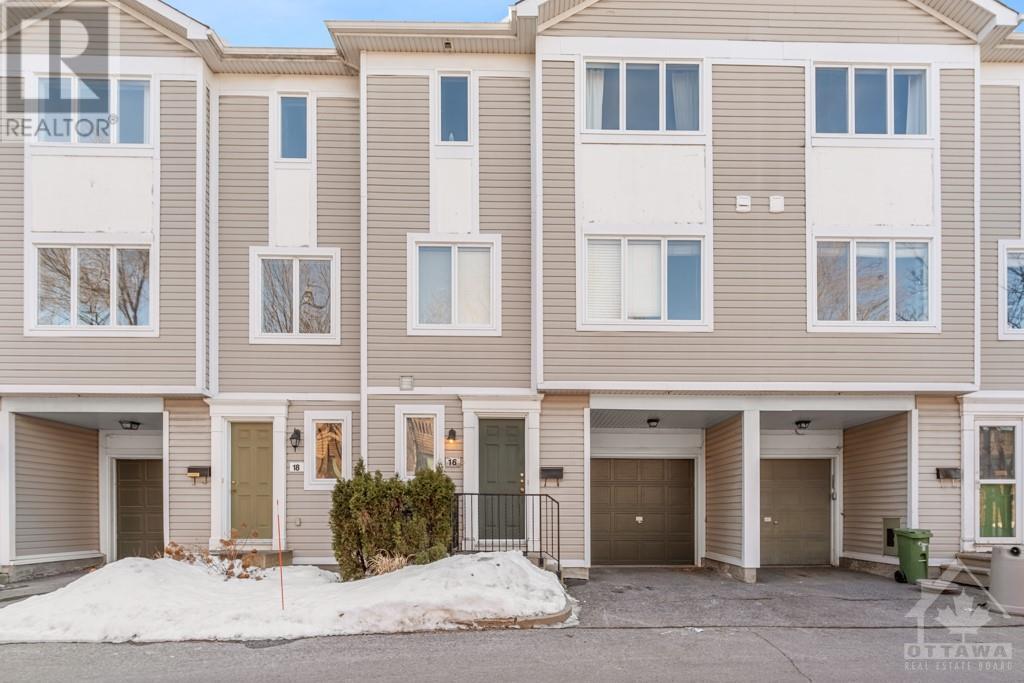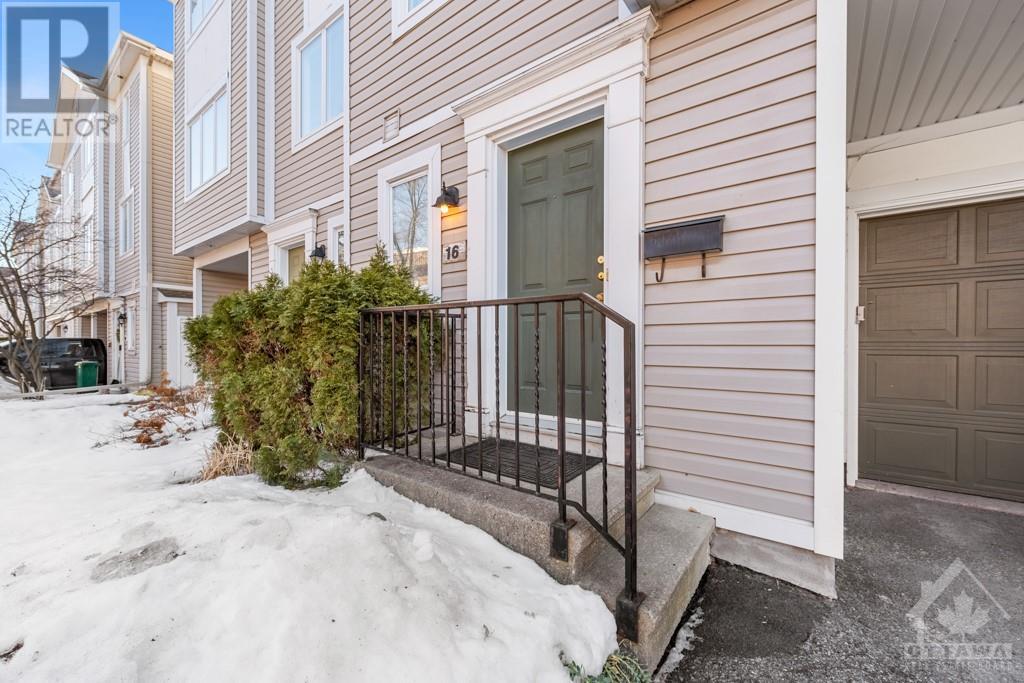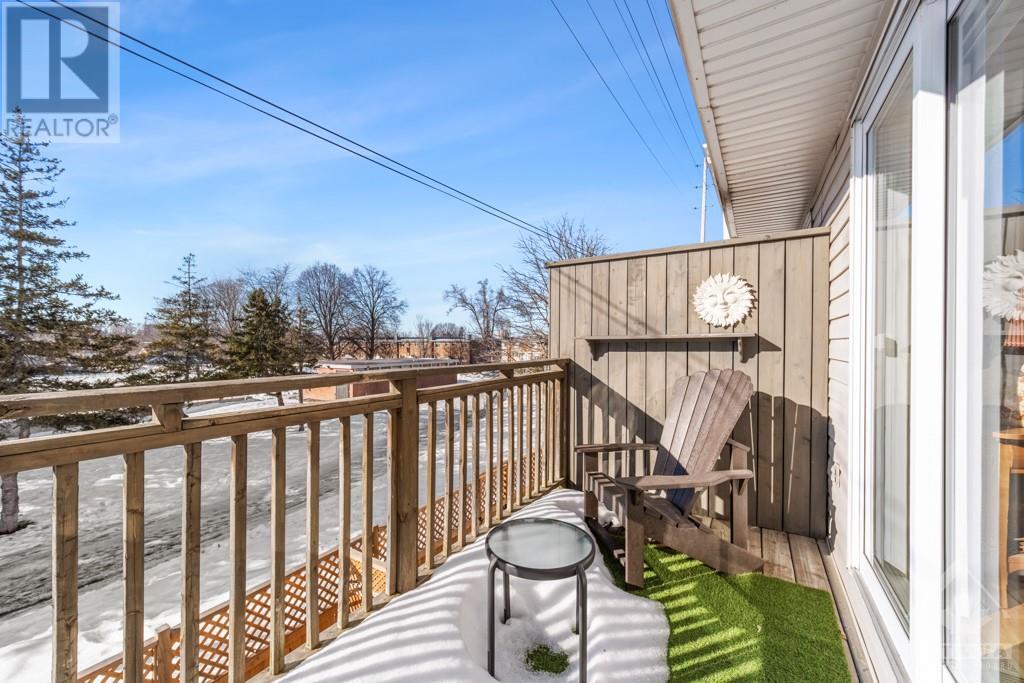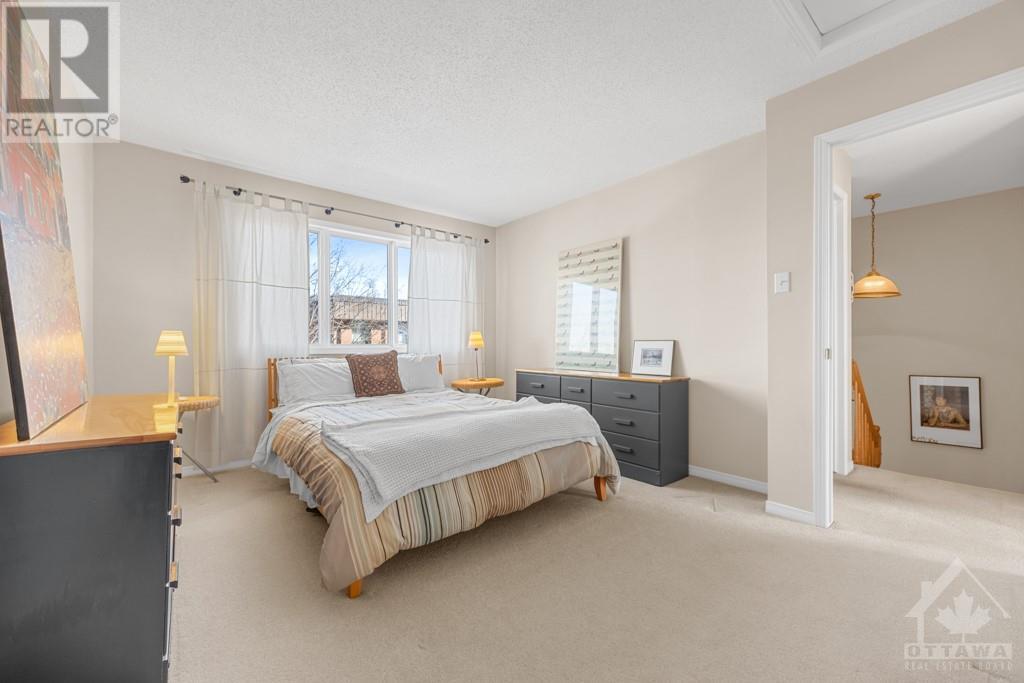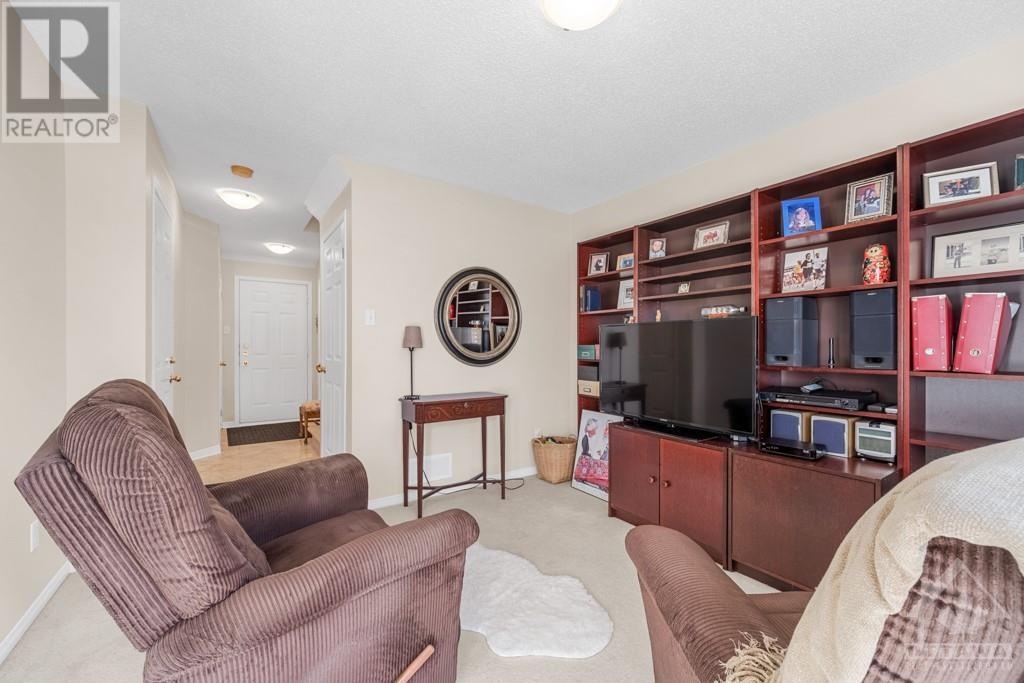16 Barnaby Private Ottawa, Ontario K1K 4S4
$575,000Maintenance, Common Area Maintenance, Waste Removal, Ground Maintenance, Other, See Remarks, Reserve Fund Contributions, Parcel of Tied Land
$1,800 Yearly
Maintenance, Common Area Maintenance, Waste Removal, Ground Maintenance, Other, See Remarks, Reserve Fund Contributions, Parcel of Tied Land
$1,800 YearlyA HIDDEN GEM backing on PARKLAND! This 3 storey freehold townhome has 2 bedrms, 1.5 bath with the afternoon/ end of the day sun flooding right through the unit. Living/dining room combination with cozy fireplace, gleaming hardwood floors and access to the balcony overlooking St-Paul's park. Functional eat-in kitchen with plenty of counter and cupboard space plus plenty of natural light. Also, an extra section that allows for computer desk or extra storage space. Upstairs are 2 generous sized bedrooms both with walk-in closets and a full bathroom. The principal bedroom is very private with no rear neighbours and an unobstructed western view. Down to the lower lever is a powder room, inside garage entry and a comfortable family room with patio doors leading to the maintenance free backyard with a nice newer fence. Small association fee for landscaping, snow removal, ect. Close to buses, groceries, restaurants, St-Laurent shopping center & LRT, only 5 min drive to downtown ++ A MUST SEE (id:19720)
Property Details
| MLS® Number | 1376579 |
| Property Type | Single Family |
| Neigbourhood | Overbrook/Castle Heights |
| Easement | Right Of Way |
| Features | Balcony, Automatic Garage Door Opener |
| Parking Space Total | 2 |
Building
| Bathroom Total | 2 |
| Bedrooms Above Ground | 2 |
| Bedrooms Total | 2 |
| Appliances | Refrigerator, Dishwasher, Dryer, Hood Fan, Stove, Washer, Blinds |
| Basement Development | Unfinished |
| Basement Type | Full (unfinished) |
| Constructed Date | 2000 |
| Construction Material | Wood Frame |
| Cooling Type | Central Air Conditioning |
| Exterior Finish | Siding |
| Fireplace Present | Yes |
| Fireplace Total | 1 |
| Flooring Type | Wall-to-wall Carpet, Hardwood, Tile |
| Foundation Type | Poured Concrete |
| Half Bath Total | 1 |
| Heating Fuel | Natural Gas |
| Heating Type | Forced Air |
| Stories Total | 3 |
| Type | Row / Townhouse |
| Utility Water | Municipal Water |
Parking
| Attached Garage |
Land
| Acreage | No |
| Sewer | Municipal Sewage System |
| Size Depth | 58 Ft ,2 In |
| Size Frontage | 21 Ft ,11 In |
| Size Irregular | 21.95 Ft X 58.18 Ft (irregular Lot) |
| Size Total Text | 21.95 Ft X 58.18 Ft (irregular Lot) |
| Zoning Description | R4ua |
Rooms
| Level | Type | Length | Width | Dimensions |
|---|---|---|---|---|
| Second Level | Kitchen | 20'6" x 13'6" | ||
| Second Level | Living Room/dining Room | 19'3" x 12'3" | ||
| Third Level | Primary Bedroom | 15'7" x 15'4" | ||
| Third Level | Other | 8'4" x 5'3" | ||
| Third Level | Bedroom | 13'2" x 11'7" | ||
| Third Level | Other | 6'8" x 5'3" | ||
| Third Level | 4pc Bathroom | 9'8" x 9'3" | ||
| Basement | Laundry Room | Measurements not available | ||
| Basement | Storage | Measurements not available | ||
| Basement | Utility Room | Measurements not available | ||
| Basement | Storage | Measurements not available | ||
| Lower Level | Family Room | 12'6" x 10'8" | ||
| Lower Level | 2pc Bathroom | 5'6" x 4'7" |
https://www.realtor.ca/real-estate/26493556/16-barnaby-private-ottawa-overbrookcastle-heights
Interested?
Contact us for more information

Gary Shane
Salesperson
www.garyshane.ca/

344 O'connor Street
Ottawa, ON K2P 1W1
(613) 563-1155
(613) 563-8710
www.hallmarkottawa.com

Elaine Dube
Salesperson
www.elainedube.com/

344 O'connor Street
Ottawa, ON K2P 1W1
(613) 563-1155
(613) 563-8710
www.hallmarkottawa.com


