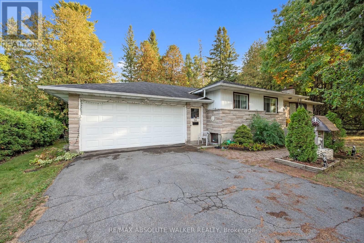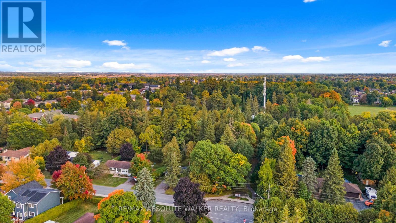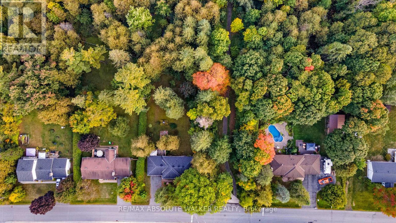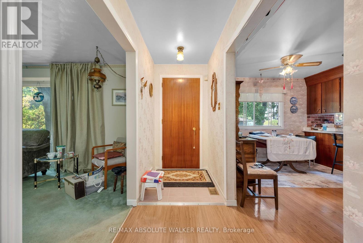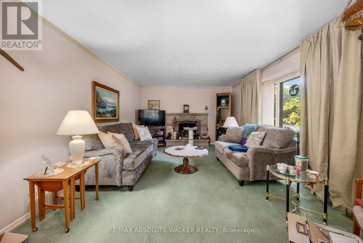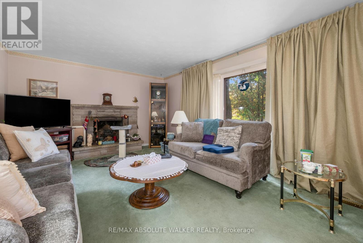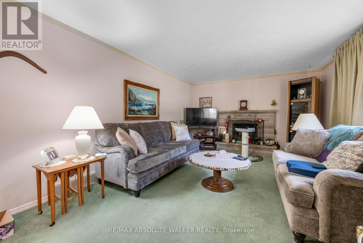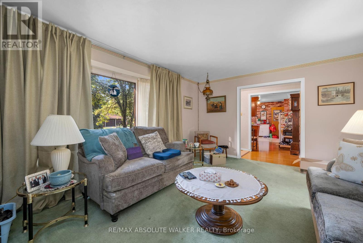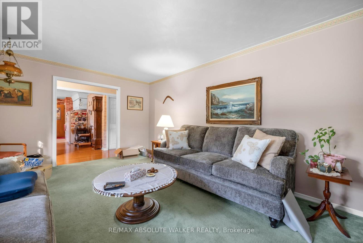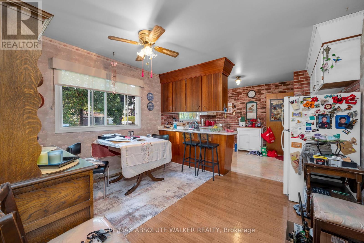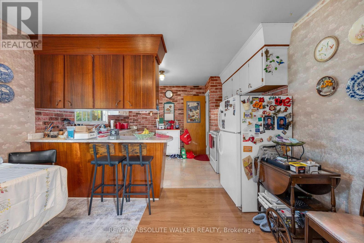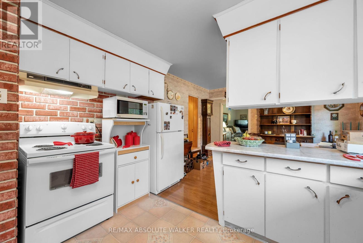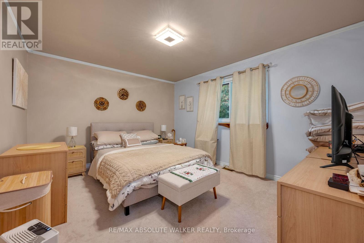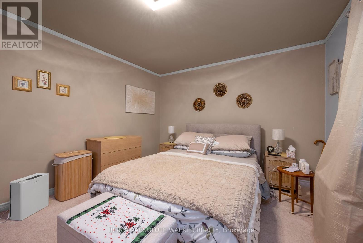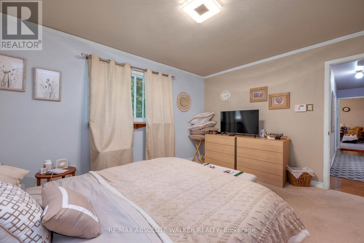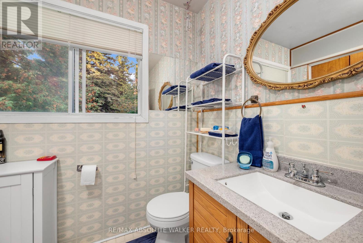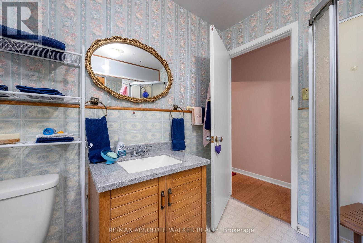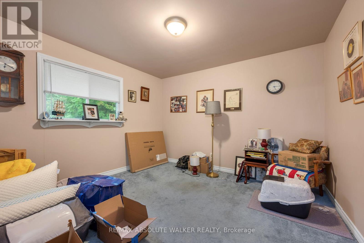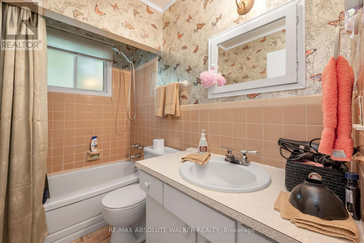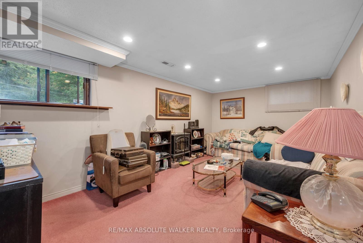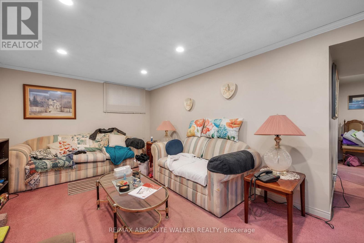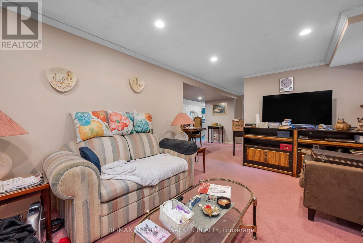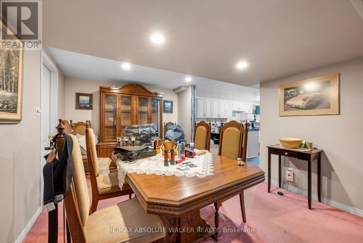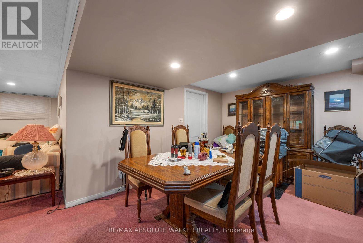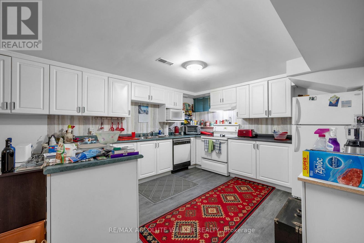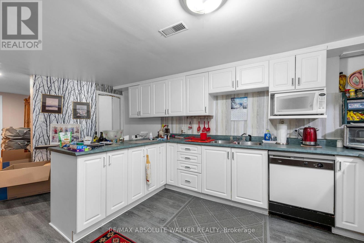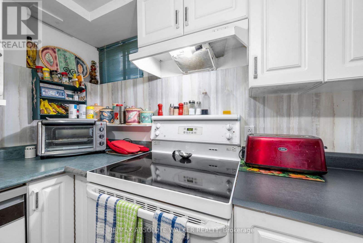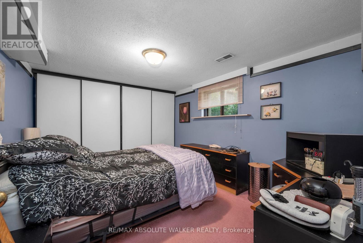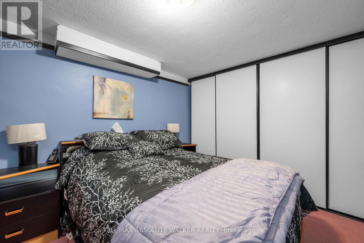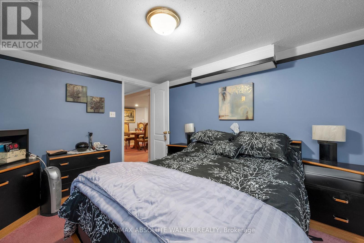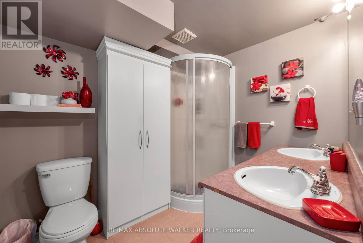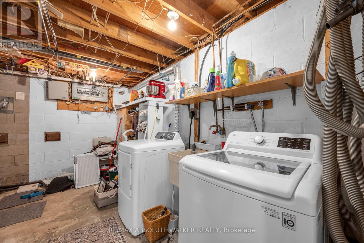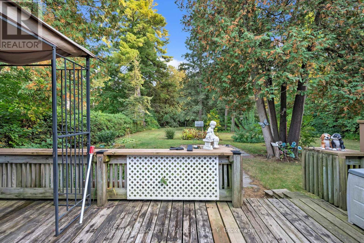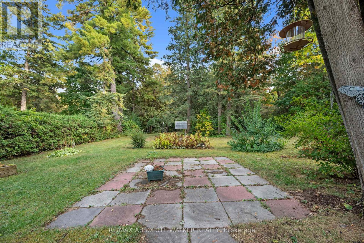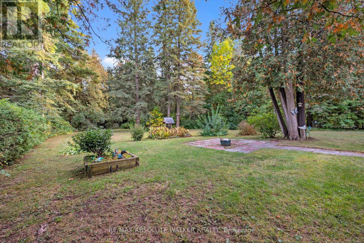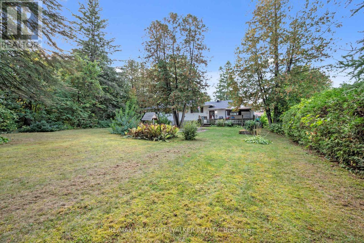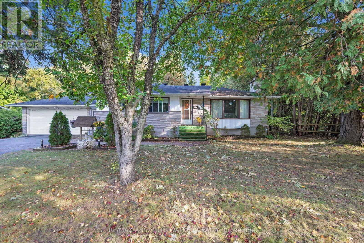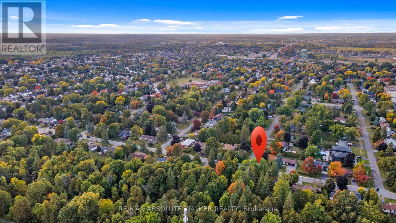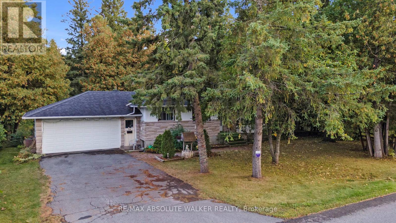16 Beverly Street Ottawa, Ontario K2S 0S4
$795,000
16 Beverly Street in the heart of Stittsville is a rare opportunity to own and customize a home that offers both serenity and convenience. Nestled on a generous, wooded lot, this property is a true sanctuary, surrounded by mature trees and nature. Whether you're enjoying the back deck on or enjoying the view from the expansive living room, tranquility is the theme. The main floor features two spacious bedrooms, two full bathrooms, and a bright, open living area with a cozy fireplace and picturesque views of the front yard. The eat-in kitchen is perfect for family meals or entertaining. Downstairs, discover a fully equipped in-law suite with its own kitchen, living and dining space, and a private bedroom, ideal for multi-generational living. Thoughtfully designed for privacy and comfort, the home offers separate living quarters while remaining under one roof. While the home does require some updating, it offers tremendous potential in one of Stittsvilles most peaceful and picturesque settings.You are a short walk from shops, restaurants, parks, and essential amenities. (id:19720)
Property Details
| MLS® Number | X12425665 |
| Property Type | Single Family |
| Community Name | 8202 - Stittsville (Central) |
| Equipment Type | Water Heater |
| Features | In-law Suite |
| Parking Space Total | 6 |
| Rental Equipment Type | Water Heater |
Building
| Bathroom Total | 3 |
| Bedrooms Above Ground | 2 |
| Bedrooms Below Ground | 1 |
| Bedrooms Total | 3 |
| Amenities | Fireplace(s) |
| Appliances | Dishwasher, Dryer, Stove, Washer, Window Coverings, Refrigerator |
| Architectural Style | Bungalow |
| Basement Development | Finished |
| Basement Type | Full (finished) |
| Construction Style Attachment | Detached |
| Cooling Type | Central Air Conditioning |
| Exterior Finish | Stone, Vinyl Siding |
| Fireplace Present | Yes |
| Foundation Type | Block |
| Heating Fuel | Natural Gas |
| Heating Type | Forced Air |
| Stories Total | 1 |
| Size Interior | 1,100 - 1,500 Ft2 |
| Type | House |
| Utility Water | Municipal Water |
Parking
| Attached Garage | |
| Garage |
Land
| Acreage | No |
| Sewer | Sanitary Sewer |
| Size Depth | 264 Ft ,3 In |
| Size Frontage | 100 Ft |
| Size Irregular | 100 X 264.3 Ft |
| Size Total Text | 100 X 264.3 Ft |
Rooms
| Level | Type | Length | Width | Dimensions |
|---|---|---|---|---|
| Basement | Kitchen | 3.43 m | 4.23 m | 3.43 m x 4.23 m |
| Basement | Dining Room | 3.43 m | 3.87 m | 3.43 m x 3.87 m |
| Basement | Living Room | 4.18 m | 3.15 m | 4.18 m x 3.15 m |
| Basement | Bedroom | 3.79 m | 3.21 m | 3.79 m x 3.21 m |
| Main Level | Kitchen | 3.1 m | 3.69 m | 3.1 m x 3.69 m |
| Main Level | Dining Room | 2.95 m | 2.69 m | 2.95 m x 2.69 m |
| Main Level | Living Room | 5.79 m | 3.84 m | 5.79 m x 3.84 m |
| Main Level | Bedroom | 3.84 m | 3.32 m | 3.84 m x 3.32 m |
| Main Level | Primary Bedroom | 4.19 m | 3.48 m | 4.19 m x 3.48 m |
https://www.realtor.ca/real-estate/28910914/16-beverly-street-ottawa-8202-stittsville-central
Contact Us
Contact us for more information

Geoff Walker
Salesperson
www.walkerottawa.com/
www.facebook.com/walkerottawa/
twitter.com/walkerottawa?lang=en
238 Argyle Ave Unit A
Ottawa, Ontario K2P 1B9
(613) 422-2055
(613) 721-5556
www.walkerottawa.com/


