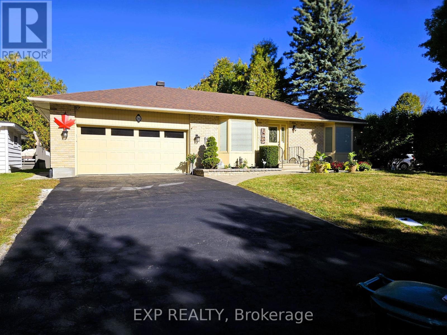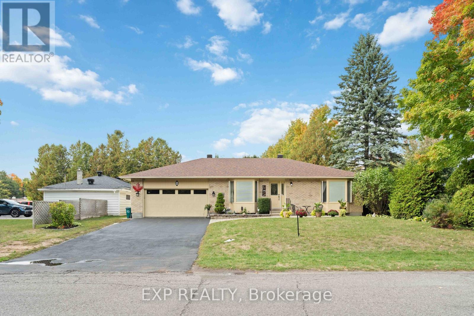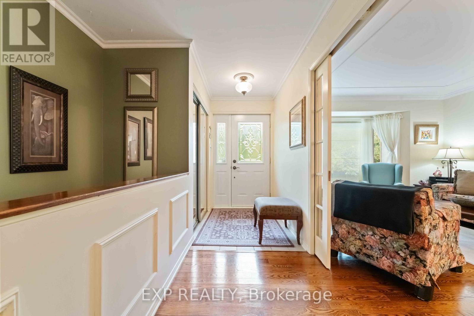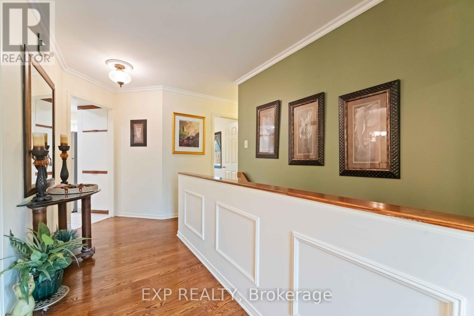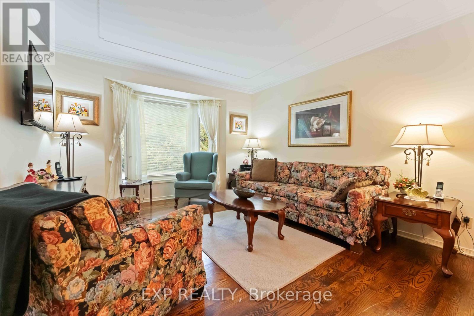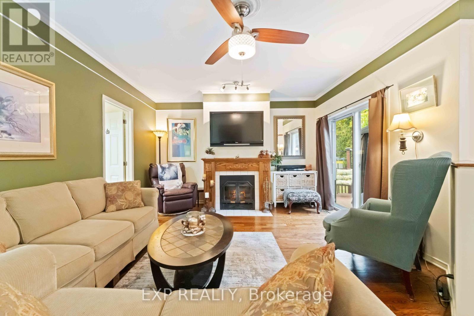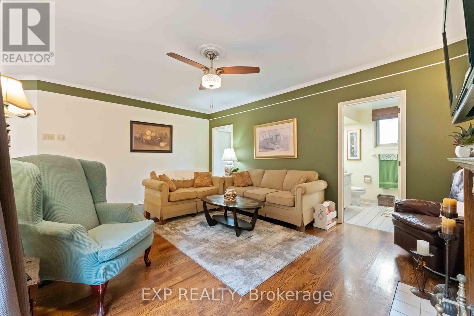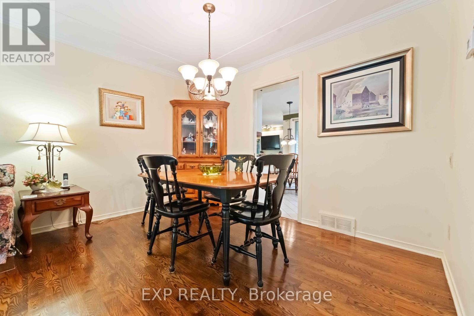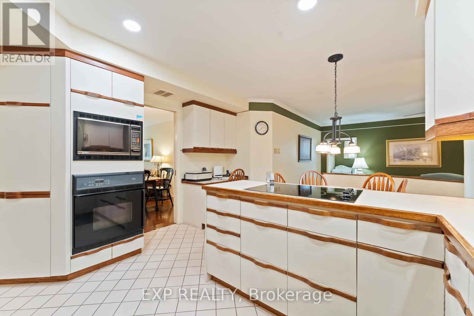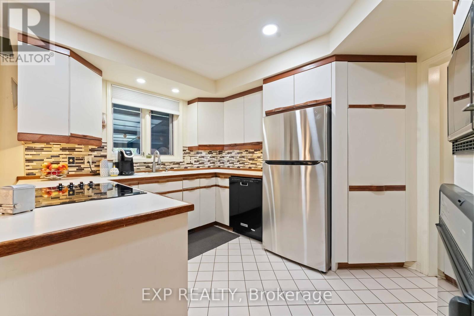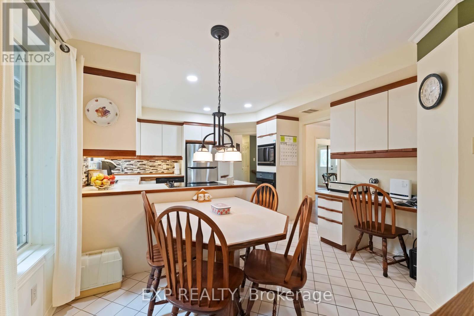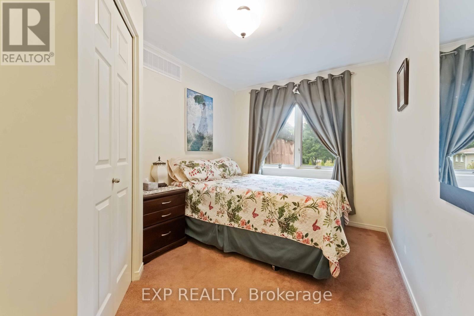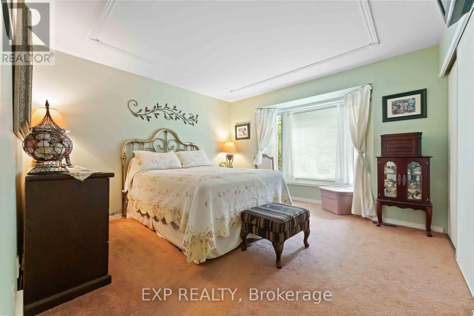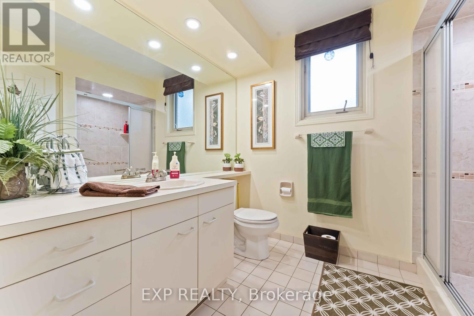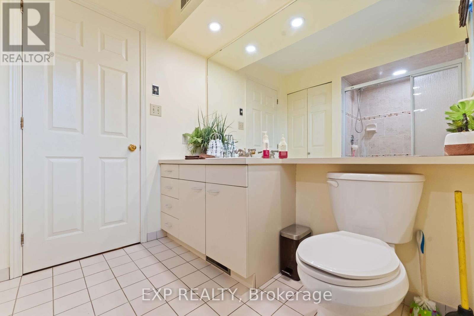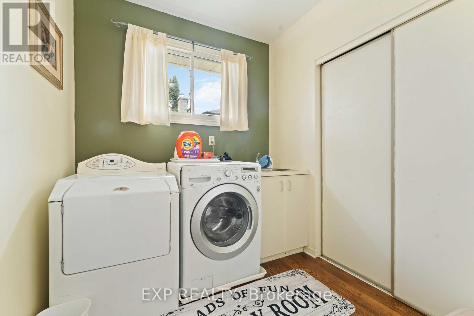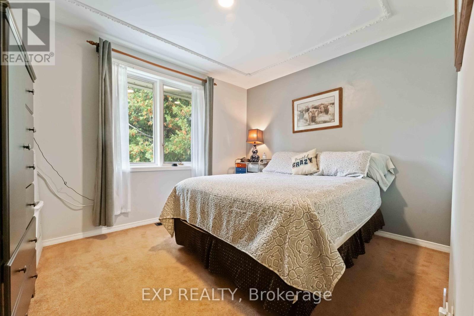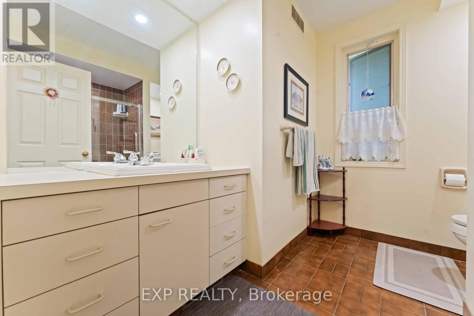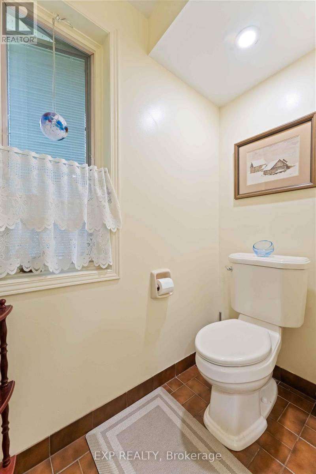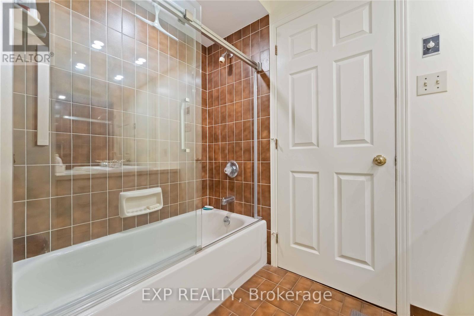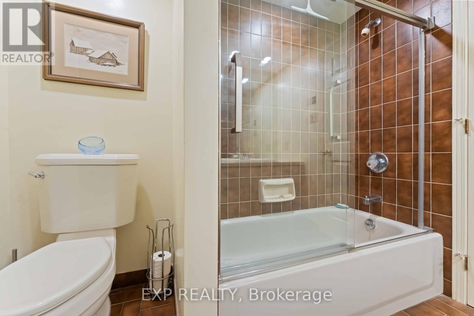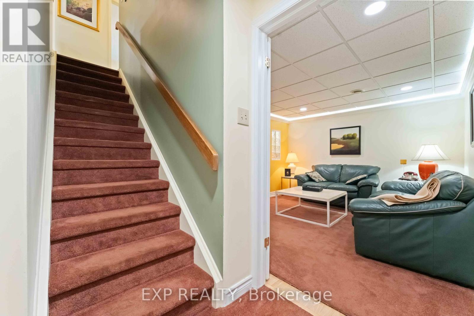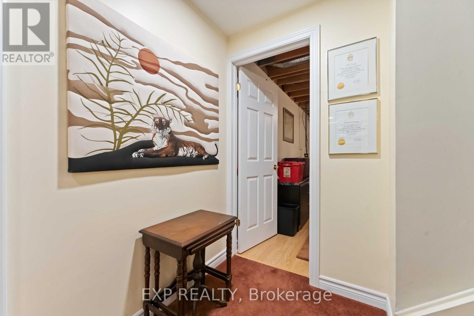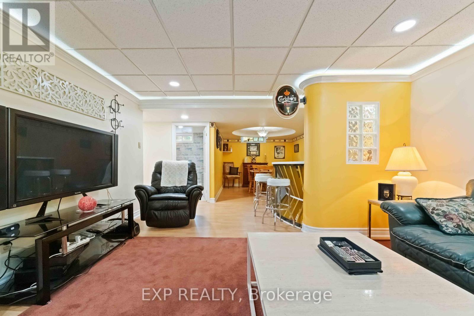16 Evelyn Street Ottawa, Ontario K2S 1M9
$919,000
Welcome to 16 Evelyn St, Stittsville, ON, a home where character, comfort, and smart upgrades come together. Pride of ownership is clear from the moment you arrive. With 3 spacious bedrooms and 2 full bathrooms, this house offers substantial living for family and guest living alike. Inside, you'll love the main floor setup: excellent natural light, laundry on the main floor, and modern mechanicals (roof & furnace/AC from 2019, patio door from 2020, and a new garage door just added in 2025). The oversized double-car attached garage includes a belt-drive door opener and built-in shelving, making storage and organization a breeze. The basement is a true bonus floor: fully finished and featuring a second family room, a Boston Bruins-themed wet bar, a dedicated office, ample storage space, and a crawlspace. Perfect for working from home, hobby space, or entertaining guests. Outside, the home sits on a large and private 65', by 134' lot, with mature trees, a storage shed for extra utility. Neighbors are friendly, and the location gives you fast access to the 417 and local shops; everything you need is within reach. (id:19720)
Open House
This property has open houses!
1:00 pm
Ends at:4:00 pm
Property Details
| MLS® Number | X12418113 |
| Property Type | Single Family |
| Community Name | 8203 - Stittsville (South) |
| Equipment Type | None |
| Features | Flat Site |
| Parking Space Total | 6 |
| Rental Equipment Type | None |
Building
| Bathroom Total | 2 |
| Bedrooms Above Ground | 3 |
| Bedrooms Total | 3 |
| Age | 31 To 50 Years |
| Appliances | Oven - Built-in, Central Vacuum, Water Heater, Cooktop, Dishwasher, Dryer, Microwave, Oven, Washer, Refrigerator |
| Architectural Style | Bungalow |
| Basement Development | Finished |
| Basement Type | N/a (finished) |
| Construction Style Attachment | Detached |
| Cooling Type | Central Air Conditioning, Air Exchanger |
| Exterior Finish | Brick |
| Fireplace Present | Yes |
| Fireplace Total | 1 |
| Foundation Type | Poured Concrete |
| Heating Fuel | Natural Gas |
| Heating Type | Forced Air |
| Stories Total | 1 |
| Size Interior | 1,500 - 2,000 Ft2 |
| Type | House |
| Utility Water | Municipal Water |
Parking
| Attached Garage | |
| Garage |
Land
| Acreage | No |
| Sewer | Sanitary Sewer |
| Size Depth | 136 Ft ,7 In |
| Size Frontage | 65 Ft |
| Size Irregular | 65 X 136.6 Ft |
| Size Total Text | 65 X 136.6 Ft|under 1/2 Acre |
| Zoning Description | R1d |
Rooms
| Level | Type | Length | Width | Dimensions |
|---|---|---|---|---|
| Basement | Bathroom | 3 m | 3.5 m | 3 m x 3.5 m |
| Basement | Utility Room | 4 m | 4.2 m | 4 m x 4.2 m |
| Basement | Family Room | 4 m | 4.5 m | 4 m x 4.5 m |
| Basement | Bedroom 4 | 3.8 m | 2.8 m | 3.8 m x 2.8 m |
| Main Level | Kitchen | 7 m | 4.5 m | 7 m x 4.5 m |
| Main Level | Family Room | 5 m | 4.5 m | 5 m x 4.5 m |
| Main Level | Living Room | 5 m | 4.5 m | 5 m x 4.5 m |
| Main Level | Laundry Room | 2.2 m | 1.5 m | 2.2 m x 1.5 m |
| Main Level | Primary Bedroom | 4.5 m | 4 m | 4.5 m x 4 m |
| Main Level | Bedroom 2 | 3.2 m | 4 m | 3.2 m x 4 m |
| Main Level | Bedroom 3 | 3.2 m | 3.2 m | 3.2 m x 3.2 m |
| Main Level | Bathroom | 2 m | 3 m | 2 m x 3 m |
Utilities
| Cable | Installed |
| Electricity | Installed |
| Sewer | Installed |
https://www.realtor.ca/real-estate/28894254/16-evelyn-street-ottawa-8203-stittsville-south
Contact Us
Contact us for more information

Martin Chettle
Salesperson
realpropertypro.ca/
www.facebook.com/RPPMartin
twitter.com/martinchettle
www.linkedin.com/in/martinchettle/
343 Preston Street, 11th Floor
Ottawa, Ontario K1S 1N4
(866) 530-7737
(647) 849-3180
www.exprealty.ca/


