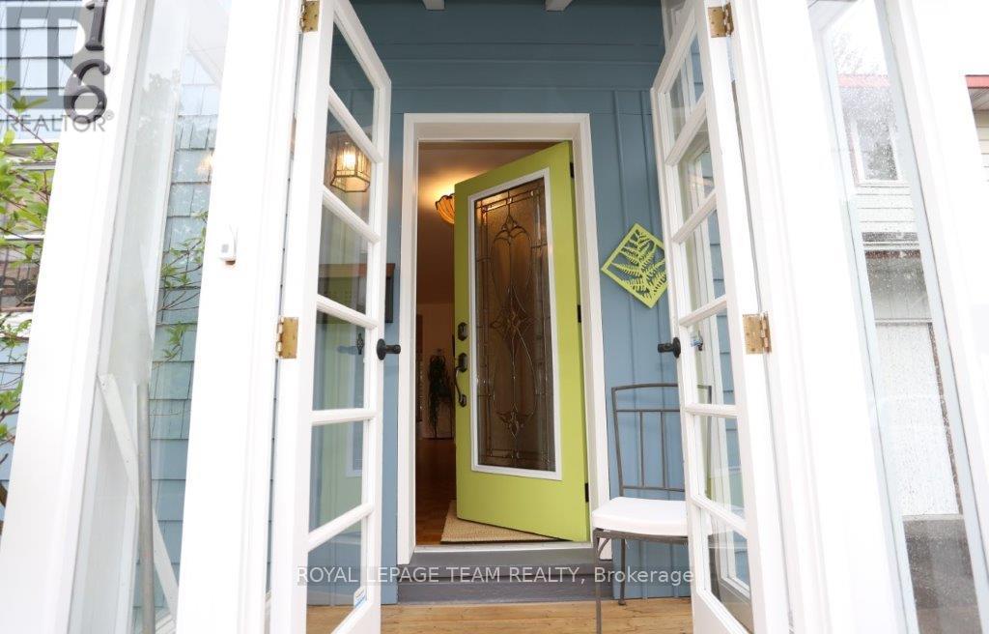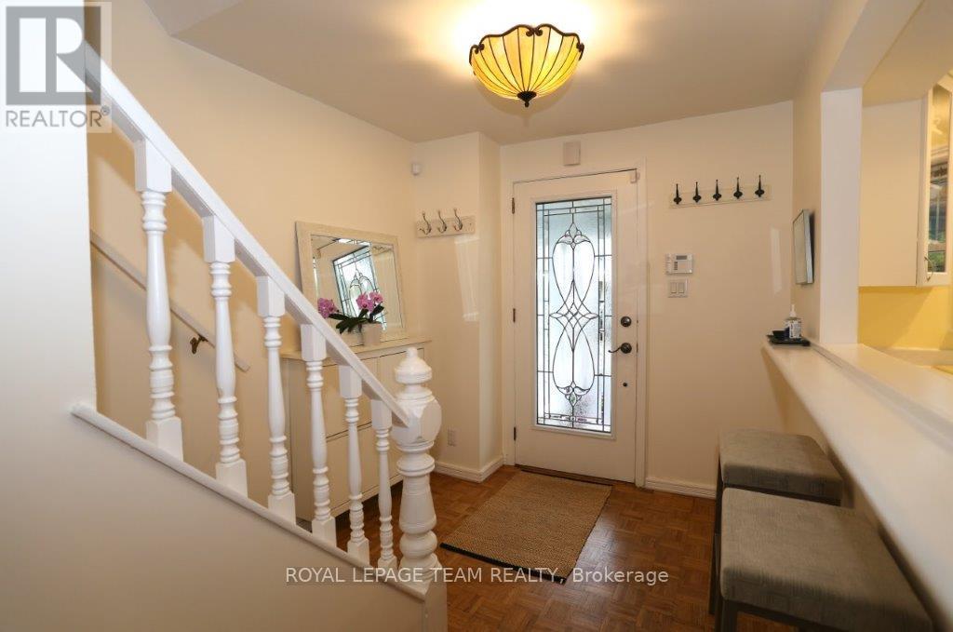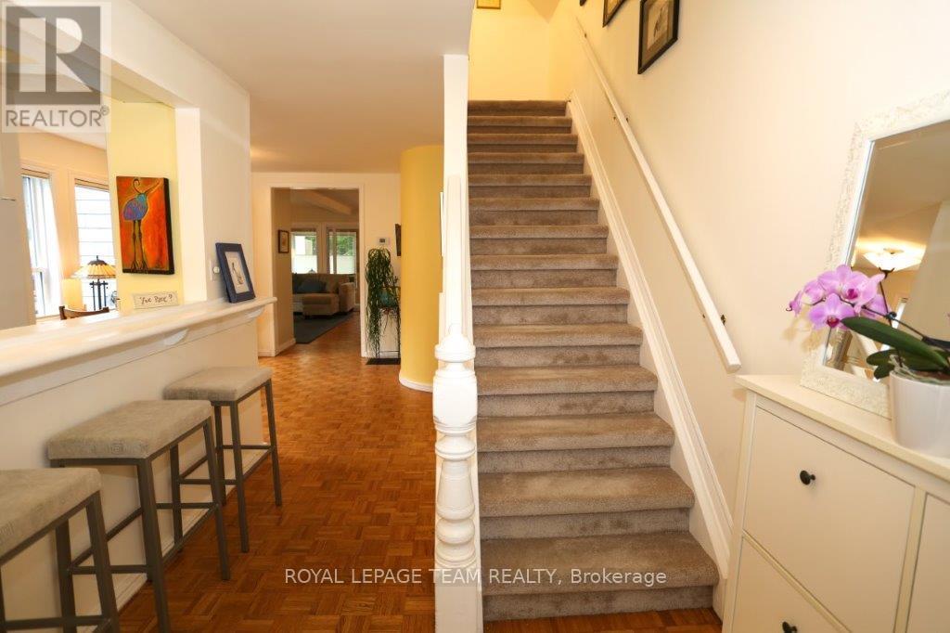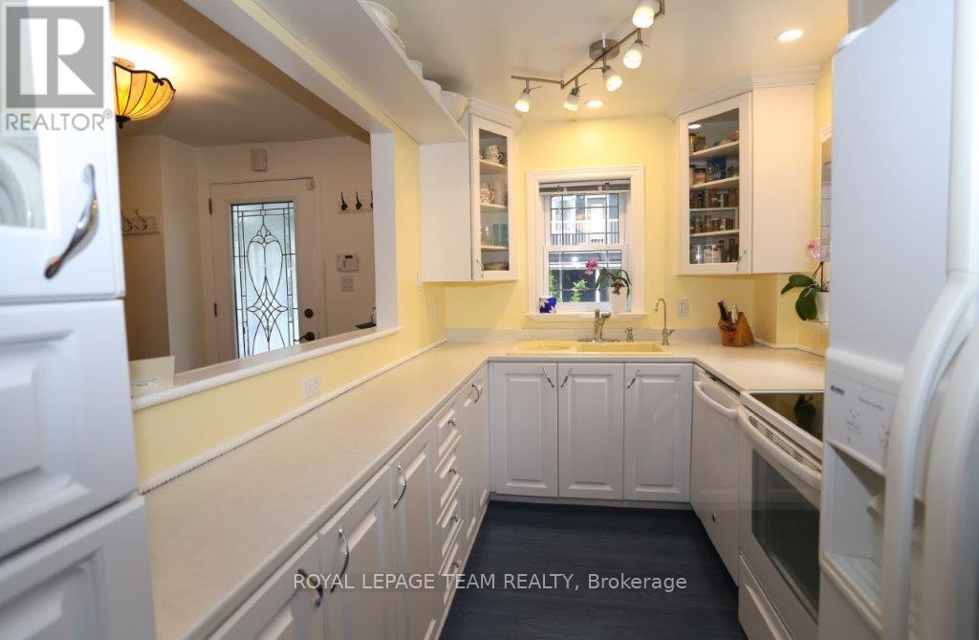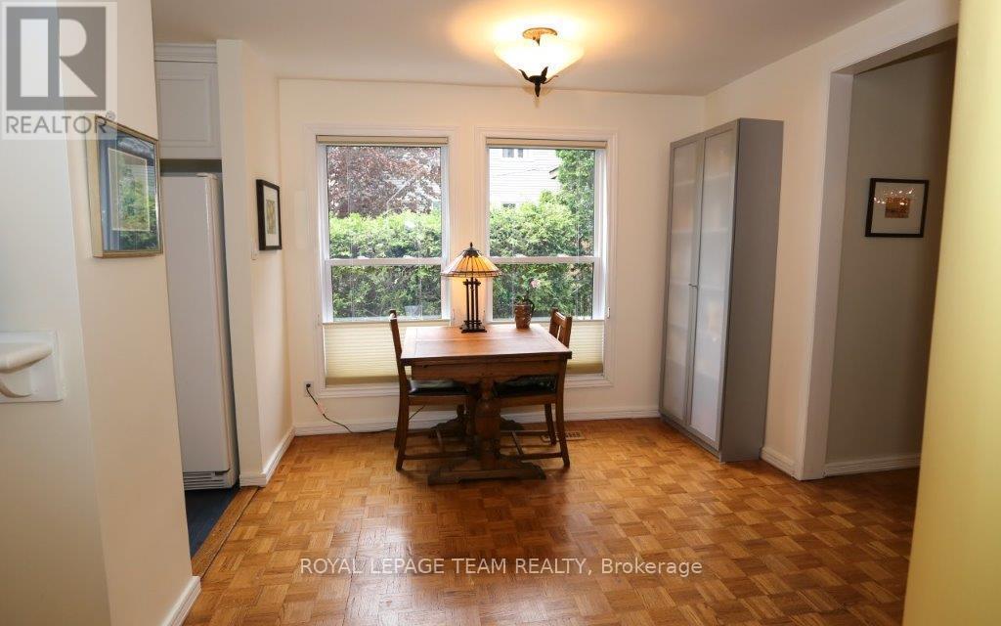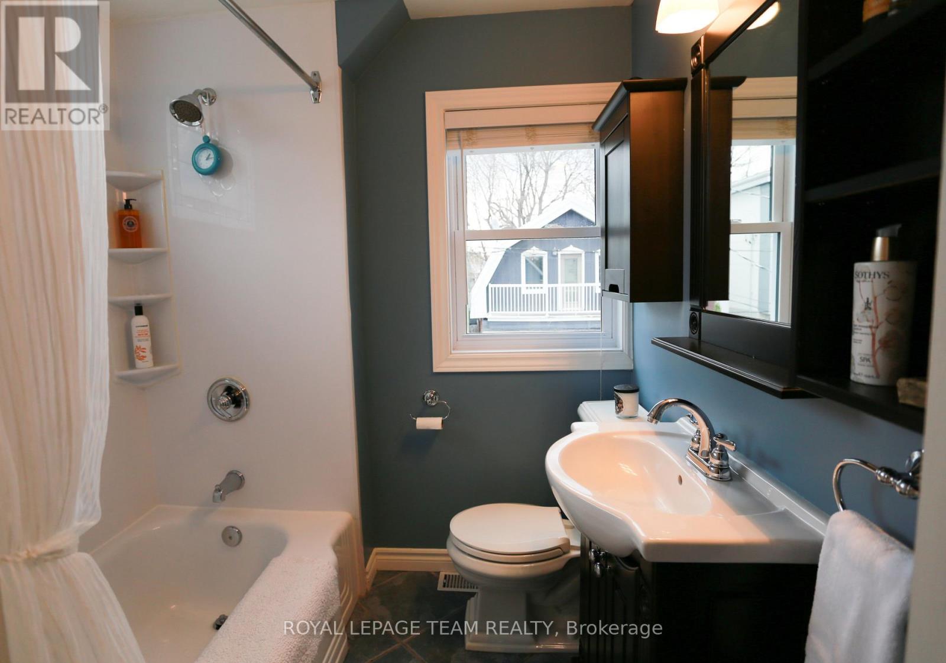16 Gwynne Avenue Ottawa, Ontario K1Y 1W9
$849,900
Pride of ownership is evident throughout this charming, well-maintained 2 storey home in sought after Civic Hospital area. Lovely, bright kitchen with separate eating area, open concept living/ dining area with patio doors to solarium overlooking a fully fenced backyard with a new, maintenance-free deck. The backyard is a gardener's dream - fully landscaped with numerous flower beds, interlock path and steps, stone wall and a greenhouse and shed included! the second level of this home boasts a master bedroom with walk-in closet, a second bedroom and another small bedroom perfect for a nursery. A full bathroom completes this level. Washer and dryer are also upstairs. Low basement is unfinshed and dry, great for storage! See attachments for list of updates/ upgrades. A must see!! (id:19720)
Property Details
| MLS® Number | X12118593 |
| Property Type | Single Family |
| Community Name | 4504 - Civic Hospital |
| Amenities Near By | Hospital, Park, Public Transit |
| Community Features | Community Centre |
| Features | Wooded Area, Level |
| Parking Space Total | 2 |
| Structure | Deck, Greenhouse, Shed |
Building
| Bathroom Total | 2 |
| Bedrooms Above Ground | 3 |
| Bedrooms Total | 3 |
| Appliances | Water Heater, Alarm System, Dishwasher, Dryer, Hood Fan, Microwave, Stove, Washer, Window Coverings, Refrigerator |
| Basement Development | Unfinished |
| Basement Type | Partial (unfinished) |
| Construction Style Attachment | Detached |
| Cooling Type | Central Air Conditioning |
| Exterior Finish | Wood, Steel |
| Fire Protection | Alarm System, Smoke Detectors |
| Foundation Type | Stone |
| Half Bath Total | 1 |
| Heating Fuel | Natural Gas |
| Heating Type | Forced Air |
| Stories Total | 2 |
| Size Interior | 1,100 - 1,500 Ft2 |
| Type | House |
| Utility Water | Municipal Water |
Parking
| No Garage |
Land
| Acreage | No |
| Fence Type | Fenced Yard |
| Land Amenities | Hospital, Park, Public Transit |
| Landscape Features | Landscaped |
| Sewer | Sanitary Sewer |
| Size Depth | 130 Ft ,8 In |
| Size Frontage | 30 Ft ,1 In |
| Size Irregular | 30.1 X 130.7 Ft |
| Size Total Text | 30.1 X 130.7 Ft |
Rooms
| Level | Type | Length | Width | Dimensions |
|---|---|---|---|---|
| Second Level | Primary Bedroom | 4.06 m | 3.35 m | 4.06 m x 3.35 m |
| Second Level | Bedroom 2 | 3.2 m | 2.54 m | 3.2 m x 2.54 m |
| Main Level | Living Room | 5.84 m | 4.67 m | 5.84 m x 4.67 m |
| Main Level | Kitchen | 3.35 m | 2.13 m | 3.35 m x 2.13 m |
| Main Level | Dining Room | 3.5 m | 2.74 m | 3.5 m x 2.74 m |
| Main Level | Solarium | 5.89 m | 2.26 m | 5.89 m x 2.26 m |
| Main Level | Foyer | 2.28 m | 1.67 m | 2.28 m x 1.67 m |
Utilities
| Cable | Available |
| Electricity | Installed |
| Sewer | Installed |
https://www.realtor.ca/real-estate/28247814/16-gwynne-avenue-ottawa-4504-civic-hospital
Contact Us
Contact us for more information
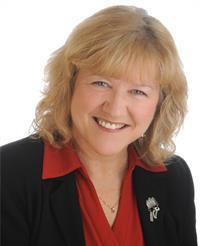
Christine Crawford
Salesperson
6081 Hazeldean Road, 12b
Ottawa, Ontario K2S 1B9
(613) 831-9287
(613) 831-9290
www.teamrealty.ca/



