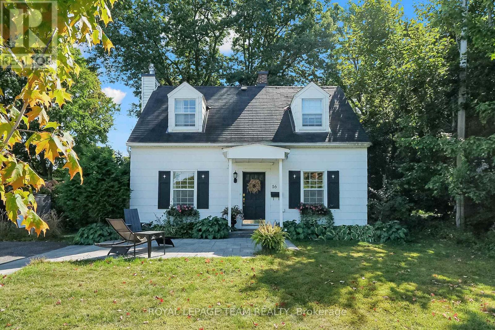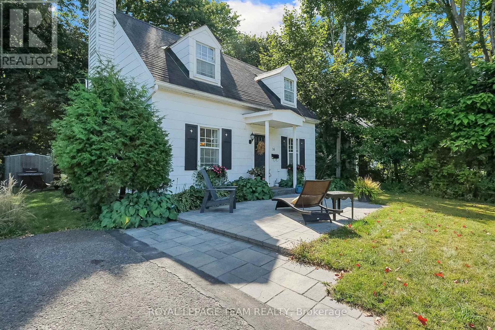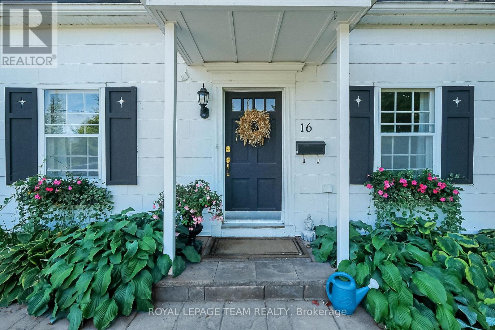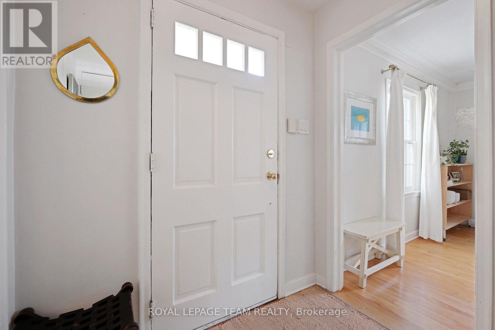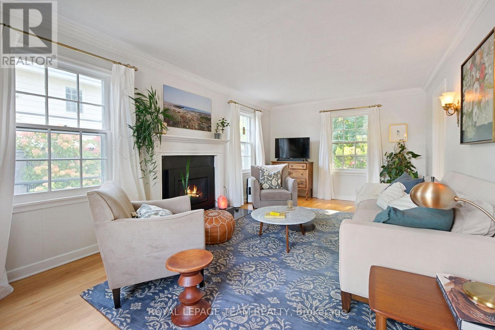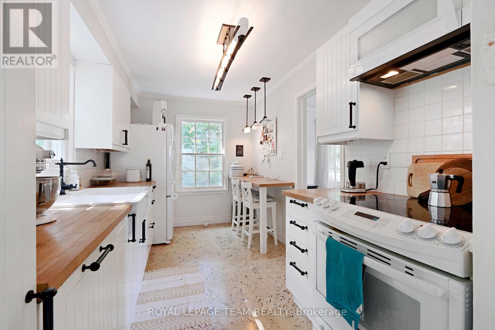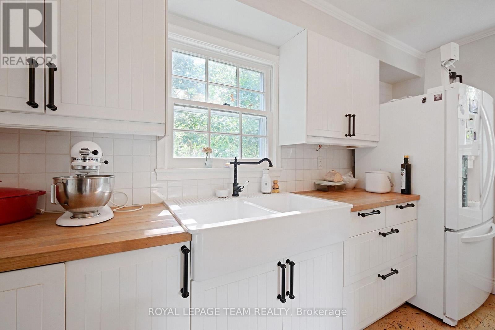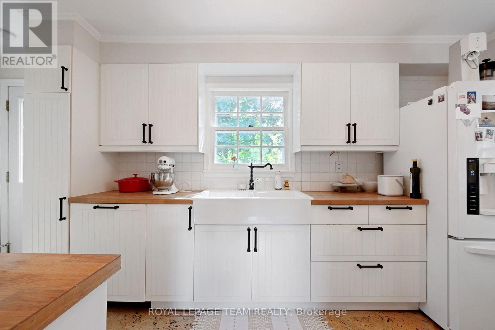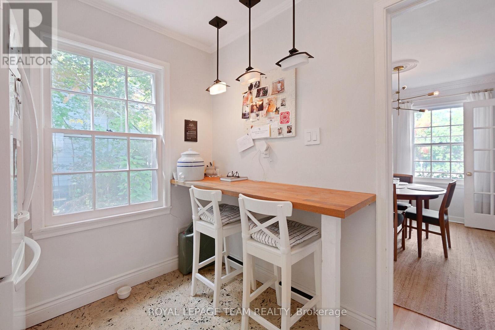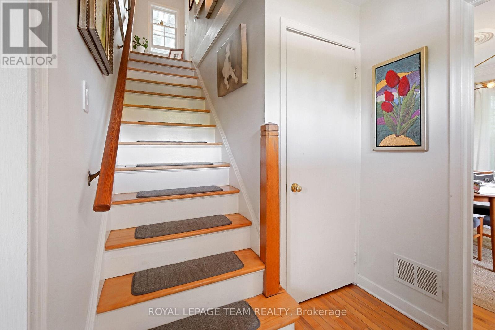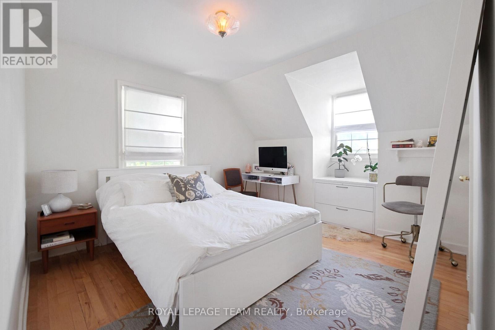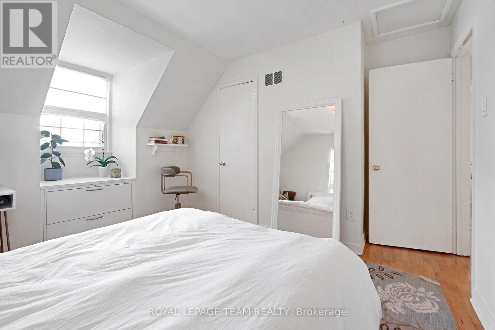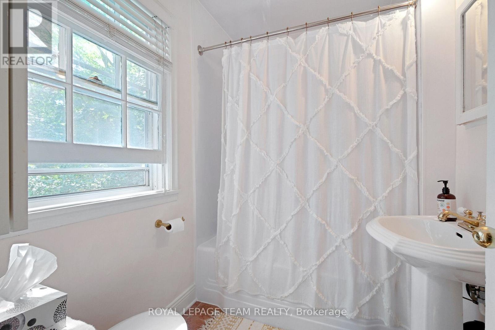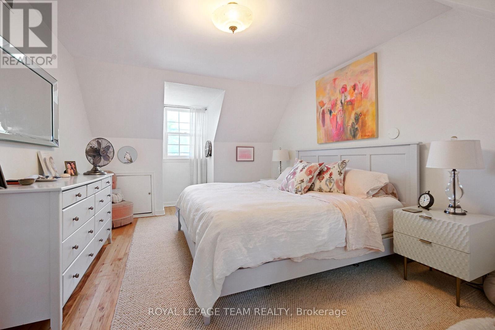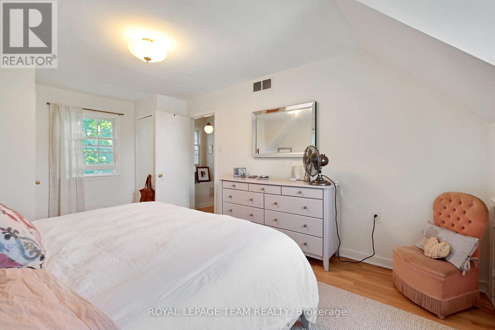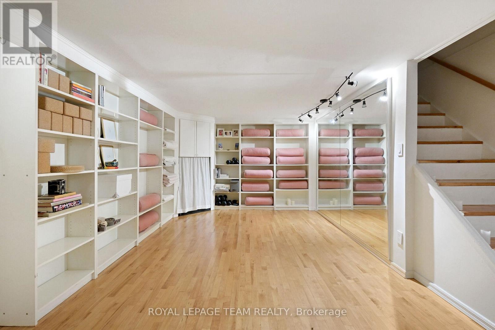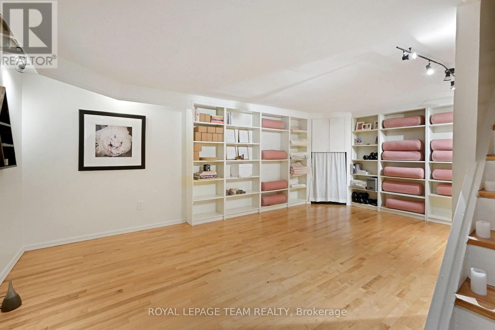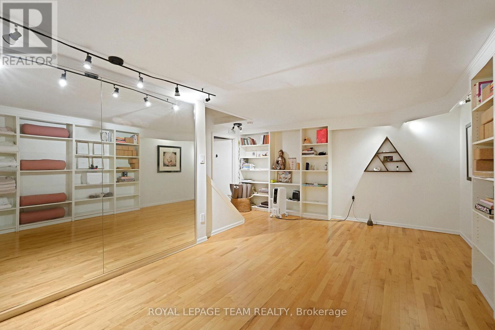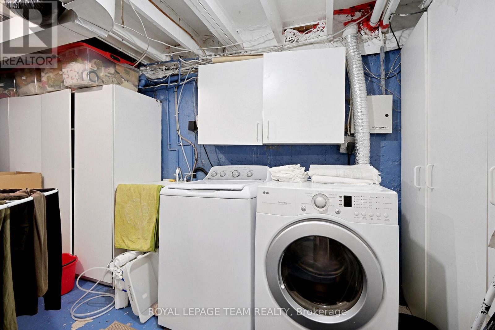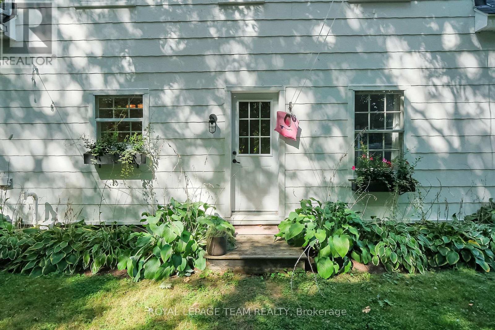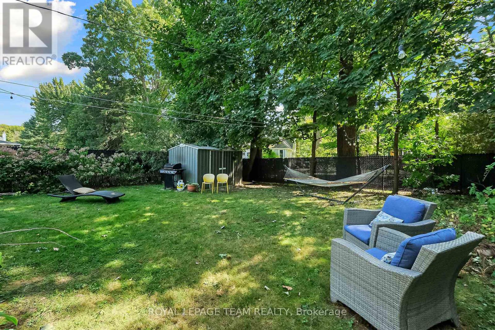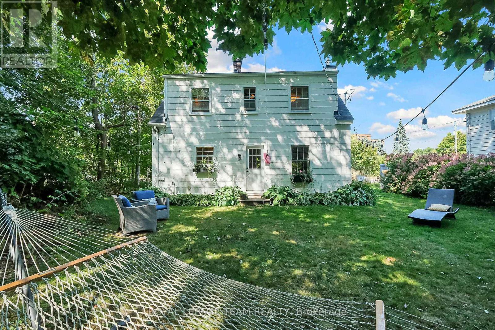16 Sandridge Road Ottawa, Ontario K1K 0A8
$3,200 Monthly
Welcome to 16 Sandridge Road! This charming and meticulously maintained home radiates warmth and personality. Located just steps from NCC parkland, the Ottawa River, tennis clubs, playgrounds, top-rated schools and endless biking trails, this home offers great convenience and accessibility, with easy proximity to downtown. The main floor features a bright, functional layout with a welcoming foyer that leads into a spacious and cozy living room, complete with a gas fireplace - a perfect spot for relaxation. Original hardwood flooring adds warmth and character throughout the home. The dining area is ideal for entertaining - a perfect setting for gatherings. The bright, white fully-equipped kitchen has its own small casual eating area. It offers abundant storage and direct access to the backyard, making it highly functional for family living and entertaining. Upstairs, you'll discover two sunlit and generously sized bedrooms, along with a bright four-piece family bathroom. The finished basement provides even more living space with a large rec room (currently used as a yoga studio), a dedicated laundry area and ample storage, complete with cabinets. Step outside to enjoy the expansive, private back yard, which offers plenty of space for outdoor activities, gardening or hosting summer events. A driveway with parking for two vehicles adds to the home's appeal. This home truly offers a perfect blend of location, charm, comfort and functionality. (id:19720)
Property Details
| MLS® Number | X12429427 |
| Property Type | Single Family |
| Community Name | 3101 - Manor Park |
| Amenities Near By | Public Transit |
| Equipment Type | Water Heater |
| Features | Wooded Area, Flat Site |
| Parking Space Total | 2 |
| Rental Equipment Type | Water Heater |
Building
| Bathroom Total | 1 |
| Bedrooms Above Ground | 2 |
| Bedrooms Total | 2 |
| Age | 51 To 99 Years |
| Amenities | Fireplace(s) |
| Appliances | Dishwasher, Dryer, Stove, Washer, Refrigerator |
| Basement Development | Finished |
| Basement Type | N/a (finished) |
| Construction Style Attachment | Detached |
| Cooling Type | Central Air Conditioning |
| Fire Protection | Smoke Detectors |
| Fireplace Present | Yes |
| Fireplace Total | 1 |
| Foundation Type | Concrete |
| Heating Fuel | Natural Gas |
| Heating Type | Forced Air |
| Stories Total | 2 |
| Size Interior | 1,100 - 1,500 Ft2 |
| Type | House |
| Utility Water | Municipal Water |
Parking
| No Garage |
Land
| Acreage | No |
| Land Amenities | Public Transit |
| Sewer | Sanitary Sewer |
| Size Depth | 90 Ft |
| Size Frontage | 60 Ft ,8 In |
| Size Irregular | 60.7 X 90 Ft |
| Size Total Text | 60.7 X 90 Ft |
Rooms
| Level | Type | Length | Width | Dimensions |
|---|---|---|---|---|
| Second Level | Primary Bedroom | 3.46 m | 6.11 m | 3.46 m x 6.11 m |
| Second Level | Bedroom 2 | 3.92 m | 4.39 m | 3.92 m x 4.39 m |
| Second Level | Bathroom | 2.15 m | 1.62 m | 2.15 m x 1.62 m |
| Lower Level | Family Room | 4.52 m | 6.11 m | 4.52 m x 6.11 m |
| Lower Level | Laundry Room | 4.99 m | 6.11 m | 4.99 m x 6.11 m |
| Main Level | Living Room | 3.46 m | 6.11 m | 3.46 m x 6.11 m |
| Main Level | Dining Room | 3.34 m | 3.53 m | 3.34 m x 3.53 m |
| Main Level | Kitchen | 4.99 m | 2.48 m | 4.99 m x 2.48 m |
https://www.realtor.ca/real-estate/28918557/16-sandridge-road-ottawa-3101-manor-park
Contact Us
Contact us for more information

Joanne Batchelor
Salesperson
www.joannebatchelor.ca/
1723 Carling Avenue, Suite 1
Ottawa, Ontario K2A 1C8
(613) 725-1171
(613) 725-3323
www.teamrealty.ca/

Dawei Zhu
Broker
daweizhu.com/
1723 Carling Avenue, Suite 1
Ottawa, Ontario K2A 1C8
(613) 725-1171
(613) 725-3323
www.teamrealty.ca/


