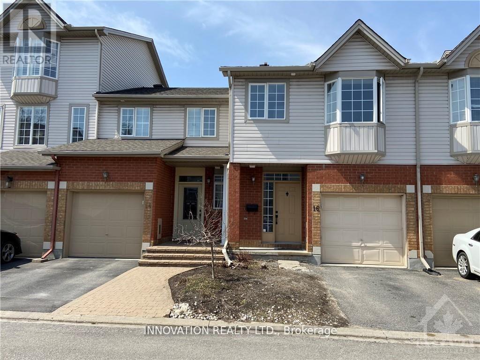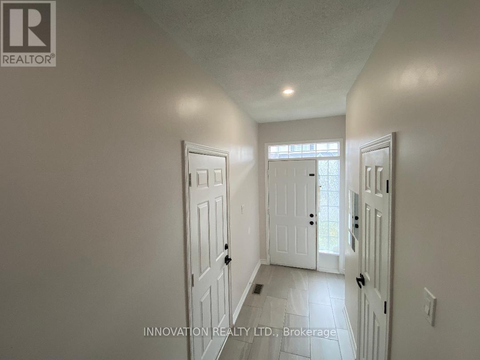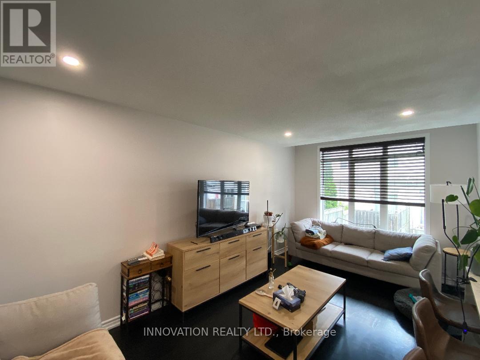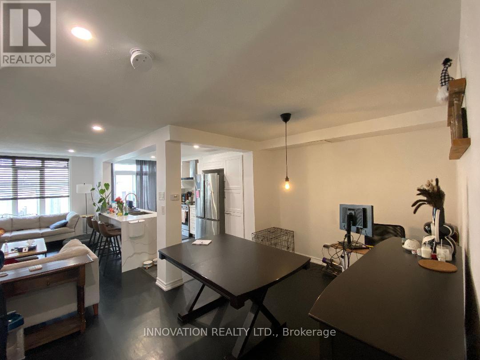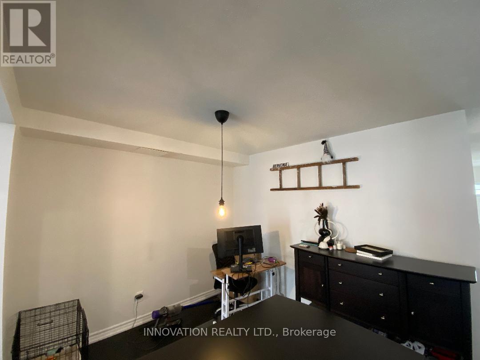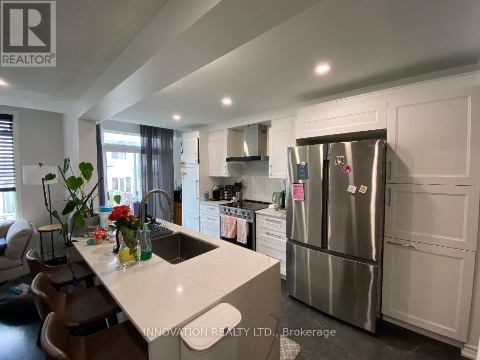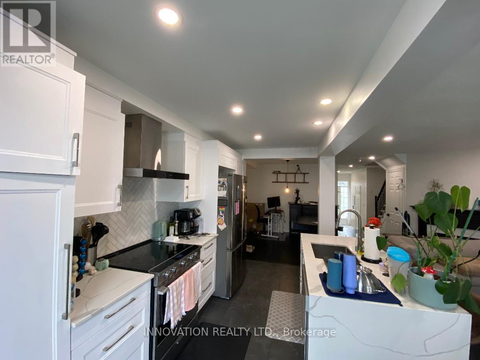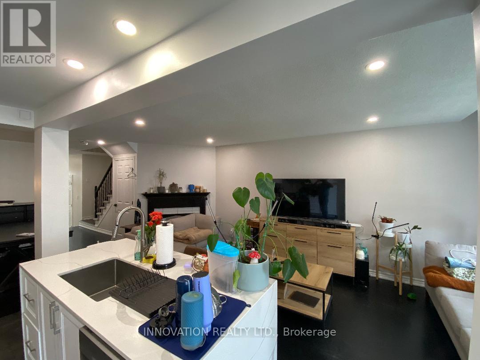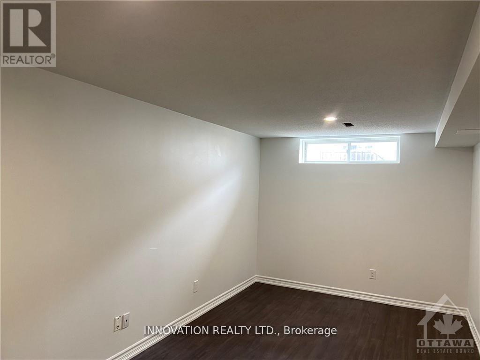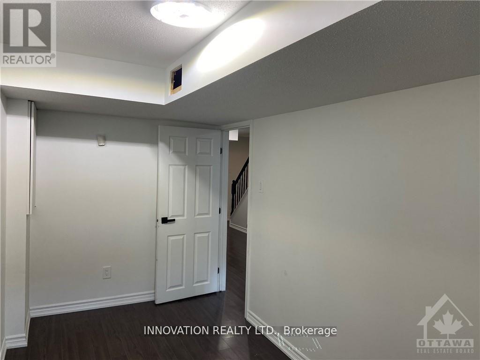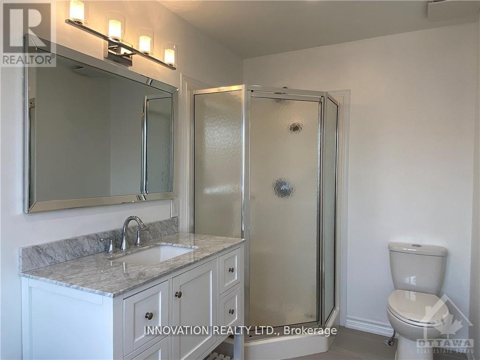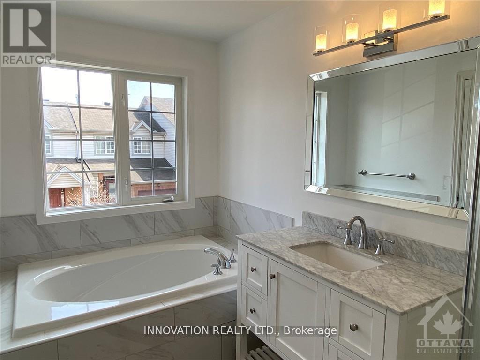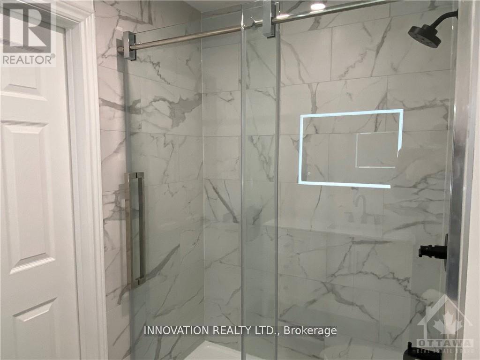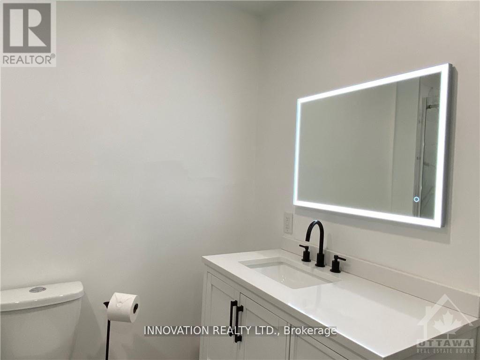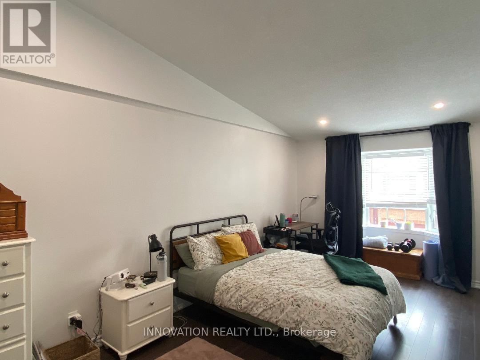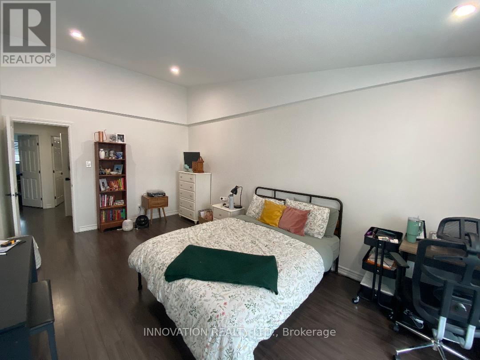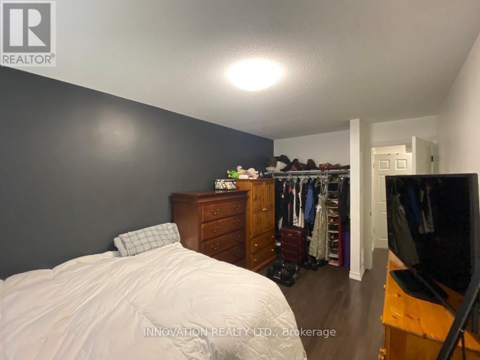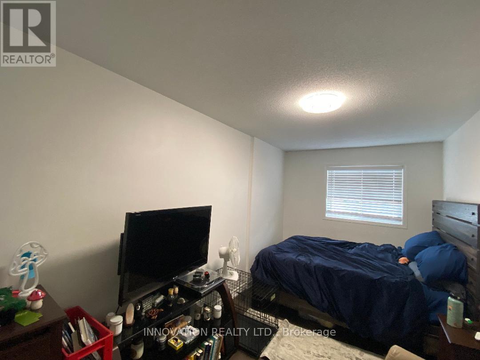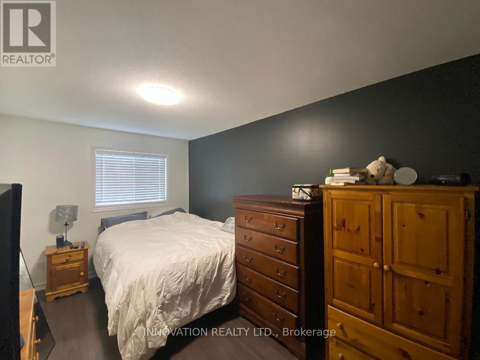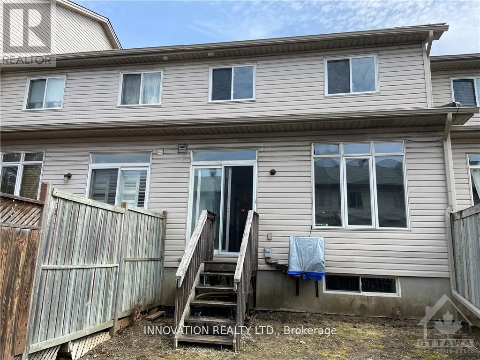16 Santa Cruz Private Ottawa, Ontario K1G 6M4
$3,100 Monthly
Higly upgraded 3 Bedroom, 3 bathroom townhouse in a great location in Riverview Park. Main floor welcomed by a bright and inviting Foyer, upgraded hardwood floors, spacious Living, Dining rooms, main floor elegant gas fireplace. Gourmet Kitchen with quartz countertops, stainless steel appliances. The upper floor has 3 generous sized bedrooms; bright and spacious Primary Bedroom with a walk in closet and a luxury 4-piece ensuite, 2 good size secondary bedrooms. Bright Family room with additional bedroom in lower level. Move in condition, not to be missed. Close to Trainyard shopping centre, mins to downtown, hospitals, easy access to HWY 417 (id:19720)
Property Details
| MLS® Number | X12412430 |
| Property Type | Single Family |
| Community Name | 3602 - Riverview Park |
| Amenities Near By | Public Transit |
| Equipment Type | Water Heater |
| Parking Space Total | 2 |
| Rental Equipment Type | Water Heater |
Building
| Bathroom Total | 3 |
| Bedrooms Above Ground | 3 |
| Bedrooms Below Ground | 1 |
| Bedrooms Total | 4 |
| Age | 16 To 30 Years |
| Appliances | Garage Door Opener Remote(s), Dishwasher, Dryer, Hood Fan, Stove, Washer, Refrigerator |
| Basement Development | Finished |
| Basement Type | Full (finished) |
| Construction Style Attachment | Attached |
| Cooling Type | Central Air Conditioning |
| Exterior Finish | Brick, Vinyl Siding |
| Fire Protection | Smoke Detectors |
| Fireplace Present | Yes |
| Fireplace Total | 1 |
| Foundation Type | Poured Concrete |
| Half Bath Total | 1 |
| Heating Fuel | Natural Gas |
| Heating Type | Forced Air |
| Stories Total | 2 |
| Size Interior | 1,100 - 1,500 Ft2 |
| Type | Row / Townhouse |
| Utility Water | Municipal Water |
Parking
| Attached Garage | |
| Garage |
Land
| Acreage | No |
| Land Amenities | Public Transit |
| Sewer | Sanitary Sewer |
| Size Depth | 84 Ft ,6 In |
| Size Frontage | 18 Ft ,2 In |
| Size Irregular | 18.2 X 84.5 Ft |
| Size Total Text | 18.2 X 84.5 Ft |
Rooms
| Level | Type | Length | Width | Dimensions |
|---|---|---|---|---|
| Second Level | Bathroom | 2.31 m | 1.59 m | 2.31 m x 1.59 m |
| Second Level | Bedroom 2 | 4.54 m | 2.62 m | 4.54 m x 2.62 m |
| Second Level | Bedroom 3 | 4.61 m | 2.42 m | 4.61 m x 2.42 m |
| Second Level | Primary Bedroom | 5.68 m | 3.23 m | 5.68 m x 3.23 m |
| Second Level | Bathroom | 3.29 m | 1.77 m | 3.29 m x 1.77 m |
| Second Level | Other | 1.71 m | 1.82 m | 1.71 m x 1.82 m |
| Basement | Family Room | 5.81 m | 2.77 m | 5.81 m x 2.77 m |
| Basement | Bedroom | 2.58 m | 1.97 m | 2.58 m x 1.97 m |
| Main Level | Foyer | 3.04 m | 1.23 m | 3.04 m x 1.23 m |
| Main Level | Bathroom | 1.93 m | 0.75 m | 1.93 m x 0.75 m |
| Main Level | Living Room | 5.27 m | 2.6 m | 5.27 m x 2.6 m |
| Main Level | Kitchen | 4.7 m | 2.59 m | 4.7 m x 2.59 m |
| Main Level | Dining Room | 2.94 m | 2.64 m | 2.94 m x 2.64 m |
Utilities
| Cable | Installed |
| Electricity | Installed |
| Sewer | Installed |
https://www.realtor.ca/real-estate/28881653/16-santa-cruz-private-ottawa-3602-riverview-park
Contact Us
Contact us for more information

Tieseer Alzubi
Broker
www.propertiesofottawa.com/
8221 Campeau Drive Unit B
Kanata, Ontario K2T 0A2
(613) 755-2278
(613) 755-2279
www.innovationrealty.ca/

Imad Nasrallah
Salesperson
8221 Campeau Drive Unit B
Kanata, Ontario K2T 0A2
(613) 755-2278
(613) 755-2279
www.innovationrealty.ca/


