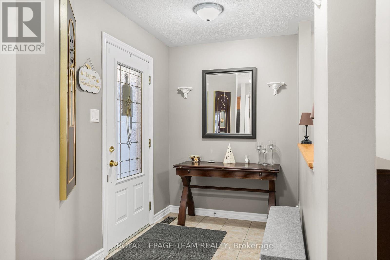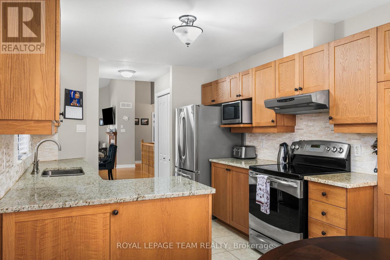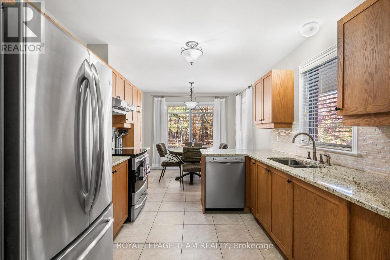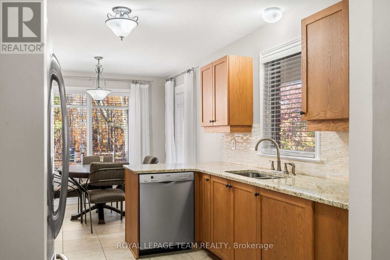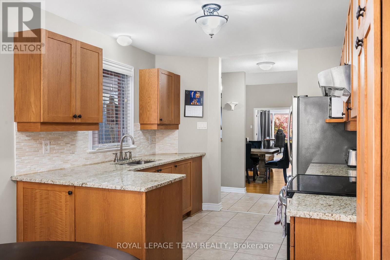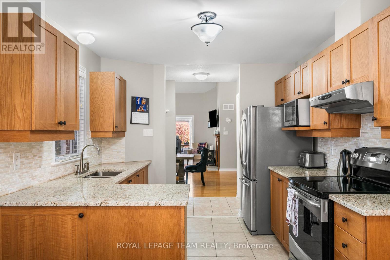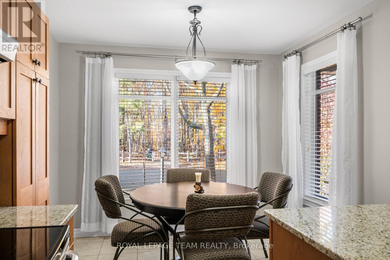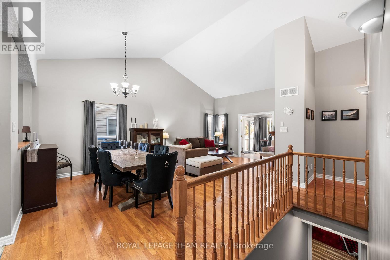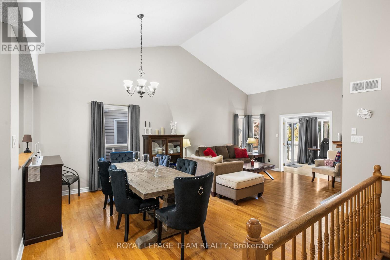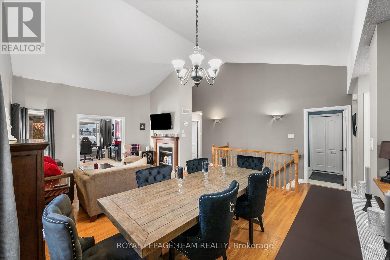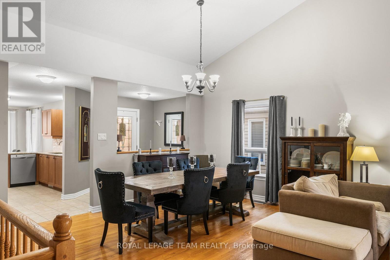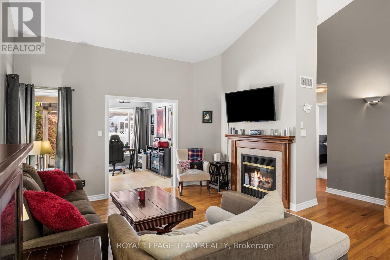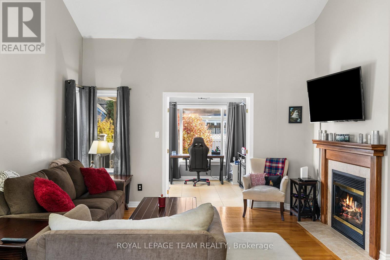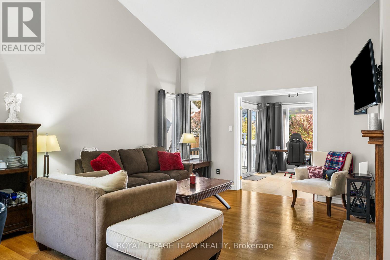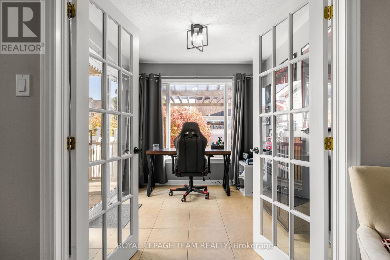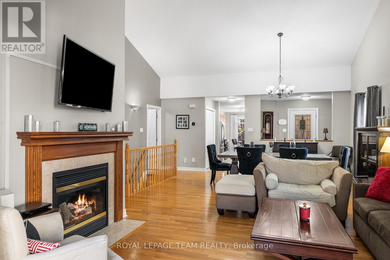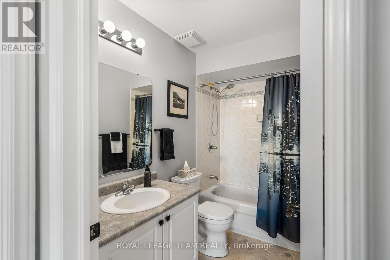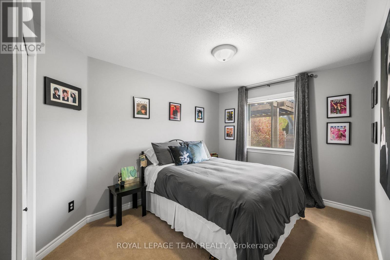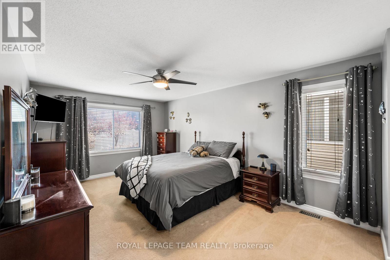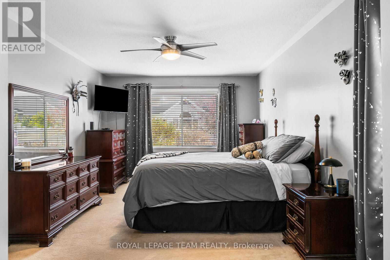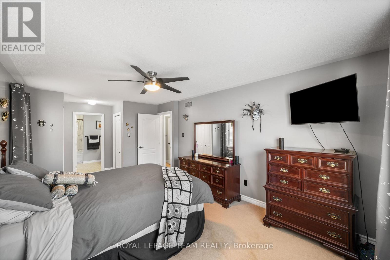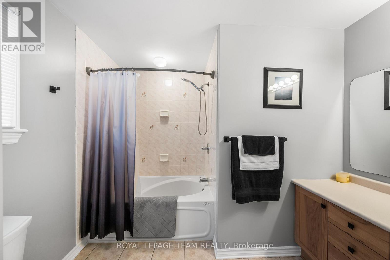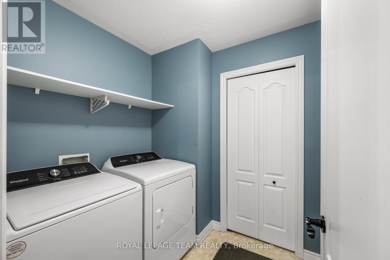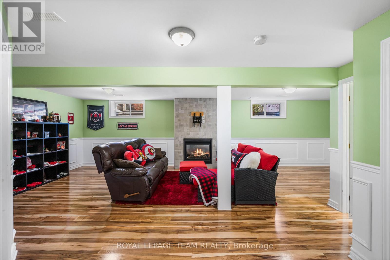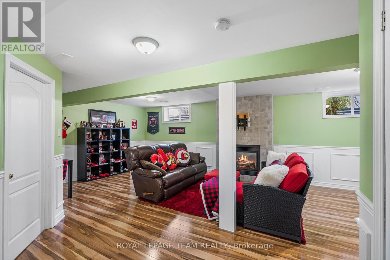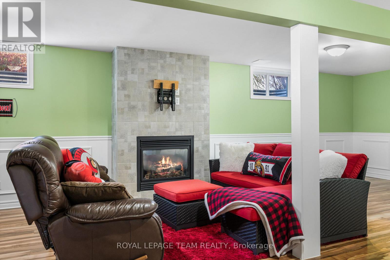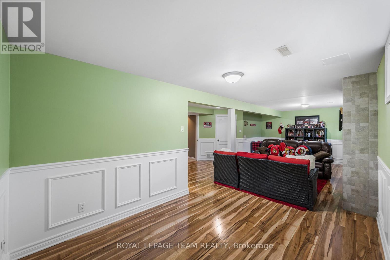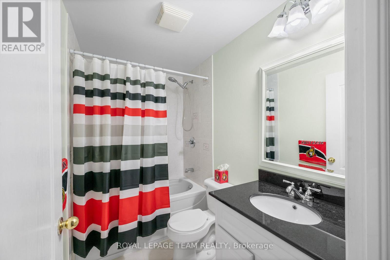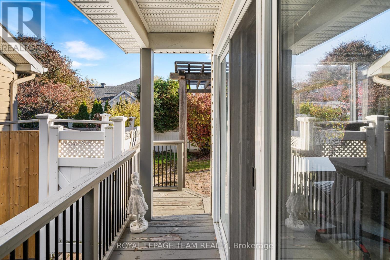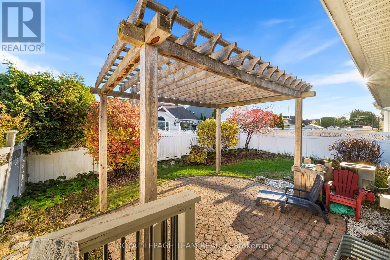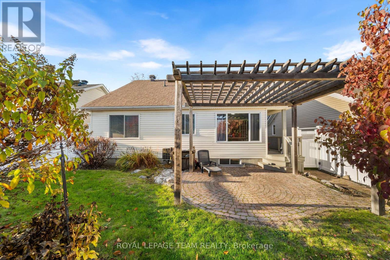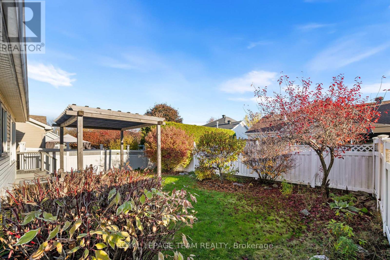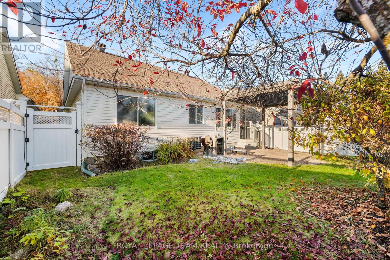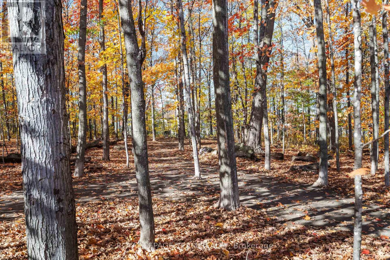16 Spinney Way Ottawa, Ontario K2J 4Y8
$849,900
Welcome to 16 Spinney Way- Rarely offered and beautifully maintained 2-bedroom, 3-bathroom bungalow with a finished basement, perfectly situated across from a serene forest on a quiet, well-established street. From the moment you arrive, you'll notice the immaculate landscaping, complete with an interlock walkway, patio, pergola, and PVC fencing - the perfect setting for relaxing or entertaining outdoors. Step inside to discover a spacious, light-filled layout featuring: a well-appointed kitchen with granite countertops and a cozy eating area, a large dining and living room with cathedral ceilings and a gas fireplace and a bright sunroom with a sliding door leading to the deck and backyard. The primary suite is generously sized and includes double closets and a luxurious ensuite. A second bedroom, full bathroom, and convenient main-level laundry complete the main floor. The finished basement offers exceptional bonus space with a recreation room featuring a second fireplace, a 3-piece bathroom, and a large storage/workshop area. Located in one of the area's most desirable neighborhoods, you'll be close to major shopping centers, beautiful parks, and all amenities - the perfect blend of comfort, convenience, and charm. (id:19720)
Property Details
| MLS® Number | X12492492 |
| Property Type | Single Family |
| Community Name | 7706 - Barrhaven - Longfields |
| Equipment Type | Water Heater |
| Parking Space Total | 4 |
| Rental Equipment Type | Water Heater |
Building
| Bathroom Total | 3 |
| Bedrooms Above Ground | 2 |
| Bedrooms Total | 2 |
| Appliances | Central Vacuum, Dishwasher, Dryer, Garage Door Opener, Hood Fan, Stove, Washer, Window Coverings, Refrigerator |
| Architectural Style | Bungalow |
| Basement Development | Partially Finished |
| Basement Type | N/a (partially Finished) |
| Construction Style Attachment | Detached |
| Cooling Type | Central Air Conditioning |
| Exterior Finish | Brick, Vinyl Siding |
| Fireplace Present | Yes |
| Foundation Type | Block |
| Heating Fuel | Natural Gas |
| Heating Type | Forced Air |
| Stories Total | 1 |
| Size Interior | 1,100 - 1,500 Ft2 |
| Type | House |
| Utility Water | Municipal Water |
Parking
| Attached Garage | |
| Garage |
Land
| Acreage | No |
| Sewer | Sanitary Sewer |
| Size Depth | 101 Ft ,8 In |
| Size Frontage | 44 Ft ,8 In |
| Size Irregular | 44.7 X 101.7 Ft |
| Size Total Text | 44.7 X 101.7 Ft |
Rooms
| Level | Type | Length | Width | Dimensions |
|---|---|---|---|---|
| Basement | Recreational, Games Room | 8.87 m | 5.76 m | 8.87 m x 5.76 m |
| Basement | Bathroom | 2.47 m | 1.52 m | 2.47 m x 1.52 m |
| Basement | Utility Room | 4.37 m | 4.29 m | 4.37 m x 4.29 m |
| Main Level | Foyer | Measurements not available | ||
| Main Level | Laundry Room | 2.03 m | 1.89 m | 2.03 m x 1.89 m |
| Main Level | Living Room | 4.74 m | 4.72 m | 4.74 m x 4.72 m |
| Main Level | Dining Room | 5.71 m | 2.39 m | 5.71 m x 2.39 m |
| Main Level | Kitchen | 3.2 m | 2.95 m | 3.2 m x 2.95 m |
| Main Level | Eating Area | 2.95 m | 2.36 m | 2.95 m x 2.36 m |
| Main Level | Sunroom | 3.08 m | 2.59 m | 3.08 m x 2.59 m |
| Main Level | Primary Bedroom | 6.81 m | 3.51 m | 6.81 m x 3.51 m |
| Main Level | Bathroom | 3.41 m | 2.87 m | 3.41 m x 2.87 m |
| Main Level | Bedroom | 4.39 m | 2.93 m | 4.39 m x 2.93 m |
| Main Level | Bathroom | 2.61 m | 1.51 m | 2.61 m x 1.51 m |
https://www.realtor.ca/real-estate/29049402/16-spinney-way-ottawa-7706-barrhaven-longfields
Contact Us
Contact us for more information

Malcolm Tynan
Salesperson
384 Richmond Road
Ottawa, Ontario K2A 0E8
(613) 729-9090
(613) 729-9094
www.teamrealty.ca/

Rocco Manfredi
Salesperson
www.roccomanfredi.com/
384 Richmond Road
Ottawa, Ontario K2A 0E8
(613) 729-9090
(613) 729-9094
www.teamrealty.ca/



