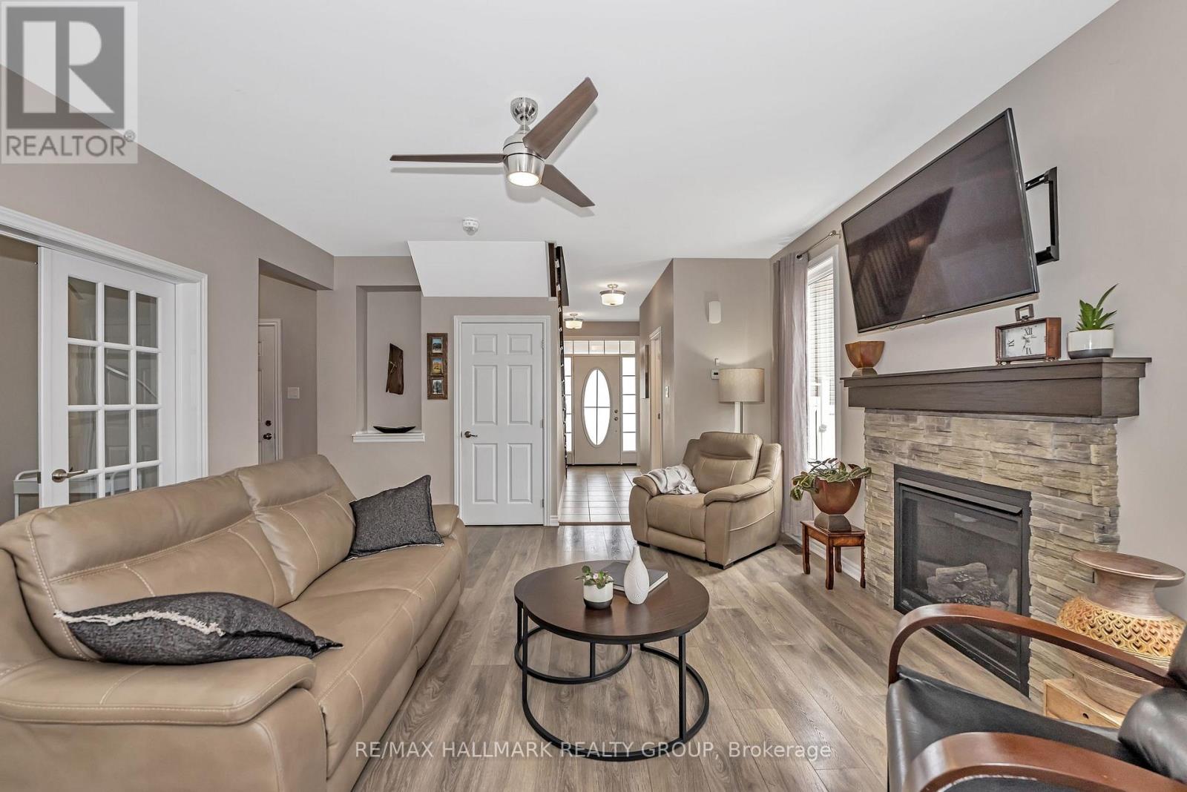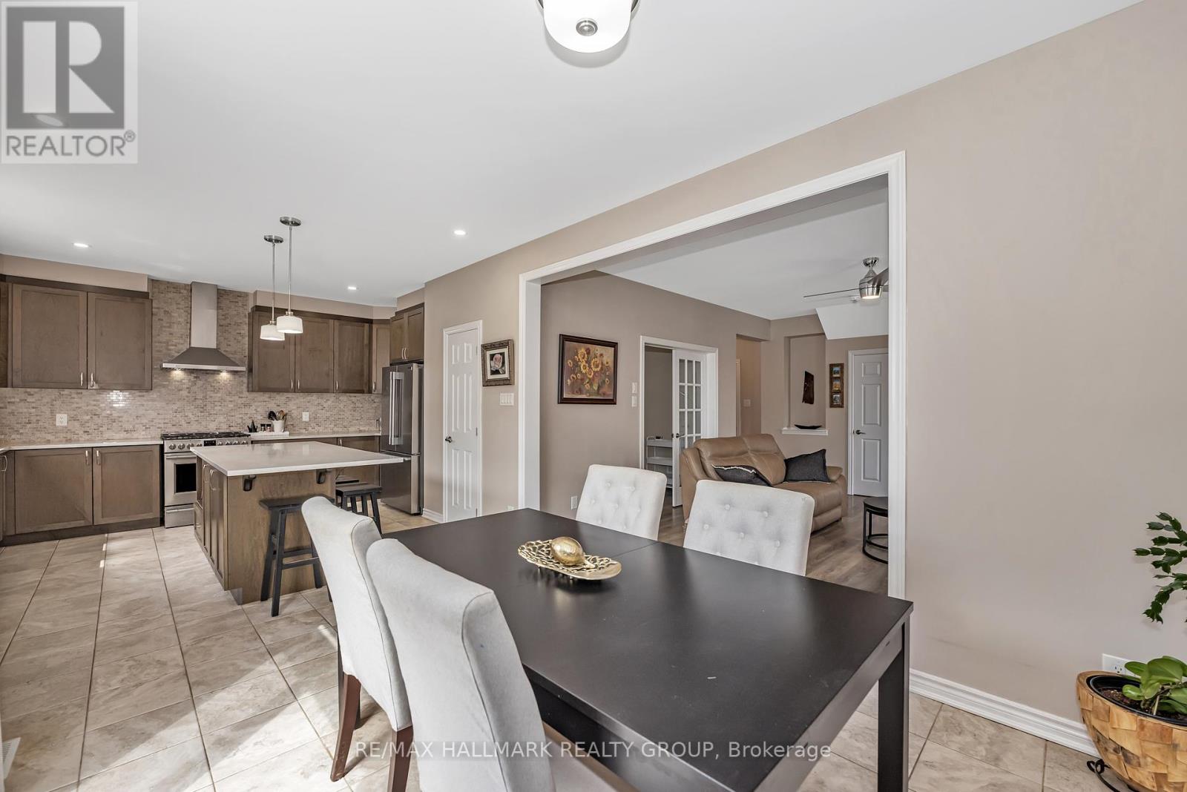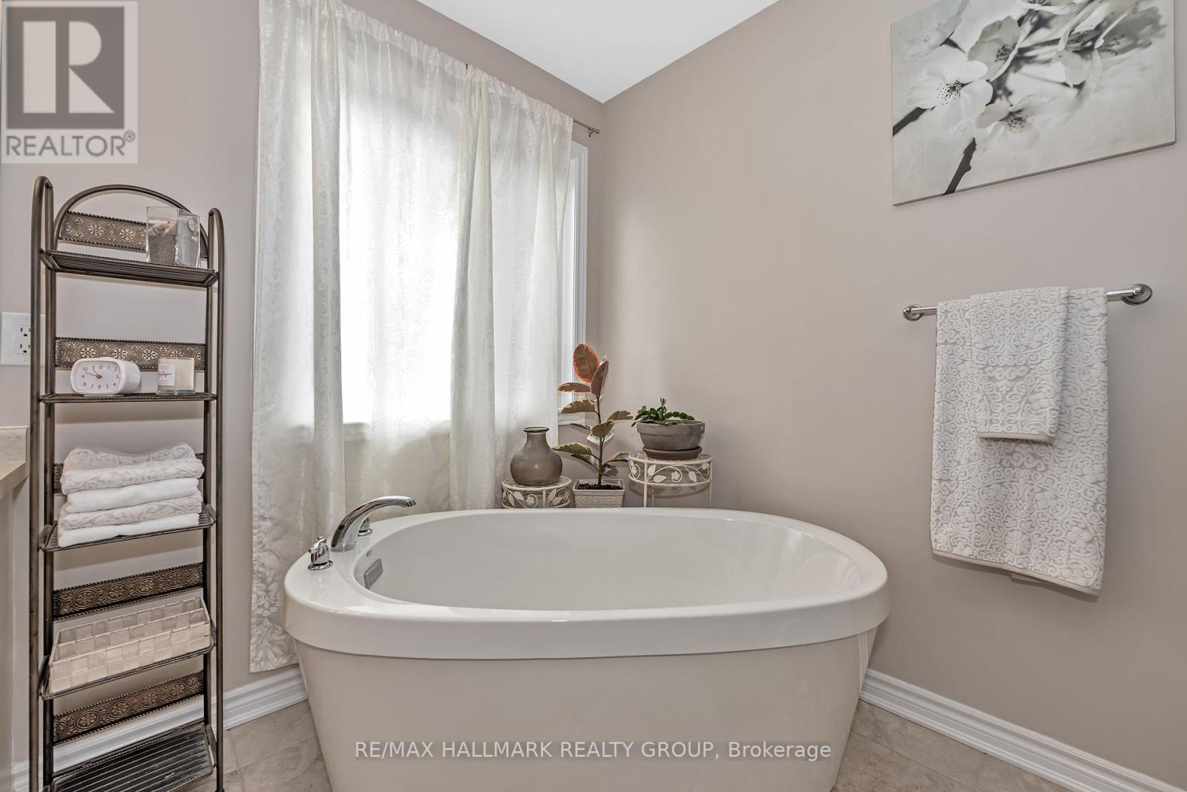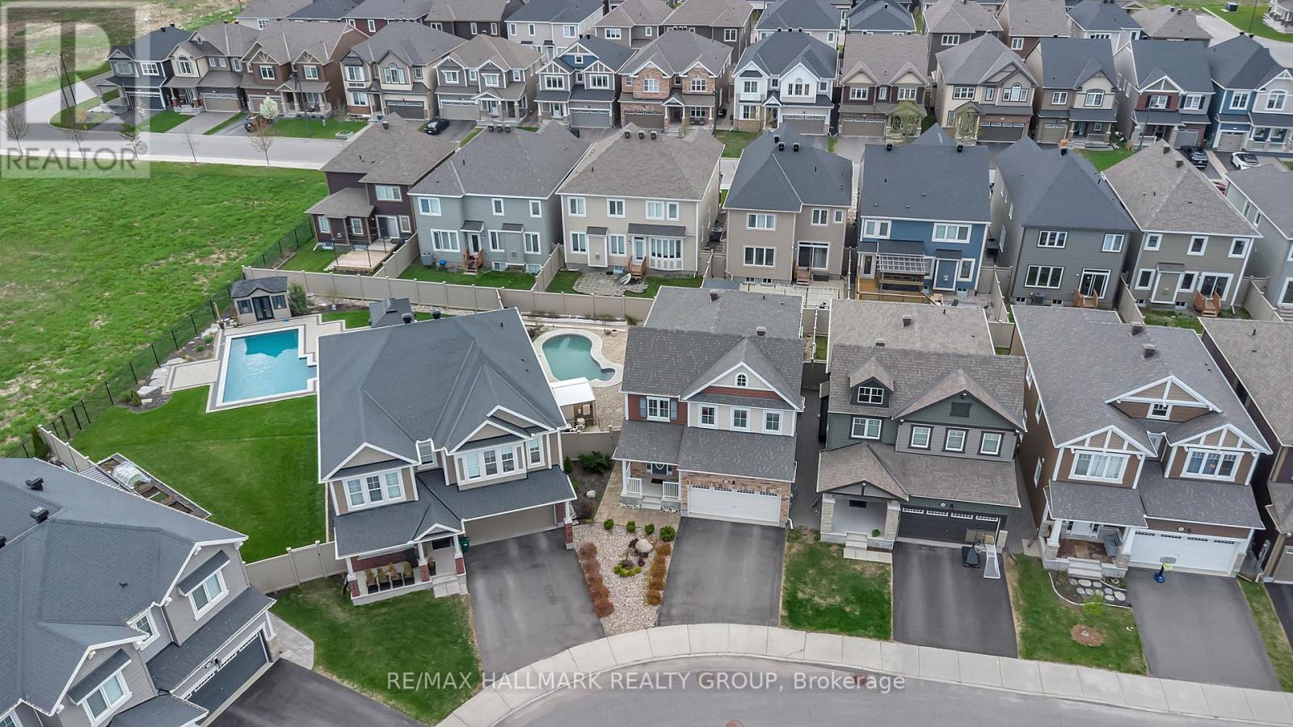160 Bartonia Circle Ottawa, Ontario K4A 1E3
$924,000
Stunning 3+2 Bedroom, 4-Bathroom Family Home with Inground Pool on an Oversized Pie-Shaped Lot! This beautifully maintained family home truly has it allstyle, space, and thoughtful design throughout. From the charming front porch, step into a generous foyer with ample closet space, a convenient powder room, a practical mudroom, and a walk-in closet for added storage.Rich laminate flooring and recessed lighting elevate the main level, where an open-concept layout is anchored by a cozy gas fireplace in the living room. The dining/breakfast nook is bathed in natural light thanks to expansive windows creating the perfect setting for everyday meals and casual gatherings. At the heart of the home is a chef-inspired kitchen, complete with abundant cabinetry, a breakfast bar, a custom backsplash, and a bright breakfast nook with direct access to your private backyard oasis. Fully landscaped and fenced, the yard features a gorgeous inground pool, ideal for summer entertaining or peaceful relaxation.A separate den on the main floor offers a flexible space for a home office, playroom, or additional living area.Upstairs, the spacious primary retreat impresses with a walk-in closet and a spa-like ensuite, including a double vanity, freestanding tub, and a glass-enclosed shower. Two additional bedrooms are connected by a stylish Jack-and-Jill bathroom. A cozy loft space on the upper level provides the perfect spot for a sitting area, reading nook, or home office. The second floor also includes a dedicated laundry room for ultimate convenience. The fully finished lower level adds even more living space, featuring two extra bedrooms and a rec area ideal for guests, a media room, or home gym. Located on an oversized pie-shaped lot and just steps away from a scenic pond, this home offers the perfect blend of privacy and space. Minutes from shopping, top-rated schools, and parks, its the ultimate family retreat in a prime location. (id:19720)
Property Details
| MLS® Number | X12147519 |
| Property Type | Single Family |
| Community Name | 1117 - Avalon West |
| Amenities Near By | Schools, Park, Public Transit |
| Community Features | Community Centre, School Bus |
| Features | Irregular Lot Size |
| Parking Space Total | 6 |
| Pool Type | Inground Pool |
| Structure | Patio(s) |
Building
| Bathroom Total | 3 |
| Bedrooms Above Ground | 3 |
| Bedrooms Below Ground | 2 |
| Bedrooms Total | 5 |
| Amenities | Fireplace(s) |
| Appliances | Dishwasher, Dryer, Hood Fan, Stove, Two Washers, Refrigerator |
| Basement Development | Finished |
| Basement Type | Full (finished) |
| Construction Style Attachment | Detached |
| Cooling Type | Central Air Conditioning |
| Exterior Finish | Brick, Vinyl Siding |
| Fire Protection | Smoke Detectors |
| Fireplace Present | Yes |
| Fireplace Total | 1 |
| Foundation Type | Concrete |
| Half Bath Total | 1 |
| Heating Fuel | Natural Gas |
| Heating Type | Forced Air |
| Stories Total | 2 |
| Size Interior | 2,000 - 2,500 Ft2 |
| Type | House |
| Utility Water | Municipal Water |
Parking
| Attached Garage | |
| Garage | |
| Inside Entry |
Land
| Acreage | No |
| Fence Type | Fenced Yard |
| Land Amenities | Schools, Park, Public Transit |
| Landscape Features | Landscaped |
| Sewer | Sanitary Sewer |
| Size Depth | 107 Ft ,8 In |
| Size Frontage | 31 Ft ,7 In |
| Size Irregular | 31.6 X 107.7 Ft |
| Size Total Text | 31.6 X 107.7 Ft |
| Zoning Description | R3yy[2269] |
Rooms
| Level | Type | Length | Width | Dimensions |
|---|---|---|---|---|
| Second Level | Bedroom 3 | 3.35 m | 3.35 m | 3.35 m x 3.35 m |
| Second Level | Laundry Room | Measurements not available | ||
| Second Level | Loft | 2.53 m | 1.52 m | 2.53 m x 1.52 m |
| Second Level | Primary Bedroom | 4.57 m | 4.57 m | 4.57 m x 4.57 m |
| Second Level | Bathroom | 3.51 m | 2.56 m | 3.51 m x 2.56 m |
| Second Level | Bedroom 2 | 3.65 m | 3.47 m | 3.65 m x 3.47 m |
| Second Level | Bathroom | 3.6 m | 1.89 m | 3.6 m x 1.89 m |
| Lower Level | Recreational, Games Room | 6.12 m | 3.38 m | 6.12 m x 3.38 m |
| Lower Level | Bathroom | 2.44 m | 2.13 m | 2.44 m x 2.13 m |
| Lower Level | Bedroom 4 | 3.45 m | 3.14 m | 3.45 m x 3.14 m |
| Lower Level | Bedroom 5 | 3.89 m | 3.07 m | 3.89 m x 3.07 m |
| Main Level | Bathroom | 2.35 m | 0.88 m | 2.35 m x 0.88 m |
| Main Level | Mud Room | Measurements not available | ||
| Main Level | Den | 3.66 m | 2.74 m | 3.66 m x 2.74 m |
| Main Level | Kitchen | 4.32 m | 3.96 m | 4.32 m x 3.96 m |
| Main Level | Eating Area | 4.57 m | 3.04 m | 4.57 m x 3.04 m |
https://www.realtor.ca/real-estate/28310186/160-bartonia-circle-ottawa-1117-avalon-west
Contact Us
Contact us for more information
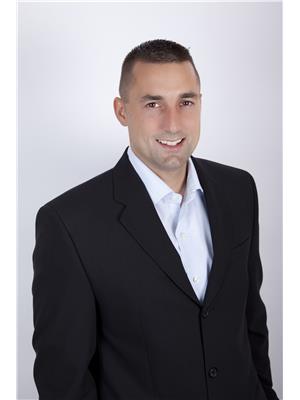
Keith Bray
Salesperson
www.thetulipteam.com/
www.facebook.com/keith.bray.58
www.twitter.com/thetulipteam
ca.linkedin.com/pub/keith-bray/18/a2/b85
610 Bronson Avenue
Ottawa, Ontario K1S 4E6
(613) 236-5959
(613) 236-1515
www.hallmarkottawa.com/

Bill Meyer
Salesperson
www.thetulipteam.com/
www.facebook.com/RealEstateAgentBill
wwww.twitter.com/thetulipteam
ca.linkedin.com/pub/bill-meyer/10/321/220
610 Bronson Avenue
Ottawa, Ontario K1S 4E6
(613) 236-5959
(613) 236-1515
www.hallmarkottawa.com/





