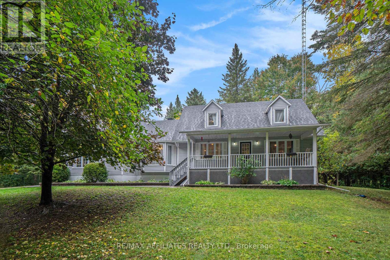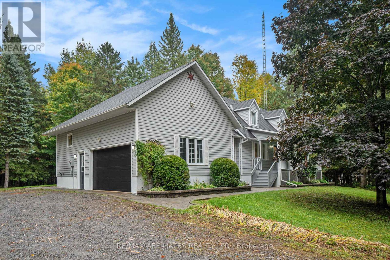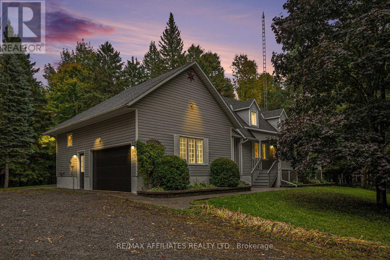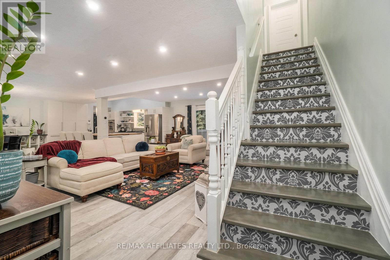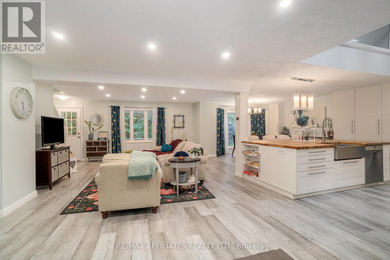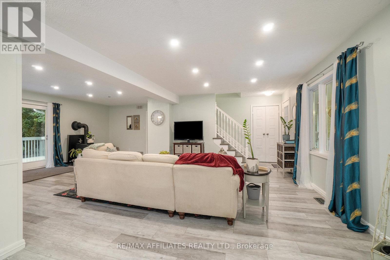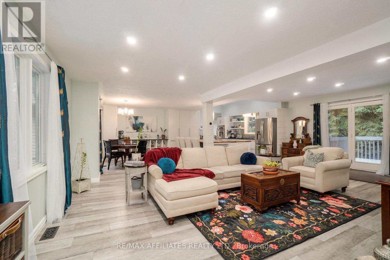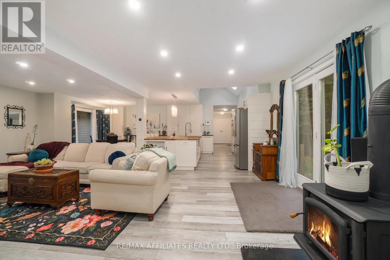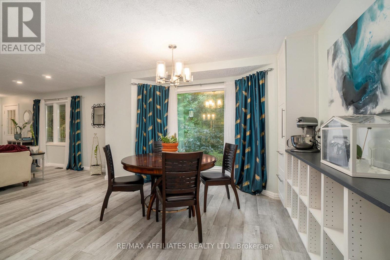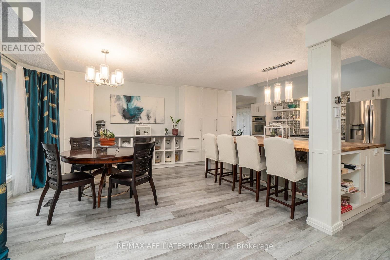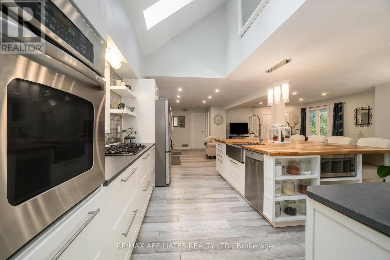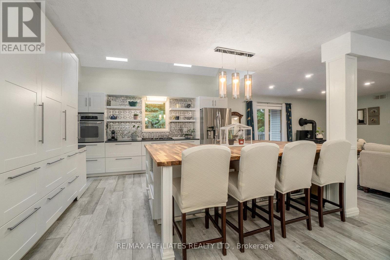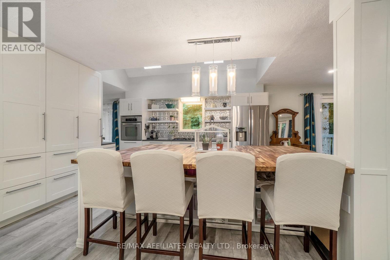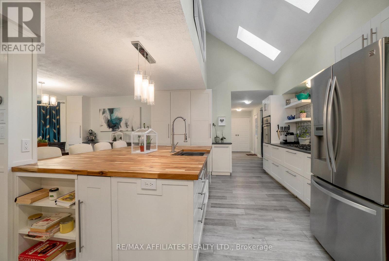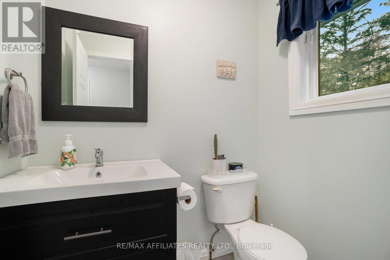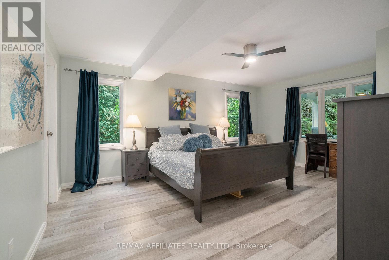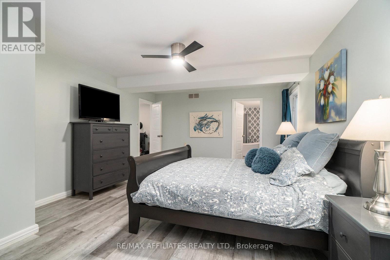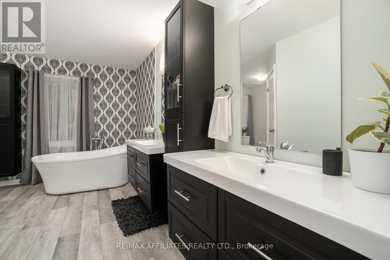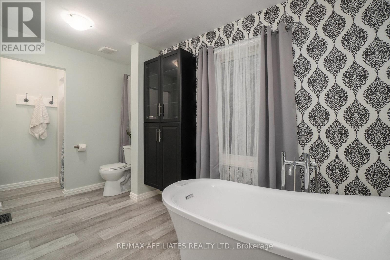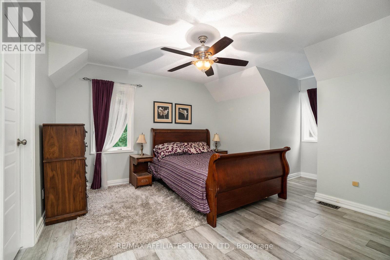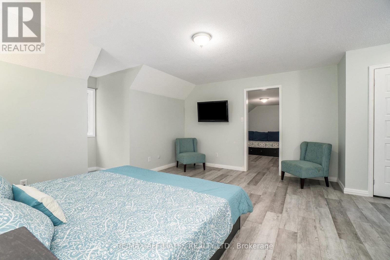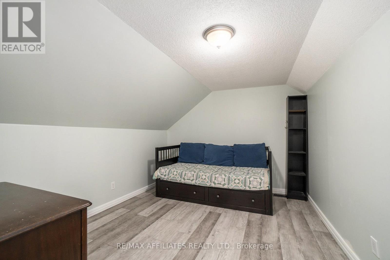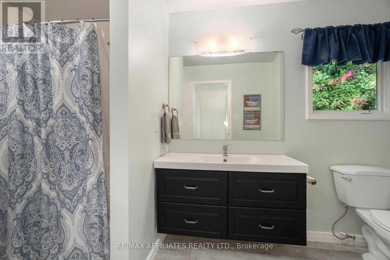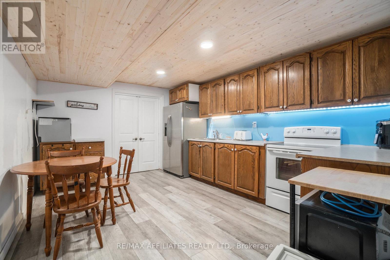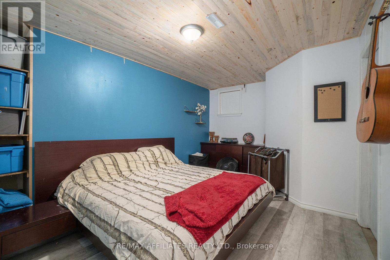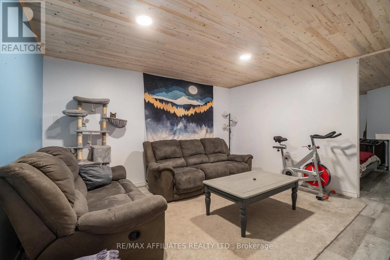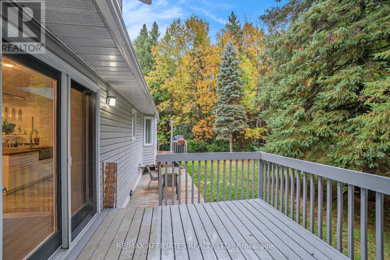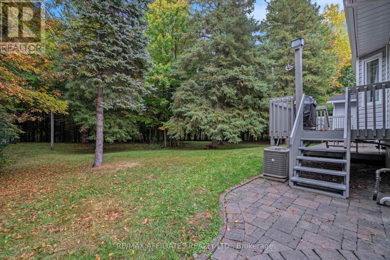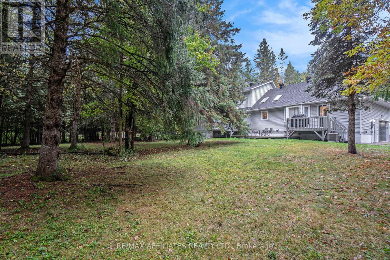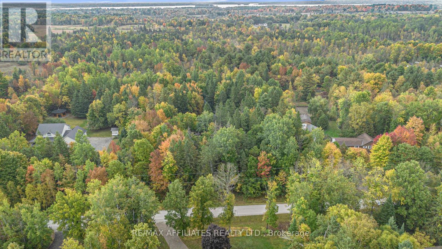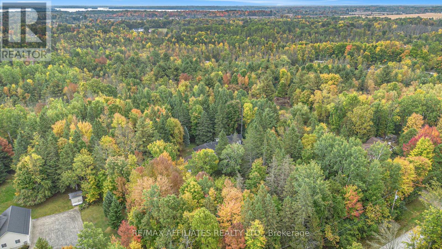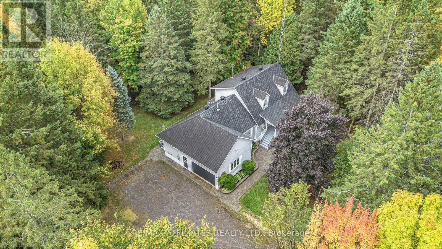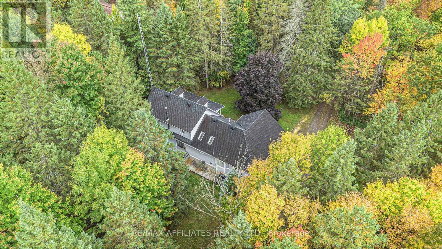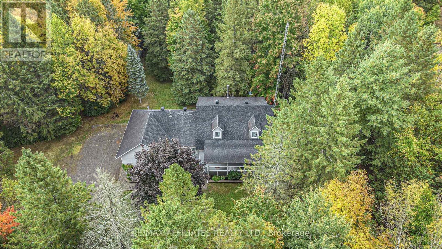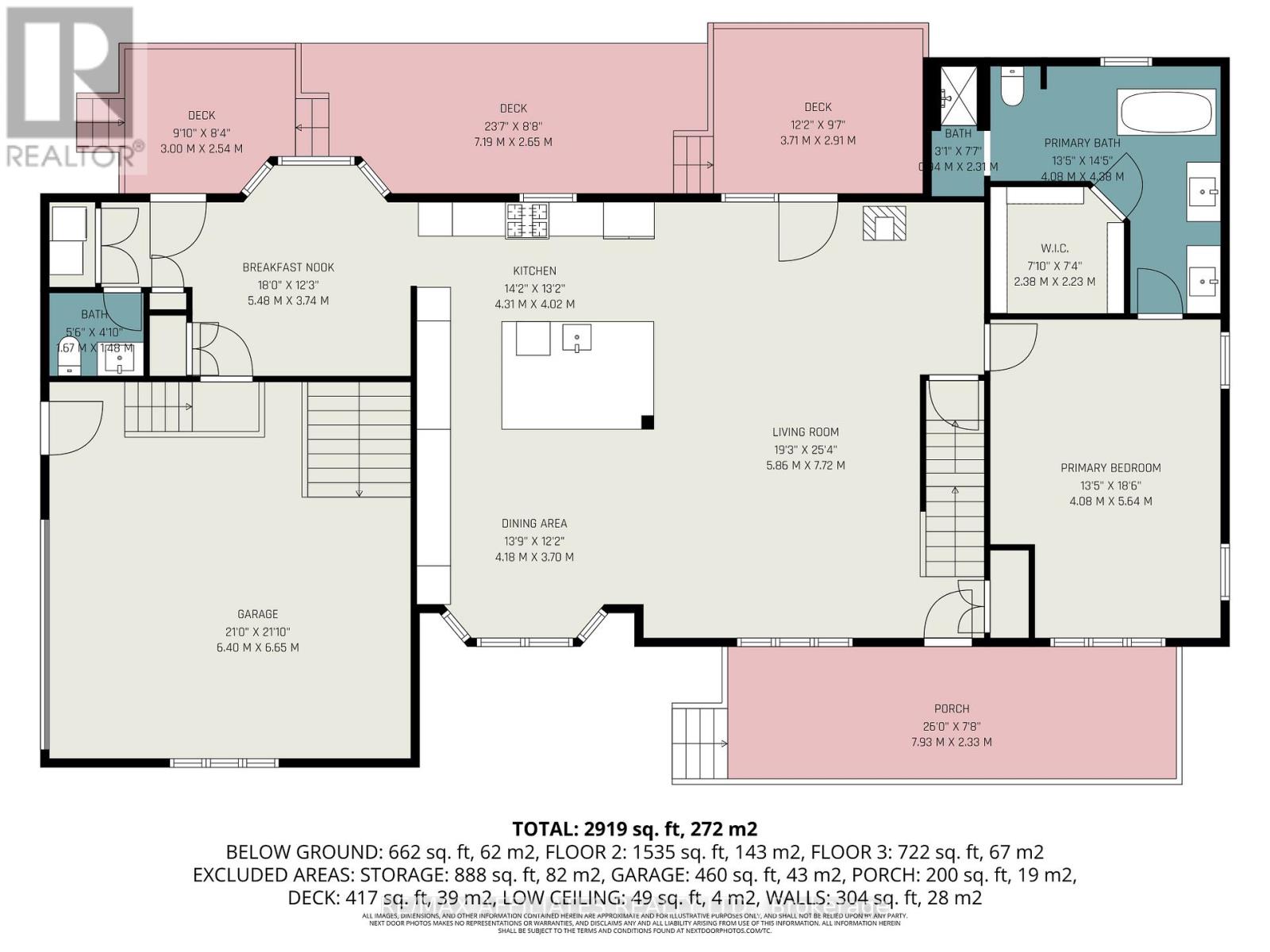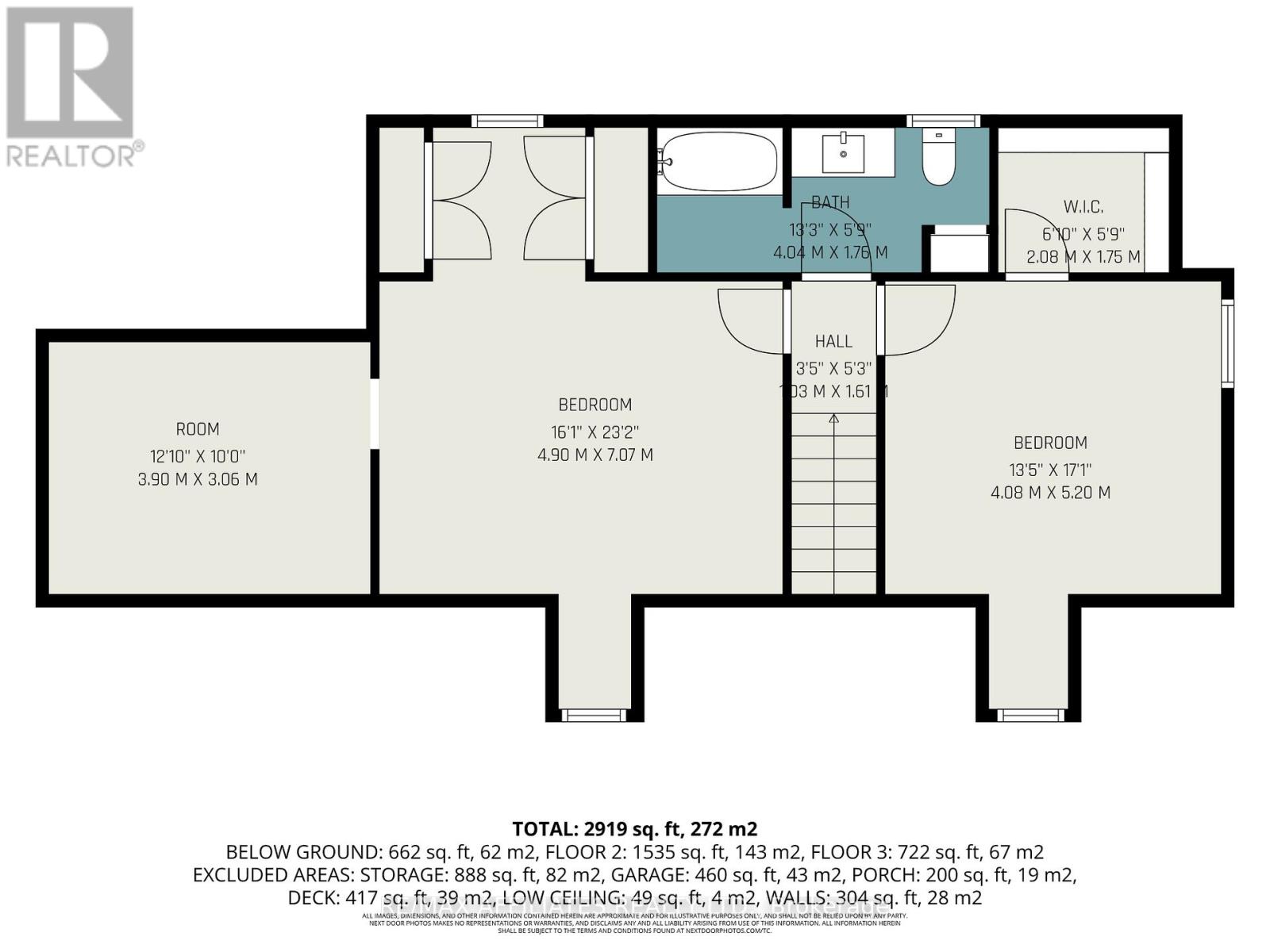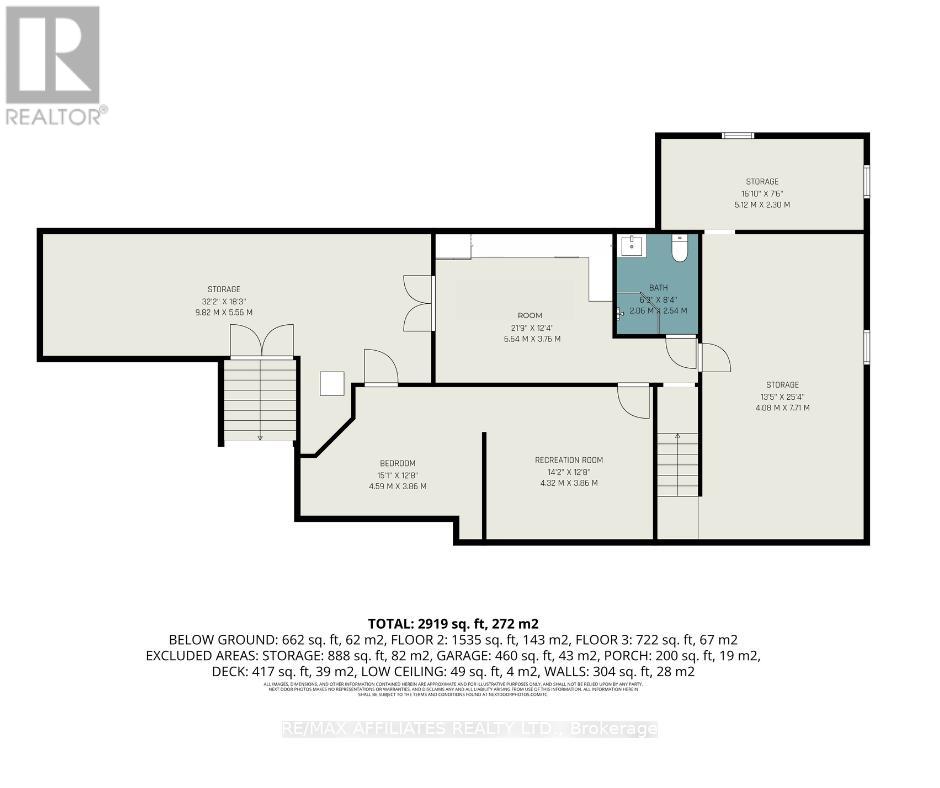160 Hoop's Side Rd Road Drummond/north Elmsley, Ontario K7H 0K9
$699,900
Welcome to 160 Hoops Side Road, a charming two-storey home on 4.8 private acres just minutes from historic Perth. This property offers the perfect balance of peaceful country living and convenient access to schools, shops, and local amenities. The main floor was thoughtfully redesigned in 2020 to create a bright, open-concept living, dining, and kitchen space. In 2021, the kitchen was refreshed with modern cabinetry, quality appliances, and timeless finishes. Bathrooms were updated, and luxury vinyl flooring was added to much of the home, creating a cohesive and inviting look while maintaining comfort and functionality. The main level features a spacious primary bedroom with a walk-in closet and ensuite bath, providing a private retreat at the end of the day. Upstairs, there are two additional bedrooms and a cozy nook off one of the rooms, ideal for reading, studying, or play space. The walkout lower level expands your living options with a large family room, a full bathroom, and a versatile area with cabinetry and a sink perfect for hobbies, entertaining, or overnight guests. There is also generous storage space and additional room to finish in the future to suit your needs. Outside, enjoy the privacy of mature trees, no rear neighbours, and plenty of space for gardening, play, or simply soaking in the quiet surroundings. A covered front porch adds to the homes charm and offers a welcoming spot to relax. Practical features include an attached double car garage with inside entry, propane heating with a wood stove option, and the reliability of a private well and septic system. With thoughtful updates, space to grow, and a beautiful setting, this home is ready to welcome its next chapter. (id:19720)
Property Details
| MLS® Number | X12423353 |
| Property Type | Single Family |
| Community Name | 908 - Drummond N Elmsley (Drummond) Twp |
| Equipment Type | Propane Tank |
| Features | Wooded Area |
| Parking Space Total | 8 |
| Rental Equipment Type | Propane Tank |
| Structure | Deck |
Building
| Bathroom Total | 4 |
| Bedrooms Above Ground | 3 |
| Bedrooms Total | 3 |
| Amenities | Fireplace(s) |
| Appliances | Water Heater, Cooktop, Dishwasher, Dryer, Hood Fan, Microwave, Oven, Stove, Washer, Refrigerator |
| Basement Development | Finished |
| Basement Type | Full (finished) |
| Construction Style Attachment | Detached |
| Cooling Type | Central Air Conditioning |
| Fireplace Present | Yes |
| Fireplace Total | 1 |
| Foundation Type | Wood |
| Half Bath Total | 1 |
| Heating Fuel | Propane |
| Heating Type | Forced Air |
| Stories Total | 2 |
| Size Interior | 2,500 - 3,000 Ft2 |
| Type | House |
| Utility Water | Drilled Well |
Parking
| Garage | |
| Inside Entry |
Land
| Acreage | No |
| Sewer | Septic System |
| Size Irregular | 220 Acre |
| Size Total Text | 220 Acre |
Rooms
| Level | Type | Length | Width | Dimensions |
|---|---|---|---|---|
| Second Level | Bedroom | 4.9 m | 7.07 m | 4.9 m x 7.07 m |
| Second Level | Other | 3.9 m | 3.06 m | 3.9 m x 3.06 m |
| Second Level | Bedroom | 4.08 m | 5.2 m | 4.08 m x 5.2 m |
| Second Level | Other | 2.08 m | 1.75 m | 2.08 m x 1.75 m |
| Second Level | Bathroom | 4.04 m | 1.76 m | 4.04 m x 1.76 m |
| Basement | Other | 4.08 m | 7.71 m | 4.08 m x 7.71 m |
| Basement | Other | 5.12 m | 2.3 m | 5.12 m x 2.3 m |
| Basement | Bathroom | 2.06 m | 2.54 m | 2.06 m x 2.54 m |
| Basement | Other | 6.64 m | 3.76 m | 6.64 m x 3.76 m |
| Basement | Other | 9.82 m | 5.56 m | 9.82 m x 5.56 m |
| Basement | Bedroom | 4.59 m | 3.86 m | 4.59 m x 3.86 m |
| Basement | Bedroom | 4.32 m | 3.86 m | 4.32 m x 3.86 m |
| Main Level | Dining Room | 4.18 m | 5.86 m | 4.18 m x 5.86 m |
| Main Level | Primary Bedroom | 4.08 m | 5.64 m | 4.08 m x 5.64 m |
| Main Level | Other | 2.38 m | 2.23 m | 2.38 m x 2.23 m |
| Main Level | Bathroom | 4.08 m | 4.38 m | 4.08 m x 4.38 m |
| Main Level | Kitchen | 4.31 m | 4.02 m | 4.31 m x 4.02 m |
| Main Level | Eating Area | 5.48 m | 3.74 m | 5.48 m x 3.74 m |
| Main Level | Bathroom | 1.67 m | 1.48 m | 1.67 m x 1.48 m |
Contact Us
Contact us for more information

Lynn Vardy
Salesperson
www.lynnvardy.com/
www.facebook.com/carletonplacerealestate/?ref=hl
www.linkedin.com/home?trk=nav_responsive_tab_home
515 Mcneely Avenue, Unit 1-A
Carleton Place, Ontario K7C 0A8
(613) 257-4663
(613) 257-4673
www.remaxaffiliates.ca/


