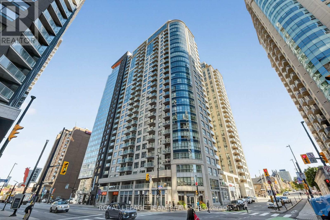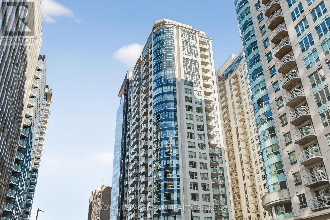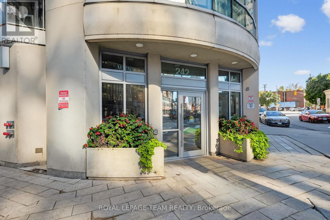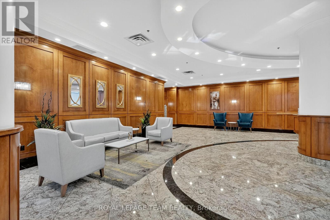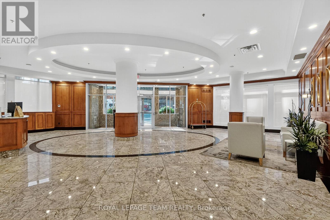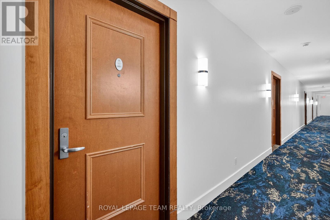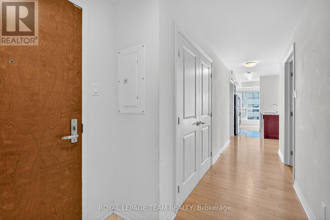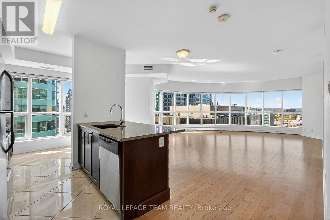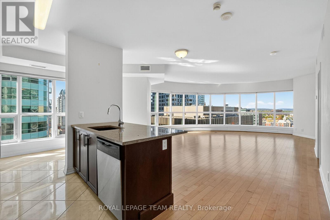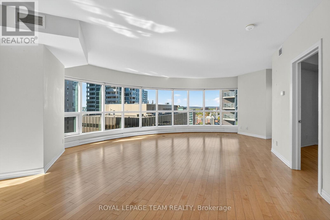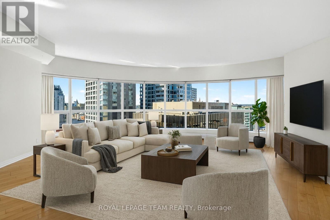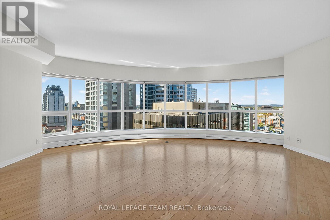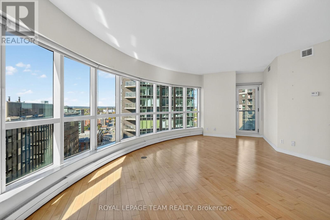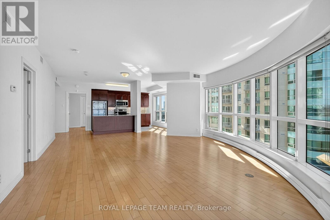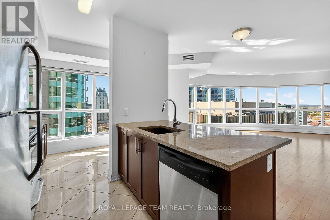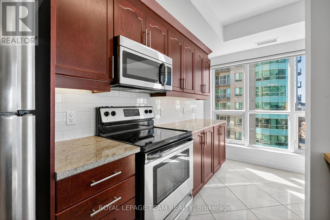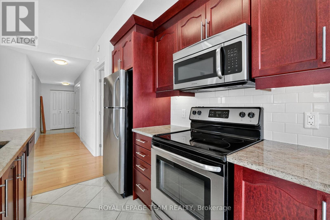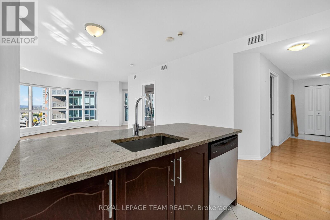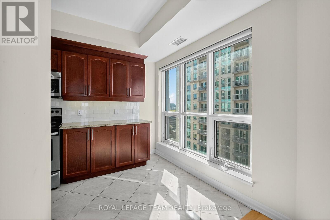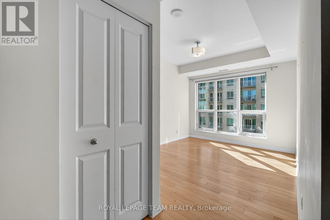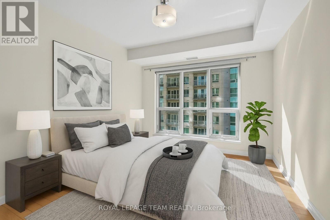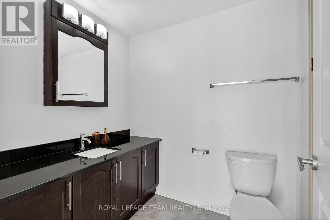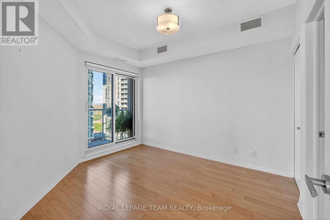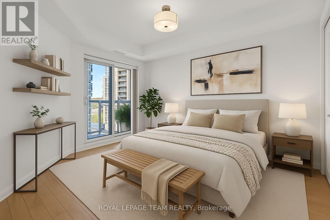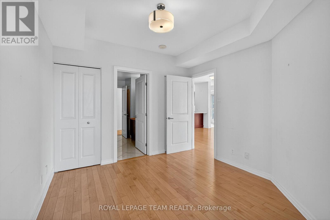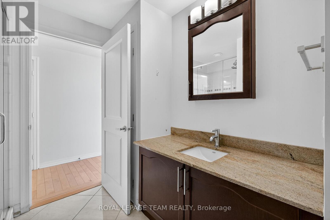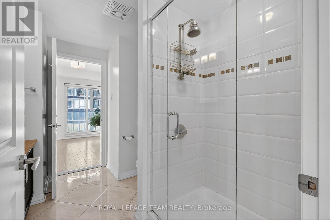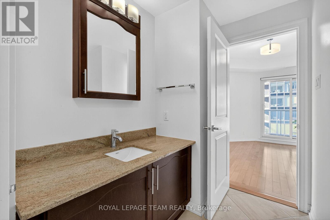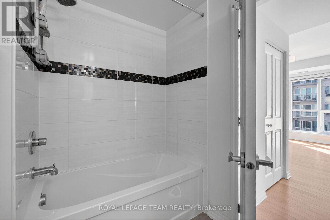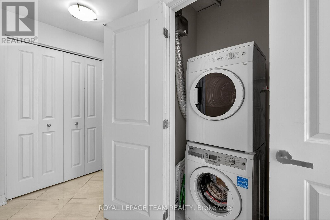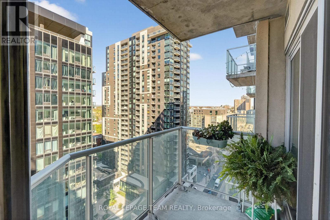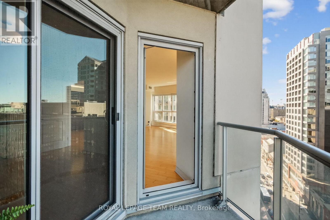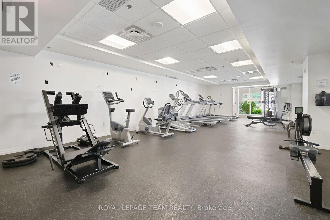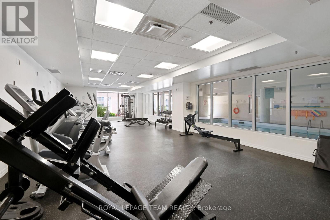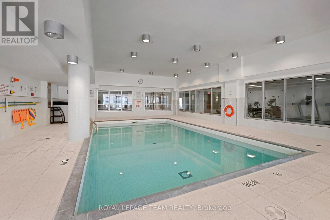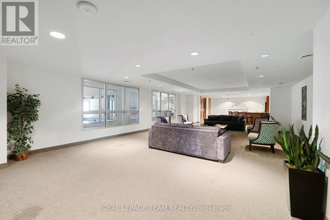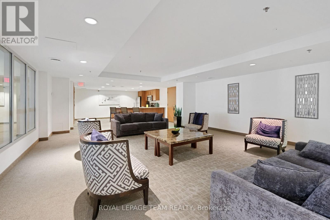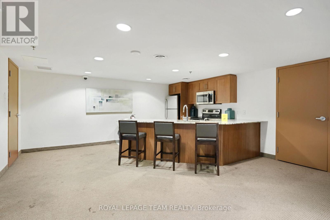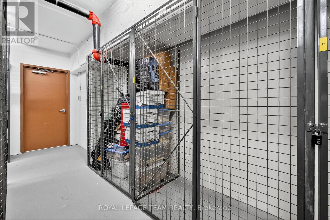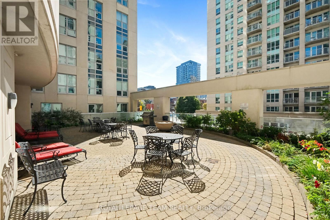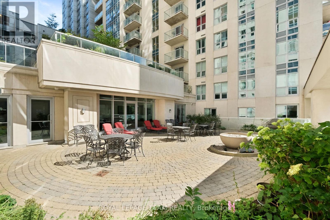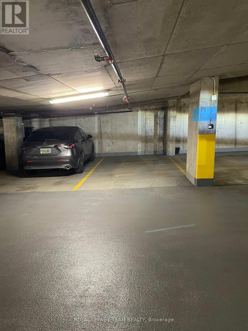1601 - 242 Rideau Street Ottawa, Ontario K1N 0B7
$3,095 Monthly
Downtown Living - Elevated. Experience the heartbeat of Ottawa from your private urban retreat at 242 Rideau Street one of the city's most desirable downtown addresses. This modern 2-bedroom, 2-bathroom condo offers 1,280 sq. ft. of bright, open living space, complete with underground parking and a storage locker. Perfectly positioned steps from the ByWard Market, Parliament Hill, Rideau Centre, and the Rideau Canal, it places you at the center of culture, cuisine, and convenience. Whether its a morning jog along the canal, a quick stroll to the National Gallery, or a night out at a top restaurant, everything you love about downtown Ottawa is just outside your door. Inside, you'll find an inviting blend of style and function: gleaming hardwood floors, granite countertops, and floor-to-ceiling windows that flood the space with natural light and frame impressive city views. The kitchen comes fully equipped, while the private balcony offers a quiet place to unwind and enjoy the skyline. Residents at 242 Rideau enjoy exclusive access to first-class amenities including a recreation centre, indoor pool, fitness room, and party lounge, all designed to complement an active, social lifestyle. Your monthly rent includes heat, air conditioning, parking, storage, and access to all amenities, with only hydro extra. Available now for immediate occupancy. Please note: pets are not permitted. Why 242 Rideau Street? Because here, you're not just close to the action you're part of it. Downtown Ottawa isn't just a location; it's a lifestyle. From the morning coffee run to the after-dinner walk by the canal, every day feels connected, effortless, and full of possibility. Please note: Some photos have been digitally staged to help illustrate the potential layout and use of the space. These images are intended to inspire possibilities and show how each room can be beautifully furnished and enjoyed. The actual unit is unfurnished. (id:19720)
Property Details
| MLS® Number | X12459139 |
| Property Type | Single Family |
| Community Name | 4003 - Sandy Hill |
| Community Features | Pets Not Allowed |
| Features | Flat Site, Elevator, Balcony, Carpet Free, In Suite Laundry |
| Parking Space Total | 1 |
| Pool Type | Indoor Pool |
| Structure | Deck |
Building
| Bathroom Total | 2 |
| Bedrooms Above Ground | 2 |
| Bedrooms Total | 2 |
| Amenities | Security/concierge, Exercise Centre, Recreation Centre, Storage - Locker |
| Appliances | Garage Door Opener Remote(s), Dishwasher, Dryer, Microwave, Stove, Washer, Refrigerator |
| Basement Type | None |
| Cooling Type | Central Air Conditioning |
| Exterior Finish | Concrete |
| Heating Fuel | Natural Gas |
| Heating Type | Forced Air |
| Size Interior | 1,200 - 1,399 Ft2 |
| Type | Apartment |
Parking
| Underground | |
| Garage |
Land
| Acreage | No |
Rooms
| Level | Type | Length | Width | Dimensions |
|---|---|---|---|---|
| Flat | Bedroom | 3.7 m | 3.12 m | 3.7 m x 3.12 m |
| Flat | Bedroom 2 | 3.5 m | 3.12 m | 3.5 m x 3.12 m |
| Flat | Living Room | 7.72 m | 4.87 m | 7.72 m x 4.87 m |
| Flat | Kitchen | 2.28 m | 2.18 m | 2.28 m x 2.18 m |
| Flat | Laundry Room | 3 m | 1.2 m | 3 m x 1.2 m |
| Flat | Dining Room | 2.28 m | 1.85 m | 2.28 m x 1.85 m |
| Other | Foyer | 2.5 m | 1 m | 2.5 m x 1 m |
https://www.realtor.ca/real-estate/28982595/1601-242-rideau-street-ottawa-4003-sandy-hill
Contact Us
Contact us for more information

Stephane Chevalier
Salesperson
stephanechevalier.royallepage.ca/
5536 Manotick Main St
Manotick, Ontario K4M 1A7
(613) 692-3567
(613) 209-7226
www.teamrealty.ca/


