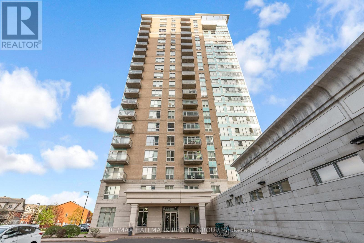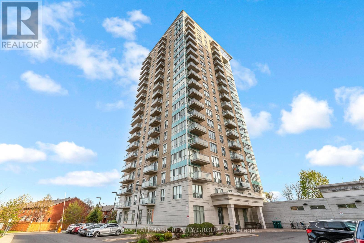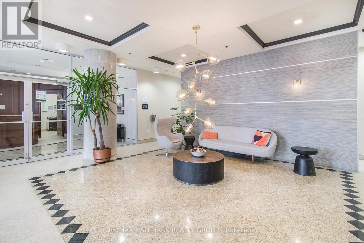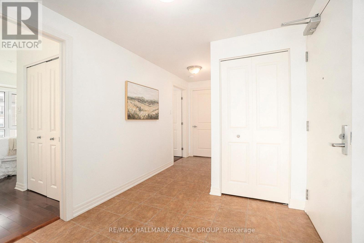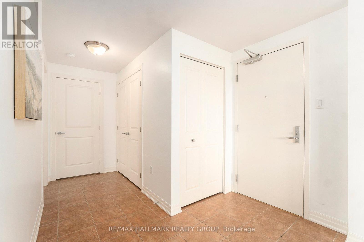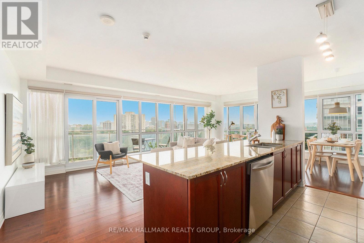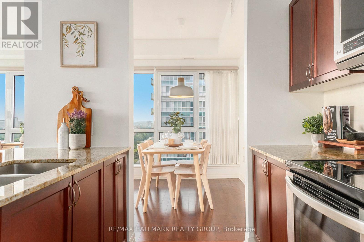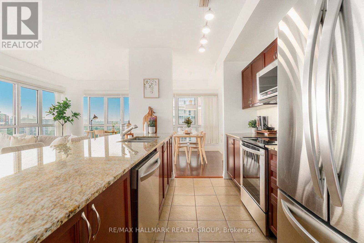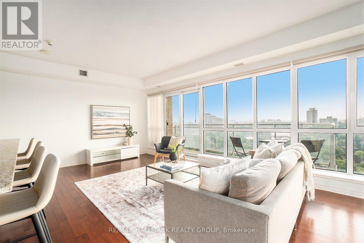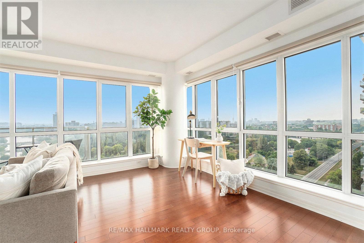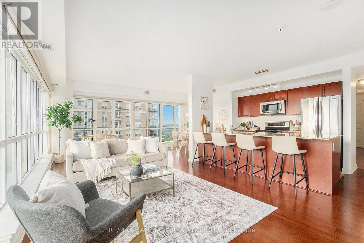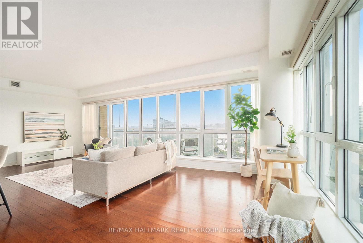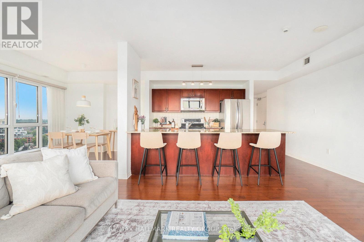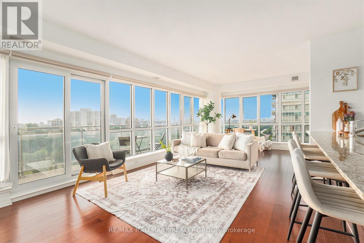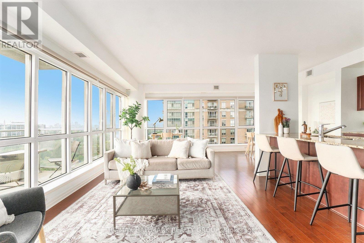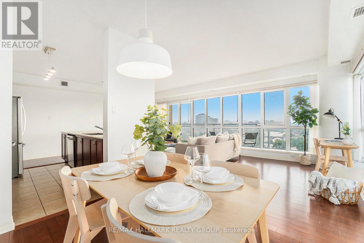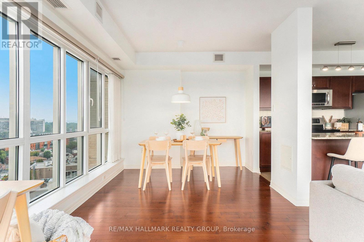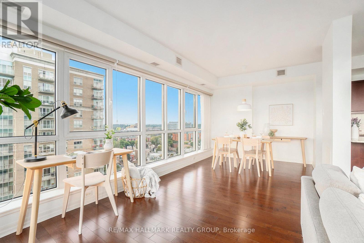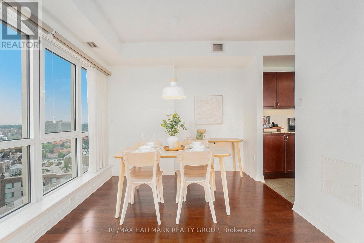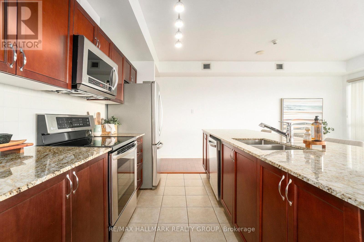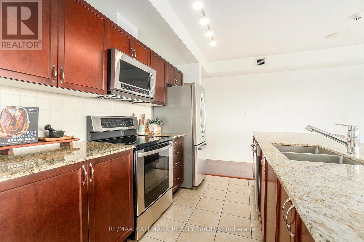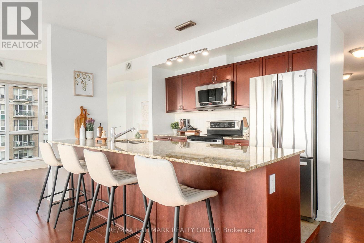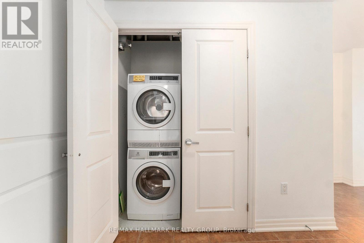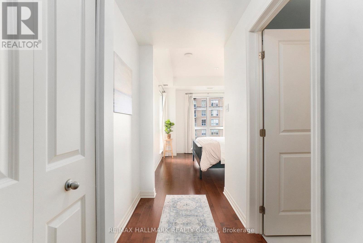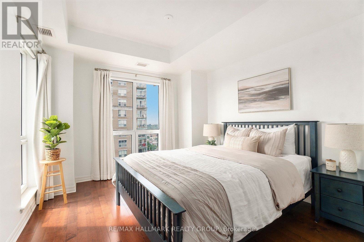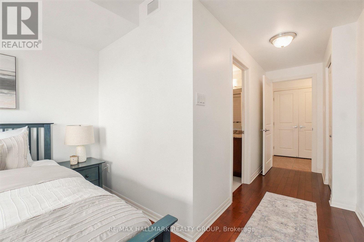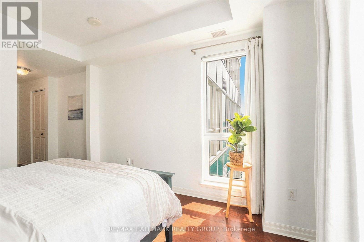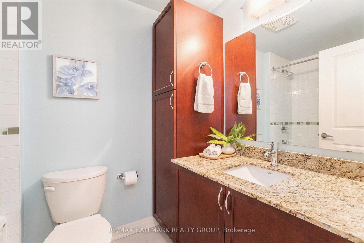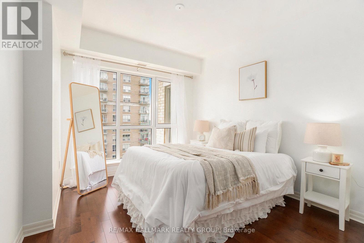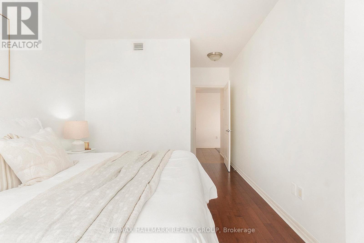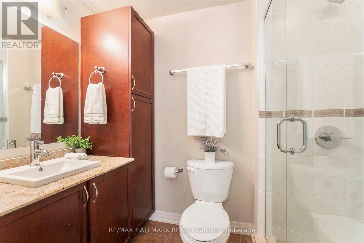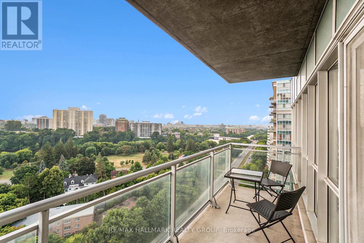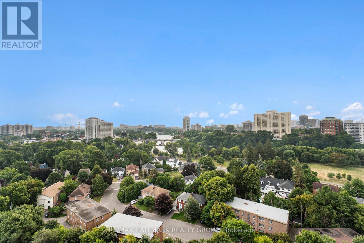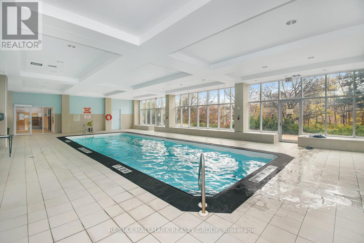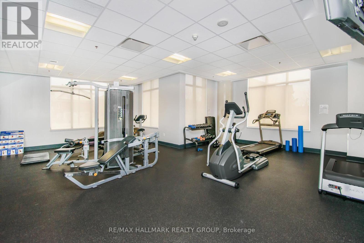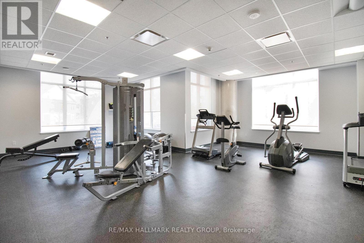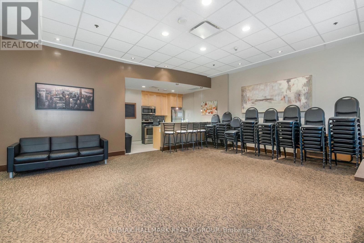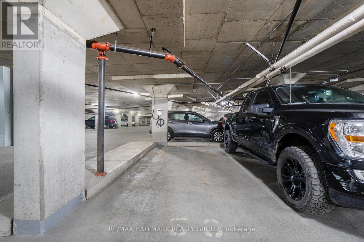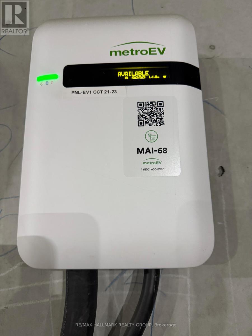1602 - 90 Landry Street Ottawa, Ontario K1L 0A9
$634,888Maintenance, Heat, Water, Insurance, Parking
$787.61 Monthly
Maintenance, Heat, Water, Insurance, Parking
$787.61 MonthlyWelcome to 1602-90 Landry Street, a spacious corner-unit condo offering exceptional views of the Rideau River and downtown Ottawa. This 2-bedroom, 2-bathroom suite spans 1,185 sq ft (per MPAC) and features hardwood and tile flooring throughout. The open-concept kitchen includes stainless steel appliances, granite countertops, and a peninsula, seamlessly flowing into the bright living/dining area. Floor-to-ceiling windows fill the space with natural light, while the large balcony extends your living space outdoors. The primary bedroom features a walk-in closet and ensuite bathroom. A second full bathroom and in-unit laundry provide added convenience. This unit also includes underground parking equipped with a Level 2 EV charger and a storage locker. Residents enjoy access to an indoor pool, fitness center, and recreation room. Located in a vibrant neighbourhood, daily conveniences are steps away. Metro grocery store is just 400 meters from your door, while public transit is accessible at the nearby Beechwood/MacKay or Vanier/Meilleur bus stations. Enjoy nearby green space at Kingsview Park or excellent schooling options with Ashbury College just over 1 km away. Discover luxury, comfort, and convenience in this desirable Ottawa community. An excellent opportunity for those seeking both lifestyle and location. (id:19720)
Property Details
| MLS® Number | X12335375 |
| Property Type | Single Family |
| Community Name | 3402 - Vanier |
| Amenities Near By | Public Transit |
| Community Features | Pet Restrictions |
| Features | Elevator, Balcony, Carpet Free, In Suite Laundry |
| Parking Space Total | 1 |
| Pool Type | Indoor Pool |
| View Type | View, City View |
Building
| Bathroom Total | 2 |
| Bedrooms Above Ground | 2 |
| Bedrooms Total | 2 |
| Age | 11 To 15 Years |
| Amenities | Exercise Centre, Party Room, Visitor Parking, Storage - Locker |
| Appliances | Blinds, Dryer, Hood Fan, Microwave, Stove, Washer, Refrigerator |
| Cooling Type | Central Air Conditioning |
| Exterior Finish | Brick, Stone |
| Heating Fuel | Natural Gas |
| Heating Type | Forced Air |
| Size Interior | 1,000 - 1,199 Ft2 |
| Type | Apartment |
Parking
| Underground | |
| Garage |
Land
| Acreage | No |
| Land Amenities | Public Transit |
Rooms
| Level | Type | Length | Width | Dimensions |
|---|---|---|---|---|
| Main Level | Dining Room | 3.04 m | 2.58 m | 3.04 m x 2.58 m |
| Main Level | Living Room | 7.46 m | 3.62 m | 7.46 m x 3.62 m |
| Main Level | Kitchen | 3.02 m | 2.59 m | 3.02 m x 2.59 m |
| Main Level | Bathroom | 2.37 m | 1.56 m | 2.37 m x 1.56 m |
| Main Level | Bathroom | 2.47 m | 1.42 m | 2.47 m x 1.42 m |
| Main Level | Foyer | 4.02 m | 2.51 m | 4.02 m x 2.51 m |
| Main Level | Primary Bedroom | 3.5 m | 3.21 m | 3.5 m x 3.21 m |
| Main Level | Bedroom 2 | 3.42 m | 3.04 m | 3.42 m x 3.04 m |
https://www.realtor.ca/real-estate/28713528/1602-90-landry-street-ottawa-3402-vanier
Contact Us
Contact us for more information

Luc Guiho
Salesperson
www.lucguiho.com/
www.facebook.com/LifeInOttawa/
4366 Innes Road
Ottawa, Ontario K4A 3W3
(613) 590-3000
(613) 590-3050
www.hallmarkottawa.com/


