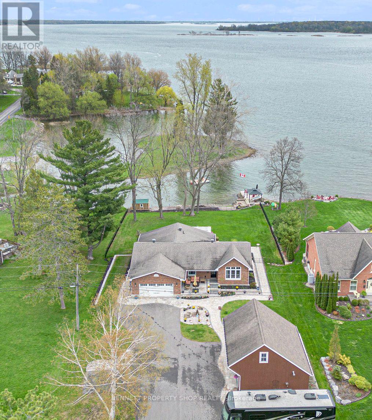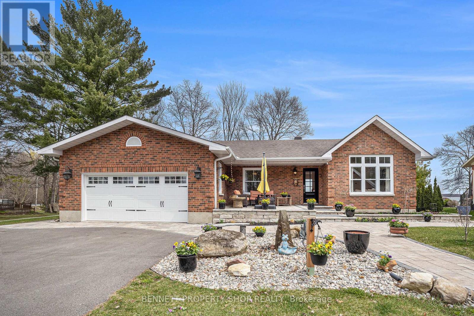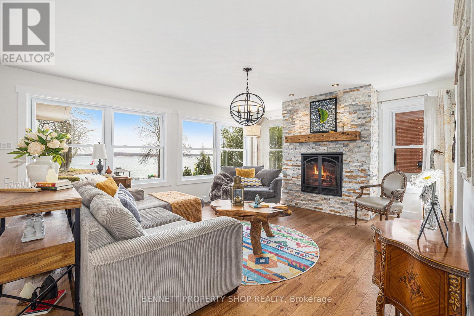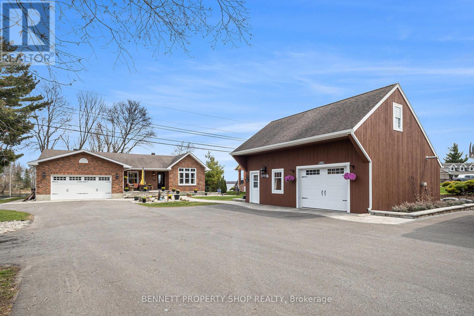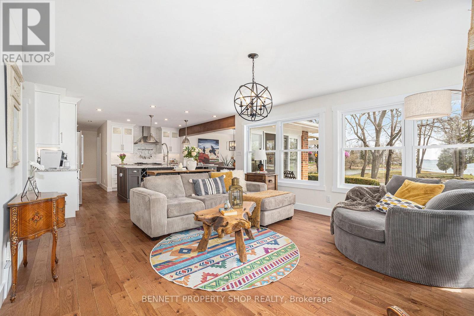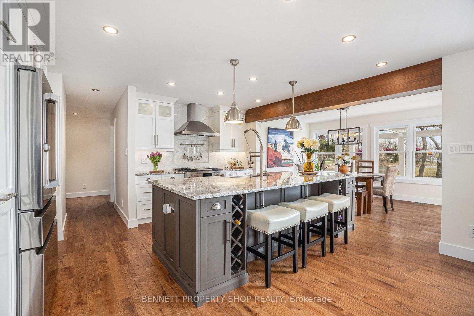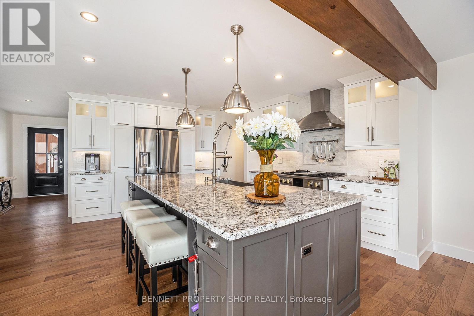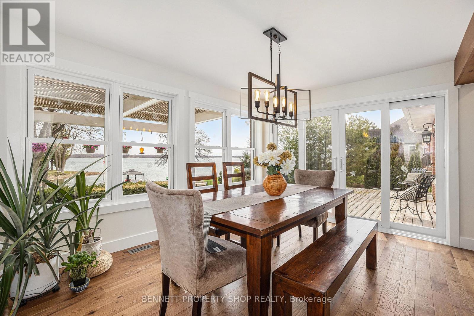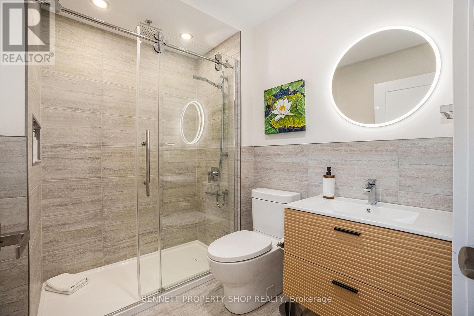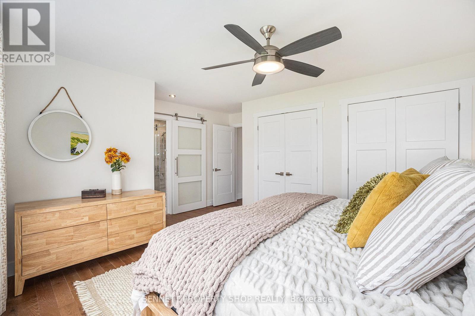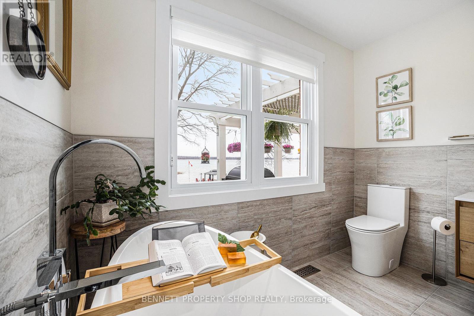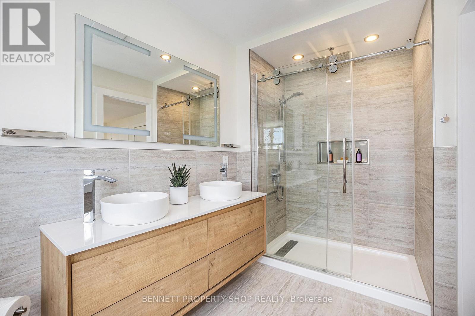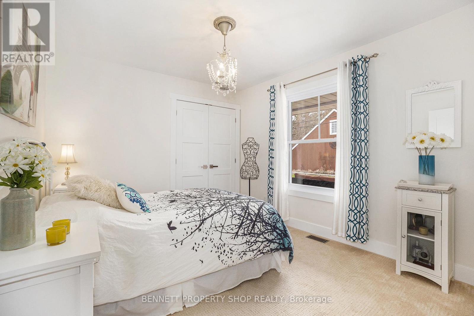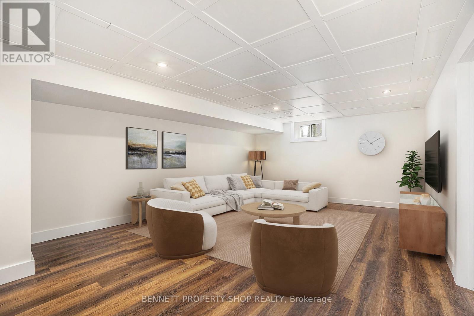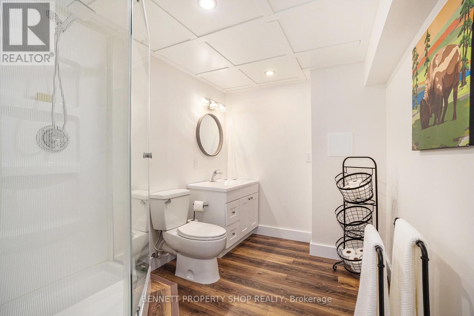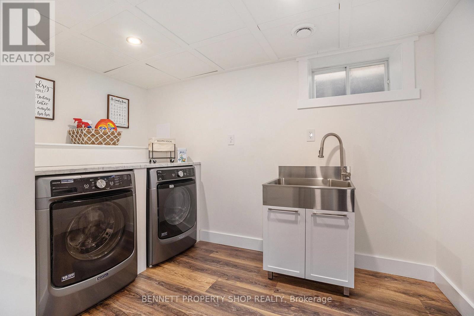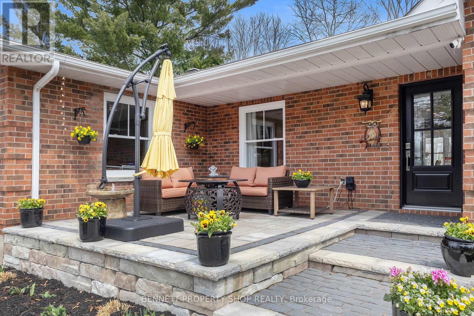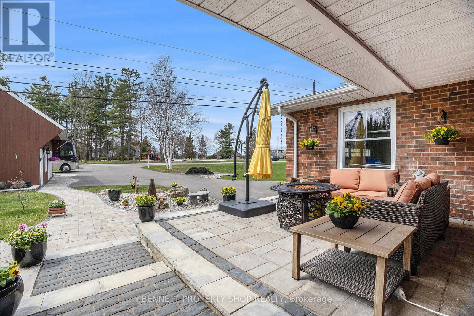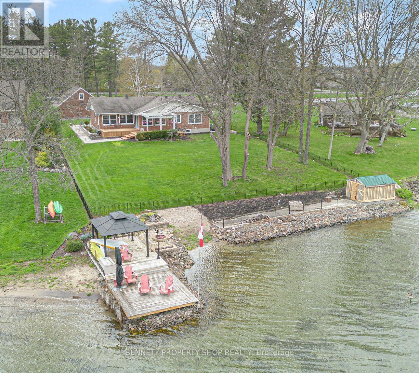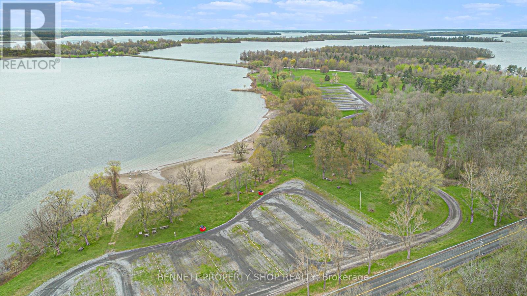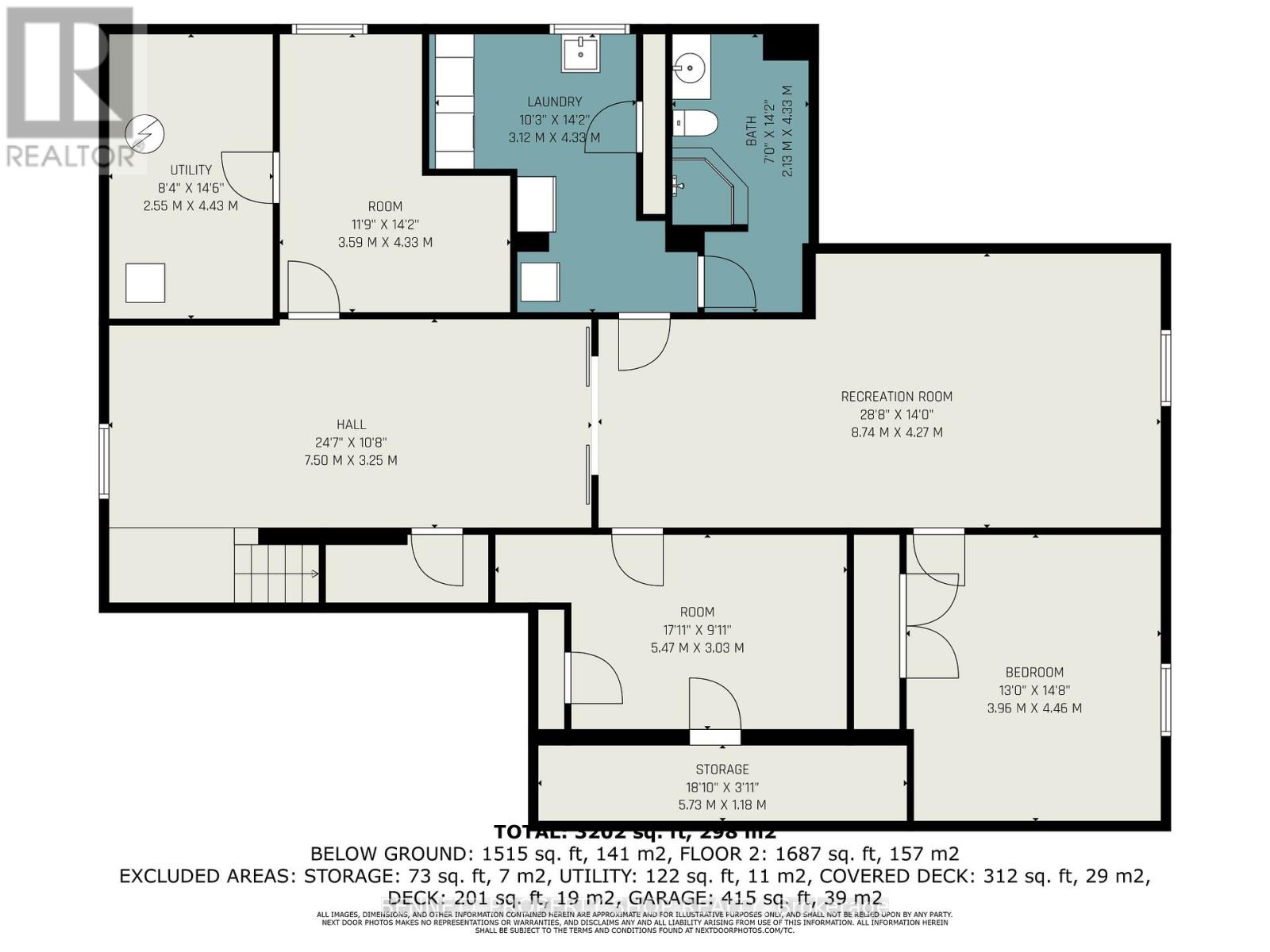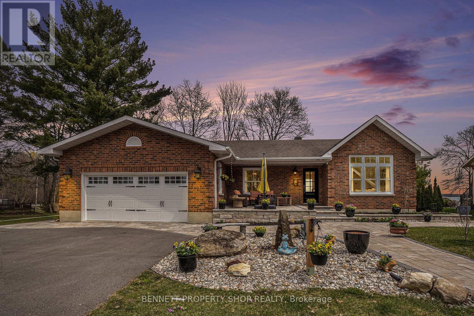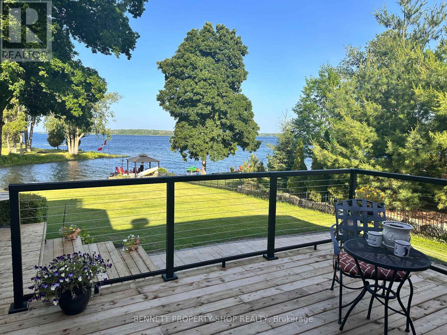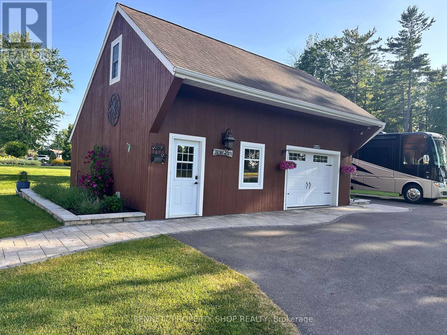16084 Lakeside Drive South Stormont, Ontario K0C 1P0
$1,499,900
Live the life you've dreamed of! Situated in the heart of eastern Ontario's premiere waterfront community, this exquisitely renovated five-bedroom, three-bathroom bungalow along the St. Lawrence River delivers an unmatched lifestyle. With nearly $400,000 in upgrades, this turnkey haven is crafted for those craving luxury and serenity. Every element radiates refinement, from the top-tier Monogram gas appliances in the chef's kitchen to the expansive windows showcasing stunning river vistas from every room. The open-concept living area, anchored by a natural gas fireplace, blends tranquility and practicality, ideal for both unwinding and hosting. Enlarged Windows throughout give you an opportunity to enjoy the stunning waterfront views from every room. Outdoors, the property boasts meticulous landscaping with raised garden beds, new decks, and a reinforced driveway designed to accommodate heavy campers. The waterfront shines with a newly refinished dock, perfect for boating or savoring the calm riverfront atmosphere. The property also features a four-car garage setup: a double attached garage and a two-story detached double garage with gas heat, hydro, and an insulated loft, versatile enough for a workshop, guest suite, or premium storage. Just 50 minutes from two international airports and 5 minutes from the Trans Canada Highway, this home balances secluded elegance with convenience. No detail has been spared in this waterfront bungalow - it's not just a residence but a lifestyle! (id:19720)
Property Details
| MLS® Number | X12142509 |
| Property Type | Single Family |
| Community Name | 714 - Long Sault |
| Easement | Easement |
| Equipment Type | Water Heater |
| Features | Irregular Lot Size, Level |
| Parking Space Total | 10 |
| Rental Equipment Type | Water Heater |
| Structure | Dock |
| View Type | Unobstructed Water View |
| Water Front Type | Waterfront |
Building
| Bathroom Total | 3 |
| Bedrooms Above Ground | 3 |
| Bedrooms Below Ground | 1 |
| Bedrooms Total | 4 |
| Age | 16 To 30 Years |
| Appliances | Dishwasher, Dryer, Stove, Washer, Refrigerator |
| Architectural Style | Bungalow |
| Basement Development | Finished |
| Basement Type | Full (finished) |
| Construction Style Attachment | Detached |
| Cooling Type | Central Air Conditioning |
| Exterior Finish | Brick |
| Fireplace Present | Yes |
| Foundation Type | Concrete |
| Heating Fuel | Natural Gas |
| Heating Type | Forced Air |
| Stories Total | 1 |
| Size Interior | 1,500 - 2,000 Ft2 |
| Type | House |
| Utility Water | Municipal Water |
Parking
| Detached Garage | |
| Garage | |
| R V |
Land
| Access Type | Public Road, Private Docking |
| Acreage | No |
| Landscape Features | Landscaped |
| Sewer | Septic System |
| Size Depth | 200 Ft |
| Size Frontage | 100 Ft |
| Size Irregular | 100 X 200 Ft |
| Size Total Text | 100 X 200 Ft |
| Zoning Description | Res11 |
Rooms
| Level | Type | Length | Width | Dimensions |
|---|---|---|---|---|
| Lower Level | Bedroom 4 | 3.96 m | 4.46 m | 3.96 m x 4.46 m |
| Lower Level | Other | 5.47 m | 3.03 m | 5.47 m x 3.03 m |
| Lower Level | Other | 7.5 m | 3.25 m | 7.5 m x 3.25 m |
| Lower Level | Bathroom | 2.13 m | 4.33 m | 2.13 m x 4.33 m |
| Lower Level | Laundry Room | 3.12 m | 4.33 m | 3.12 m x 4.33 m |
| Lower Level | Bathroom | 2.13 m | 4.33 m | 2.13 m x 4.33 m |
| Lower Level | Other | 3.59 m | 4.33 m | 3.59 m x 4.33 m |
| Lower Level | Utility Room | 2.55 m | 4.43 m | 2.55 m x 4.43 m |
| Lower Level | Recreational, Games Room | 8.74 m | 4.27 m | 8.74 m x 4.27 m |
| Main Level | Foyer | 1.56 m | 3.17 m | 1.56 m x 3.17 m |
| Main Level | Family Room | 4.05 m | 4.33 m | 4.05 m x 4.33 m |
| Main Level | Living Room | 5.71 m | 4.4 m | 5.71 m x 4.4 m |
| Main Level | Kitchen | 4.27 m | 4.43 m | 4.27 m x 4.43 m |
| Main Level | Dining Room | 4.08 m | 3.41 m | 4.08 m x 3.41 m |
| Main Level | Primary Bedroom | 4.92 m | 4.62 m | 4.92 m x 4.62 m |
| Main Level | Bathroom | 2.78 m | 3.77 m | 2.78 m x 3.77 m |
| Main Level | Bedroom 3 | 3.69 m | 3.85 m | 3.69 m x 3.85 m |
| Main Level | Bathroom | 1.87 m | 2.28 m | 1.87 m x 2.28 m |
| Upper Level | Other | 8.75 m | 4.47 m | 8.75 m x 4.47 m |
https://www.realtor.ca/real-estate/28299457/16084-lakeside-drive-south-stormont-714-long-sault
Contact Us
Contact us for more information

Marnie Bennett
Broker
www.bennettpros.com/
www.facebook.com/BennettPropertyShop/
twitter.com/Bennettpros
www.linkedin.com/company/bennett-real-estate-professionals/
1194 Carp Rd
Ottawa, Ontario K2S 1B9
(613) 233-8606
(613) 383-0388

Brett Liscomb
Salesperson
www.bennettpos.com/
1194 Carp Rd
Ottawa, Ontario K2S 1B9
(613) 233-8606
(613) 383-0388


