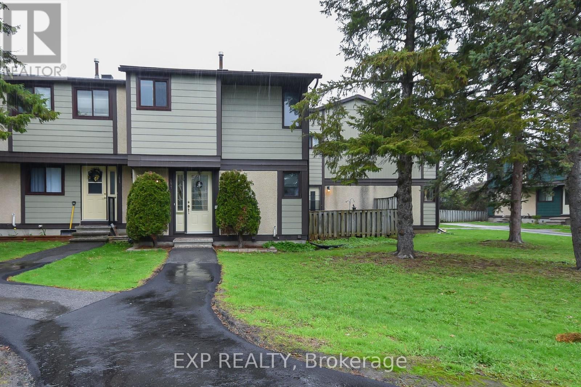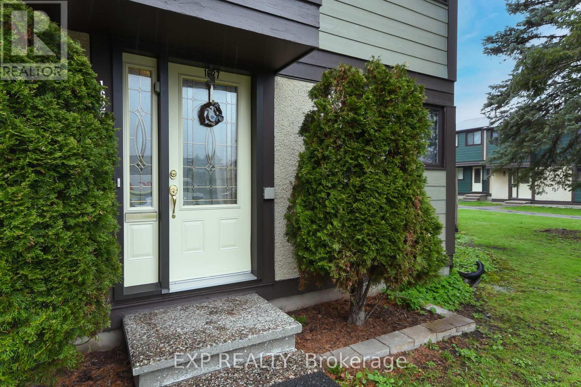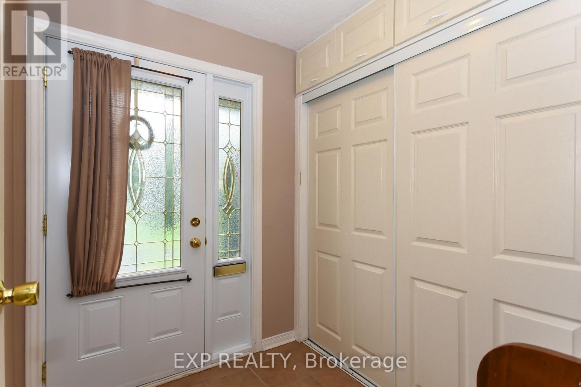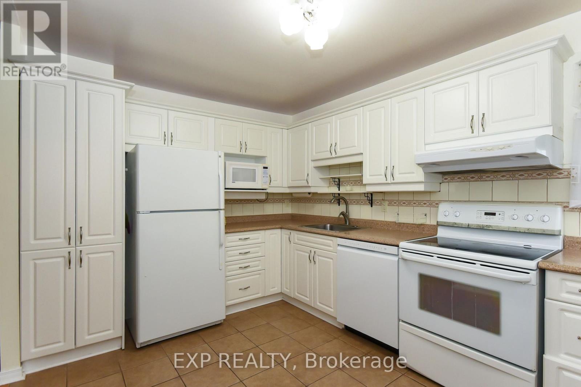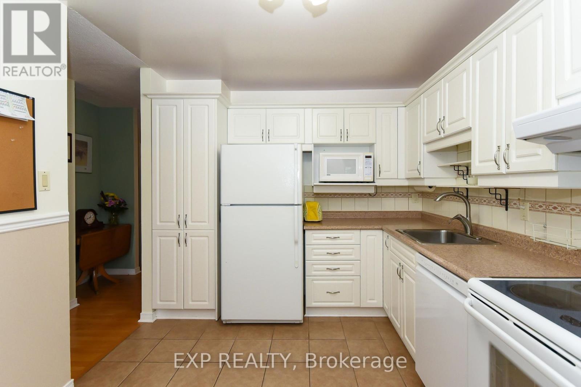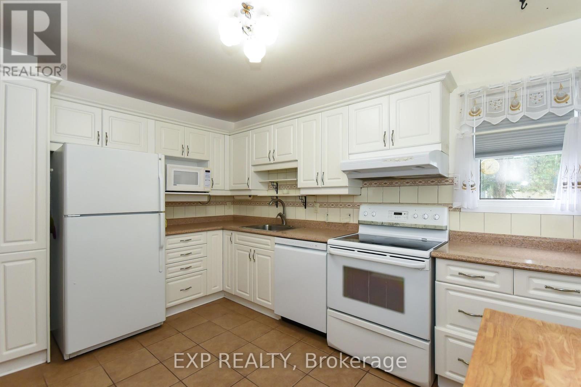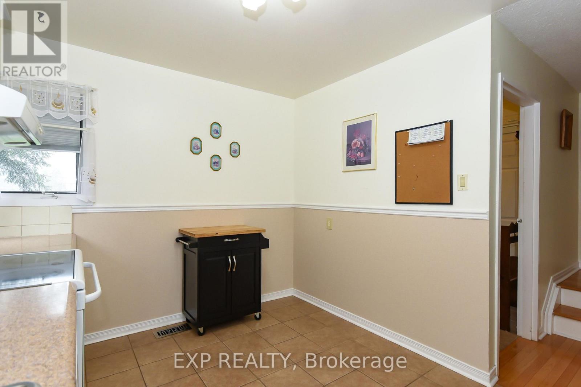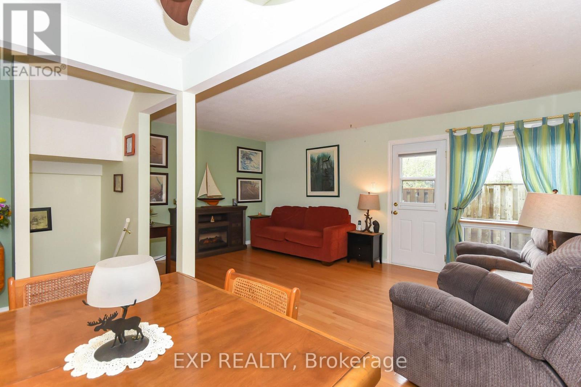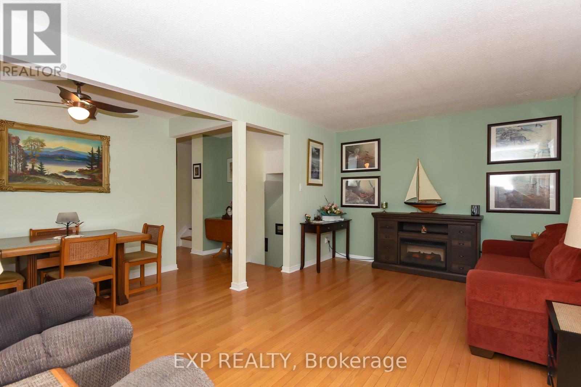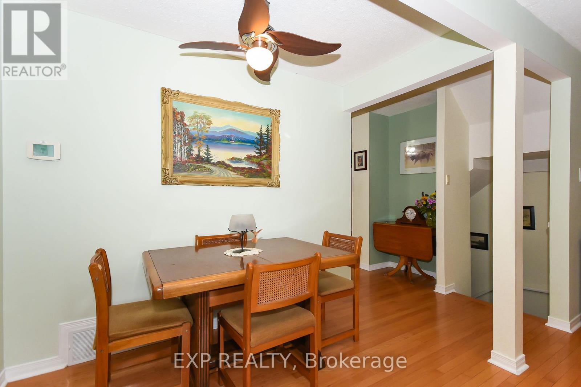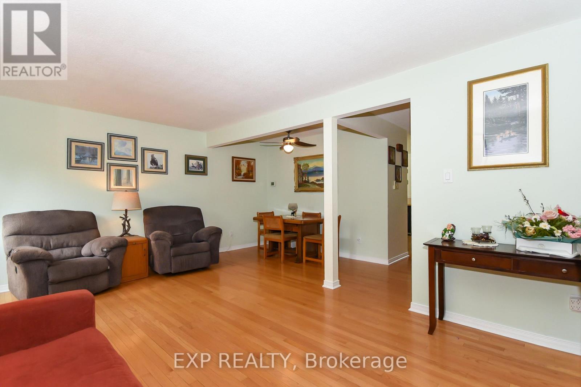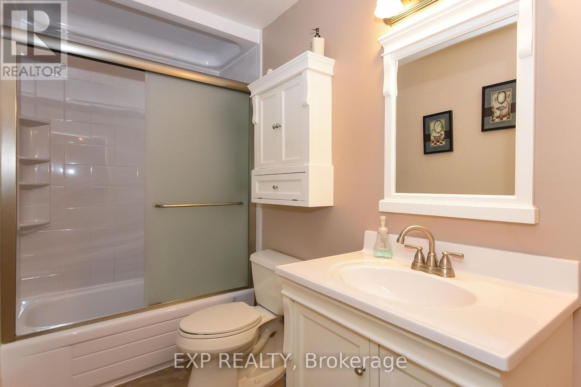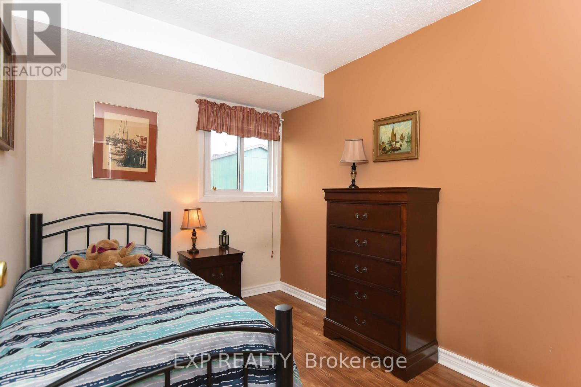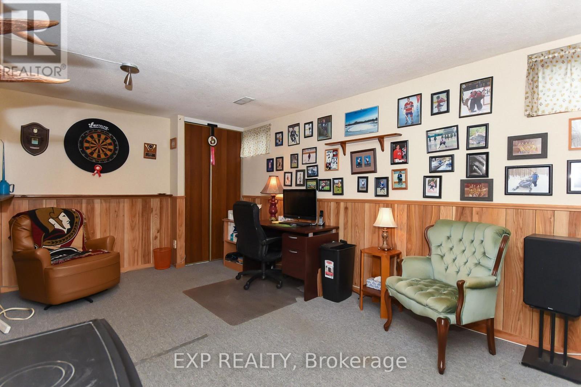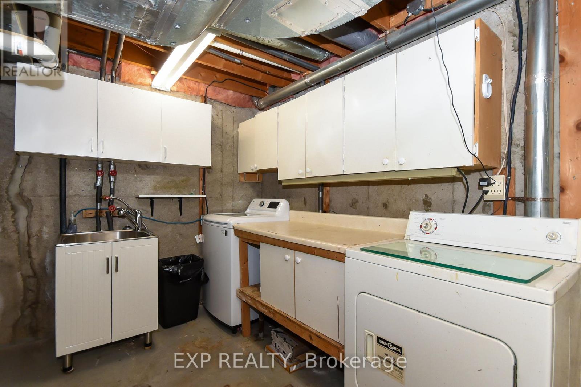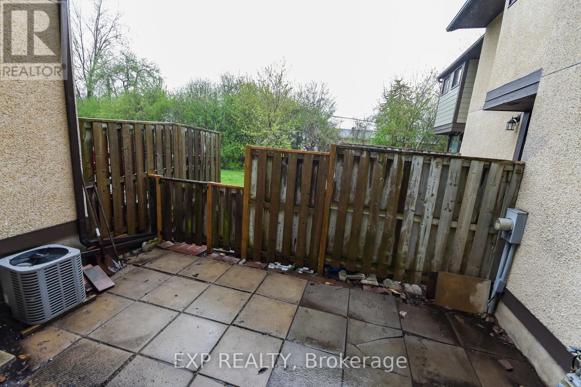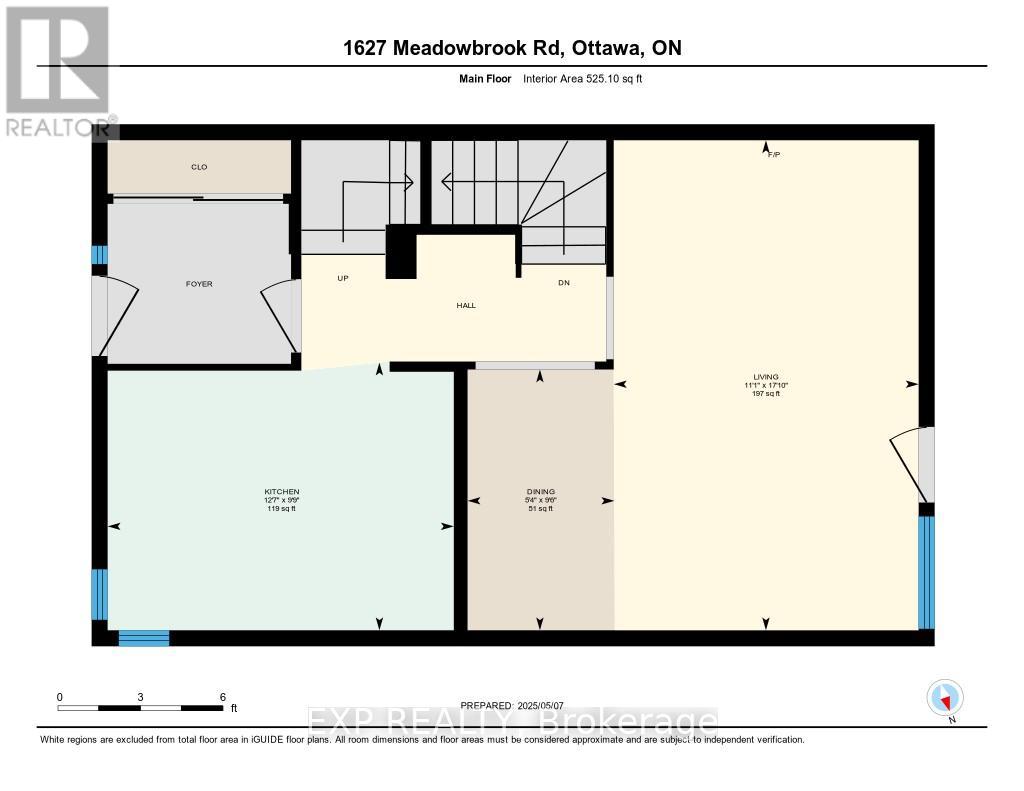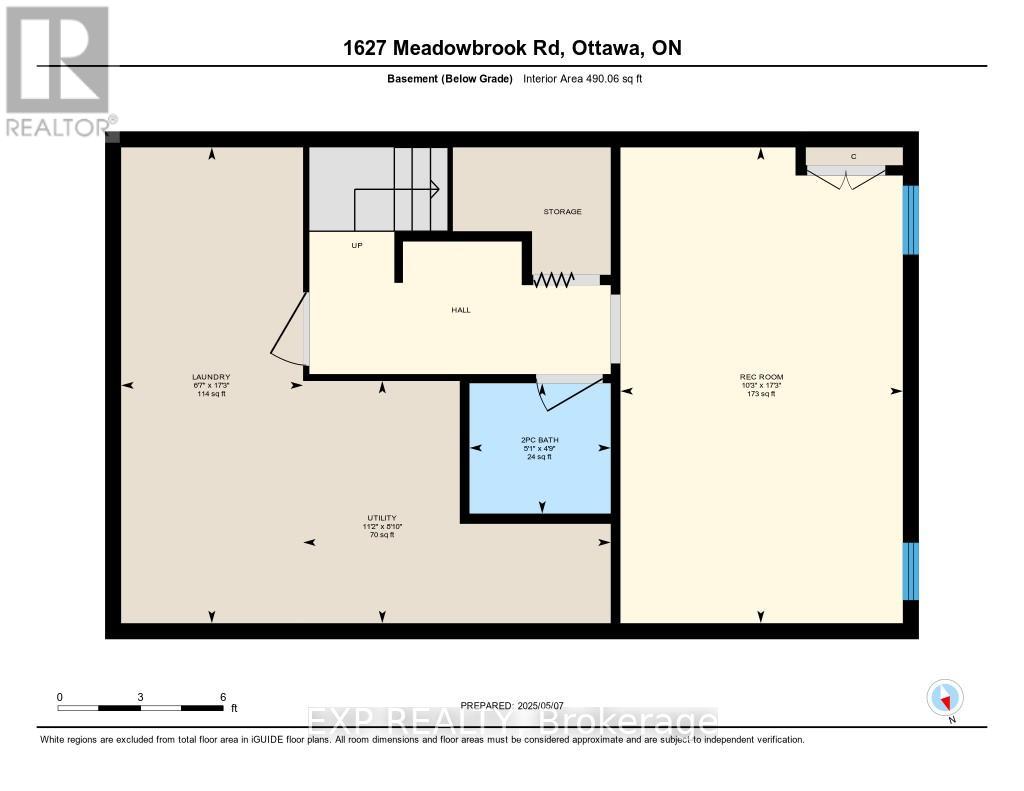1627 Meadowbrook Road Ottawa, Ontario K1B 4W6
$399,900Maintenance, Water, Insurance
$370 Monthly
Maintenance, Water, Insurance
$370 MonthlyLOVELY END UNIT! Condo townhome for sale with 3 bedrooms & 2 in quiet neighborhood. Close to LRT station, Gloucester center, Pineview Golf, park & Costco. Inviting foyer with large closet. Updated bright white kitchen with tile flooring. Open living/dining area with door to private, fenced yard. Beautiful hardwood floors on main & stairs. A total of 3 bedrooms on second level. The primary bedroom is spacious and offers wall to wall closets. Clean full bathroom and good linen storage. The basement features a cozy family room, partial bathroom, laundry/utility room with space for storage or a workshop. Nat gas furnace & central air! 48 hours irrevocable on all offers. (id:19720)
Property Details
| MLS® Number | X12134436 |
| Property Type | Single Family |
| Community Name | 2204 - Pineview |
| Community Features | Pet Restrictions |
| Parking Space Total | 1 |
Building
| Bathroom Total | 2 |
| Bedrooms Above Ground | 3 |
| Bedrooms Total | 3 |
| Appliances | Dryer, Freezer, Stove, Washer, Refrigerator |
| Basement Development | Finished |
| Basement Type | N/a (finished) |
| Cooling Type | Central Air Conditioning |
| Exterior Finish | Stucco |
| Half Bath Total | 1 |
| Heating Fuel | Natural Gas |
| Heating Type | Forced Air |
| Stories Total | 2 |
| Size Interior | 1,000 - 1,199 Ft2 |
| Type | Row / Townhouse |
Parking
| No Garage |
Land
| Acreage | No |
| Zoning Description | Condo |
Rooms
| Level | Type | Length | Width | Dimensions |
|---|---|---|---|---|
| Second Level | Bathroom | 2.92 m | 1.52 m | 2.92 m x 1.52 m |
| Second Level | Primary Bedroom | 4.78 m | 3.41 m | 4.78 m x 3.41 m |
| Second Level | Bedroom 2 | 3.41 m | 2.95 m | 3.41 m x 2.95 m |
| Second Level | Bedroom 3 | 3.13 m | 2.43 m | 3.13 m x 2.43 m |
| Basement | Family Room | 5.27 m | 3.13 m | 5.27 m x 3.13 m |
| Basement | Utility Room | 2.46 m | 3.41 m | 2.46 m x 3.41 m |
| Basement | Laundry Room | 5.27 m | 2.04 m | 5.27 m x 2.04 m |
| Main Level | Kitchen | 3.87 m | 3.01 m | 3.87 m x 3.01 m |
| Main Level | Living Room | 5.21 m | 3.38 m | 5.21 m x 3.38 m |
| Main Level | Foyer | 2.01 m | 1.767 m | 2.01 m x 1.767 m |
| Main Level | Dining Room | 2.92 m | 1.65 m | 2.92 m x 1.65 m |
https://www.realtor.ca/real-estate/28282221/1627-meadowbrook-road-ottawa-2204-pineview
Contact Us
Contact us for more information

Christian Charron
Salesperson
christiancharron.ca/
www.facebook.com/ChrisCharronEXP
424 Catherine St Unit 200
Ottawa, Ontario K1R 5T8
(866) 530-7737
(647) 849-3180
www.exprealty.ca/

Elaine Simard
Salesperson
www.elainesimard.ca/
424 Catherine St Unit 200
Ottawa, Ontario K1R 5T8
(866) 530-7737
(647) 849-3180
www.exprealty.ca/


