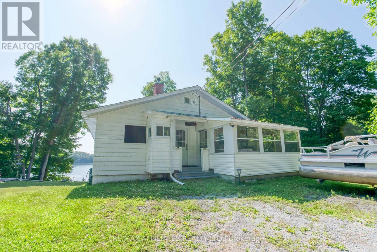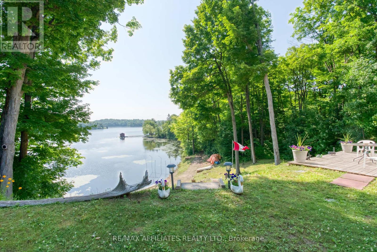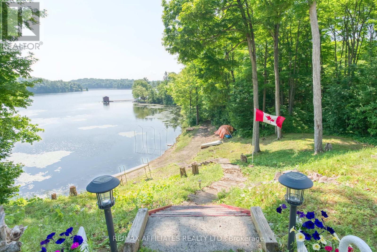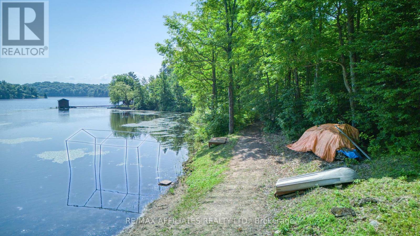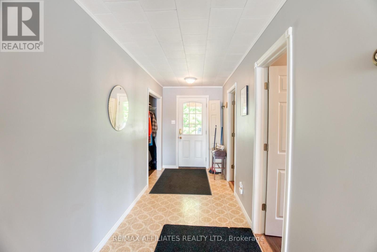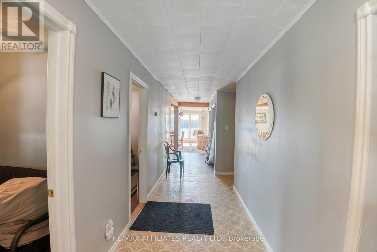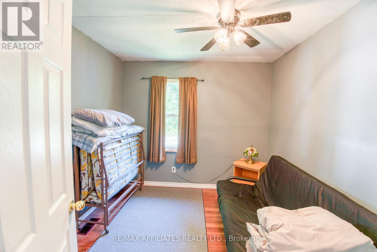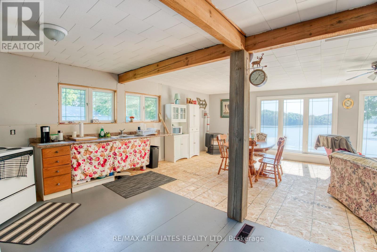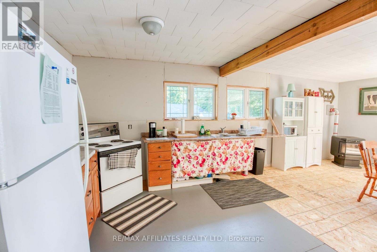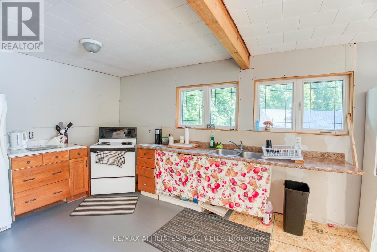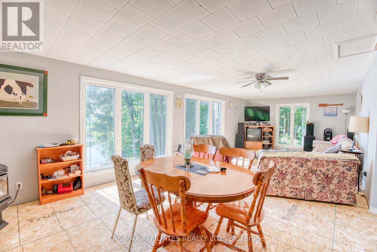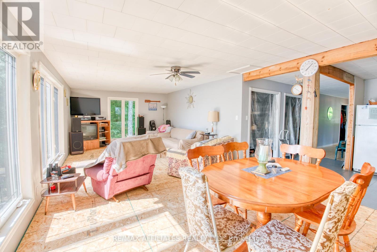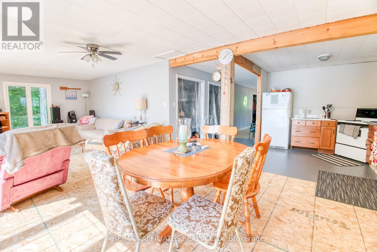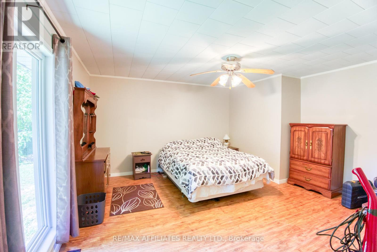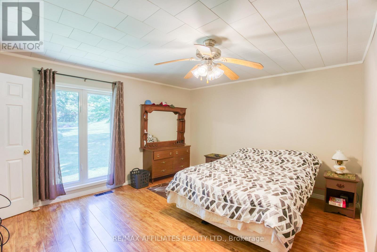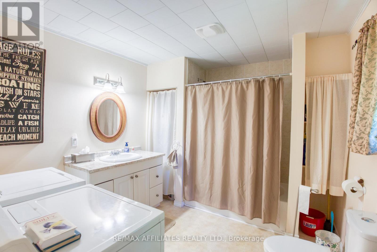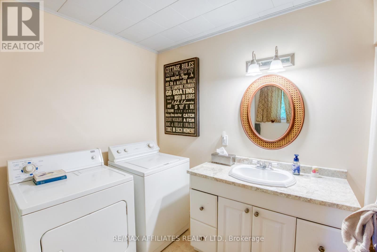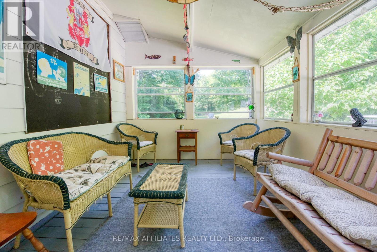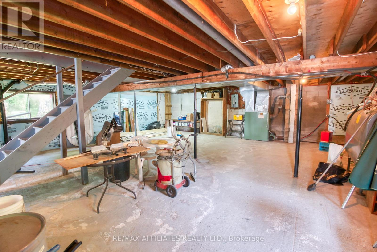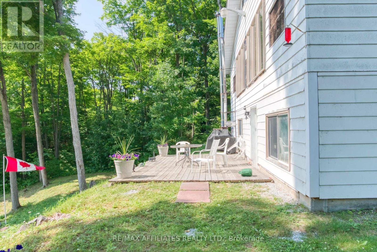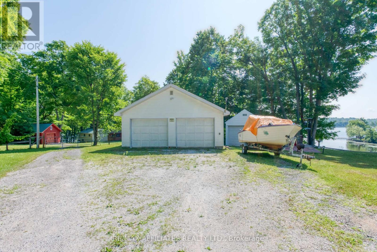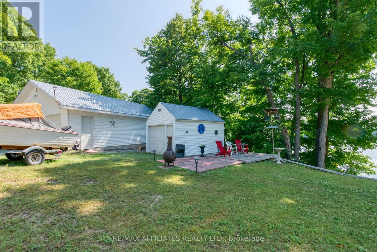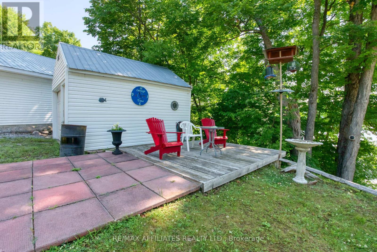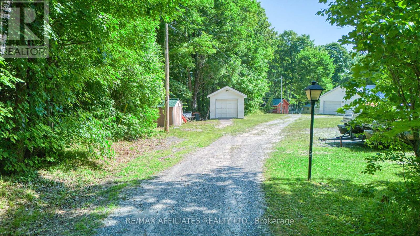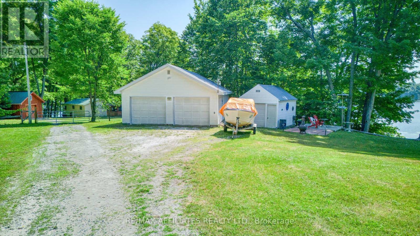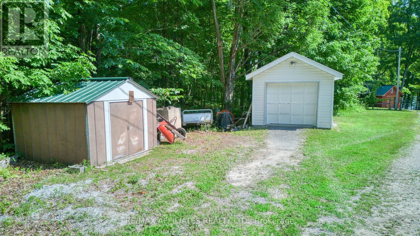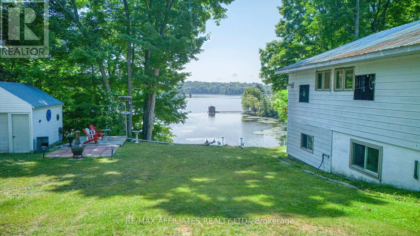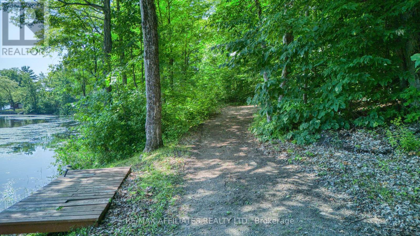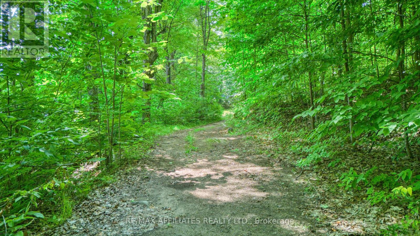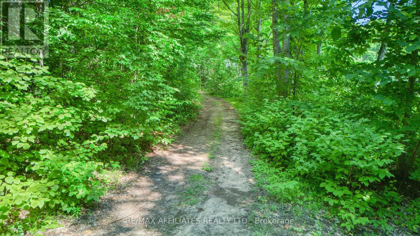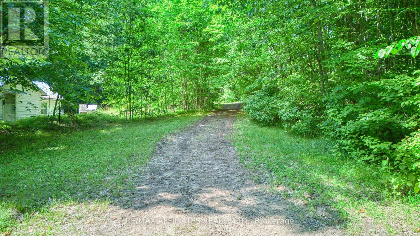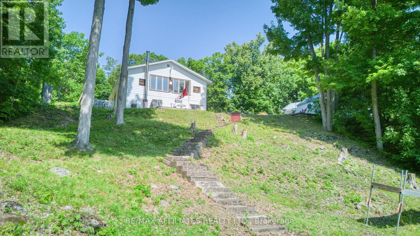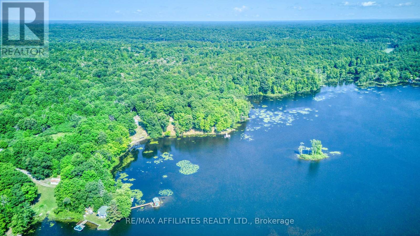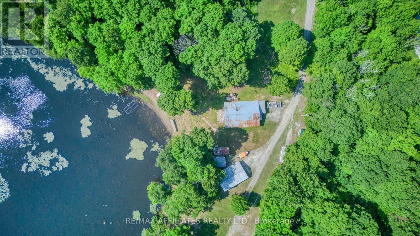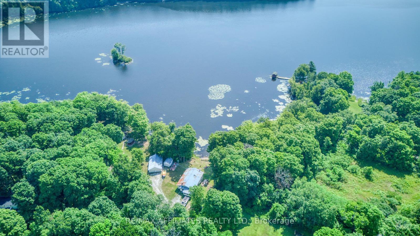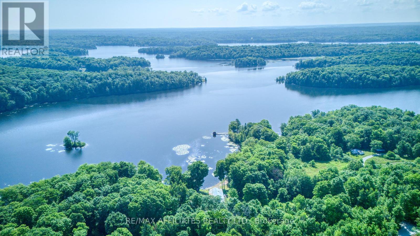163a Brash Lane Frontenac, Ontario K0H 2B0
$589,000
Welcome to Your Year-Round Lakeside Getaway on Bobs Lake! Tucked away on over 3 acres of private, wooded beauty and offering a rare 400' of natural shoreline, this charming three-bedroom, year-round home is where memories are made. Whether you're swimming, boating, fishing, hosting summer BBQs with family, or sipping your morning coffee overlooking the peaceful waters of Bobs Lake, every moment here feels like a getaway. The home features a bright main floor level with large open concept kitchen and living room. This space would be ideal with a few improvements like garden doors opening onto a large deck in future or add in that screened in po9rch overlooking the water that will add to your enjoyment of your time outdoors! Embrace the best of all seasons here - warm summer days on the water, cozy autumn evenings by the fire, and quiet winter retreats surrounded by nature. And the space doesn't stop there - this property comes with the best outbuildings. For storage and workshop space there is an oversized double garage, 2 single garages and a small shed, offering room for all your outdoor gear, water toys, or workshop dreams. The natural waterfront leads to deeper waters just beyond the point and there is a small road down to the waterfront so you can easily take your water toys up and out to storage. 3 acres of well treed privacy give you plenty of room to garden or just enjoy the quiet. Whether you're into boating, snowmobiling, or just enjoying the peaceful solitude, this property offers it all. Its more than a home, its a lifestyle and the beginning of unforgettable lakefront memories. (id:19720)
Property Details
| MLS® Number | X12284858 |
| Property Type | Single Family |
| Community Name | 47 - Frontenac South |
| Amenities Near By | Beach |
| Community Features | Fishing |
| Easement | Right Of Way |
| Features | Wooded Area, Irregular Lot Size, Lane, Carpet Free |
| Parking Space Total | 10 |
| Structure | Deck, Porch, Shed, Dock |
| View Type | View, Lake View, View Of Water, Direct Water View |
| Water Front Type | Waterfront |
Building
| Bathroom Total | 1 |
| Bedrooms Above Ground | 3 |
| Bedrooms Total | 3 |
| Age | 51 To 99 Years |
| Appliances | Water Heater, Dryer, Stove, Washer, Refrigerator |
| Architectural Style | Bungalow |
| Basement Development | Unfinished |
| Basement Type | Full (unfinished) |
| Construction Style Attachment | Detached |
| Exterior Finish | Vinyl Siding |
| Fireplace Fuel | Pellet |
| Fireplace Present | Yes |
| Fireplace Total | 1 |
| Fireplace Type | Stove |
| Foundation Type | Block |
| Heating Fuel | Oil |
| Heating Type | Forced Air |
| Stories Total | 1 |
| Size Interior | 1,100 - 1,500 Ft2 |
| Type | House |
Parking
| Detached Garage | |
| Garage |
Land
| Access Type | Water Access, Private Road, Private Docking |
| Acreage | Yes |
| Land Amenities | Beach |
| Landscape Features | Landscaped |
| Sewer | Septic System |
| Size Depth | 366 Ft |
| Size Frontage | 400 Ft |
| Size Irregular | 400 X 366 Ft |
| Size Total Text | 400 X 366 Ft|2 - 4.99 Acres |
| Surface Water | Lake/pond |
| Zoning Description | Residential - Single Family On Water |
Rooms
| Level | Type | Length | Width | Dimensions |
|---|---|---|---|---|
| Basement | Utility Room | 9.44 m | 4.41 m | 9.44 m x 4.41 m |
| Main Level | Living Room | 6.4 m | 5.79 m | 6.4 m x 5.79 m |
| Main Level | Kitchen | 3.4 m | 3.35 m | 3.4 m x 3.35 m |
| Main Level | Bathroom | 3 m | 3 m | 3 m x 3 m |
| Main Level | Bedroom | 3.04 m | 3.4 m | 3.04 m x 3.4 m |
| Main Level | Bedroom 2 | 3.14 m | 2.74 m | 3.14 m x 2.74 m |
| Main Level | Bedroom 3 | 3.04 m | 3 m | 3.04 m x 3 m |
| Main Level | Sunroom | 3.75 m | 2.75 m | 3.75 m x 2.75 m |
| Main Level | Foyer | 4.57 m | 2.92 m | 4.57 m x 2.92 m |
Utilities
| Electricity | Installed |
| Electricity Connected | Connected |
| Wireless | Available |
Contact Us
Contact us for more information
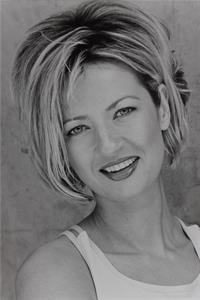
Tanya Lemcke
Broker
www.remaxwestport.ca/
34-A Main Street
Westport, Ontario K0G 1X0
(613) 273-2021

Brad Wing
Salesperson
www.remaxwestport.ca/
34-A Main Street
Westport, Ontario K0G 1X0
(613) 273-2021


