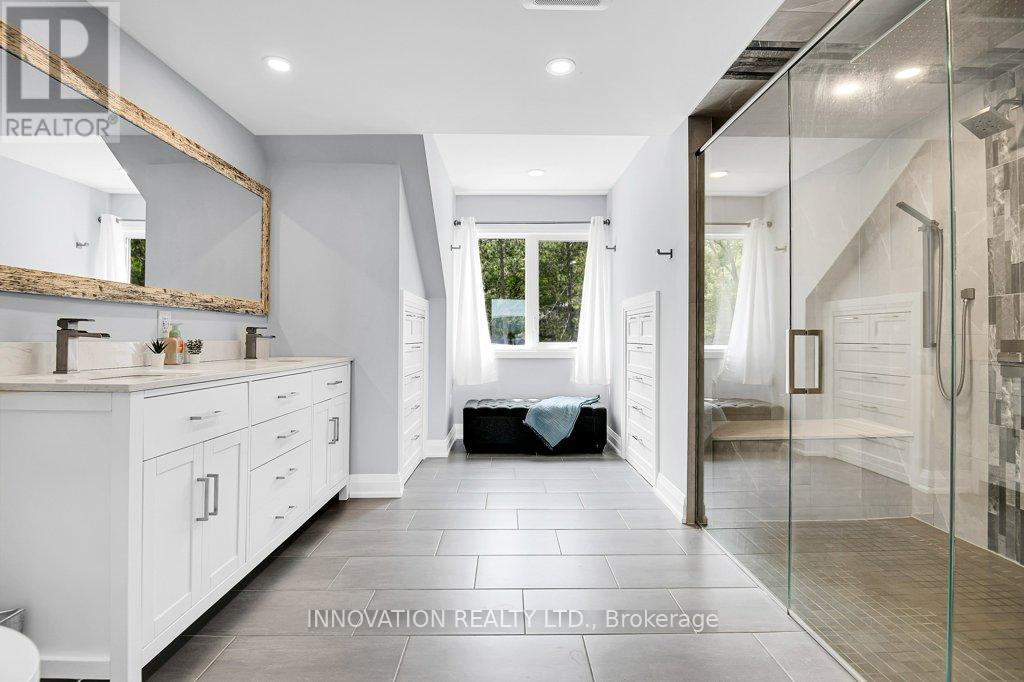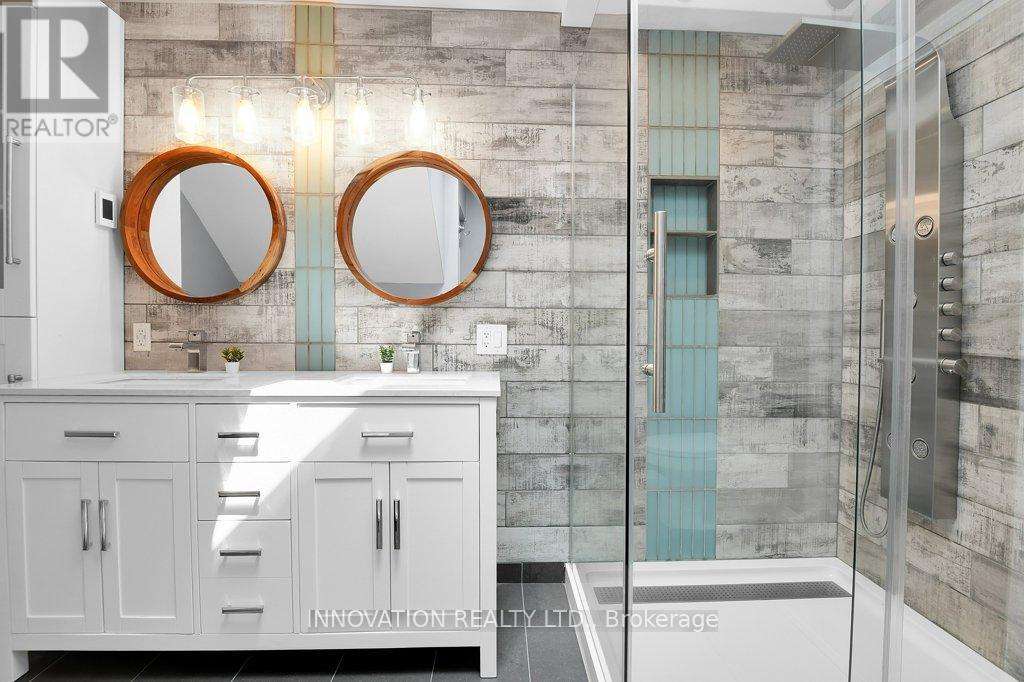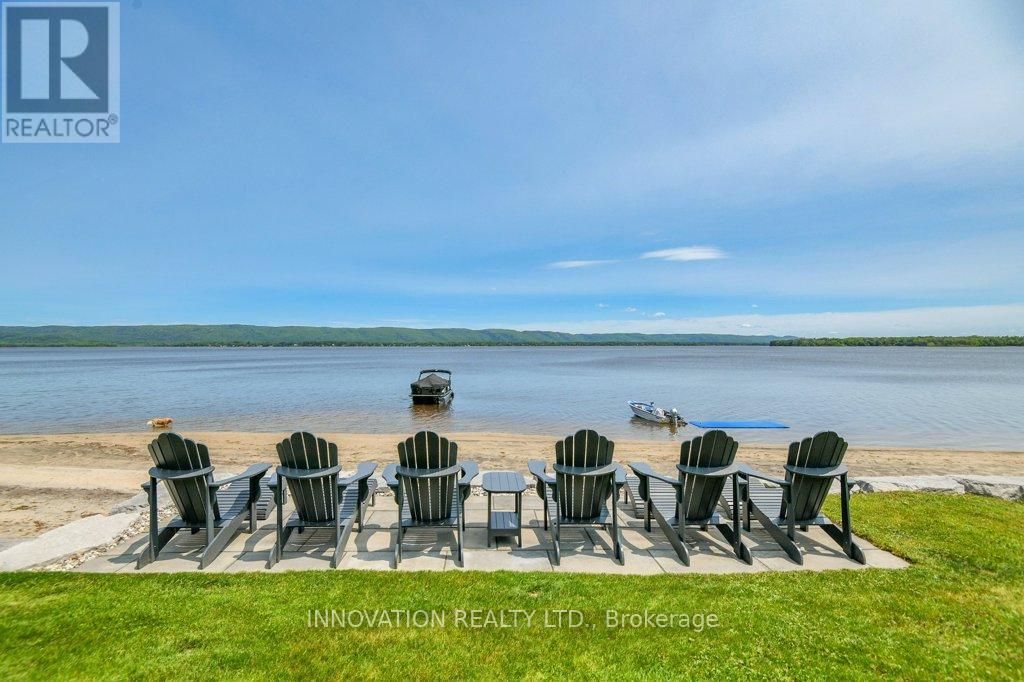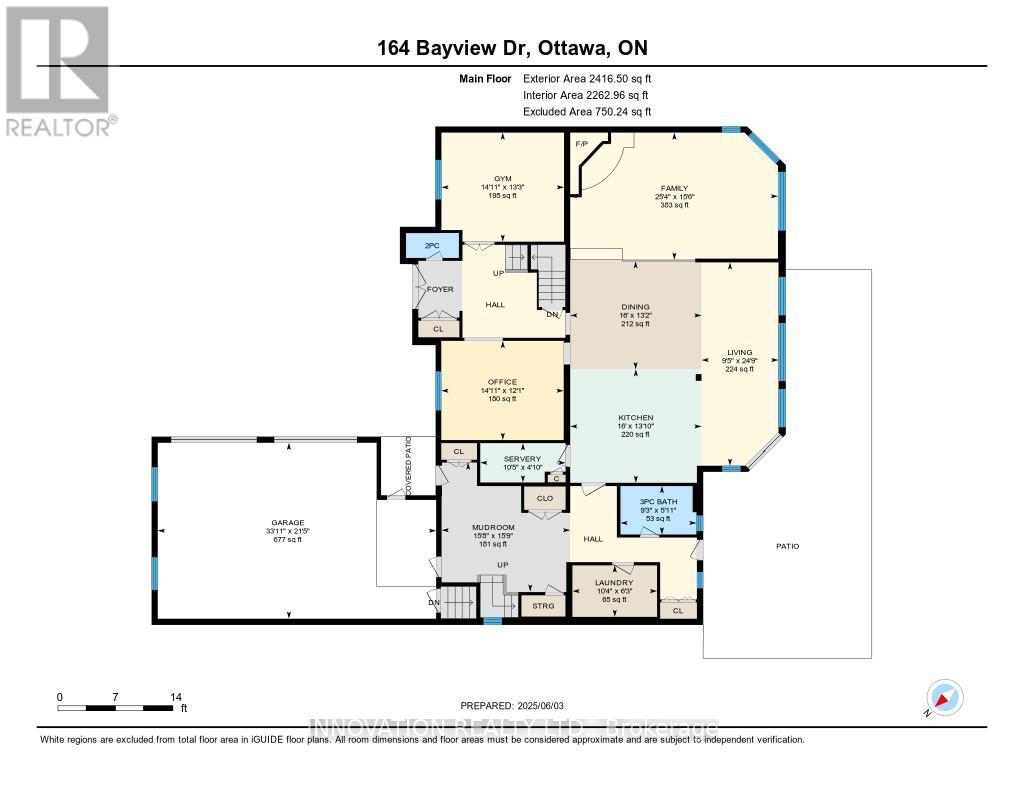164 Bayview Drive Ottawa, Ontario K0A 3M0
$2,500,000
Stunning Cape Cod style luxury beach house! Now this is a lifestyle beyond compare. Every detail of this property has been updated to suit the most discerning buyer. The scale of this home has each living area spacious with no compromises. The open concept designer Kitchen, Dining area, Family room and Living room are entertaining size yet feel so comfortable and welcoming. Huge windows in all primary rooms capture the ever changing views of the bay, the river and the Gatineau Hills. Naturally sourced hickory floors, aged barnboard accent wall, ancient timber mantelpiece are all a nod to the rustic beauty of this beach front property. Sit by the bonfire and enjoy the manicured lawn and gardens with friends and family. The four bedroom main house is perfect for family and for overnight guests. Primary Suite has a sumptuous Ensuite bath with huge shower and a walk in closet set up for any city girl. The suite with its own private washroom, Living/Dining and Kitchen plus bedroom area have many possibilities: nanny suite, in-law suite, guest rental, private guests.Elevated lawn leads to a natural retaining wall and stone steps to the beach. This is a truly unique opportunity on 100 feet of privately owned beach.Year round activities include boating, kayaking, fishing, skating, cross country skiing, ice fishing, snowmobiling and more. This is The Art of Living. (id:19720)
Property Details
| MLS® Number | X12205054 |
| Property Type | Single Family |
| Community Name | 9301 - Constance Bay |
| Easement | Unknown |
| Features | Flat Site, Sump Pump |
| Parking Space Total | 12 |
| Structure | Patio(s) |
| View Type | River View, View Of Water, Direct Water View |
| Water Front Type | Waterfront |
Building
| Bathroom Total | 5 |
| Bedrooms Above Ground | 5 |
| Bedrooms Total | 5 |
| Age | 31 To 50 Years |
| Amenities | Fireplace(s) |
| Appliances | Hot Tub, Central Vacuum, Water Heater - Tankless, Dishwasher, Dryer, Freezer, Garage Door Opener, Hood Fan, Microwave, Oven, Water Heater, Washer, Wine Fridge, Refrigerator |
| Basement Development | Unfinished |
| Basement Features | Separate Entrance |
| Basement Type | N/a, N/a (unfinished) |
| Construction Style Attachment | Detached |
| Cooling Type | Central Air Conditioning |
| Exterior Finish | Stucco, Brick |
| Fireplace Present | Yes |
| Fireplace Total | 1 |
| Foundation Type | Poured Concrete |
| Half Bath Total | 1 |
| Heating Fuel | Natural Gas |
| Heating Type | Forced Air |
| Stories Total | 2 |
| Size Interior | 3,500 - 5,000 Ft2 |
| Type | House |
Parking
| Attached Garage | |
| Garage |
Land
| Access Type | Public Road, Private Docking |
| Acreage | No |
| Landscape Features | Landscaped |
| Sewer | Septic System |
| Size Depth | 230 Ft |
| Size Frontage | 100 Ft |
| Size Irregular | 100 X 230 Ft |
| Size Total Text | 100 X 230 Ft |
| Zoning Description | V1h [350r] |
Rooms
| Level | Type | Length | Width | Dimensions |
|---|---|---|---|---|
| Second Level | Primary Bedroom | 4.55 m | 4.73 m | 4.55 m x 4.73 m |
| Second Level | Bathroom | 3.92 m | 4.6 m | 3.92 m x 4.6 m |
| Second Level | Other | 3.45 m | 2.83 m | 3.45 m x 2.83 m |
| Second Level | Bedroom 2 | 4.72 m | 4.64 m | 4.72 m x 4.64 m |
| Second Level | Bedroom 3 | 3.85 m | 3.61 m | 3.85 m x 3.61 m |
| Second Level | Bedroom 4 | 3.77 m | 3.61 m | 3.77 m x 3.61 m |
| Second Level | Bedroom 5 | 5.39 m | 6.38 m | 5.39 m x 6.38 m |
| Second Level | Bathroom | 3.48 m | 2.62 m | 3.48 m x 2.62 m |
| Second Level | Bathroom | 2.77 m | 1.91 m | 2.77 m x 1.91 m |
| Second Level | Sitting Room | 1.87 m | 3.61 m | 1.87 m x 3.61 m |
| Second Level | Kitchen | 5.44 m | 3.95 m | 5.44 m x 3.95 m |
| Main Level | Living Room | 4.72 m | 7.72 m | 4.72 m x 7.72 m |
| Main Level | Family Room | 7.55 m | 2.86 m | 7.55 m x 2.86 m |
| Main Level | Dining Room | 4.01 m | 4.88 m | 4.01 m x 4.88 m |
| Main Level | Kitchen | 4.22 m | 4.88 m | 4.22 m x 4.88 m |
| Main Level | Office | 3.68 m | 4.55 m | 3.68 m x 4.55 m |
| Main Level | Exercise Room | 4.05 m | 4.55 m | 4.05 m x 4.55 m |
| Main Level | Pantry | 1.46 m | 3.17 m | 1.46 m x 3.17 m |
| Main Level | Laundry Room | 1.91 m | 3.14 m | 1.91 m x 3.14 m |
| Main Level | Bathroom | 0.92 m | 1.96 m | 0.92 m x 1.96 m |
| Main Level | Bathroom | 1.8 m | 2.82 m | 1.8 m x 2.82 m |
| Main Level | Mud Room | 4.79 m | 4.78 m | 4.79 m x 4.78 m |
Utilities
| Electricity | Installed |
https://www.realtor.ca/real-estate/28435280/164-bayview-drive-ottawa-9301-constance-bay
Contact Us
Contact us for more information
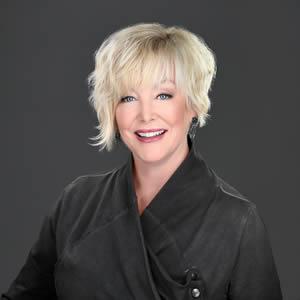
Mary Lou Donohue
Salesperson
www.distinctivehomesteam.ca/
www.facebook.com/DistinctiveHomesTeam/
twitter.com/DstnctvHmsTeam
www.linkedin.com/in/mary-lou-donohue-8593a441/
8221 Campeau Drive Unit B
Kanata, Ontario K2T 0A2
(613) 755-2278
(613) 755-2279
www.innovationrealty.ca/




























