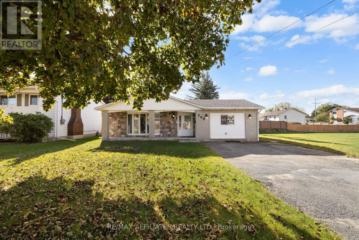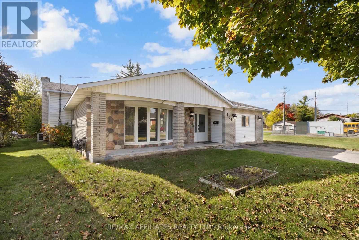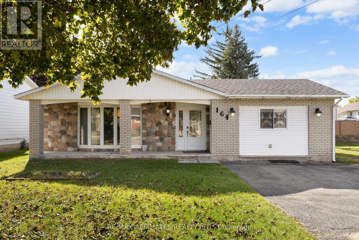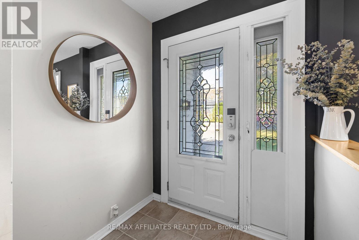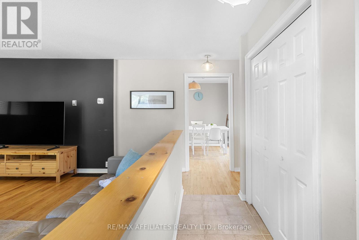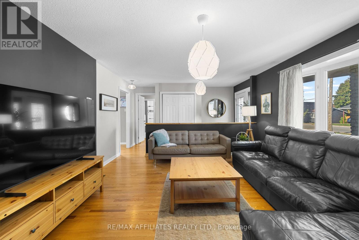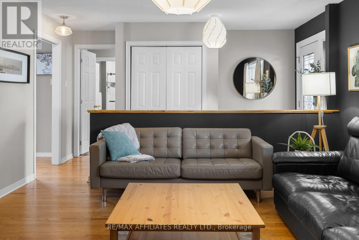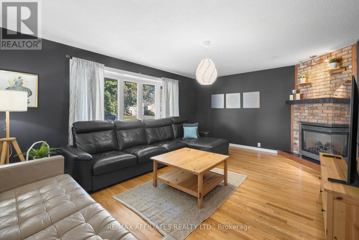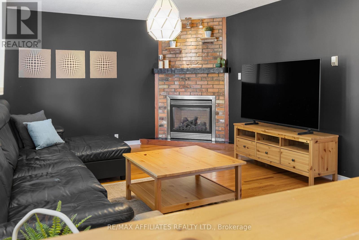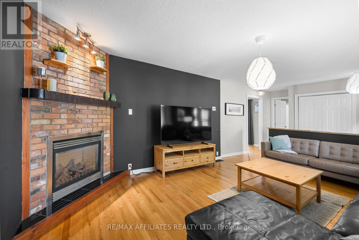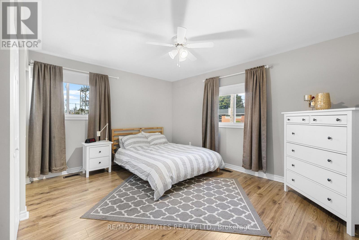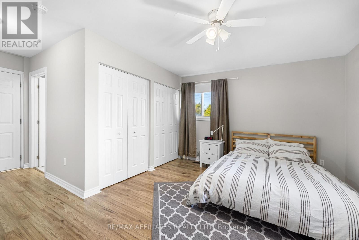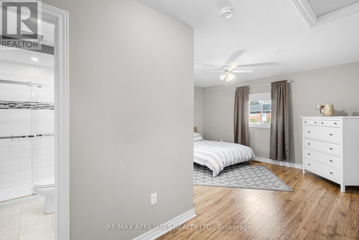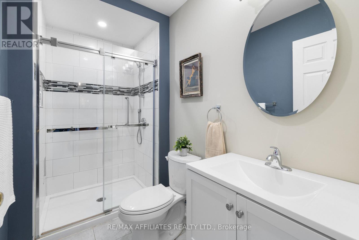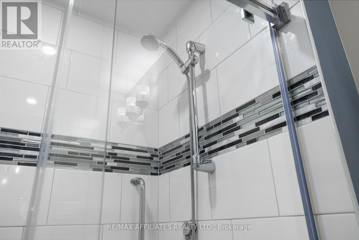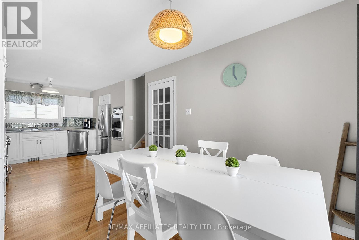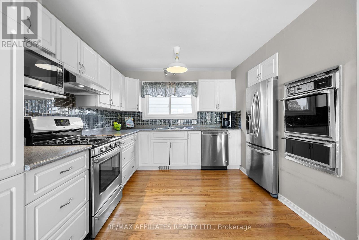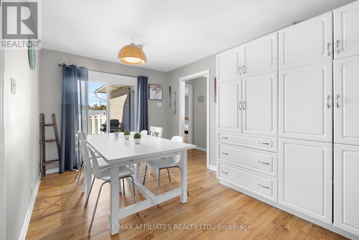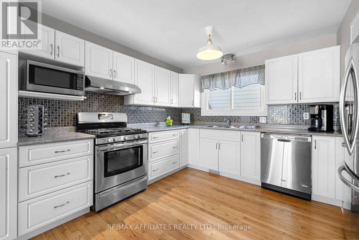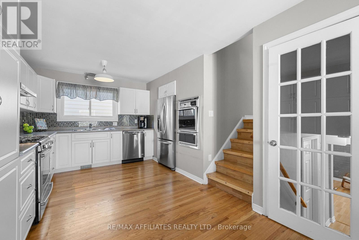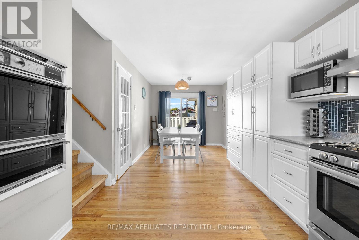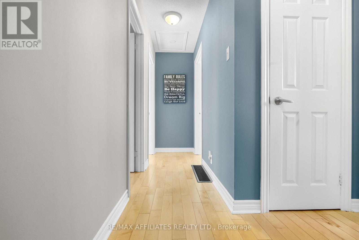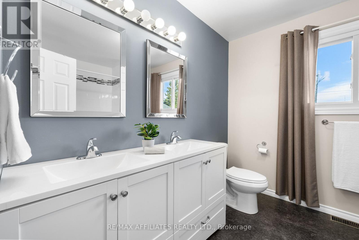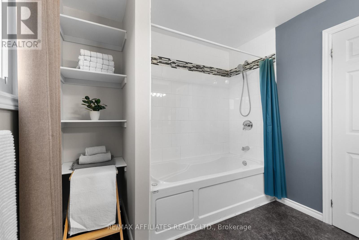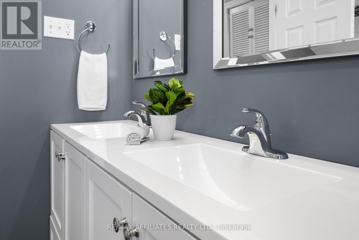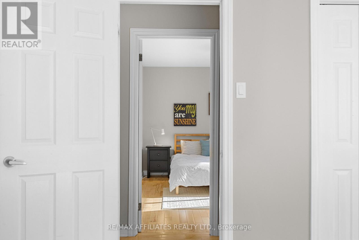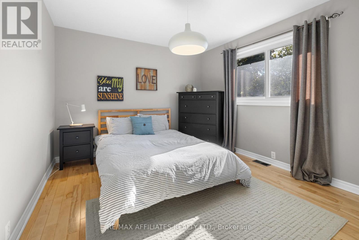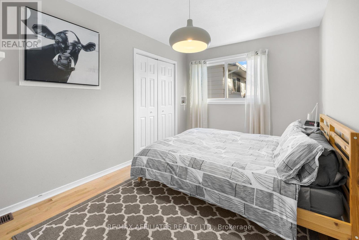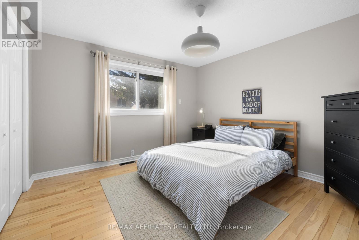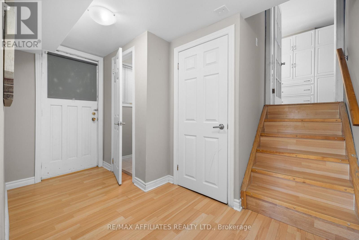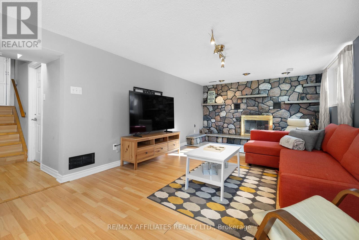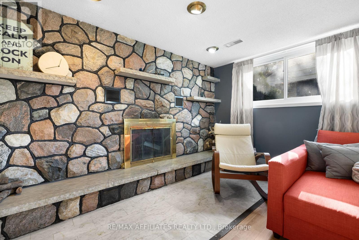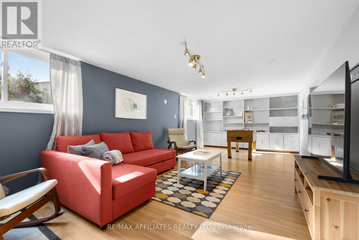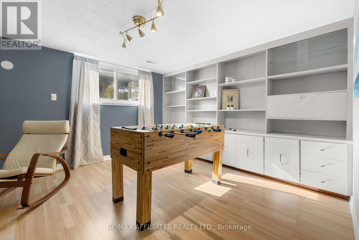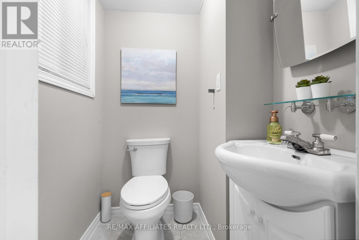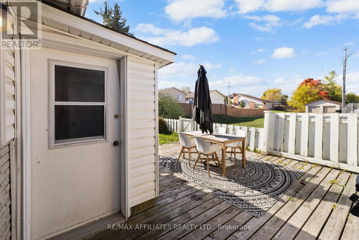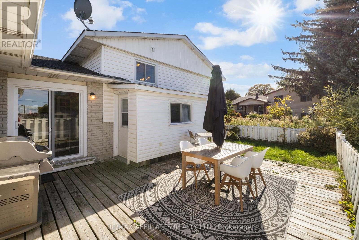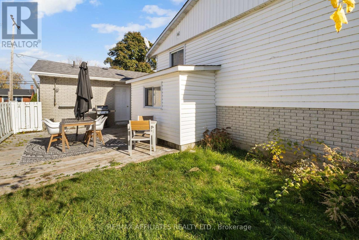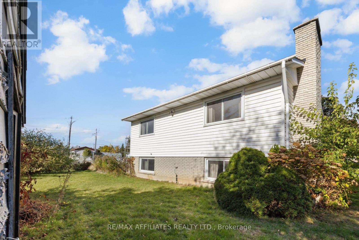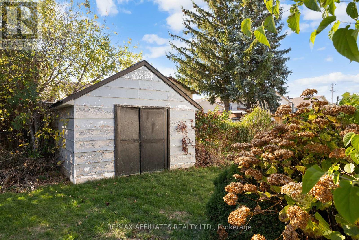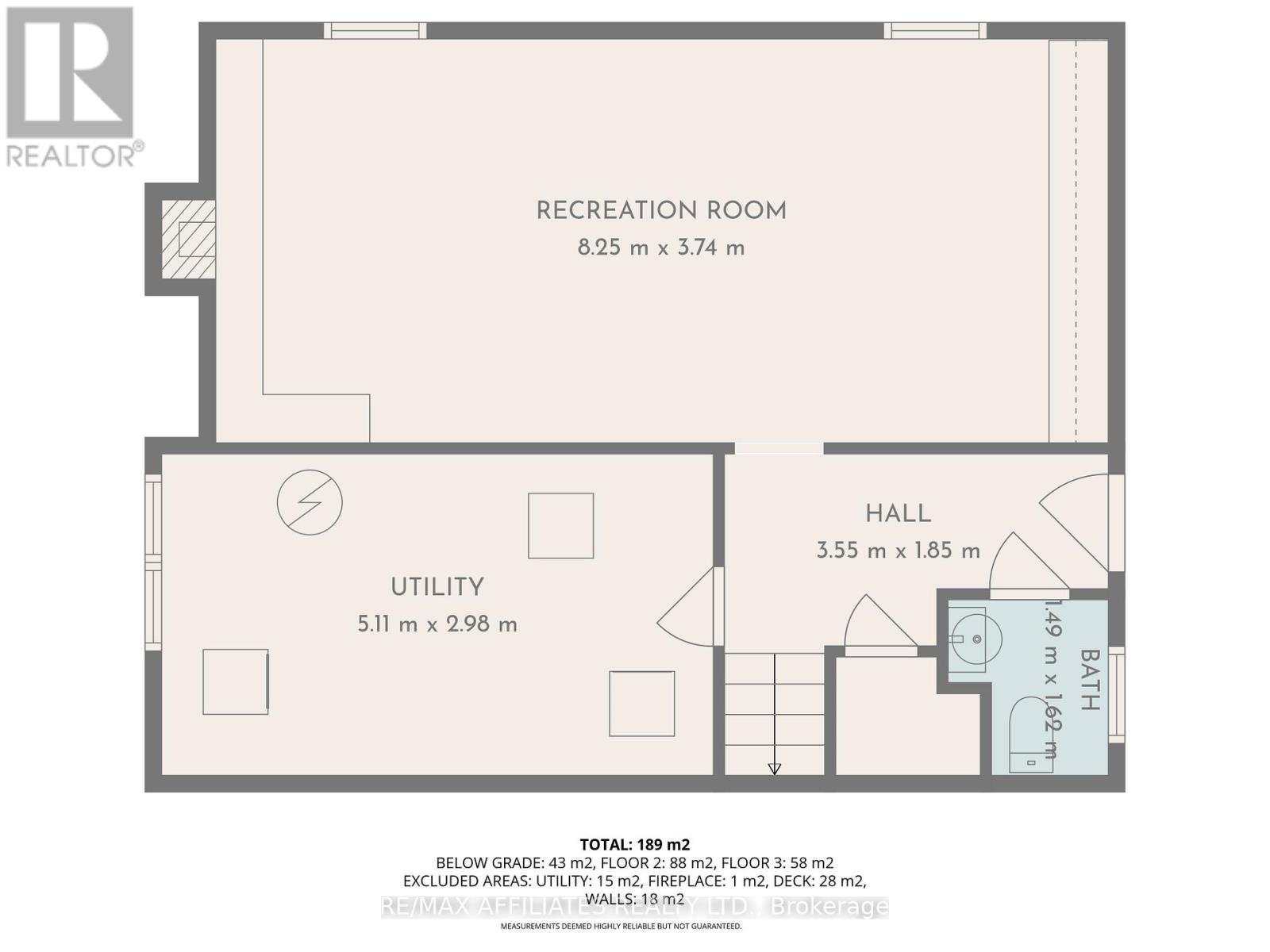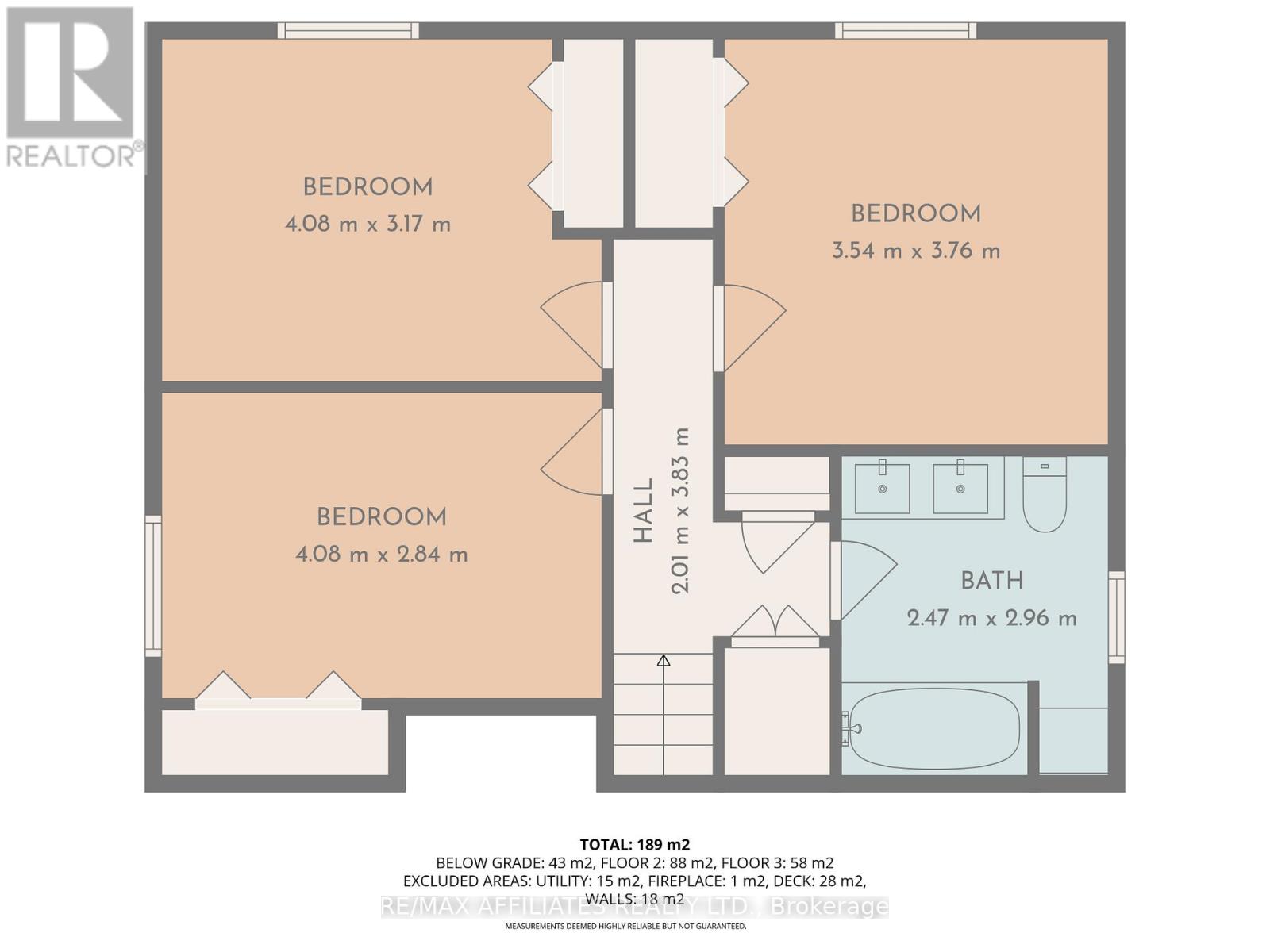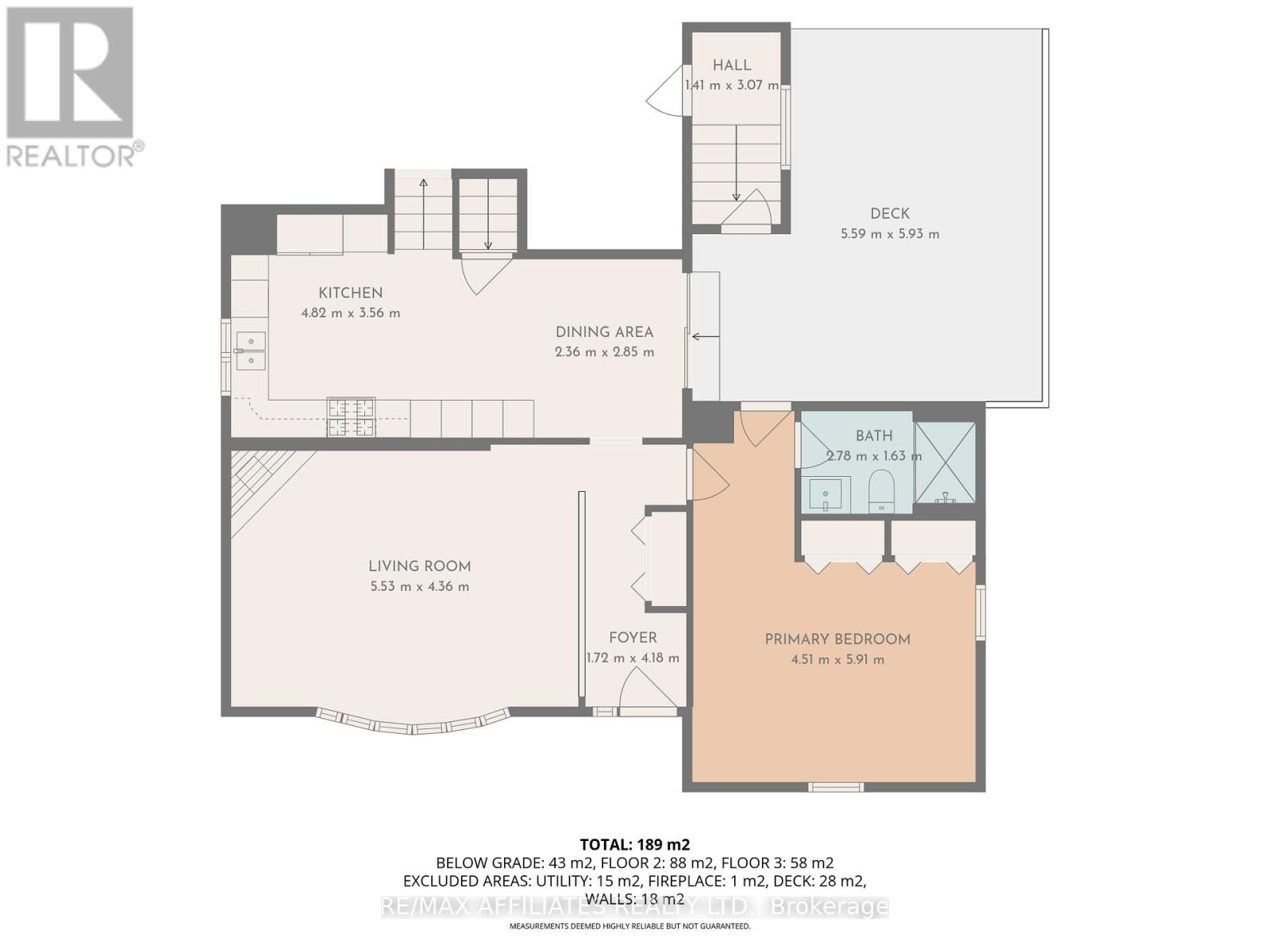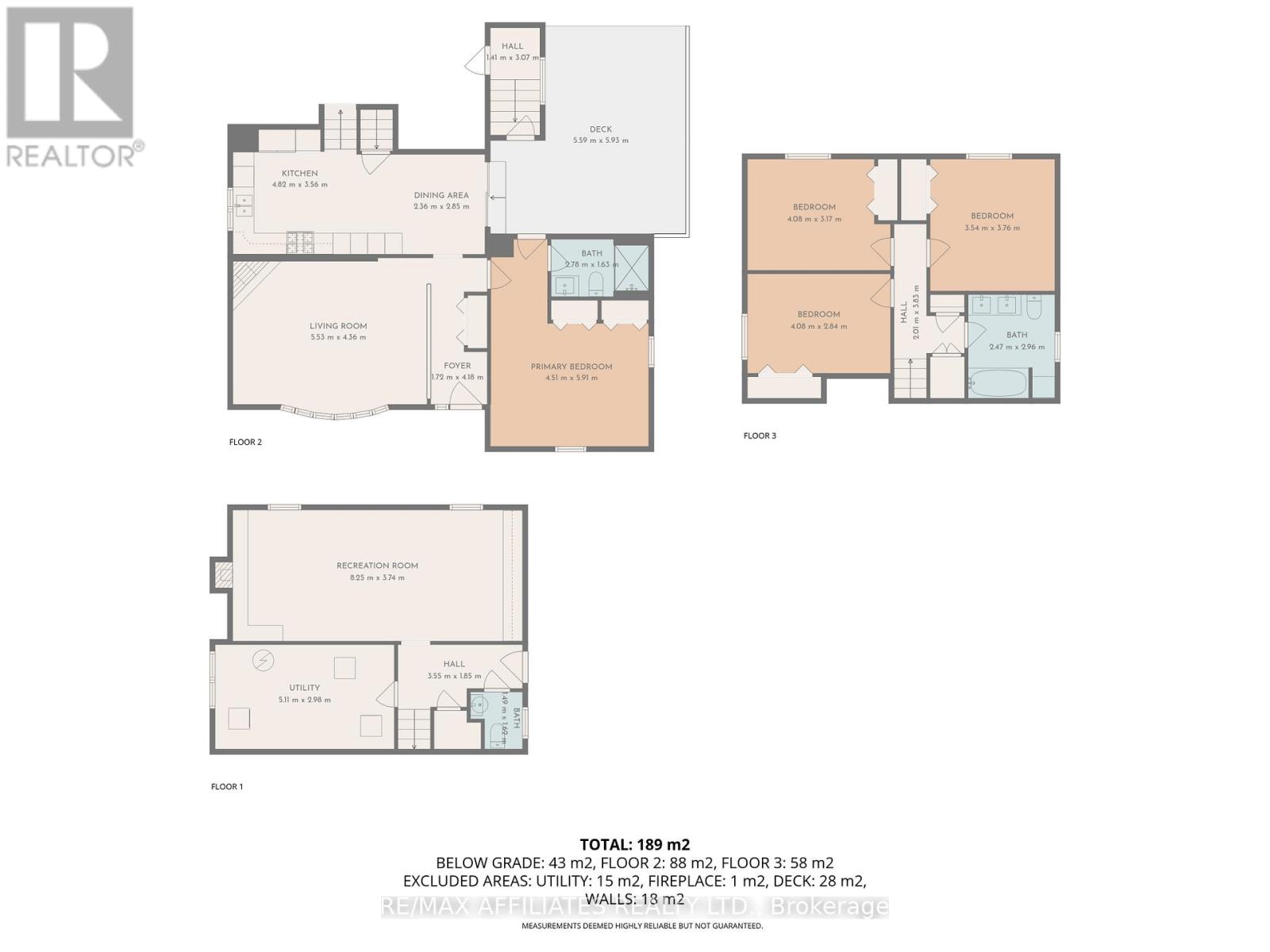164 Napoleon Street Carleton Place, Ontario K7C 2W9
$579,900
Welcome home in the heart of Carleton Place! Here is an inviting backsplit designed for family living. This property features four bedrooms and three bathrooms, giving everyone room to spread out and feel comfortable. The main floor has a generous primary bedroom complete with an ensuite bathroom, ample closet space, and a private walkout to the deck. Continued on the main is a welcoming a kitchen, dining area, and a cozy living room with gas fireplace. Upstairs, you'll find three large bedrooms and a huge bathroom. Downstairs, the lower level offers a large family room with a woodburning fireplace, a convenient two-piece bath, and another walkout to the yard, making it a great space for entertaining or quiet evenings in. This home includes plenty of storage throughout. The lot is generous, with a garden shed. Located close to schools, shopping, parks, Mississippi River and all the amenities Carleton Place has to offer, this home is ready to welcome your family. Come for a tour and imagine the possibilities. (id:19720)
Property Details
| MLS® Number | X12491636 |
| Property Type | Single Family |
| Community Name | 909 - Carleton Place |
| Parking Space Total | 4 |
| Structure | Patio(s), Shed |
Building
| Bathroom Total | 3 |
| Bedrooms Above Ground | 4 |
| Bedrooms Total | 4 |
| Amenities | Fireplace(s) |
| Appliances | Oven - Built-in, Blinds, Dryer, Hood Fan, Water Heater, Oven, Stove, Washer, Refrigerator |
| Basement Development | Finished |
| Basement Type | N/a (finished) |
| Construction Style Attachment | Detached |
| Construction Style Split Level | Sidesplit |
| Cooling Type | Central Air Conditioning |
| Exterior Finish | Brick, Stone |
| Fireplace Present | Yes |
| Fireplace Total | 2 |
| Foundation Type | Block |
| Half Bath Total | 1 |
| Heating Fuel | Natural Gas |
| Heating Type | Forced Air |
| Size Interior | 1,100 - 1,500 Ft2 |
| Type | House |
| Utility Water | Municipal Water |
Parking
| No Garage |
Land
| Acreage | No |
| Sewer | Sanitary Sewer |
| Size Depth | 112 Ft |
| Size Frontage | 60 Ft |
| Size Irregular | 60 X 112 Ft |
| Size Total Text | 60 X 112 Ft |
Rooms
| Level | Type | Length | Width | Dimensions |
|---|---|---|---|---|
| Lower Level | Bathroom | 1.49 m | 1.62 m | 1.49 m x 1.62 m |
| Lower Level | Laundry Room | 5.11 m | 2.98 m | 5.11 m x 2.98 m |
| Lower Level | Family Room | 8.25 m | 3.74 m | 8.25 m x 3.74 m |
| Main Level | Kitchen | 4.82 m | 3.56 m | 4.82 m x 3.56 m |
| Main Level | Dining Room | 2.36 m | 2.85 m | 2.36 m x 2.85 m |
| Main Level | Living Room | 5.53 m | 4.36 m | 5.53 m x 4.36 m |
| Main Level | Primary Bedroom | 4.51 m | 5.91 m | 4.51 m x 5.91 m |
| Main Level | Bathroom | 2.78 m | 1.63 m | 2.78 m x 1.63 m |
| Upper Level | Bedroom 2 | 4.08 m | 3.17 m | 4.08 m x 3.17 m |
| Upper Level | Bedroom 3 | 3.54 m | 3.76 m | 3.54 m x 3.76 m |
| Upper Level | Bedroom 4 | 4.08 m | 2.84 m | 4.08 m x 2.84 m |
| Upper Level | Bathroom | 2.47 m | 2.96 m | 2.47 m x 2.96 m |
https://www.realtor.ca/real-estate/29048671/164-napoleon-street-carleton-place-909-carleton-place
Contact Us
Contact us for more information

Karen Bowman
Broker
karenbowman.remax-ottawa.ca/
facebook.com/karyn.bowman.3
515 Mcneely Avenue, Unit 1-A
Carleton Place, Ontario K7C 0A8
(613) 257-4663
(613) 257-4673
www.remaxaffiliates.ca/


