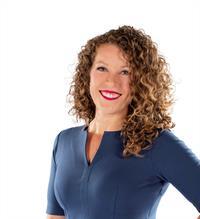1643 Blohm Drive Ottawa, Ontario K1G 5S4
$719,900
Welcome to this beautifully maintained family home, proudly owned by the original owner. This home offers a spacious and functional layout perfect for everyday living and family gatherings. The main floor features a bright eat-in kitchen and a separate family room complete with a cozy fireplace an ideal spot to relax in the evenings. Upstairs, you'll find three generously sized bedrooms, including a primary bedroom with its own private ensuite. The unfinished basement offers plenty of storage space, along with a cold room, providing endless possibilities for future use. Outside, enjoy a fully fenced and landscaped yard with great curb appeal that adds to the welcoming feel of the home. With timeless features and a solid design, this home is ready for your personal touch. Don't miss the opportunity to make it your own. (id:19720)
Property Details
| MLS® Number | X12154826 |
| Property Type | Single Family |
| Community Name | 3808 - Hunt Club Park |
| Features | Lane |
| Parking Space Total | 6 |
Building
| Bathroom Total | 3 |
| Bedrooms Above Ground | 3 |
| Bedrooms Total | 3 |
| Amenities | Fireplace(s) |
| Appliances | Dishwasher, Dryer, Hood Fan, Microwave, Stove, Washer, Refrigerator |
| Basement Development | Unfinished |
| Basement Type | N/a (unfinished) |
| Construction Style Attachment | Detached |
| Cooling Type | Central Air Conditioning |
| Exterior Finish | Brick, Vinyl Siding |
| Fire Protection | Alarm System |
| Fireplace Present | Yes |
| Fireplace Total | 1 |
| Foundation Type | Poured Concrete |
| Half Bath Total | 1 |
| Heating Fuel | Natural Gas |
| Heating Type | Forced Air |
| Stories Total | 2 |
| Size Interior | 1,500 - 2,000 Ft2 |
| Type | House |
| Utility Water | Municipal Water |
Parking
| Attached Garage | |
| Garage | |
| Inside Entry |
Land
| Acreage | No |
| Sewer | Sanitary Sewer |
| Size Depth | 100 Ft ,10 In |
| Size Frontage | 40 Ft ,8 In |
| Size Irregular | 40.7 X 100.9 Ft |
| Size Total Text | 40.7 X 100.9 Ft |
Rooms
| Level | Type | Length | Width | Dimensions |
|---|---|---|---|---|
| Second Level | Primary Bedroom | 5.842 m | 3.9624 m | 5.842 m x 3.9624 m |
| Second Level | Bedroom | 5.3594 m | 5.1816 m | 5.3594 m x 5.1816 m |
| Second Level | Bedroom 2 | 5.1562 m | 5.4102 m | 5.1562 m x 5.4102 m |
| Main Level | Living Room | 3.6576 m | 4.445 m | 3.6576 m x 4.445 m |
| Main Level | Dining Room | 3.6068 m | 3.2766 m | 3.6068 m x 3.2766 m |
| Main Level | Family Room | 4.7752 m | 6.0198 m | 4.7752 m x 6.0198 m |
| Main Level | Kitchen | 3.9878 m | 7.3914 m | 3.9878 m x 7.3914 m |
https://www.realtor.ca/real-estate/28326549/1643-blohm-drive-ottawa-3808-hunt-club-park
Contact Us
Contact us for more information

Ian Stirling
Salesperson
www.stirlingjohnstonhometeam.ca/
www.facebook.com/StirlingJohnstonHomeTeam
twitter.com/ianstirlinghome
2148 Carling Ave., Units 5 & 6
Ottawa, Ontario K2A 1H1
(613) 829-1818

Julia Johnston
Salesperson
www.stirlingjohnstonhometeam.ca/
www.facebook.com/stirlingjohnstonhometeam
twitter.com/stirlingjohnstonhometeam
www.linkedin.com/profile/view?id=116063484&trk=tab_pro
2148 Carling Ave., Units 5 & 6
Ottawa, Ontario K2A 1H1
(613) 829-1818






































