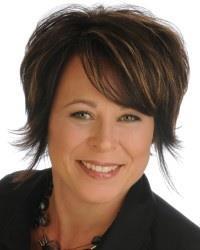1645 Du Sommet Place Ottawa, Ontario K1C 4Z9
$452,000Maintenance, Insurance, Water
$382 Monthly
Maintenance, Insurance, Water
$382 MonthlyTucked away in one of the most private areas of the complex, this bright and beautifully updated end-unit townhome offers exceptional privacy with no rear neighbours and a serene, fully fenced yard and patio perfect for relaxing or entertaining. Featuring 3 great-sized bedrooms and 1.5 bathrooms, this move-in ready home has been thoughtfully maintained and updates including: roof and windows (2018), air conditioner (2022), fencing (2022), main bathroom (2023), freshly painted (2024)The main floor offers a spacious and sun-filled living room with direct access to the backyard, a chef's kitchen with access to the separate dining room for family meals, and a convenient powder room. Upstairs, you will find three generous bedrooms and a beautifully updated 4-piece bathroom. The finished lower level adds incredible versatility with a large recreation area, office/flex space, and an oversized laundry room with plenty of space for storage. Parking is right at your front door, and the complex features a playground for the kids. Located within walking distance to excellent schools, shopping, parks, and recreation. A perfect place for a young family to grow into and call home. (id:19720)
Open House
This property has open houses!
2:00 pm
Ends at:4:00 pm
Property Details
| MLS® Number | X12303388 |
| Property Type | Single Family |
| Community Name | 2010 - Chateauneuf |
| Amenities Near By | Park, Public Transit |
| Community Features | Pet Restrictions |
| Equipment Type | Water Heater |
| Features | Carpet Free, In Suite Laundry |
| Parking Space Total | 1 |
| Rental Equipment Type | Water Heater |
| Structure | Playground, Patio(s) |
Building
| Bathroom Total | 2 |
| Bedrooms Above Ground | 3 |
| Bedrooms Total | 3 |
| Age | 31 To 50 Years |
| Amenities | Visitor Parking, Fireplace(s) |
| Appliances | Dishwasher, Dryer, Hood Fan, Stove, Washer, Refrigerator |
| Basement Development | Finished |
| Basement Type | N/a (finished) |
| Cooling Type | Central Air Conditioning |
| Exterior Finish | Brick, Wood |
| Fireplace Present | Yes |
| Fireplace Total | 1 |
| Foundation Type | Concrete |
| Half Bath Total | 1 |
| Heating Fuel | Natural Gas |
| Heating Type | Forced Air |
| Stories Total | 2 |
| Size Interior | 1,000 - 1,199 Ft2 |
| Type | Row / Townhouse |
Parking
| No Garage |
Land
| Acreage | No |
| Fence Type | Fenced Yard |
| Land Amenities | Park, Public Transit |
| Landscape Features | Landscaped |
Rooms
| Level | Type | Length | Width | Dimensions |
|---|---|---|---|---|
| Second Level | Primary Bedroom | 4.11 m | 3.33 m | 4.11 m x 3.33 m |
| Second Level | Bedroom 2 | 3.91 m | 2.76 m | 3.91 m x 2.76 m |
| Second Level | Bedroom 3 | 3.63 m | 2.51 m | 3.63 m x 2.51 m |
| Second Level | Bathroom | 2.56 m | 1.6 m | 2.56 m x 1.6 m |
| Basement | Laundry Room | Measurements not available | ||
| Basement | Family Room | 6.4 m | 3.04 m | 6.4 m x 3.04 m |
| Basement | Den | 3.35 m | 2.13 m | 3.35 m x 2.13 m |
| Main Level | Living Room | 4.75 m | 3.32 m | 4.75 m x 3.32 m |
| Main Level | Kitchen | 3.15 m | 2.51 m | 3.15 m x 2.51 m |
| Main Level | Dining Room | 3.15 m | 2.51 m | 3.15 m x 2.51 m |
https://www.realtor.ca/real-estate/28644741/1645-du-sommet-place-ottawa-2010-chateauneuf
Contact Us
Contact us for more information

Tammy Charlebois
Salesperson
www.tammycharlebois.com/
8221 Campeau Drive Unit B
Kanata, Ontario K2T 0A2
(613) 755-2278
(613) 755-2279
www.innovationrealty.ca/




















































