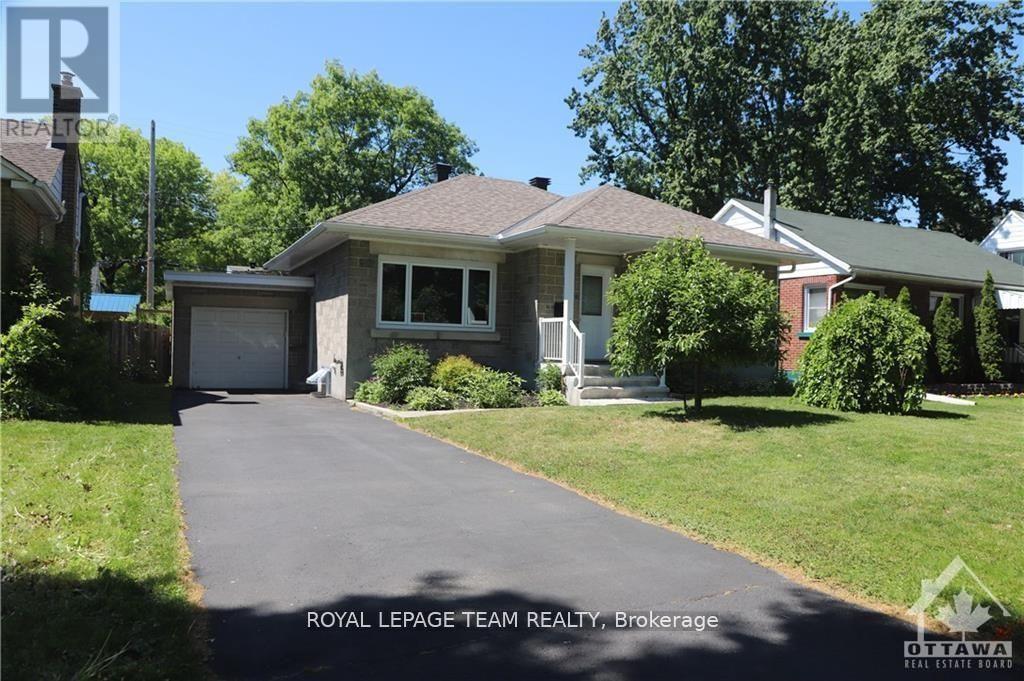1650 Alta Vista Drive Ottawa, Ontario K1G 0G5
$2,850 Monthly
Charming 2+1 bedroom+ 1 Den bungalow on Alta Vista just minutes from downtown, the General Hospital, Hurdman Station, easy highway access, walking distance to numerous parks and playgrounds and more! Separate side door to the basement offers potential as an in-law suite. Living room is bright and airy. Kitchen is open to the eating/dinning area with pantry space. Covered deck off the dinning room leads to sunny fully-fenced generous sized yard with beautiful trees. Fully-finished lower level has large family room with gas corner fireplace, Lovely natural light in extra bedroom and Den. (Picture was taking by previous tenants) (id:19720)
Property Details
| MLS® Number | X12264828 |
| Property Type | Single Family |
| Community Name | 3602 - Riverview Park |
| Parking Space Total | 3 |
Building
| Bathroom Total | 2 |
| Bedrooms Above Ground | 2 |
| Bedrooms Below Ground | 1 |
| Bedrooms Total | 3 |
| Appliances | Garage Door Opener Remote(s), Dishwasher, Dryer, Hood Fan, Stove, Washer, Refrigerator |
| Architectural Style | Bungalow |
| Basement Development | Finished |
| Basement Type | Full (finished) |
| Construction Style Attachment | Detached |
| Cooling Type | Central Air Conditioning |
| Exterior Finish | Brick |
| Fireplace Present | Yes |
| Foundation Type | Block |
| Heating Fuel | Natural Gas |
| Heating Type | Forced Air |
| Stories Total | 1 |
| Size Interior | 700 - 1,100 Ft2 |
| Type | House |
| Utility Water | Municipal Water |
Parking
| Attached Garage | |
| Garage |
Land
| Acreage | No |
| Sewer | Sanitary Sewer |
Rooms
| Level | Type | Length | Width | Dimensions |
|---|---|---|---|---|
| Lower Level | Den | 3.7 m | 2.33 m | 3.7 m x 2.33 m |
| Lower Level | Bedroom | 3.65 m | 3.2 m | 3.65 m x 3.2 m |
| Lower Level | Recreational, Games Room | 5.33 m | 5.18 m | 5.33 m x 5.18 m |
| Main Level | Living Room | 5.48 m | 3.04 m | 5.48 m x 3.04 m |
| Main Level | Dining Room | 3.81 m | 2.08 m | 3.81 m x 2.08 m |
| Main Level | Kitchen | 3.17 m | 2.84 m | 3.17 m x 2.84 m |
| Main Level | Bedroom | 3.35 m | 2.74 m | 3.35 m x 2.74 m |
| Main Level | Bedroom | 3.6 m | 3.3 m | 3.6 m x 3.3 m |
https://www.realtor.ca/real-estate/28563275/1650-alta-vista-drive-ottawa-3602-riverview-park
Contact Us
Contact us for more information
Monica Cheng
Salesperson
1723 Carling Avenue, Suite 1
Ottawa, Ontario K2A 1C8
(613) 725-1171
(613) 725-3323
www.teamrealty.ca/


























