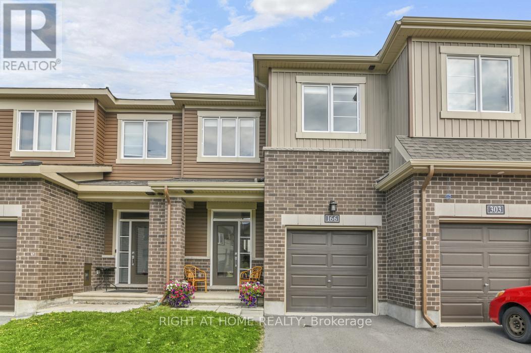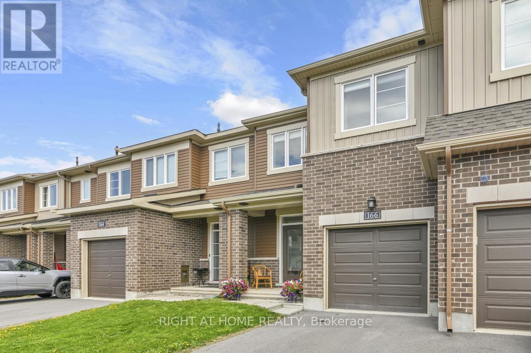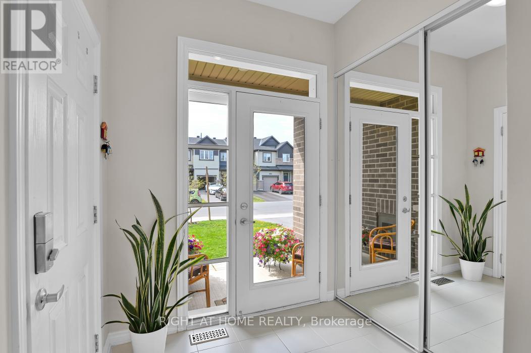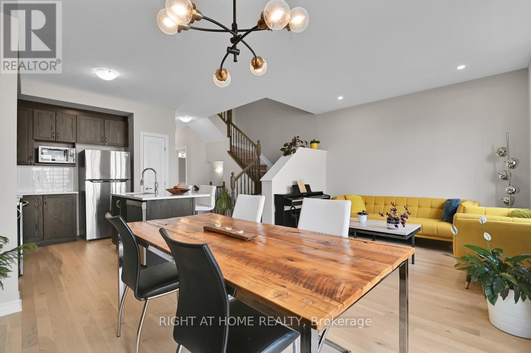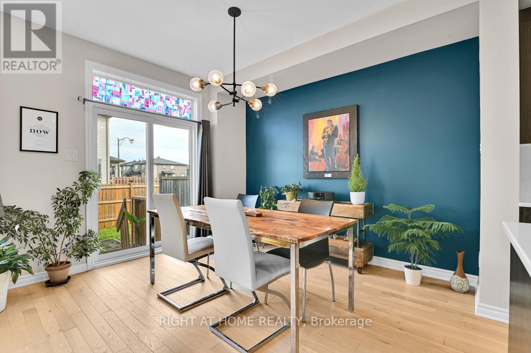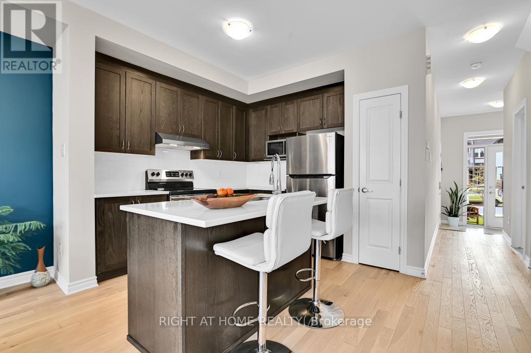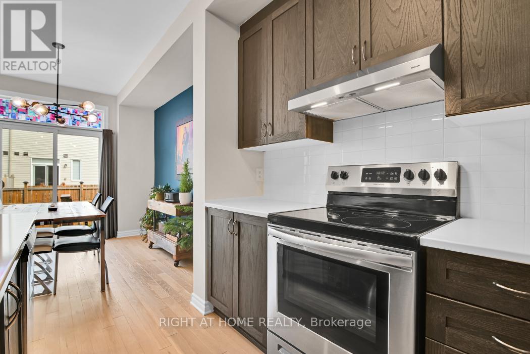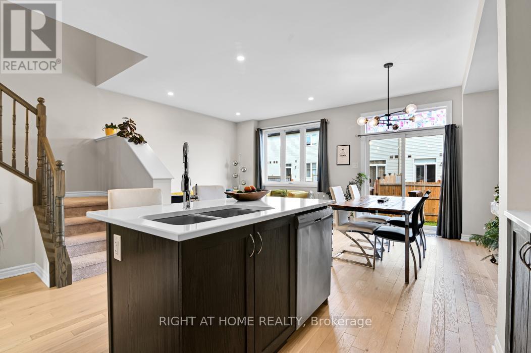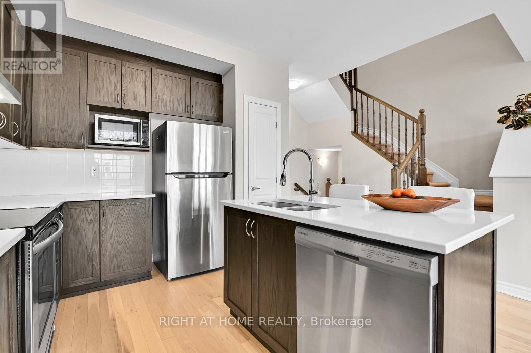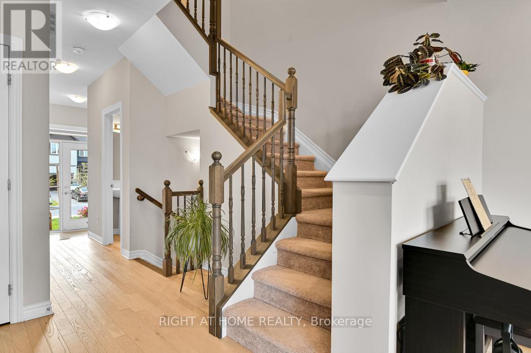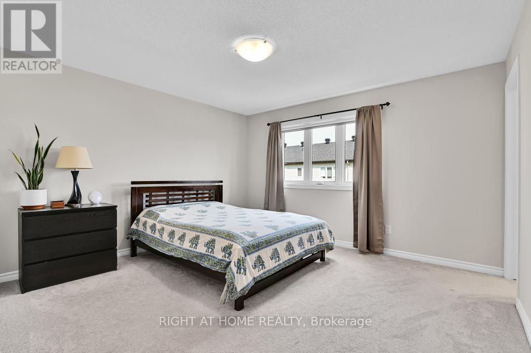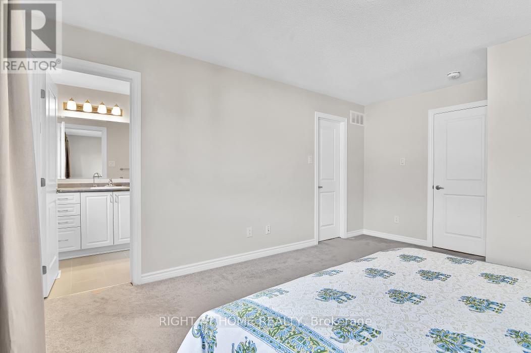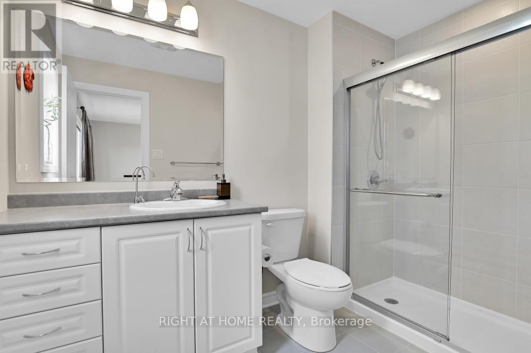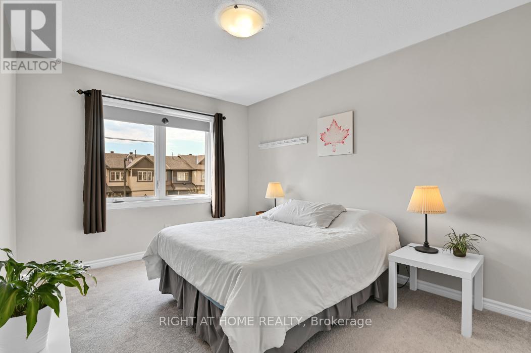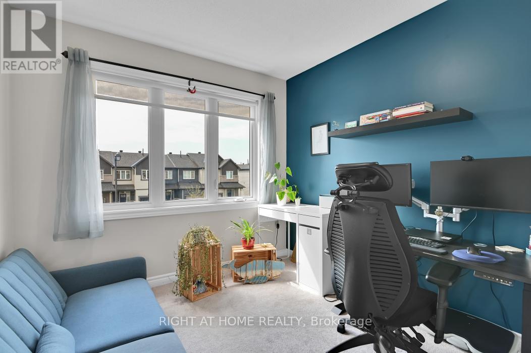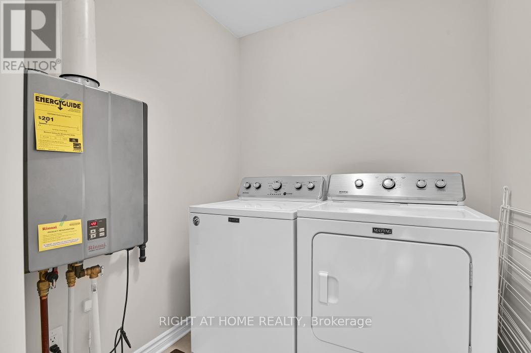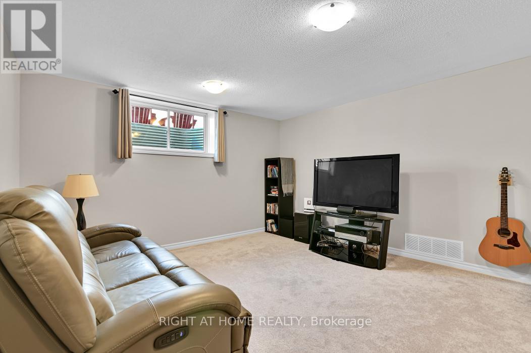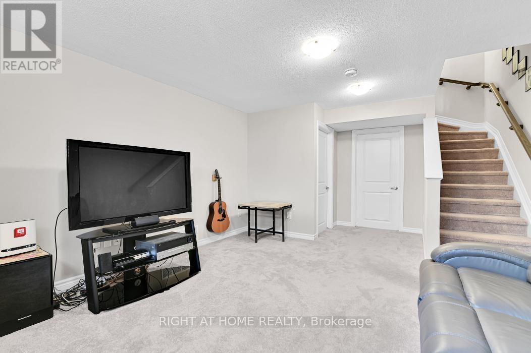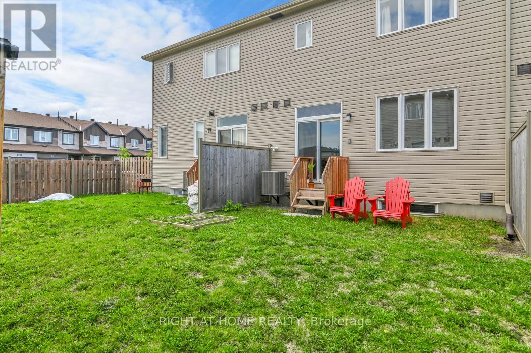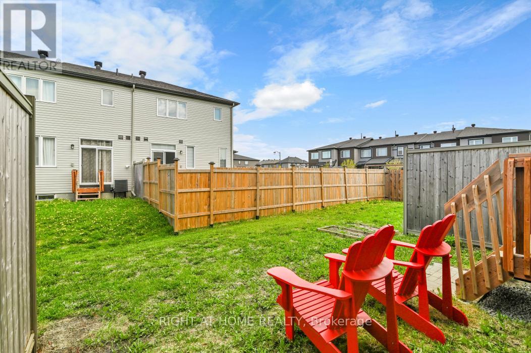166 Gardenpost Terrace Ottawa, Ontario K4A 5G8
$599,900
Welcome to this immaculately maintained townhouse featuring 3 bedrooms and 3 bathrooms in Avalon West, Orleans. The main floor boasts a spacious foyer, gleaming hardwood floors, and a stylish open-concept kitchen with quartz countertops, stainless steel appliances, and a pantry. Natural light fills the space throughout. Upstairs, you'll find a conveniently located laundry room and a generous primary bedroom with a walk-in closet and a modern ensuite bathroom, complete with a glass walk-in shower. The finished lower-level recreation room offers additional living space and lots of extra storage. Located close to shopping, schools, and public transit. This is an opportunity you won't want to miss! (id:19720)
Property Details
| MLS® Number | X12144821 |
| Property Type | Single Family |
| Community Name | 1117 - Avalon West |
| Parking Space Total | 3 |
Building
| Bathroom Total | 3 |
| Bedrooms Above Ground | 3 |
| Bedrooms Total | 3 |
| Appliances | Blinds, Dishwasher, Dryer, Garage Door Opener, Hood Fan, Stove, Washer, Refrigerator |
| Basement Development | Finished |
| Basement Type | N/a (finished) |
| Construction Style Attachment | Attached |
| Cooling Type | Central Air Conditioning |
| Exterior Finish | Brick, Vinyl Siding |
| Foundation Type | Poured Concrete |
| Half Bath Total | 1 |
| Heating Fuel | Natural Gas |
| Heating Type | Forced Air |
| Stories Total | 2 |
| Size Interior | 1,500 - 2,000 Ft2 |
| Type | Row / Townhouse |
| Utility Water | Municipal Water |
Parking
| Attached Garage | |
| Garage |
Land
| Acreage | No |
| Sewer | Sanitary Sewer |
| Size Depth | 95 Ft ,1 In |
| Size Frontage | 20 Ft ,3 In |
| Size Irregular | 20.3 X 95.1 Ft |
| Size Total Text | 20.3 X 95.1 Ft |
Rooms
| Level | Type | Length | Width | Dimensions |
|---|---|---|---|---|
| Second Level | Laundry Room | 1.8 m | 1.77 m | 1.8 m x 1.77 m |
| Second Level | Primary Bedroom | 4.8 m | 4.01 m | 4.8 m x 4.01 m |
| Second Level | Bathroom | 2.82 m | 1.78 m | 2.82 m x 1.78 m |
| Second Level | Primary Bedroom | 1.85 m | 1.78 m | 1.85 m x 1.78 m |
| Second Level | Bedroom 2 | 3.68 m | 3.02 m | 3.68 m x 3.02 m |
| Second Level | Bedroom 3 | 3.17 m | 2.77 m | 3.17 m x 2.77 m |
| Second Level | Bathroom | 2.82 m | 1.57 m | 2.82 m x 1.57 m |
| Lower Level | Recreational, Games Room | 5.82 m | 3.99 m | 5.82 m x 3.99 m |
| Lower Level | Utility Room | 6.37 m | 1.8 m | 6.37 m x 1.8 m |
| Lower Level | Utility Room | 4.71 m | 2.54 m | 4.71 m x 2.54 m |
| Main Level | Foyer | Measurements not available | ||
| Main Level | Kitchen | 3.33 m | 2.84 m | 3.33 m x 2.84 m |
| Main Level | Dining Room | 5.92 m | 3.61 m | 5.92 m x 3.61 m |
| Main Level | Bathroom | 1.65 m | 1.52 m | 1.65 m x 1.52 m |
https://www.realtor.ca/real-estate/28304086/166-gardenpost-terrace-ottawa-1117-avalon-west
Contact Us
Contact us for more information
Jesyka Sinclair
Salesperson
14 Chamberlain Ave Suite 101
Ottawa, Ontario K1S 1V9
(613) 369-5199
(416) 391-0013
www.rightathomerealty.com/

Erik Anderson
Salesperson
www.andersonottawa.com/
www.facebook.com/andersonottawa
14 Chamberlain Ave Suite 101
Ottawa, Ontario K1S 1V9
(613) 369-5199
(416) 391-0013
www.rightathomerealty.com/


