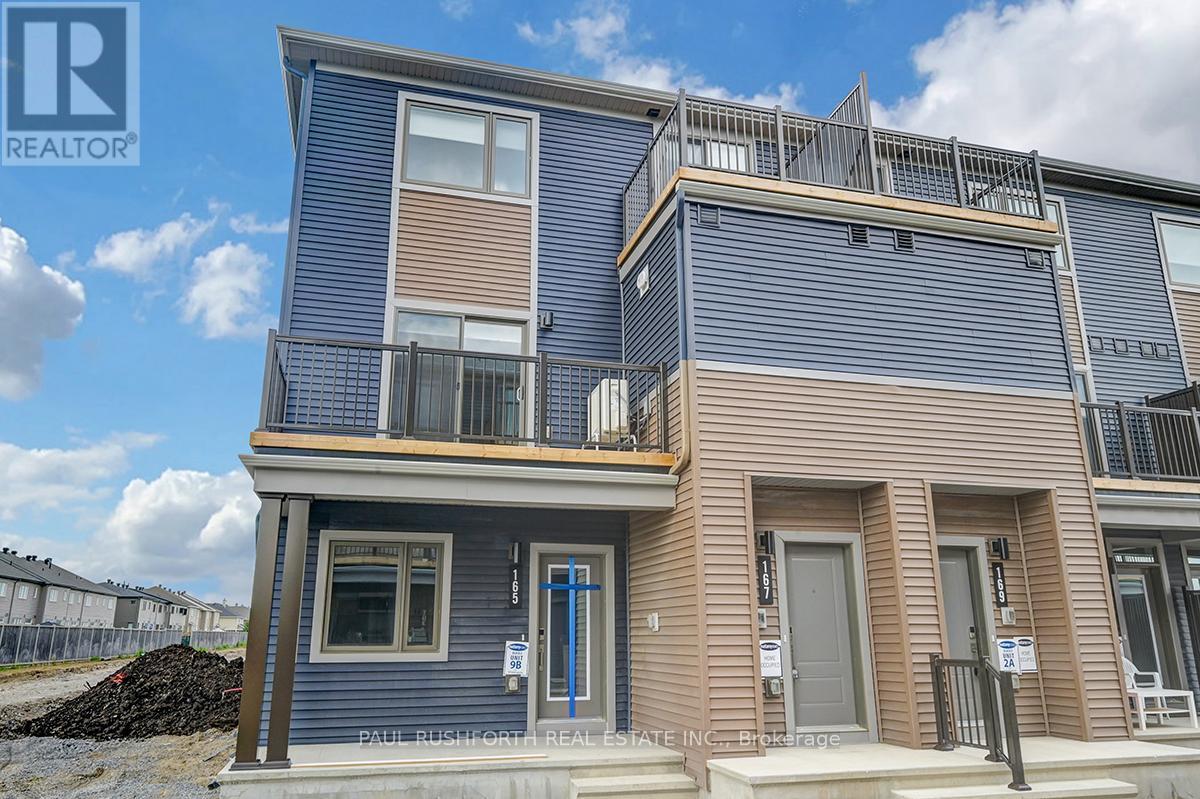167 David Lewis Private Ottawa, Ontario K4A 5S5
$2,550 Monthly
Spacious 3-Bedroom End Unit stacked town with two balconies. Welcome to your new home! This bright and spacious 3-bedroom, 1.5-bathroom two-storey stacked townhouse offers the perfect blend of comfort, privacy, and convenience. Located in a desirable, family-friendly Avalon community, this end unit enjoys extra natural light and added privacy, with the rare bonus of directly abutting a peaceful greenspaceideal for nature lovers and outdoor enjoyment. Open-concept living and dining area perfect for entertaining. Updated kitchen with modern appliances and plenty of cabinetry. Private balcony overlooking greenspace. In-unit laundry for your convenience. Enjoy the tranquility of nature right outside your door while still being close to schools, transit, shopping, and major highways. This rental wont last longbook your showing today and make this serene spot your next home! (id:19720)
Property Details
| MLS® Number | X12216139 |
| Property Type | Single Family |
| Community Name | 1117 - Avalon West |
| Community Features | Pets Not Allowed |
| Features | Balcony |
| Parking Space Total | 1 |
Building
| Bathroom Total | 2 |
| Bedrooms Above Ground | 3 |
| Bedrooms Total | 3 |
| Cooling Type | Central Air Conditioning, Air Exchanger |
| Exterior Finish | Brick, Aluminum Siding |
| Half Bath Total | 1 |
| Heating Fuel | Natural Gas |
| Heating Type | Forced Air |
| Size Interior | 1,200 - 1,399 Ft2 |
| Type | Row / Townhouse |
Parking
| No Garage |
Land
| Acreage | No |
Rooms
| Level | Type | Length | Width | Dimensions |
|---|---|---|---|---|
| Second Level | Primary Bedroom | 3.891 m | 3.01 m | 3.891 m x 3.01 m |
| Second Level | Bedroom 2 | 3.356 m | 2.903 m | 3.356 m x 2.903 m |
| Second Level | Bedroom 3 | 3.015 m | 3.01 m | 3.015 m x 3.01 m |
| Second Level | Bathroom | 2.479 m | 1.507 m | 2.479 m x 1.507 m |
| Main Level | Dining Room | 5.693 m | 4.687 m | 5.693 m x 4.687 m |
| Main Level | Kitchen | 3.575 m | 2.67 m | 3.575 m x 2.67 m |
| Main Level | Bathroom | 2.523 m | 0.855 m | 2.523 m x 0.855 m |
https://www.realtor.ca/real-estate/28458756/167-david-lewis-private-ottawa-1117-avalon-west
Contact Us
Contact us for more information

Ryan Angus
Broker
www.paulrushforth.com/
3002 St. Joseph Blvd.
Ottawa, Ontario K1E 1E2
(613) 590-9393
(613) 590-1313

Paul Rushforth
Broker of Record
www.paulrushforth.com/
3002 St. Joseph Blvd.
Ottawa, Ontario K1E 1E2
(613) 590-9393
(613) 590-1313



















