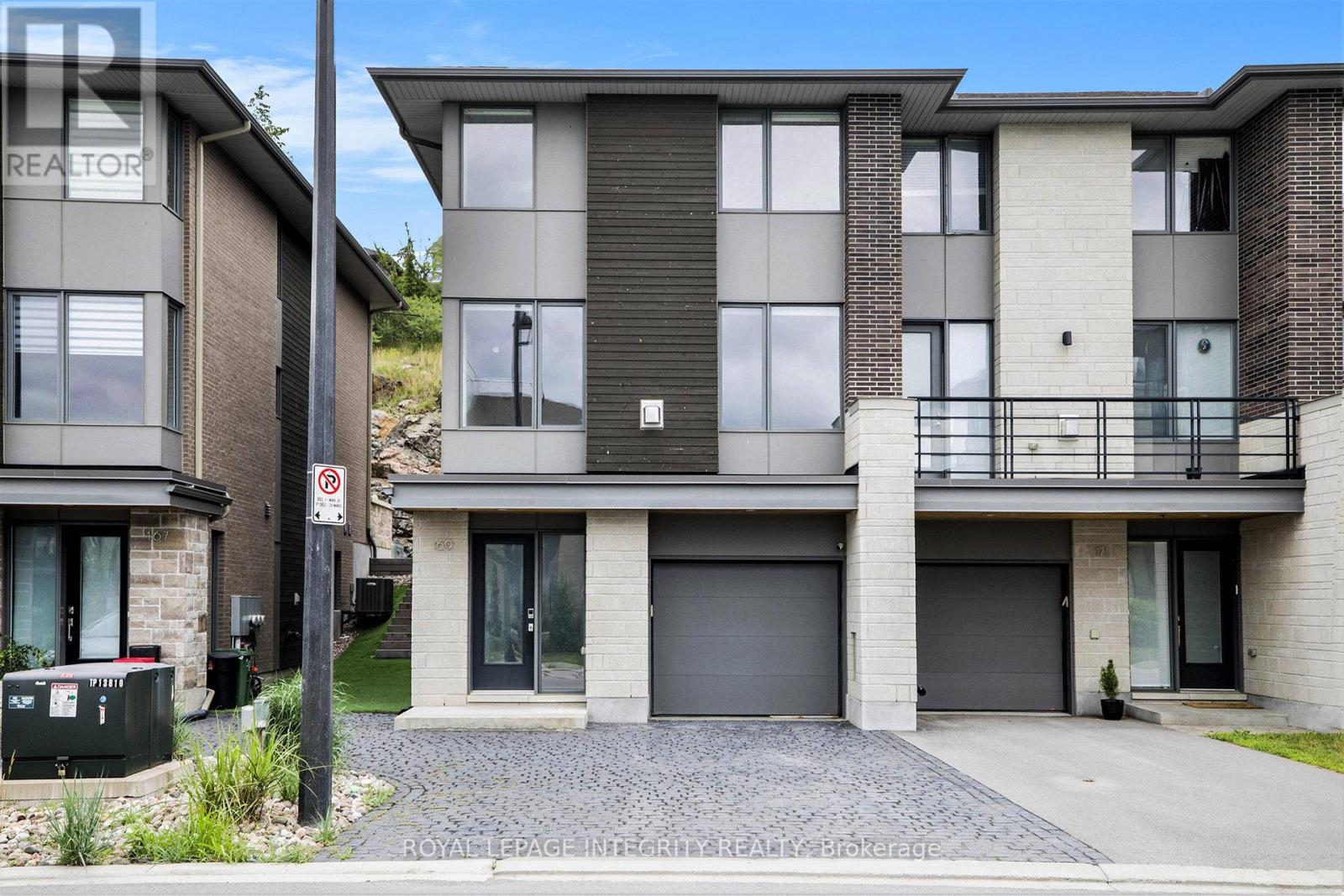169 Boundstone Way Ottawa, Ontario K2T 0M5
$3,300 Monthly
Dont miss this beautifully upgraded 4-bedroom, 3-bathroom End-unit townhouse located in the sought-after Richardson Ridge community! Backing onto a striking rock wall with no rear neighbors, this impressive home offers privacy and natural beauty. The main floor includes inside access to the garage, a full bathroom, and a versatile bedroom ideal for a home office or growing family. The second level features a chefs kitchen with high-end stainless steel appliances, upgraded quartz countertops, ample storage and counter space, elegant hardwood floors. The bright living room boasts a cozy gas fireplace, while the open-concept dining area opens directly to a private patio. On the third floor, you'll find a spacious primary bedroom with a luxurious ensuite and walk-in closet, along with two additional bedrooms, a full bathroom, and a conveniently located laundry room. Extended interlock driveway and landscaping enhance the curb appeal. Set on a scenic lot close to parks, shopping, restaurants, and recreation, this home is a must-see. Schedule your private showing today. (id:19720)
Property Details
| MLS® Number | X12281454 |
| Property Type | Single Family |
| Community Name | 9007 - Kanata - Kanata Lakes/Heritage Hills |
| Features | In Suite Laundry |
| Parking Space Total | 3 |
Building
| Bathroom Total | 3 |
| Bedrooms Above Ground | 4 |
| Bedrooms Total | 4 |
| Amenities | Fireplace(s) |
| Appliances | Garage Door Opener Remote(s), Oven - Built-in, Cooktop, Dishwasher, Dryer, Hood Fan, Oven, Washer, Refrigerator |
| Construction Style Attachment | Attached |
| Cooling Type | Central Air Conditioning, Air Exchanger |
| Exterior Finish | Brick, Vinyl Siding |
| Fireplace Present | Yes |
| Fireplace Total | 1 |
| Foundation Type | Slab |
| Heating Fuel | Natural Gas |
| Heating Type | Forced Air |
| Stories Total | 3 |
| Size Interior | 1,500 - 2,000 Ft2 |
| Type | Row / Townhouse |
| Utility Water | Municipal Water |
Parking
| Attached Garage | |
| Garage |
Land
| Acreage | No |
| Sewer | Sanitary Sewer |
| Size Depth | 124 Ft ,1 In |
| Size Frontage | 26 Ft ,4 In |
| Size Irregular | 26.4 X 124.1 Ft |
| Size Total Text | 26.4 X 124.1 Ft |
Contact Us
Contact us for more information

Moustafa Elgendy
Salesperson
elgendygroup.com/
www.facebook.com/melgendyRealEstate
2148 Carling Ave., Unit 6
Ottawa, Ontario K2A 1H1
(613) 829-1818
royallepageintegrity.ca/
































