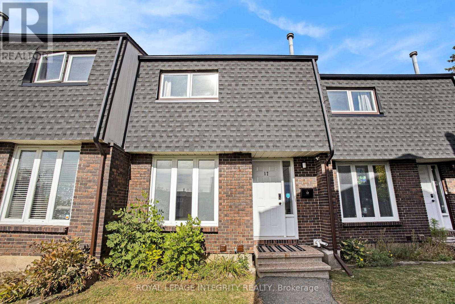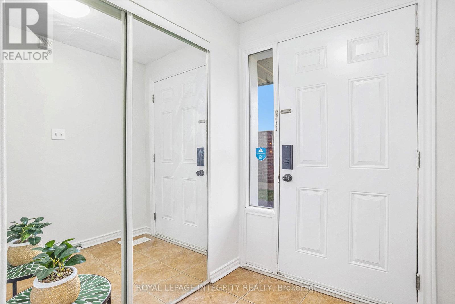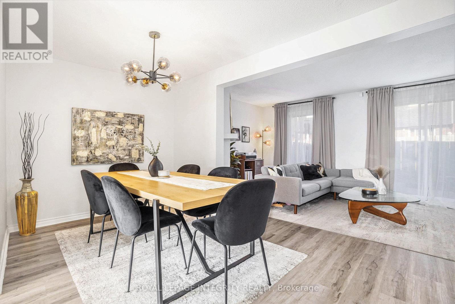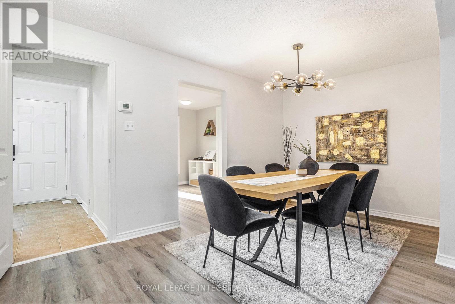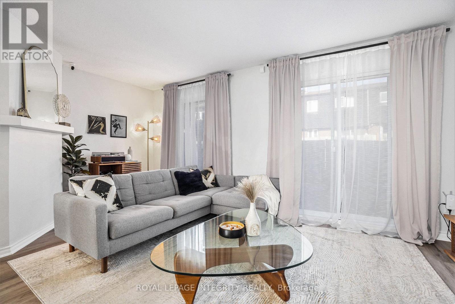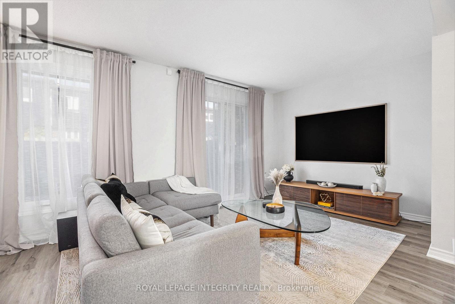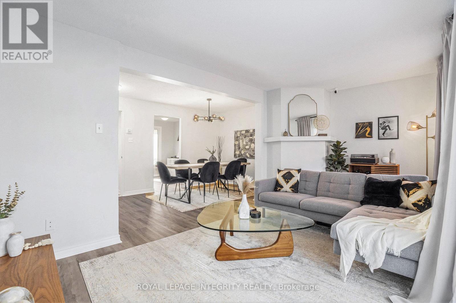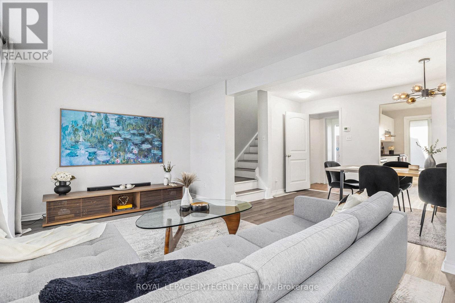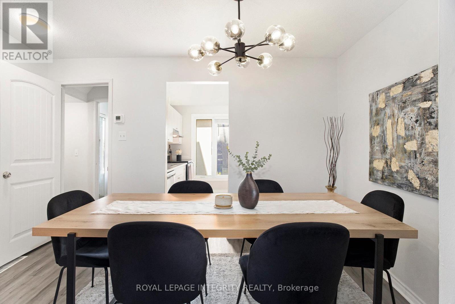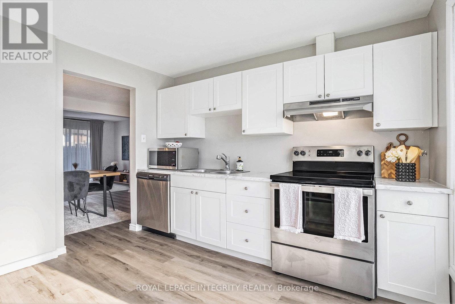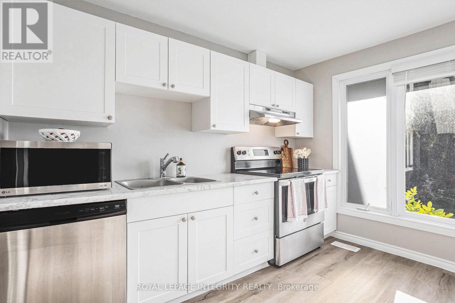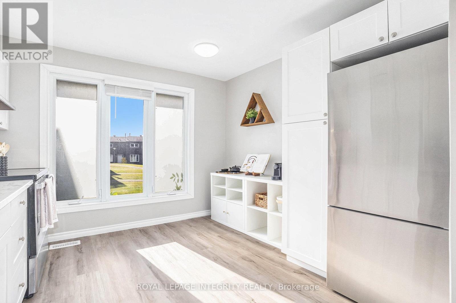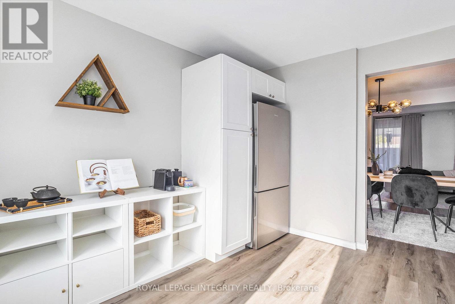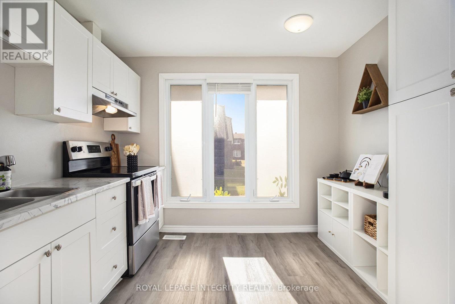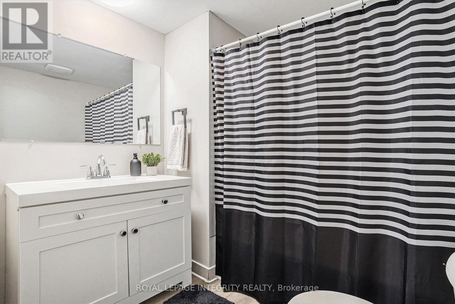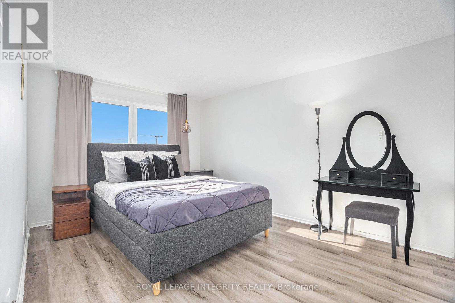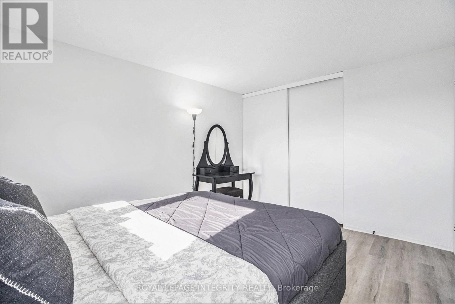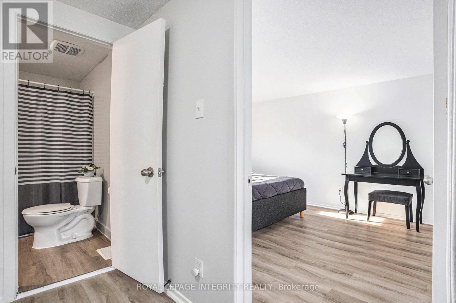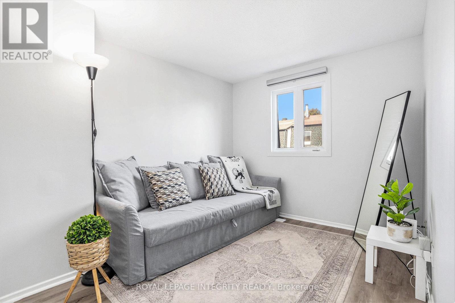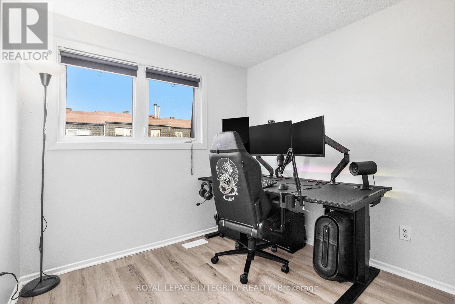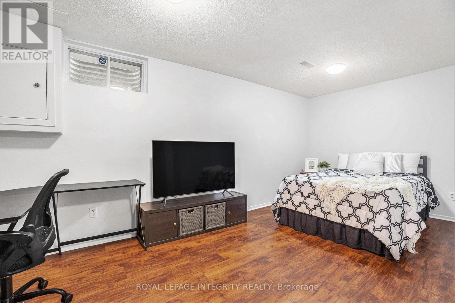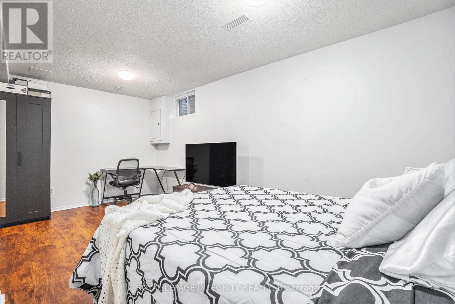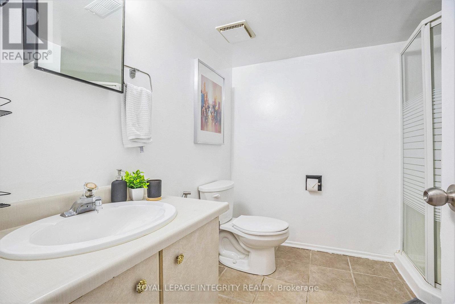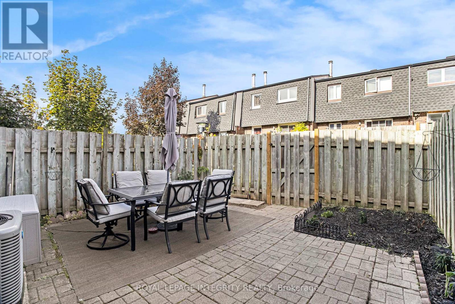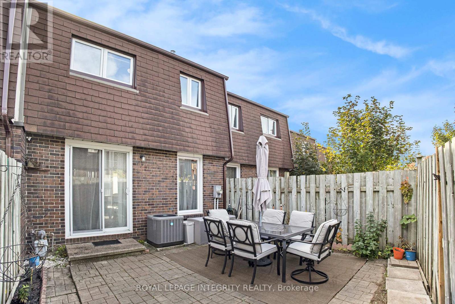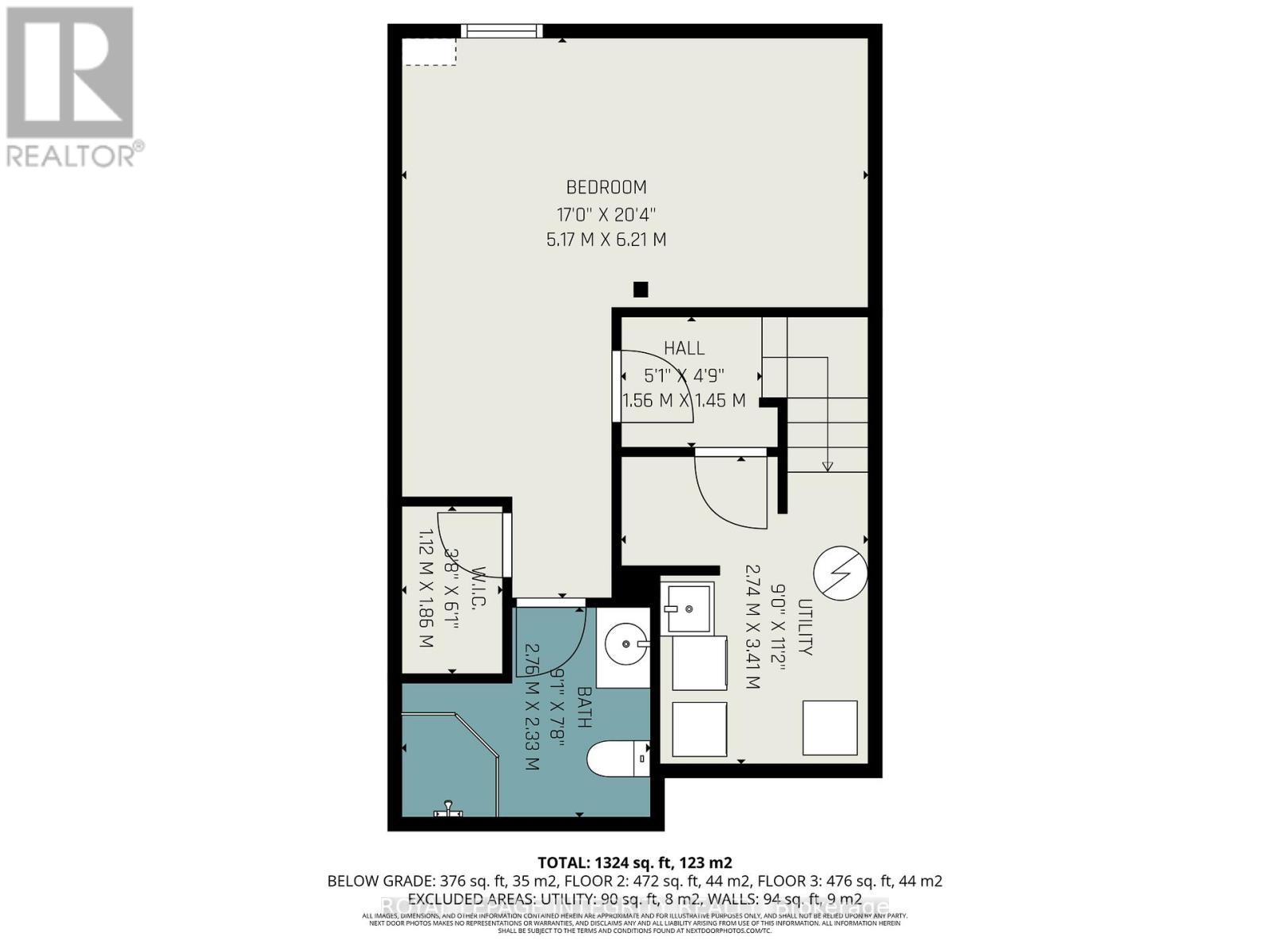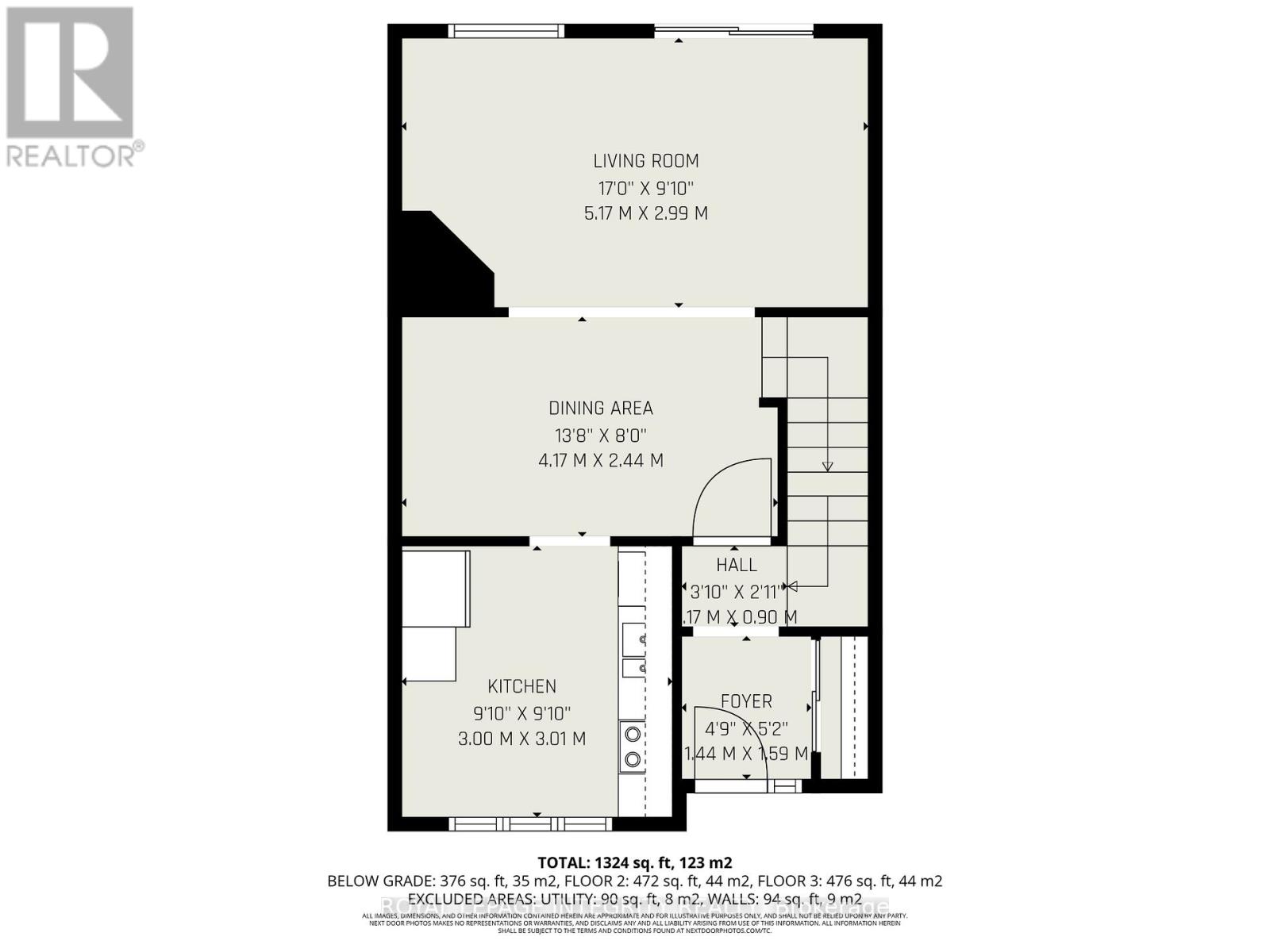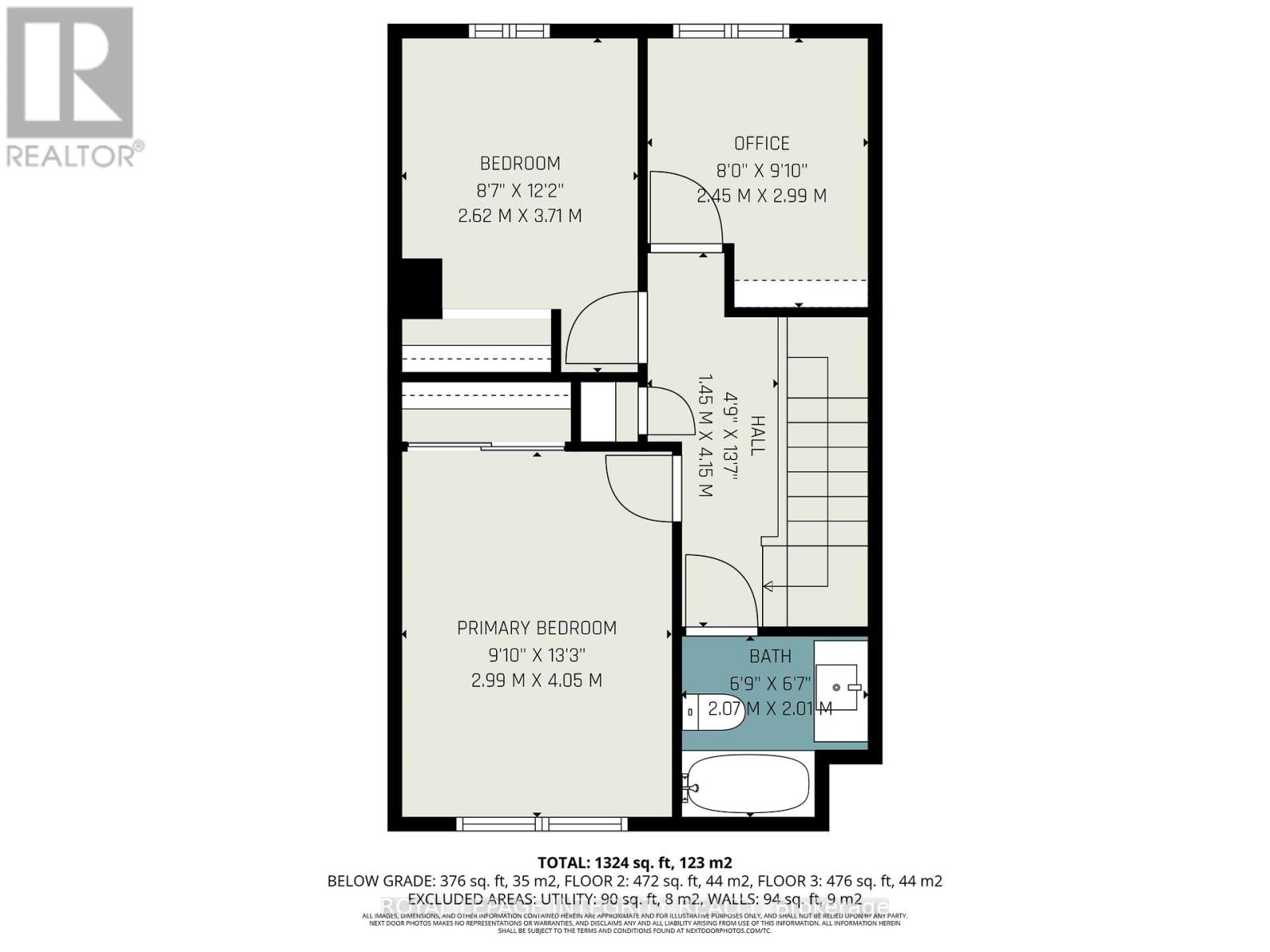17 - 3333 Mccarthy Road Ottawa, Ontario K1V 9X5
$409,900Maintenance, Water, Insurance
$485.13 Monthly
Maintenance, Water, Insurance
$485.13 MonthlyThis beautiful 3-bedroom, 2-bathroom townhome is truly move-in ready, offering comfort, style, and convenience in the sought-after Hunt Club Western Community. The bright and open living and dining area is filled with natural light and offers seamless access to a fully fenced, low-maintenance backyard, ideal for relaxing or entertaining. Upstairs, you'll find three spacious bedrooms with new flooring. The fully finished lower level expands your living space with a large recreation room, an additional full bathroom, convenient laundry area, and ample storage. Impeccably maintained and thoughtfully designed, this home is perfect for first-time buyers, downsizers, and investors alike seeking a move-in-ready property in a prime Ottawa location. Perfectly situated just steps from transit, schools, parks, restaurants, and shopping, this home is only a few minutes away from the Ottawa International Airport, Southkeys Shopping Plaza, O-Train/OC Transpo Station, and much more. The seller offers to arrange for professional cleaning before closing, ensuring a clean and worry-free move-in! House was painted in (2022). Flooring (2022). Washer (2023). Stainless steel appliances (2021-2022). Fences (2025). Book a private tour today! (id:19720)
Property Details
| MLS® Number | X12475209 |
| Property Type | Single Family |
| Community Name | 4803 - Hunt Club/Western Community |
| Community Features | Pets Allowed With Restrictions |
| Features | Carpet Free |
| Parking Space Total | 1 |
Building
| Bathroom Total | 2 |
| Bedrooms Above Ground | 3 |
| Bedrooms Total | 3 |
| Appliances | Water Heater, Dishwasher, Dryer, Stove, Washer, Refrigerator |
| Basement Development | Finished |
| Basement Type | Full (finished) |
| Cooling Type | Central Air Conditioning |
| Exterior Finish | Shingles, Vinyl Siding |
| Heating Fuel | Natural Gas |
| Heating Type | Forced Air |
| Stories Total | 2 |
| Size Interior | 1,000 - 1,199 Ft2 |
| Type | Row / Townhouse |
Parking
| No Garage |
Land
| Acreage | No |
Contact Us
Contact us for more information

Edita Lacsamana
Salesperson
2148 Carling Ave., Unit 6
Ottawa, Ontario K2A 1H1
(613) 829-1818
royallepageintegrity.ca/


