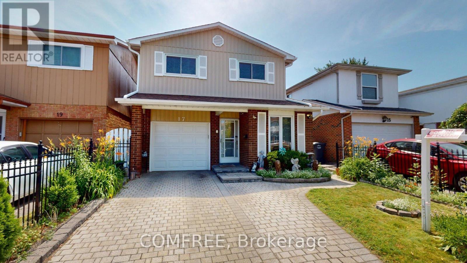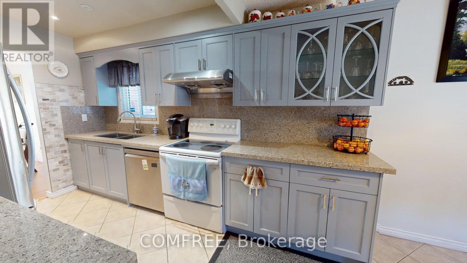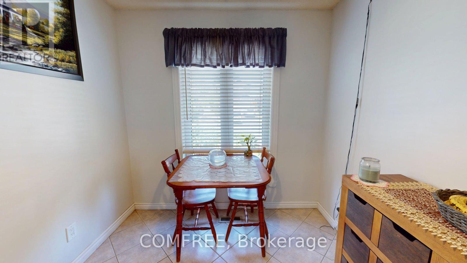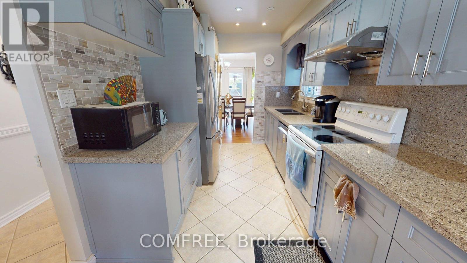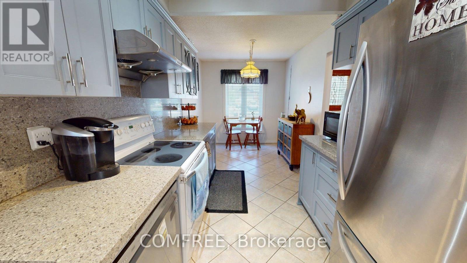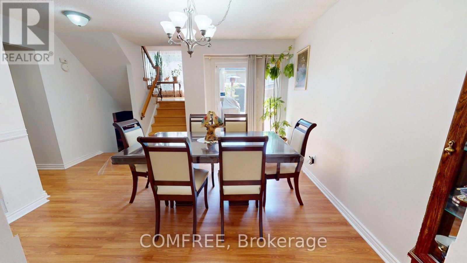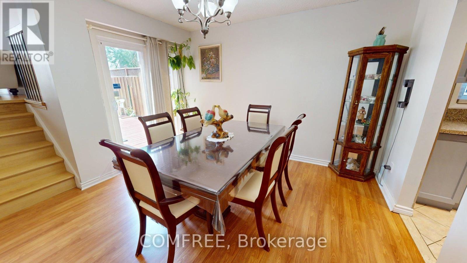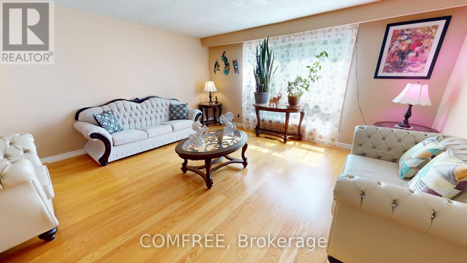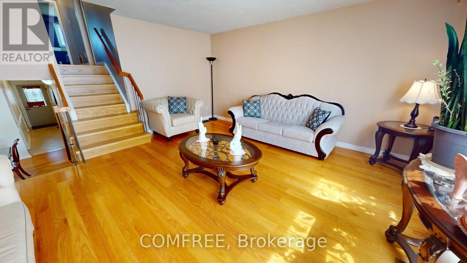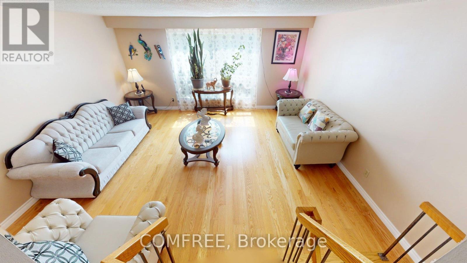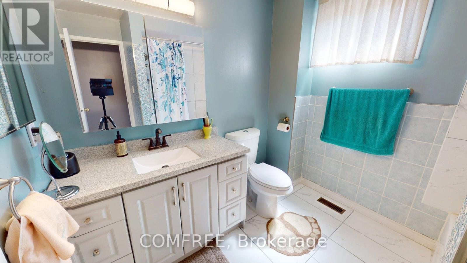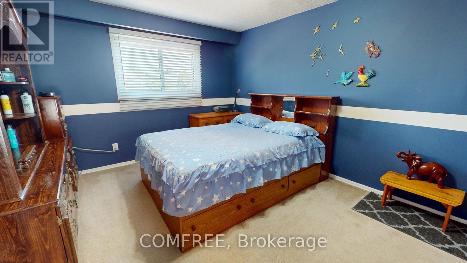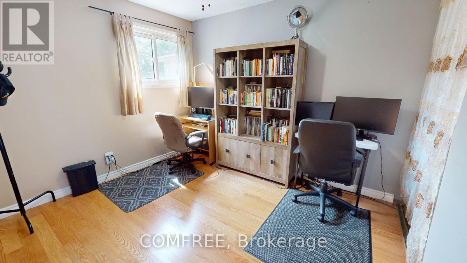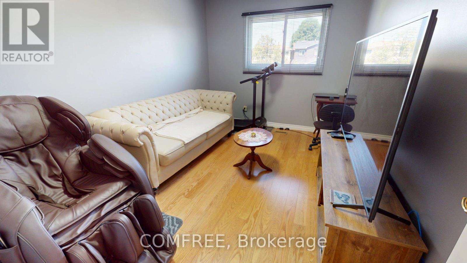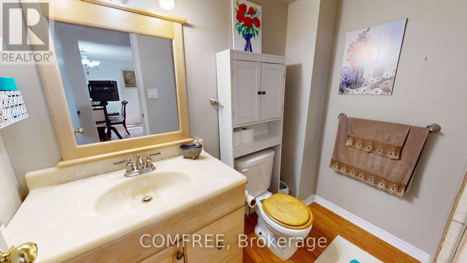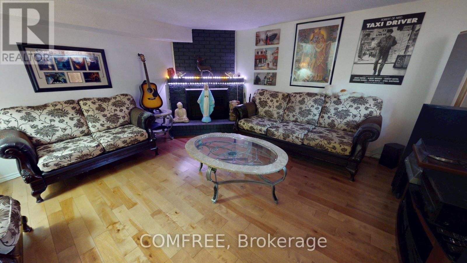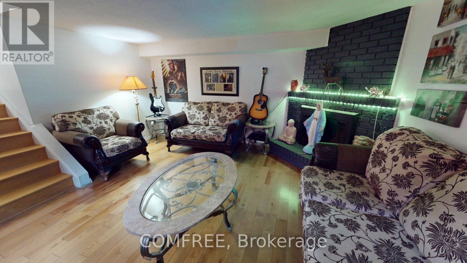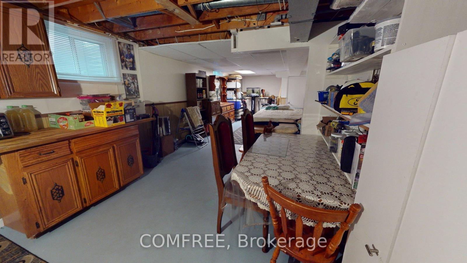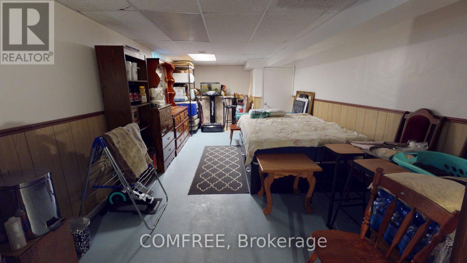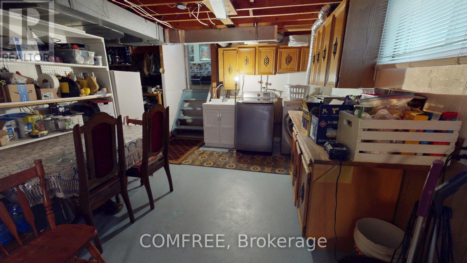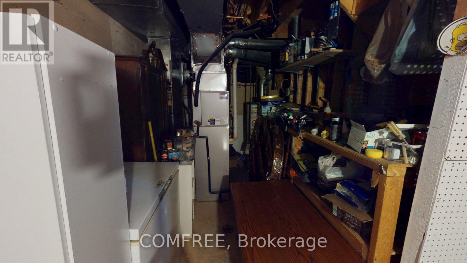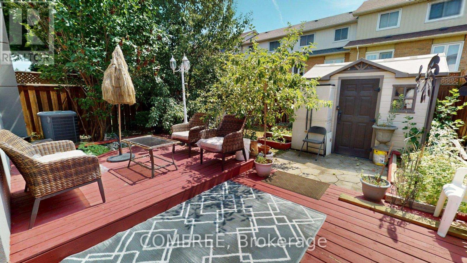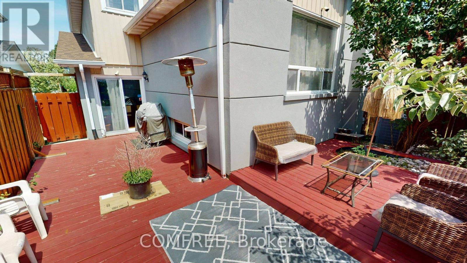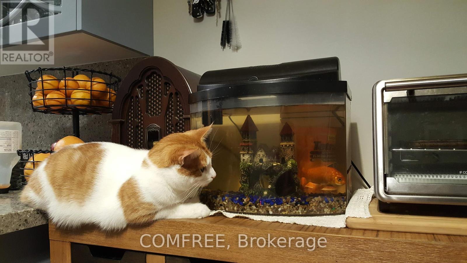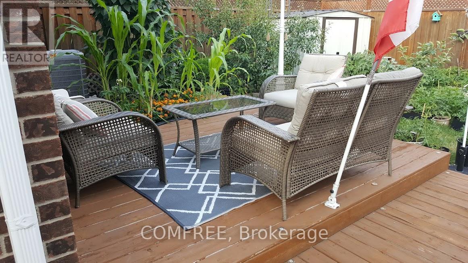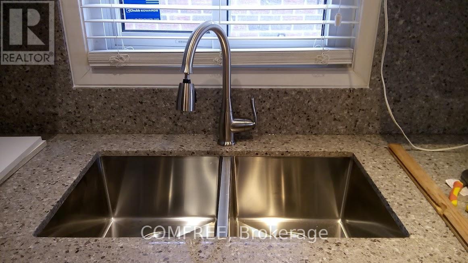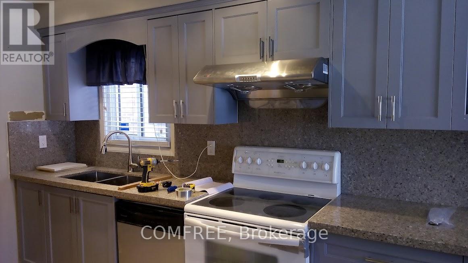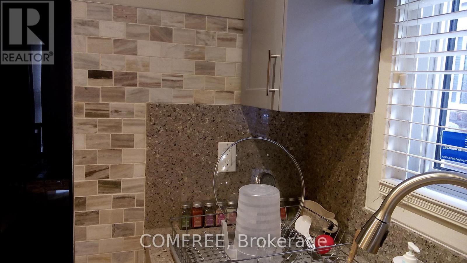17 Ashurst Crescent Brampton, Ontario L6V 3N6
$799,999
Beautiful 5-Level Backsplit - Move-In Ready! Welcome to this spacious and well maintained 5-level backsplit featuring 3 bedrooms a newly renovated bathroom. Top Level: 3 Bedrooms and large linen closet. Main & Upper Levels: Separate Living room and dining room, both above ground and filled with natural light. Modern Kitchen with breakfast area on the ground floor. Updated bathroom for added convenience. Lower Levels: Bright family room located between the ground floor and basement. Large basement offering extra space or storage. Upgrades & Features: New hardwood floors, windows, paint, kitchen, siding, eavestrough, stucco, soffit, pot lights, and roof. Front porch with new steps and huge backyard deck perfect for entertaining. Garage door with remotes, two sheds, and fully fenced yard (city approved) Includes fridge, stove, dishwasher, A/C all light fixtures and curtains. Just move in and enjoy - everything has been done for you Approx 1785 sq.ft of living space. Amenities: Nearby schools ,parks, Pond, public transportation, hospitals, shopping centers, Hwy, gas stations, walking trails. (id:19720)
Property Details
| MLS® Number | W12299814 |
| Property Type | Single Family |
| Community Name | Madoc |
| Amenities Near By | Golf Nearby, Hospital, Park |
| Features | Conservation/green Belt |
| Parking Space Total | 4 |
Building
| Bathroom Total | 2 |
| Bedrooms Above Ground | 3 |
| Bedrooms Total | 3 |
| Appliances | Garage Door Opener Remote(s), Dishwasher, Hood Fan, Stove, Window Coverings, Refrigerator |
| Basement Development | Partially Finished |
| Basement Type | N/a (partially Finished) |
| Construction Style Attachment | Detached |
| Cooling Type | Central Air Conditioning |
| Exterior Finish | Brick, Vinyl Siding |
| Fireplace Present | Yes |
| Fireplace Total | 1 |
| Foundation Type | Concrete |
| Heating Fuel | Natural Gas |
| Heating Type | Forced Air |
| Stories Total | 2 |
| Size Interior | 1,500 - 2,000 Ft2 |
| Type | House |
| Utility Water | Municipal Water |
Parking
| Attached Garage | |
| Garage | |
| Street |
Land
| Acreage | No |
| Fence Type | Fenced Yard |
| Land Amenities | Golf Nearby, Hospital, Park |
| Sewer | Sanitary Sewer |
| Size Depth | 30.48 M |
| Size Frontage | 9.14 M |
| Size Irregular | 9.1 X 30.5 M |
| Size Total Text | 9.1 X 30.5 M |
| Surface Water | Lake/pond |
| Zoning Description | Rma |
Rooms
| Level | Type | Length | Width | Dimensions |
|---|---|---|---|---|
| Third Level | Bedroom | 4.46 m | 3.45 m | 4.46 m x 3.45 m |
| Third Level | Bedroom | 3.95 m | 2.9 m | 3.95 m x 2.9 m |
| Third Level | Bedroom | 3.35 m | 2.9 m | 3.35 m x 2.9 m |
| Basement | Bedroom | 5.8 m | 3.65 m | 5.8 m x 3.65 m |
https://www.realtor.ca/real-estate/28637313/17-ashurst-crescent-brampton-madoc-madoc
Contact Us
Contact us for more information
Erin Holowach
Salesperson
151 Yonge Street Unit 1500
Toronto, Ontario M5C 2W7
(877) 297-1188
comfree.com/


