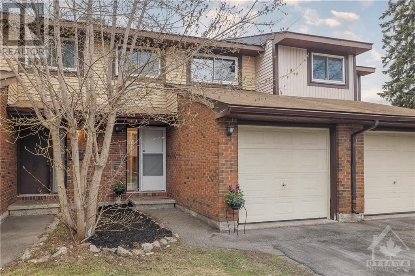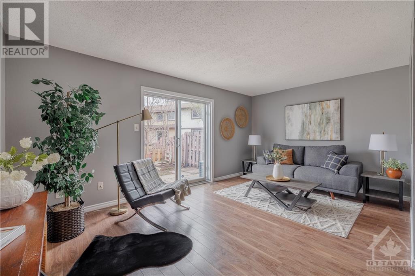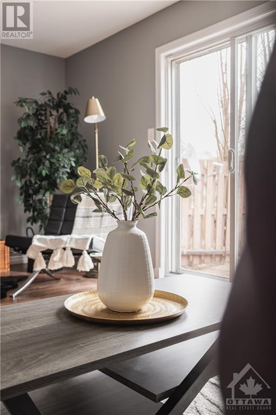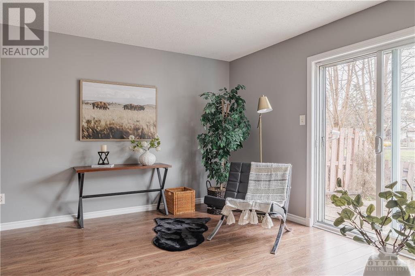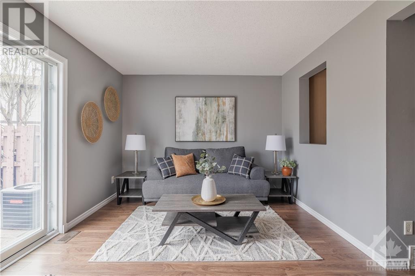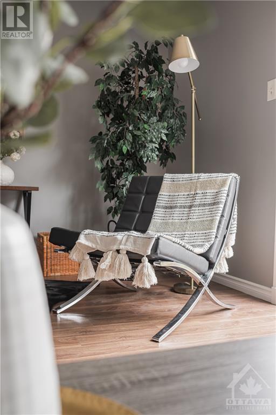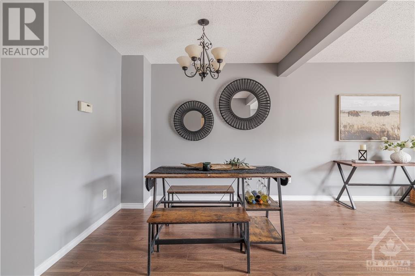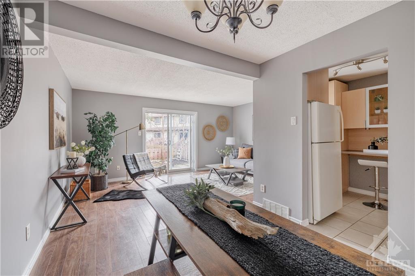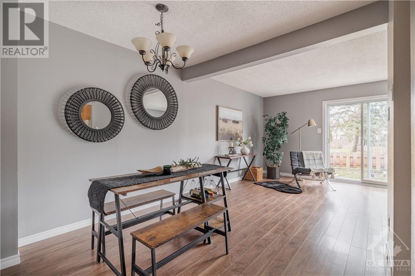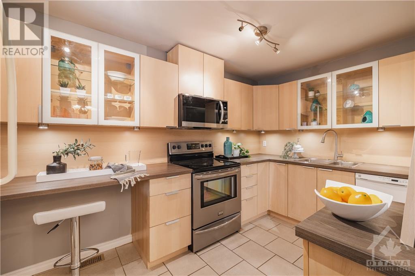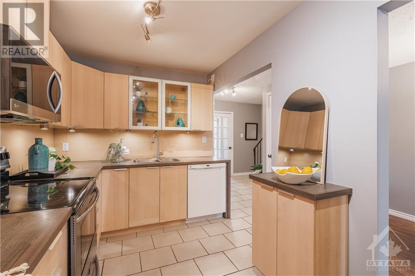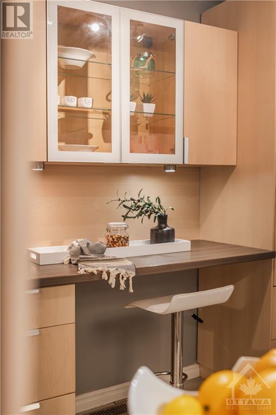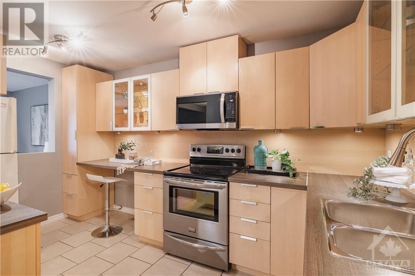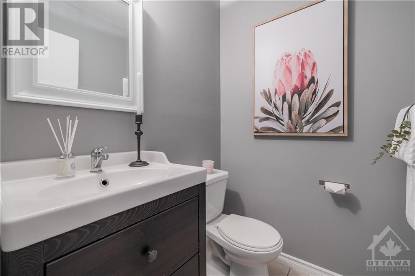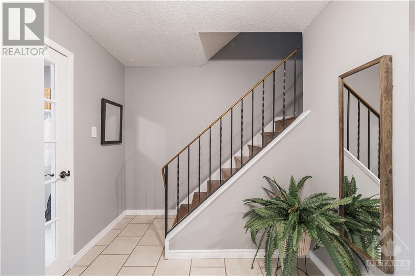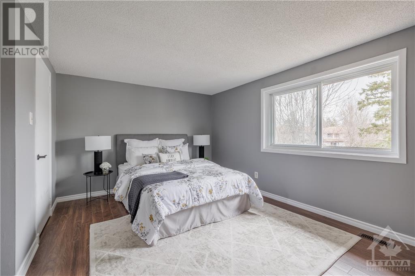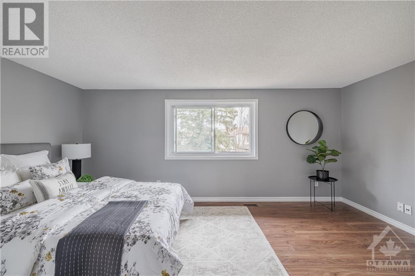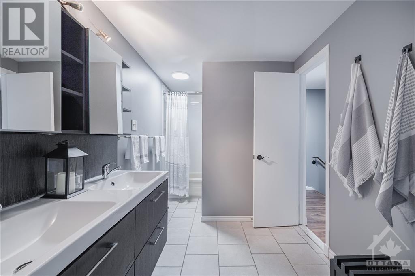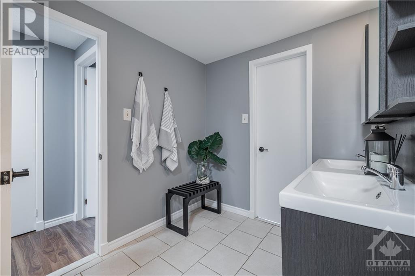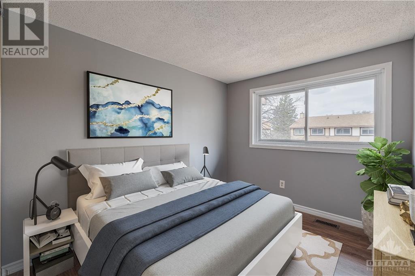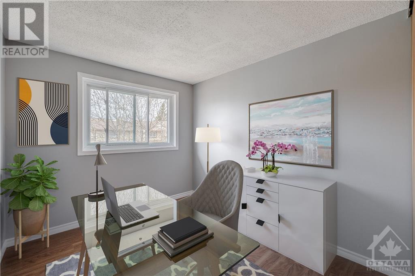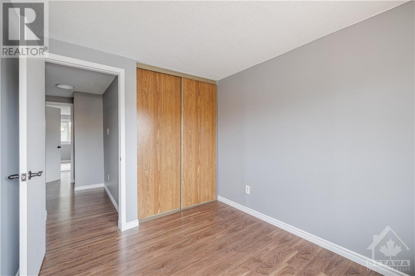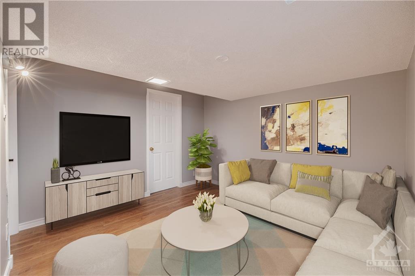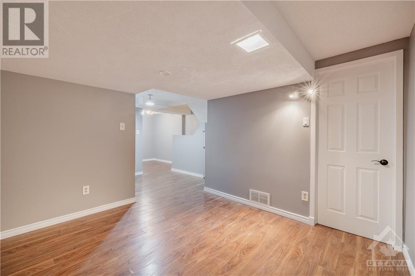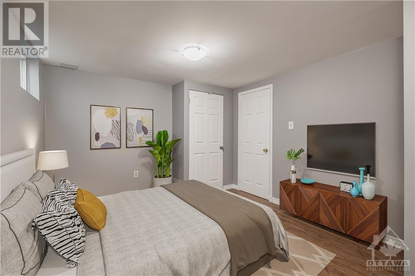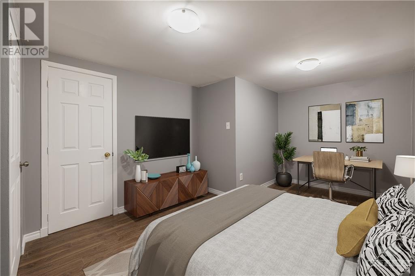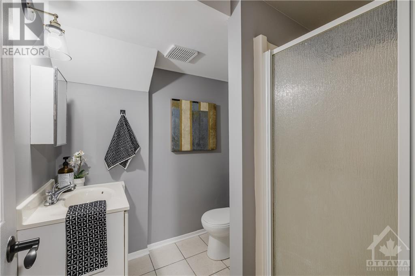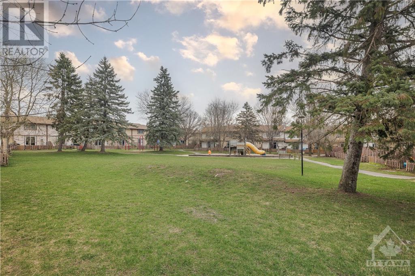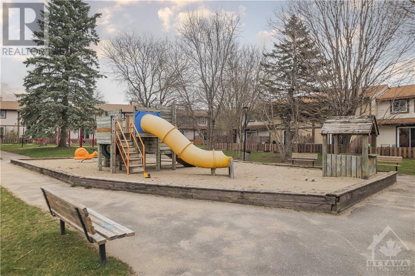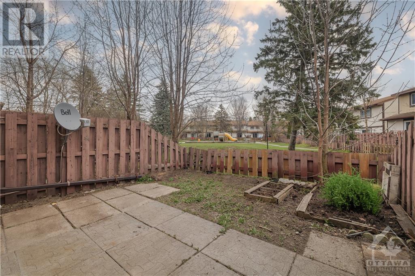17 Baneberry Crescent Ottawa, Ontario K2L 2Y3
$449,900Maintenance, Caretaker, Water, Other, See Remarks, Condominium Amenities, Reserve Fund Contributions
$468 Monthly
Maintenance, Caretaker, Water, Other, See Remarks, Condominium Amenities, Reserve Fund Contributions
$468 Monthly*OPEN HOUSE SUNDAY, APRIL 28th, 2-4 PM* Beautiful condo row unit backing onto parkland with no rear neighbours, attached garage W inside access & freshly painted throughout. Greeted through the bright foyer, this home welcomes you with a modernized kitchen featuring glass cabinets & under-mount lighting. Open concept living/dining room with patio doors opening to the fenced yard. 2nd level delights with a fabulous primary bedroom, an impressive WIC, an updated cheater ensuite with double sinks, and 2 additional bedrooms. The finished lower level offers plenty of extra space, including a recreation room, 4th bedroom, 3-piece bath, laundry & storage space. hardwood stairs, laminate & ceramic floors throughout. Walking distance to an array of parks & recreation, Jack Charon arena, baseball diamonds, the public library, and excellent schools, while still being within easy reach to all other amenities incl. public transportation, shopping & restaurants. Move-In-Ready. 24 irr. on offers. (id:19720)
Property Details
| MLS® Number | 1386537 |
| Property Type | Single Family |
| Neigbourhood | Kanata |
| Amenities Near By | Public Transit, Recreation Nearby, Shopping |
| Community Features | Family Oriented, Pets Allowed |
| Easement | Unknown |
| Features | Automatic Garage Door Opener |
| Parking Space Total | 2 |
Building
| Bathroom Total | 3 |
| Bedrooms Above Ground | 3 |
| Bedrooms Below Ground | 1 |
| Bedrooms Total | 4 |
| Amenities | Laundry - In Suite |
| Appliances | Refrigerator, Dishwasher, Dryer, Microwave Range Hood Combo, Stove, Washer |
| Basement Development | Finished |
| Basement Type | Full (finished) |
| Constructed Date | 1984 |
| Construction Material | Wood Frame |
| Cooling Type | Central Air Conditioning |
| Exterior Finish | Brick, Siding |
| Fire Protection | Smoke Detectors |
| Flooring Type | Hardwood, Laminate, Ceramic |
| Foundation Type | Poured Concrete |
| Half Bath Total | 1 |
| Heating Fuel | Natural Gas |
| Heating Type | Forced Air |
| Stories Total | 2 |
| Type | Row / Townhouse |
| Utility Water | Municipal Water |
Parking
| Attached Garage | |
| Inside Entry | |
| Visitor Parking |
Land
| Acreage | No |
| Fence Type | Fenced Yard |
| Land Amenities | Public Transit, Recreation Nearby, Shopping |
| Landscape Features | Partially Landscaped |
| Sewer | Municipal Sewage System |
| Zoning Description | Residential |
Rooms
| Level | Type | Length | Width | Dimensions |
|---|---|---|---|---|
| Second Level | Primary Bedroom | 17'2" x 11'0" | ||
| Second Level | Bedroom | 11'5" x 8'10" | ||
| Second Level | Bedroom | 10'5" x 9'5" | ||
| Second Level | 4pc Bathroom | 13'5" x 7'0" | ||
| Second Level | Other | Measurements not available | ||
| Lower Level | Recreation Room | 14'3" x 10'0" | ||
| Lower Level | Bedroom | 16'4" x 10'5" | ||
| Lower Level | 3pc Bathroom | 7'0" x 6'0" | ||
| Lower Level | Laundry Room | Measurements not available | ||
| Lower Level | Storage | Measurements not available | ||
| Lower Level | Other | 7'0" x 6'0" | ||
| Main Level | Kitchen | 13'5" x 7'7" | ||
| Main Level | Dining Room | 10'1" x 9'5" | ||
| Main Level | Living Room | 17'0" x 11'2" | ||
| Main Level | 2pc Bathroom | 4'5" x 4'1" | ||
| Main Level | Foyer | Measurements not available |
https://www.realtor.ca/real-estate/26806666/17-baneberry-crescent-ottawa-kanata
Interested?
Contact us for more information

Wendy Branchaud
Salesperson
wendybranchaud.com/

5536 Manotick Main St
Manotick, Ontario K4M 1A7
(613) 692-3567
(613) 209-7226
www.teamrealty.ca/


